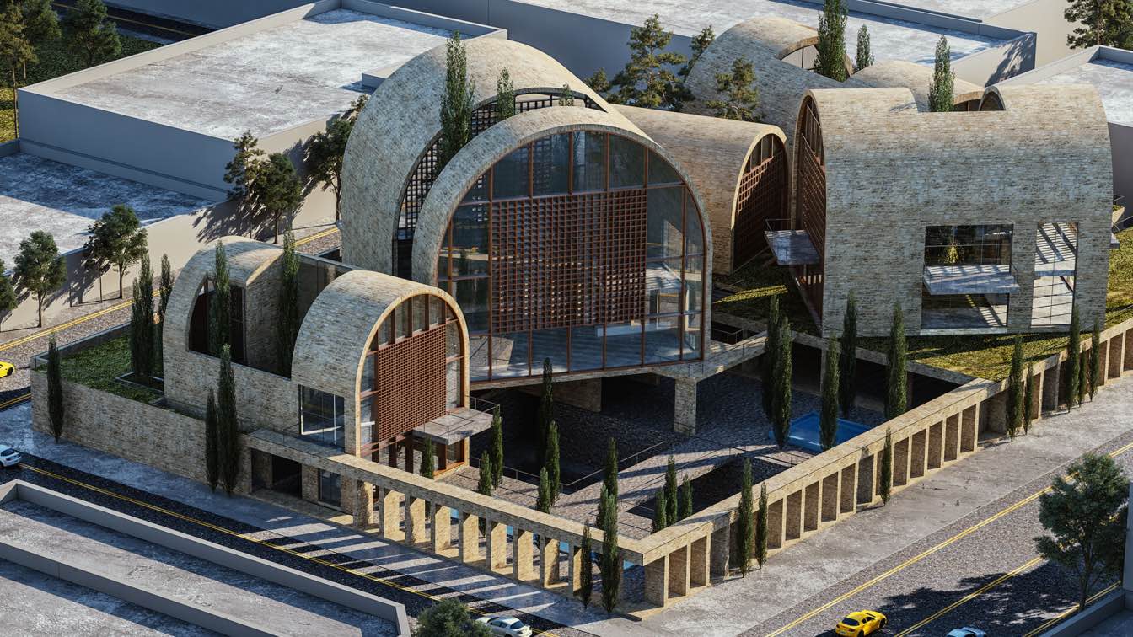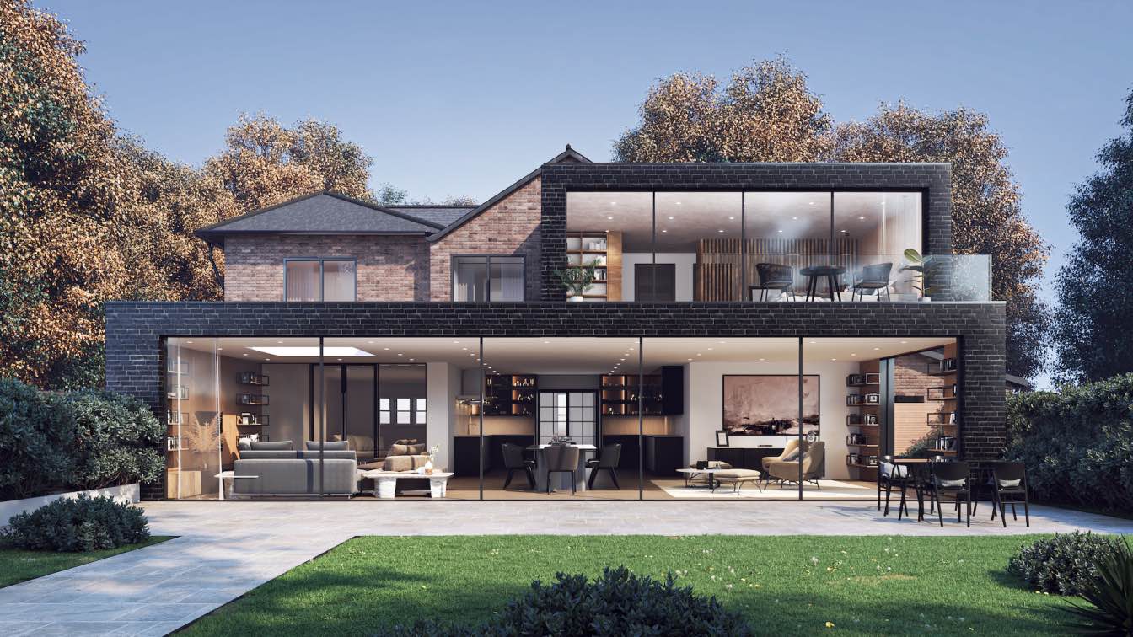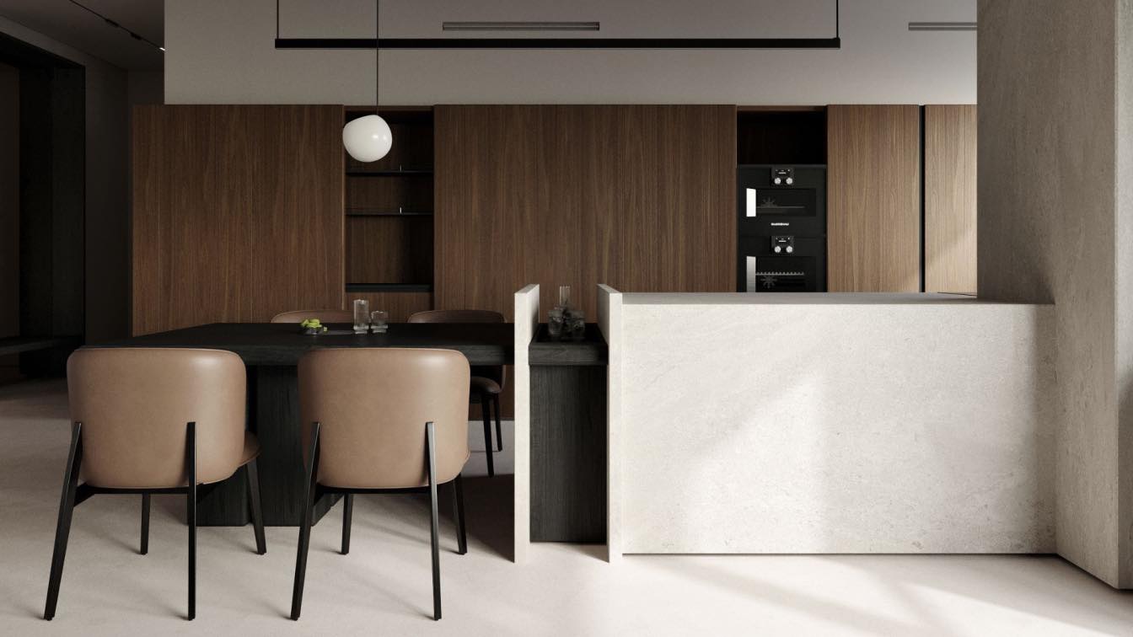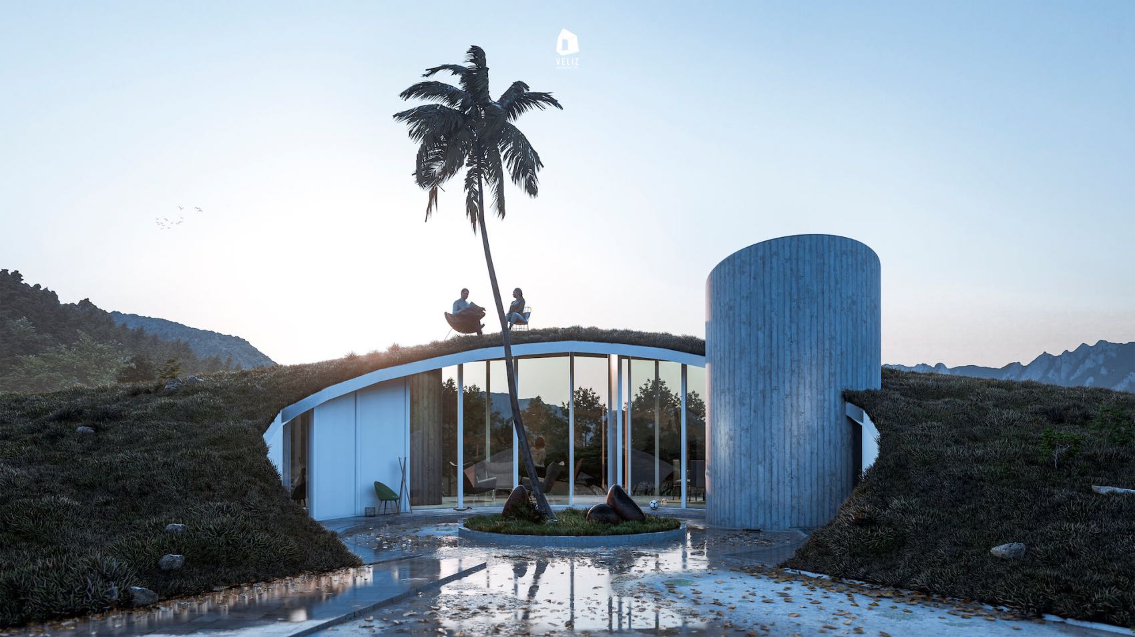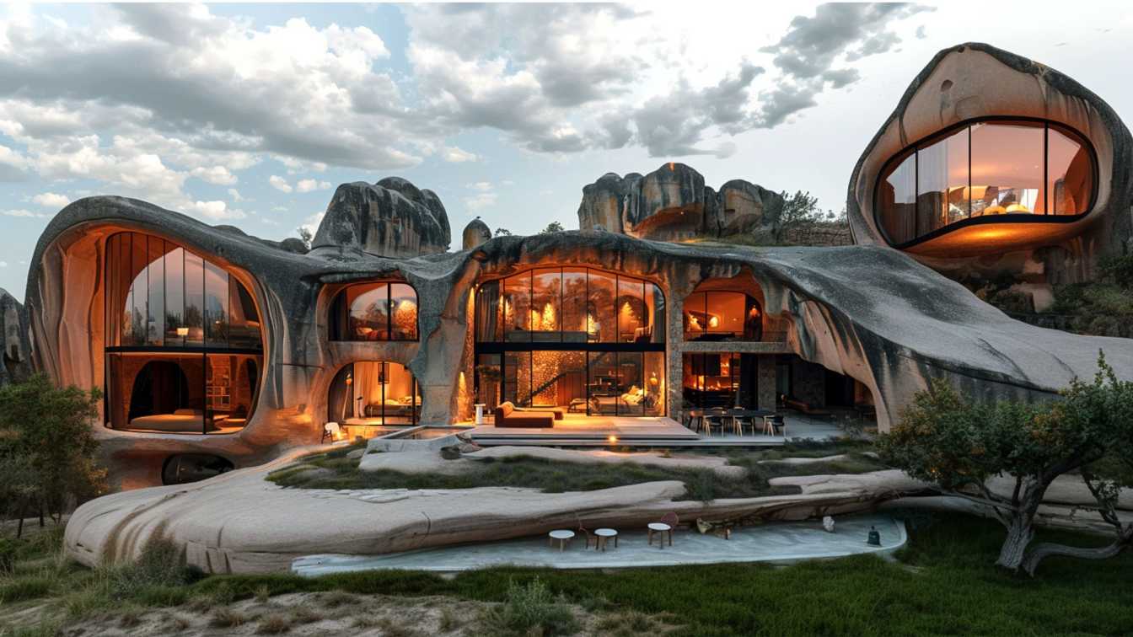Saeb Alimmohammadi: according to the type of user, which is a cultural complex, we considered the building to be an independent building, but at the same time integrated in the form. this method prevents the accumulation of urban pedestrians in the building and each person enters the user. the building is in fact a form influenced by social distance during the corona. with the method of separating the single building from the urban green space, it entered the project and the roof courtyards. in fact, the form, while being introverted in each single building, works extrovertedly with the city as a whole.
 image © Saeb Alimmohammadi
image © Saeb Alimmohammadi







Connect with the Saeb Alimmohammadi

