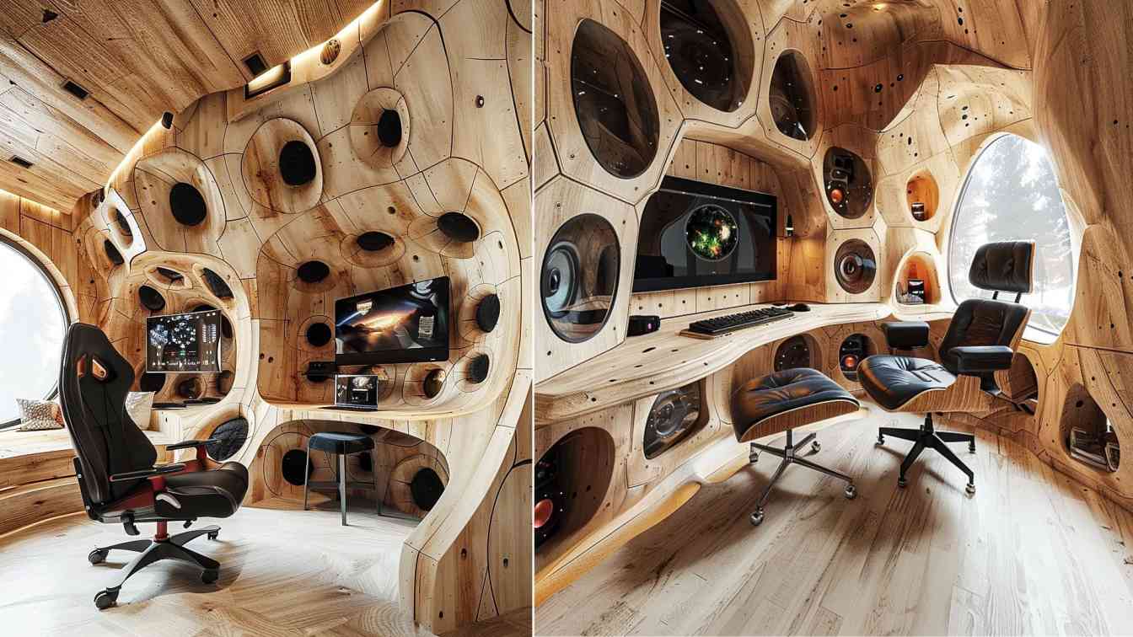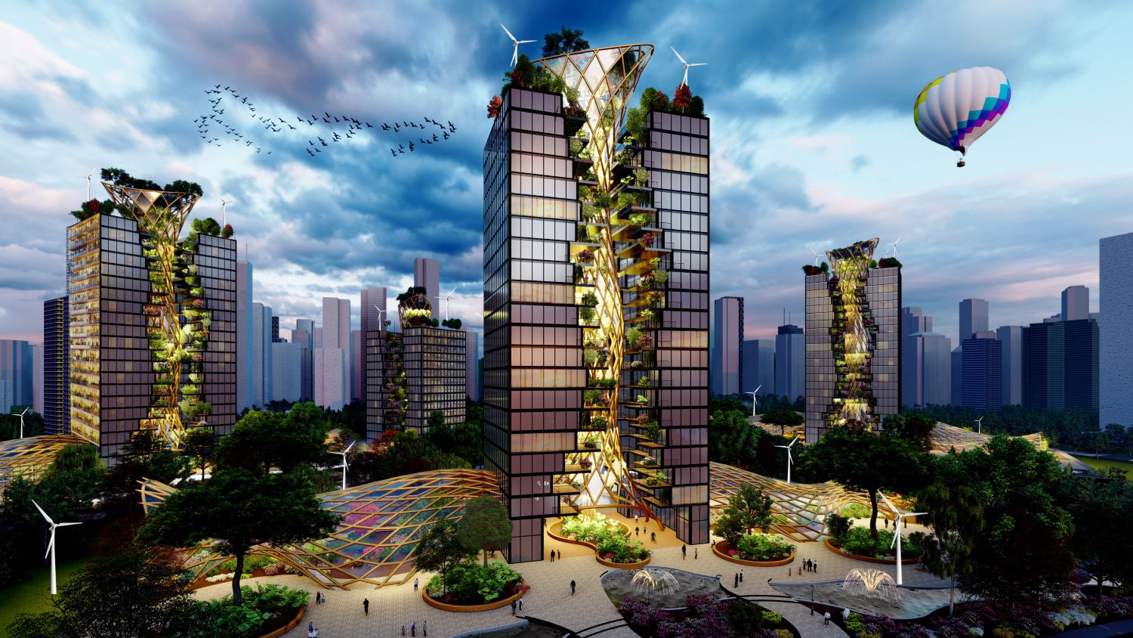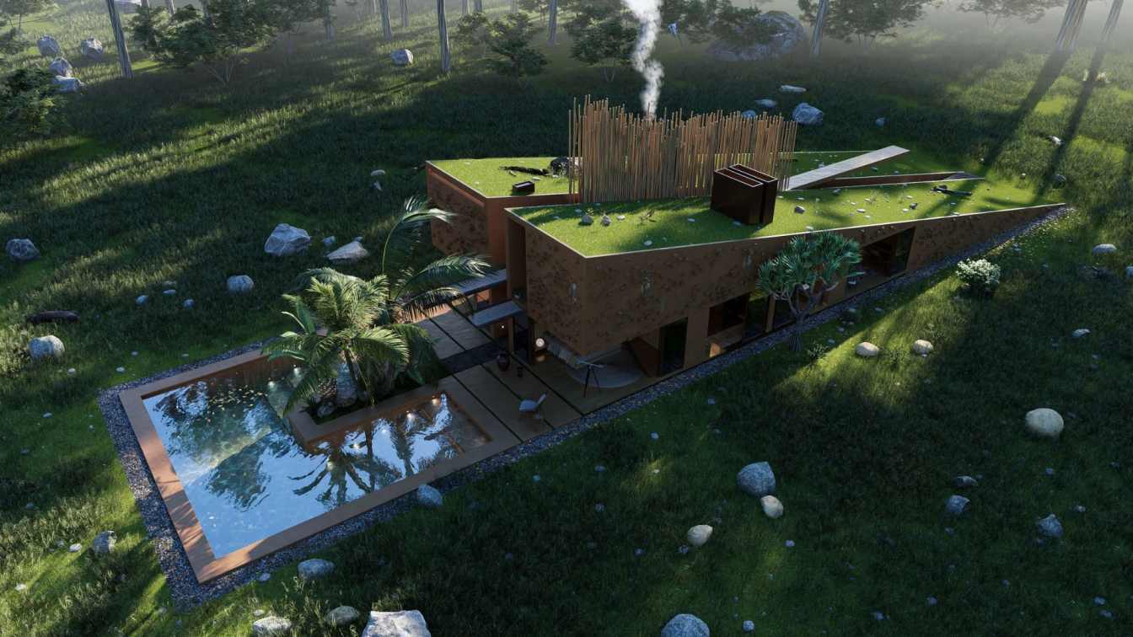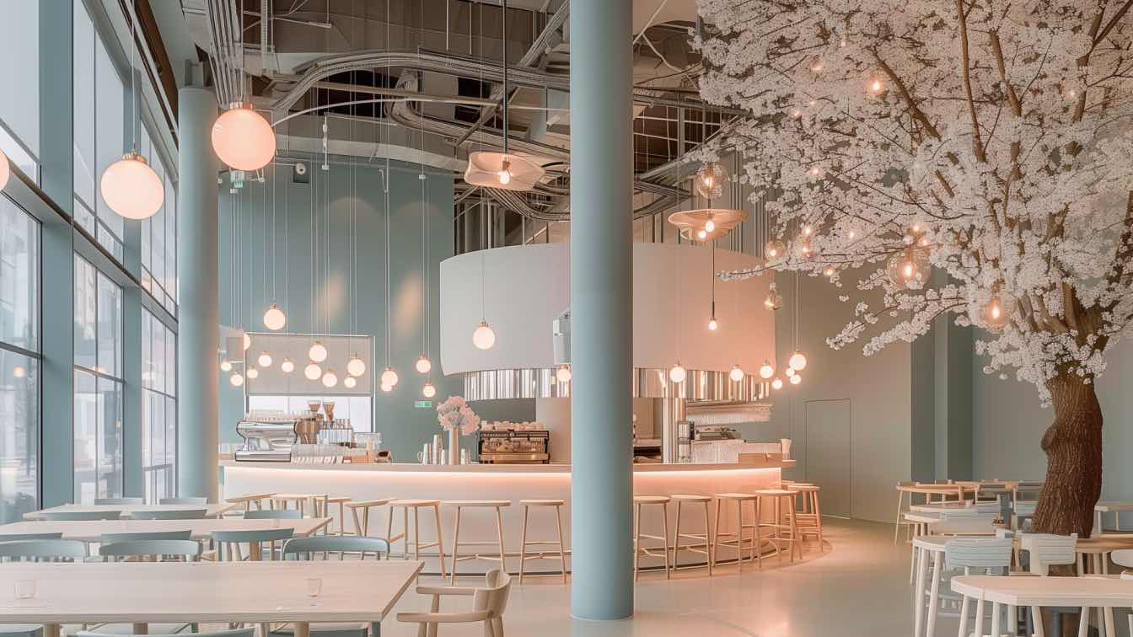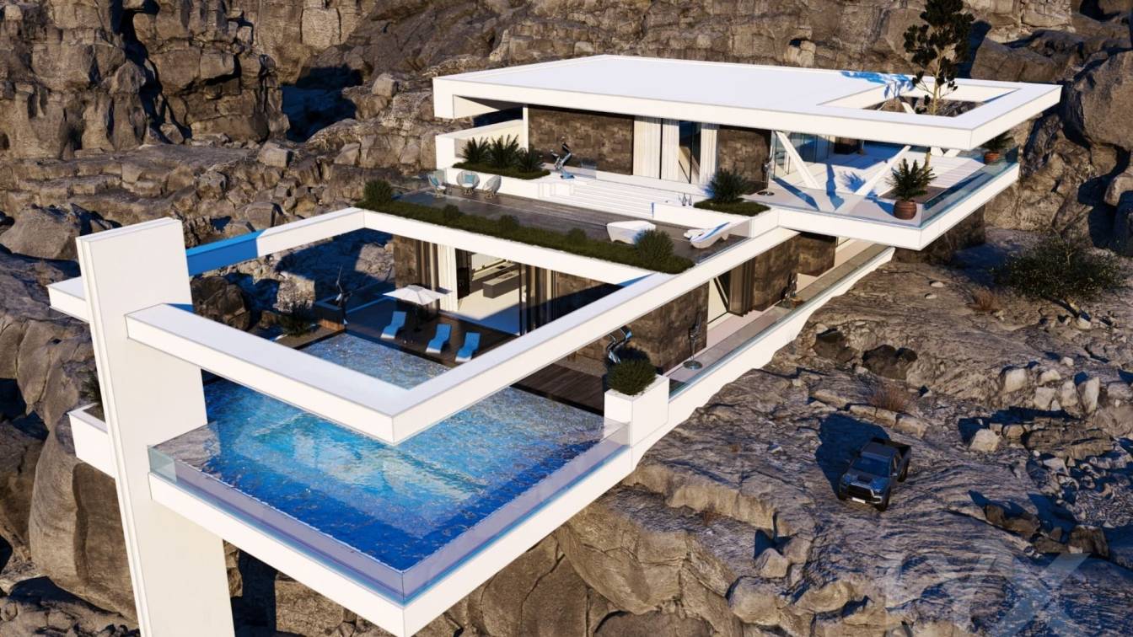Maedeh Hemati: Welcome to our enchanting wooden futuristic game room! Step into a realm where nature meets technology and immerse yourself in a space that seamlessly blends warmth and innovation.
Our game room features stunning wooden accents that bring a touch of natural beauty to the futuristic design. From the rich textures of the wood to the sleek lines of the modern furnishings, every detail has been carefully curated to create a harmonious and inviting atmosphere.
As you explore the space, you'll discover state-of-the-art gaming consoles, immersive VR experiences, and cozy seating areas where you can relax and unwind. The combination of natural materials and cutting-edge technology creates a unique and unforgettable gaming environment that appeals to gamers of all ages.
Whether you're battling virtual foes, exploring distant galaxies, or simply enjoying a friendly game with friends, our wooden futuristic game room offers the perfect setting for epic gaming adventures.
So come join us and experience the magic of our wooden futuristic game room. Get ready to embark on a journey like no other, where imagination knows no bounds and the possibilities are endless.






