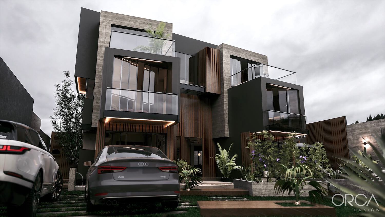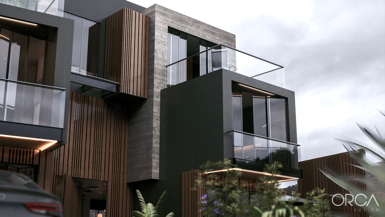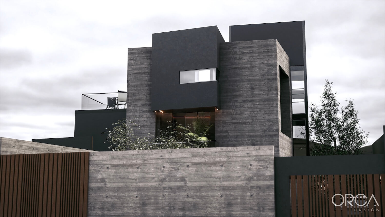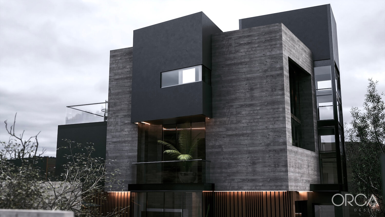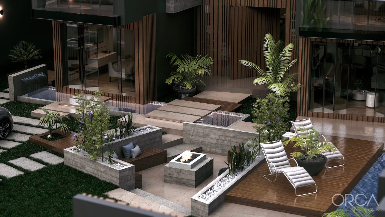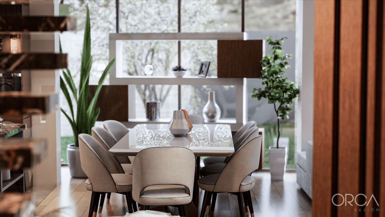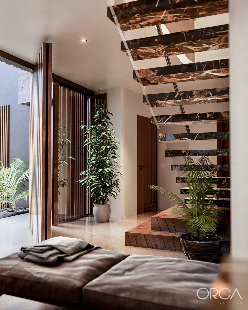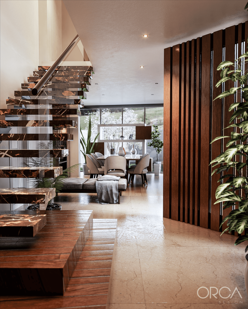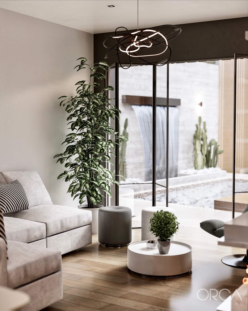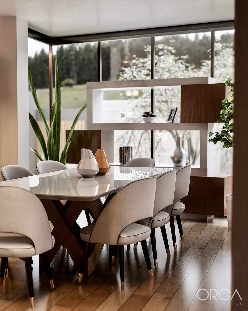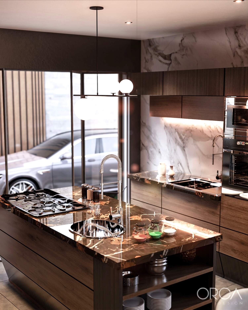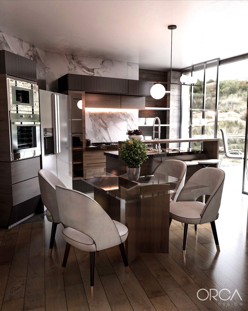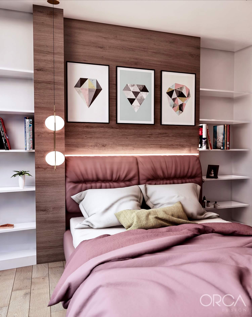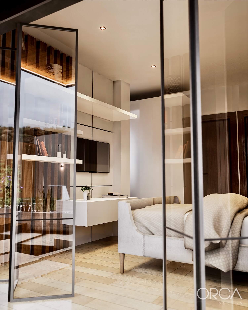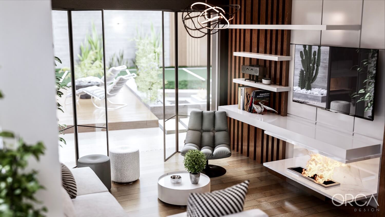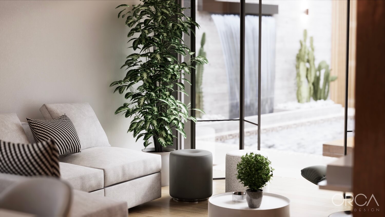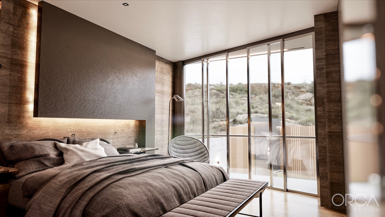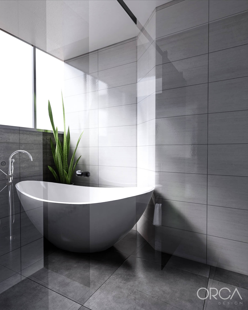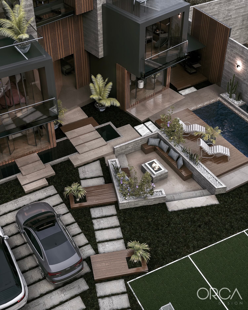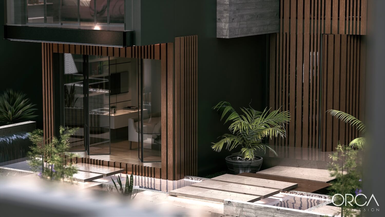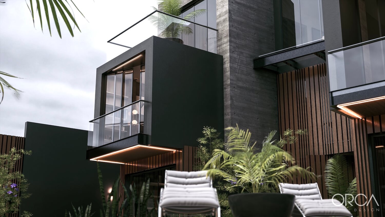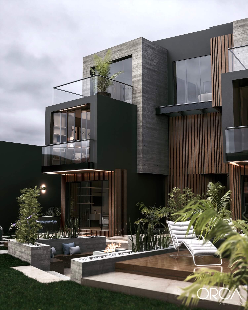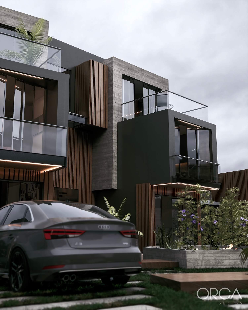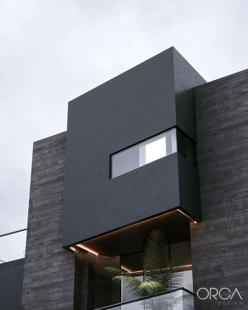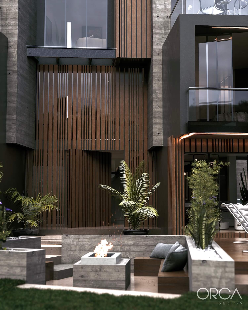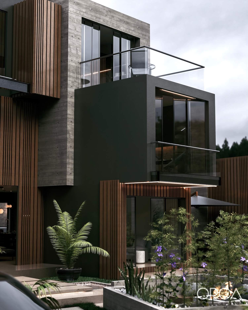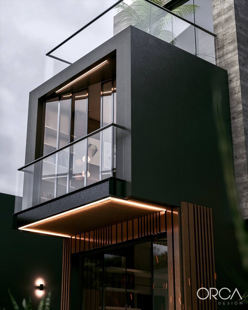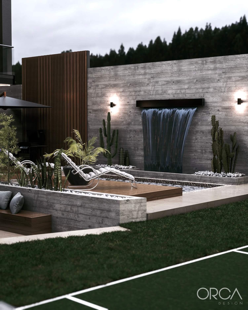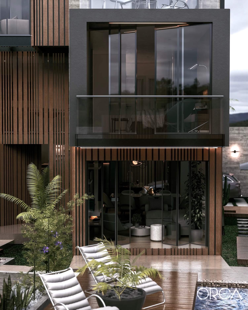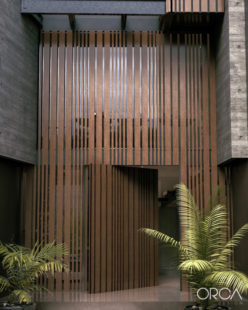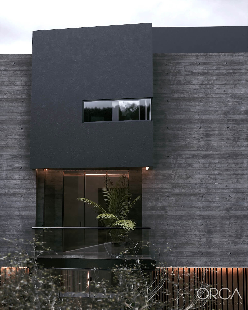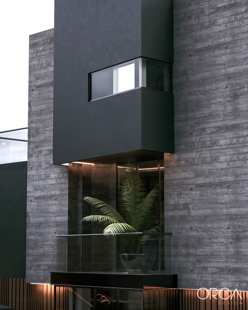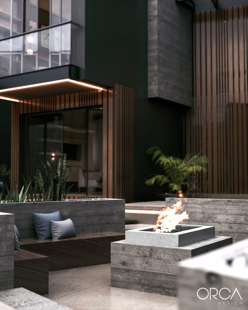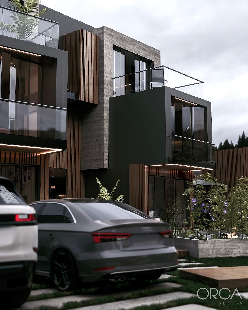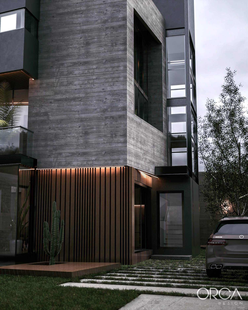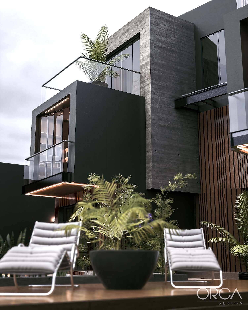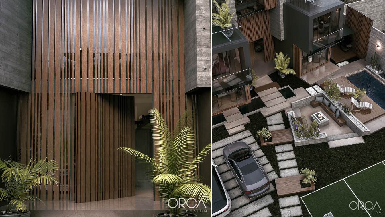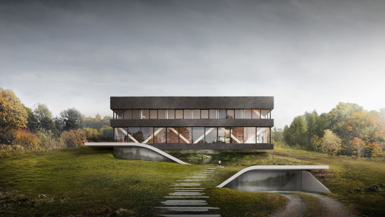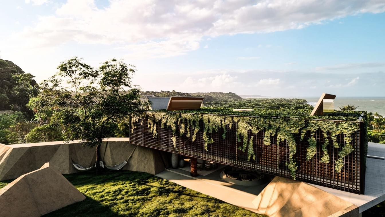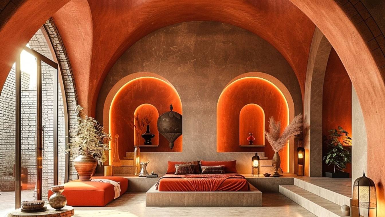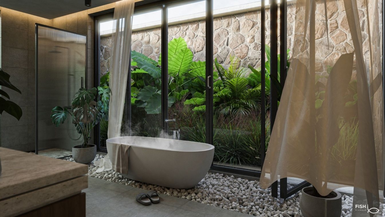ORCA Design: The MME House 3307, a multifamily house located in the city of Ambato in Ecuador, whose basic concept is the abstraction of simple forms that are combined. Its composition combines elements determined by the functionality and specific requirements of the user, which intersect with each other, resulting in a design that expresses the owner's needs through form.
The location is determined by several conditions, including solar exposure, as well as being next to a large avenue. Therefore, it was decided to develop the life of the project towards the secondary street, thus locating the recreational and private areas (such as the lounge, swimming pool and soccer-tennis court) towards the rear; leaving a discreet, yet expressive front facade.
The visuals are taken advantage of through balconies and large windows, a product of the volumetry formed by the functionality of the spaces, are a main characteristic in the building. The integration between levels, the privacy of access and use between the dwellings derive as additional determinants of the concept.
The proposal seeks to highlight the exterior-interior contrast through the use of cold materials and wooden panels that are transformed into warm spaces, connected by the main entrance and also the secondary ones that the house has.
Its outdoor areas are the perfect complement to the user's daily life. A lounge terrace surrounded by vegetation with buried furniture that has a central fireplace, added to this the pool area with a movable floor allowing the versatility of the space and multiple use.
