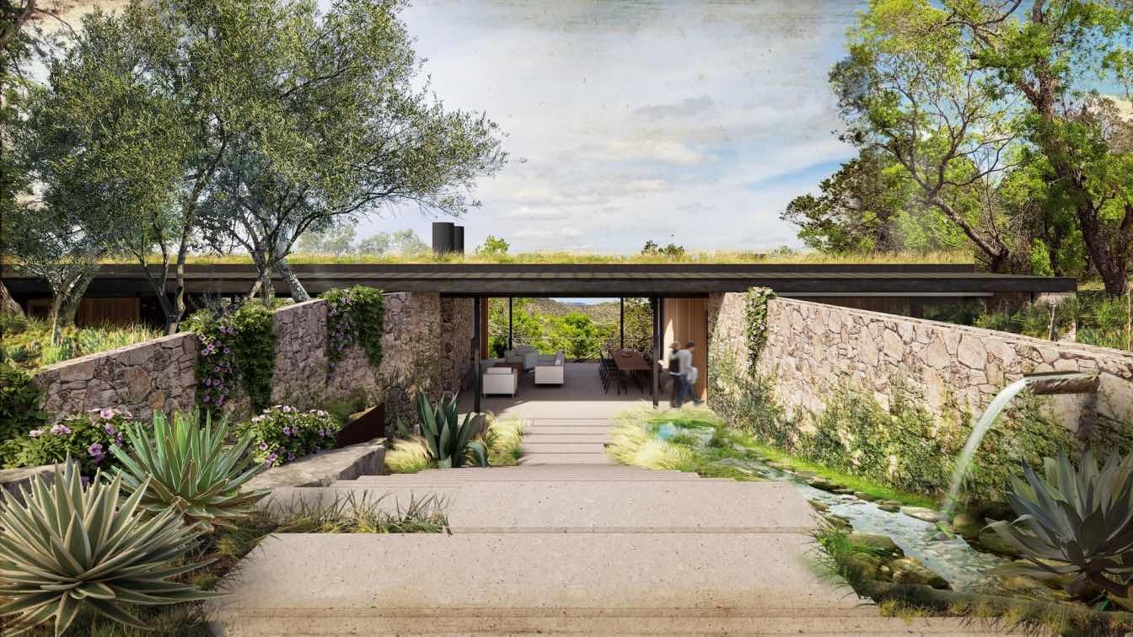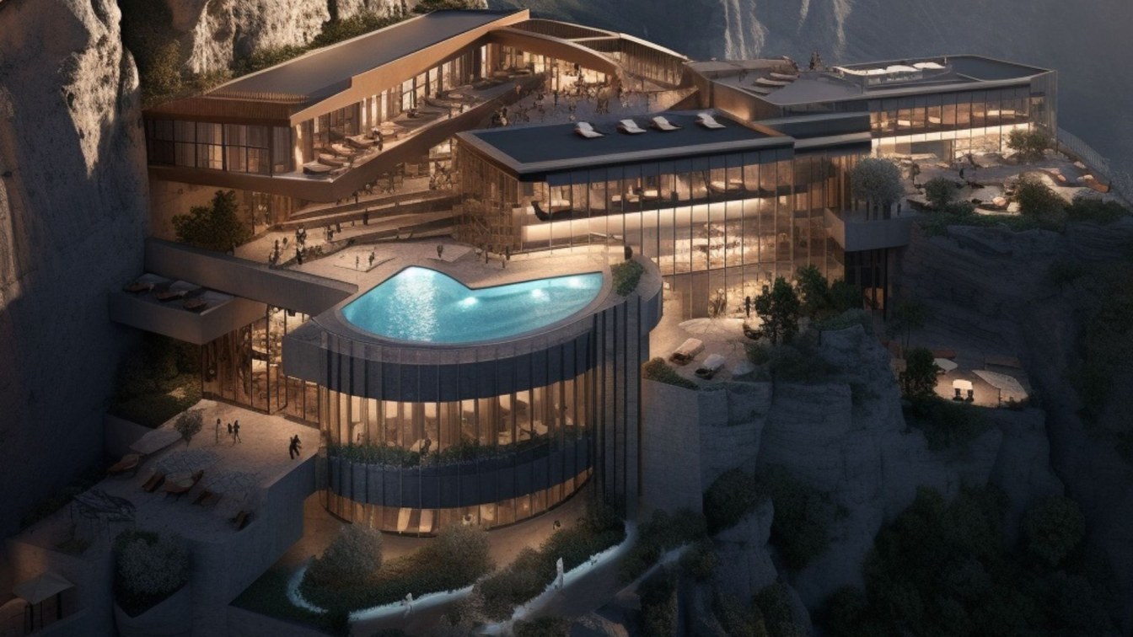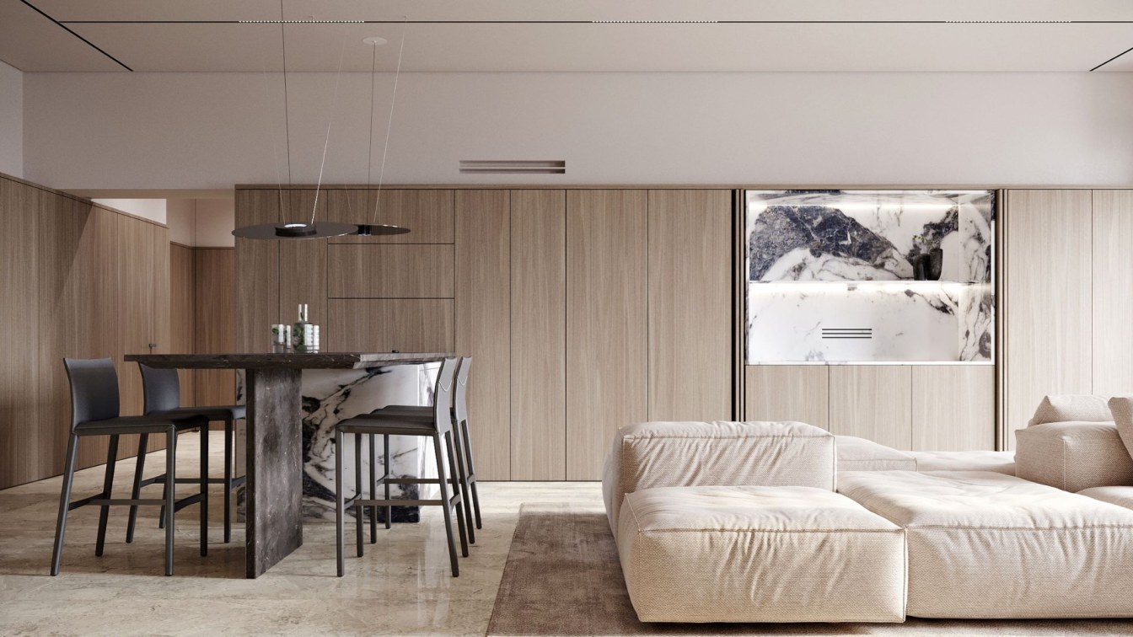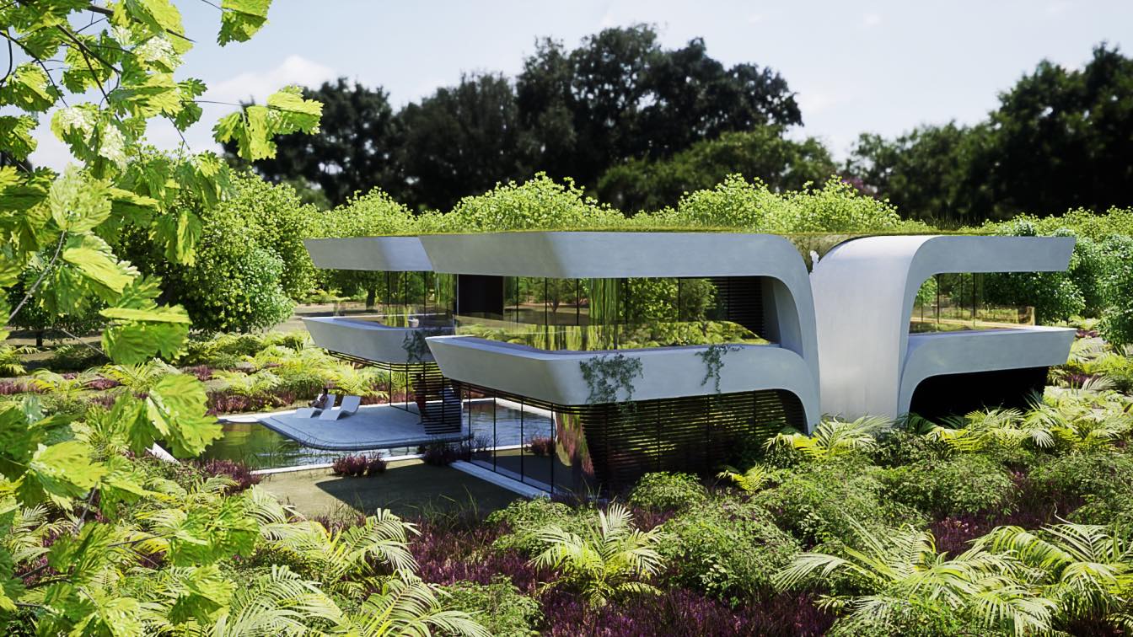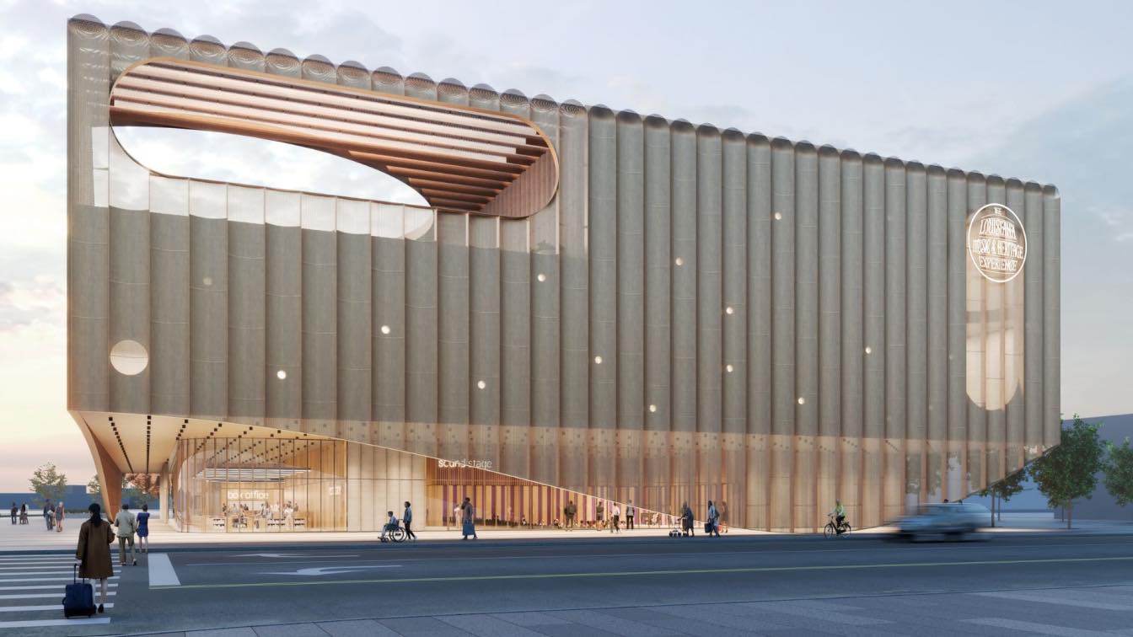Clayton Korte: Nestled into a steep hillside overlooking the Texas Hill Country, the Lariat Springs Residence enjoys expansive views from its clandestine perch. The residence sits within the landscape along a cliff’s edge disturbing little of its surroundings and largely blending into the colors and textures of the limestone outcroppings dotted with oak and juniper trees. Connections to the outdoors and the experience of being part of the landscape define the design of the home which flows easily from the exterior to interior.
Stepping down from the covered carport, an open-air seating and dining area welcomes our clients and their guests. Two stacked stone walls extend from the entry steps through the court grounding the building into the hillside and framing a dramatic view of the sky and landscape beyond. Native plants hang from a large oculus cut into the ceiling, hinting at the planted roof above and further connecting the space to the environment and sky. The 3,140-square-foot interior stretches from either side of this entry court with the primary living area to the west side and the more intimate wing to the east. All of the spaces in the home enjoy floor-to-ceiling windows looking out onto the lush protected gardens next to the cliffside and the hills beyond. The proximity of the limestone walls emphasizes the home’s feeling of being part of the hillside and its stealth position in the larger property. Warm wood, black steel, and stone spill from the exterior to the interiors where areas such as the kitchen are finished in finer veined stone.
Yet even from the polished interiors, the exploration and joy of being outdoors still calls. Below the primary living area is a grotto, or expansive outdoor living area (there’s 2,257-square-feet of covered area plus 2,280-square-feet of uncovered terraces), with a full-functioning kitchen and built-in seating, for enjoying the plunge pools and spa. Beyond the grotto, the property steps down to a large ledge where a small waterfall and creek will cascade over the stones. Numerous existing pathways will be cleaned up and maintained for future hiking and exploration.









