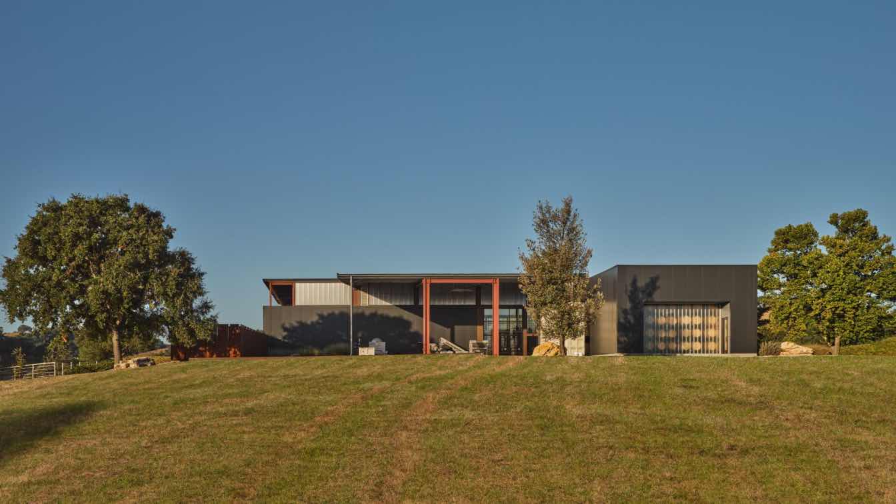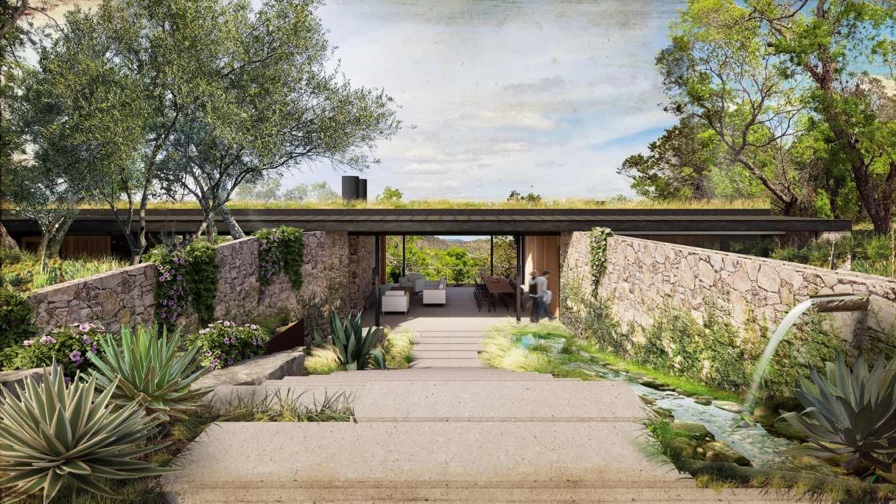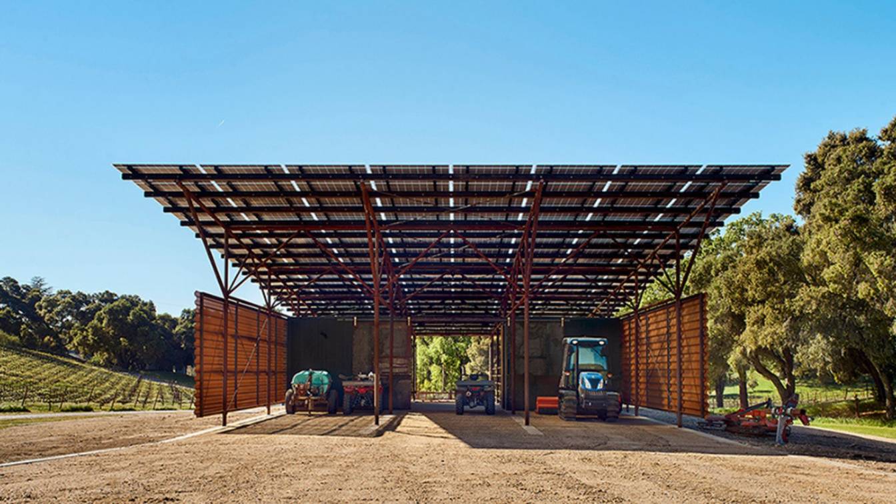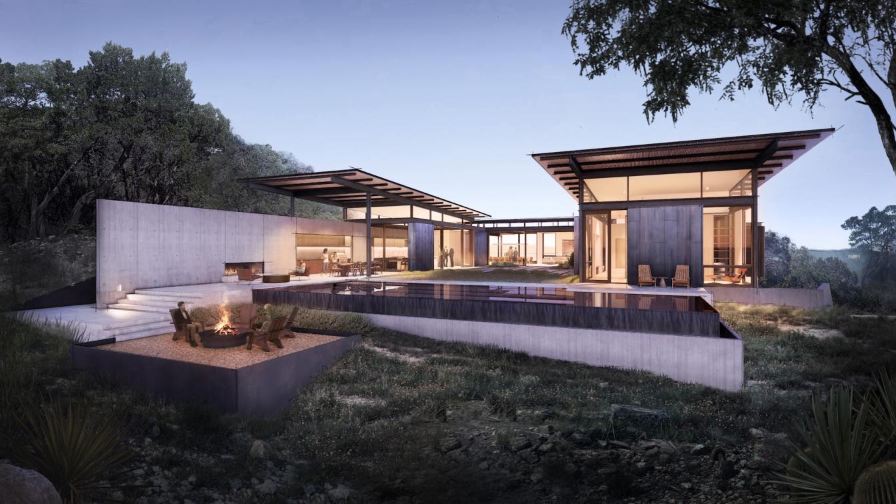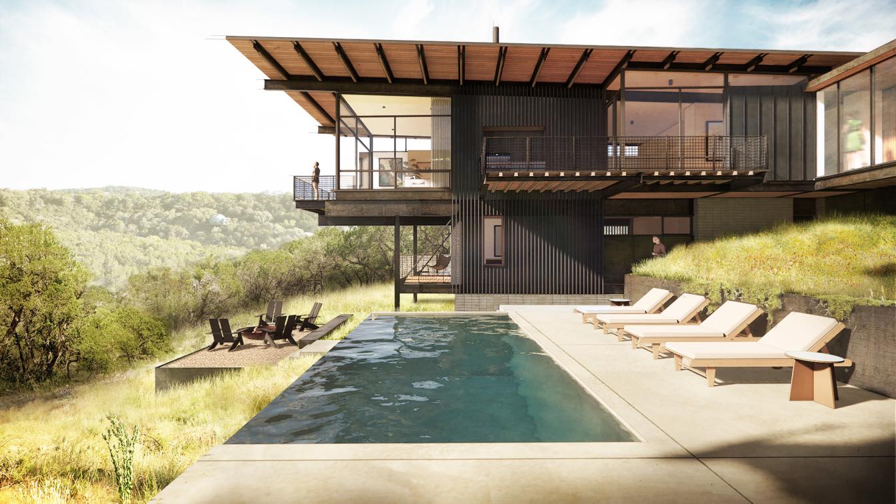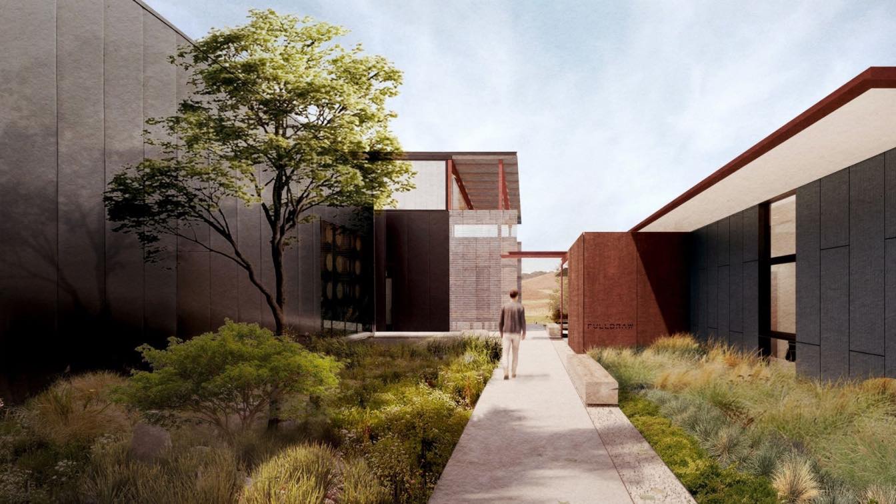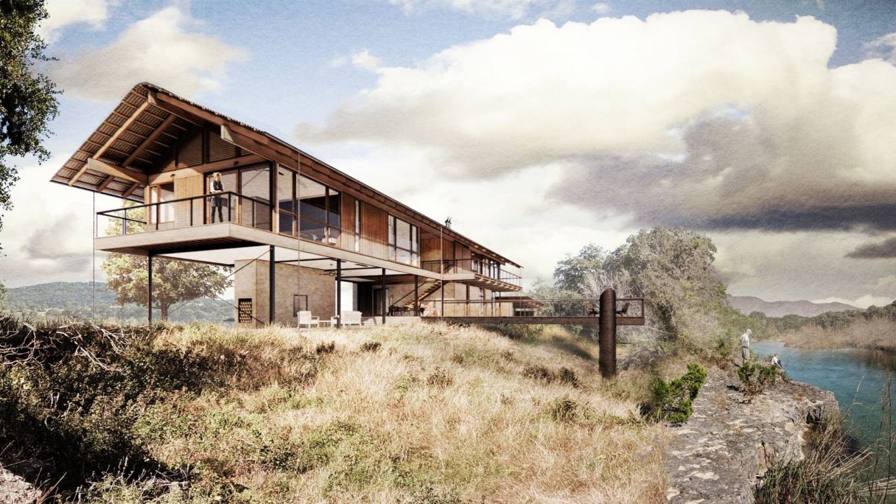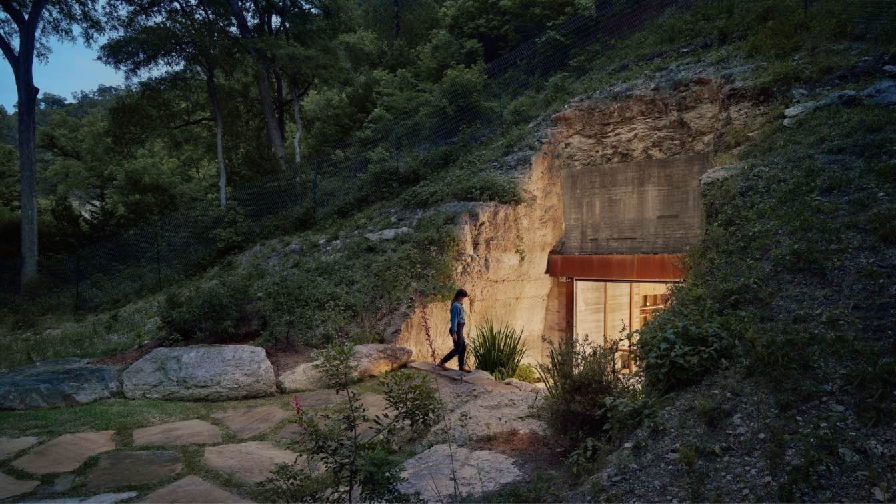Clayton Korte: Fulldraw Vineyard is located within the Templeton Gap AVA, the heart of California’s Central Coast wine country. Set on 100 acres of established vineyards, the land is characterized by its rich limestone soils and cool maritime climate—the perfect setting for growing Rhone-style varietals.
Project name
Fulldraw Vineyard
Architecture firm
Clayton Korte
Location
Paso Robles, California, USA
Photography
Likeness Studio
Design team
Brian Korte FAIA | Principal. Camden Greenlee, AIA | Associate. Christian Hertzog | Project Manager (former)
Collaborators
Planning Consultant: Kirk Consulting. Fire Protection Engineer: Collings and Associates. Access Compliance: Access Compliance Consultants, Inc. Energy Compliance: In Balance Green Consulting
Civil engineer
Above Grade Engineering
Structural engineer
SSG Structural Engineers
Environmental & MEP
M+P Engineer: 3C Engineering. Electrical Engineer: Thoma Electric
Lighting
FMS Partners in Architectural Lighting
Construction
Rarig Construction
Client
Connor and Rebecca McMahon
Nestled into a steep hillside overlooking the Texas Hill Country, the Lariat Springs Residence enjoys expansive views from its clandestine perch. The residence sits within the landscape along a cliff’s edge disturbing little of its surroundings and largely blending into the colors and textures of the limestone outcroppings dotted with oak and junip...
Project name
Lariat Springs Residence
Architecture firm
Clayton Korte
Location
New Braunfels, Texas, USA
Principal architect
Brian Korte
Design team
Brian Korte FAIA, Partner. Josh Nieves AIA, Architect
Typology
Residential › House
Located in the Templeton Gap area of West Paso Robles, California, this simple agricultural storage structure rests at the toe of the 50-acre James Berry Vineyard and the adjacent winery sitting just over 800 feet away. This structure is completely self-sufficient and operates independently from the energy grid, maximizing the structure’s survivabi...
Project name
Saxum Vineyard Equipment Barn
Architecture firm
Clayton Korte
Location
Paso Robles, California, USA
Principal architect
Brian Korte
Design team
Brian Korte AIA Partner/design lead. Josh Nieves, project team. Derek Klepac, project team. Brandon Tharp, project team.
Collaborators
Solar basis of design: Pacific Energy
Structural engineer
SSG Structural Engineering
Construction
Rarig Construction
Sharing a secluded street in the West Lake Hills community of Austin, Texas, the Wildcat Club Enclave will soon be home to six contemporary luxury estates. Each estate has been designed by a signature Austin architecture firm with a shared vision for an elevated luxury lifestyle immersed in native Texas landscape.
Project name
Rolling Hills Residence
Architecture firm
Clayton Korte
Location
Austin, Texas, USA
Principal architect
Brian Korte, Paul Clayton
Design team
German Spiller, Associate. Brian Korte FAIA, Principal. Paul Clayton, AIA, Principal. Christian Hertzog, Project Designer (former). Zach Michaliska, Architectural Intern (former)
Collaborators
Foursquare Builders (General Contractor), Kuper Sotheby’s (Real Estate Agency)
Client
Wildcat Club (Developer)
Typology
Residential › House
Sitting on nearly two acres, this West Lake Hills residence is nestled into the easternmost end of a wooded lot that slopes sharply towards a canyon at the foothills of the property. This topographic condition offers incredible opportunities to capture deep views of the hills beyond, but also poses challenges for the house’s siting, access, and con...
Project name
Canyon Residence at Wildcat Hollow
Architecture firm
Clayton Korte
Location
Austin, Texas, USA
Principal architect
Brian Korte,
Design team
German Spiller, Associate. Brian Korte, FAIA, Principal. Paul Clayton, AIA, Principal. Christian Hertzog, Project Designer (former employee)
Visualization
Clayton Korte
Typology
Residential › House
Fulldraw Vineyard is located within the Templeton Gap AVA, the heart of California’s Central Coast wine country. Set on 100 acres of established vineyards, the land is characterized by its rich limestone soils and cool maritime climate—the perfect setting for growing Rhone-style varietals.
Project name
Fulldraw Vineyard Winery + Tasting Room
Architecture firm
Clayton Korte
Location
2660 Anderson Road, Paso Robles, California 93446, USA
Principal architect
Brian Korte FAIA
Design team
Camden Greenlee, AIA | Associate. Jonathan Fidalgo, AIA | Architect. Christian Hertzog | Project Manager
Collaborators
Planning Consultant: Kirk Consulting. Fire Protection Engineer: Collings and Associates. Energy Compliance: In Balance Green Consulting. Access Compliance: Access Compliance Consultants, Inc.
Interior design
Clayton Korte
Built area
Winery area 12,178 ft². Hospitality area: 3,918 ft²
Civil engineer
Walsh Engineering
Structural engineer
SSG Structural Engineers
Environmental & MEP
TEP Engineering, Thoma Electric
Lighting
FMS Partners in Architectural Lighting
Construction
Rogers + Pedersen Construction
Client
Vintners: Connor and Rebecca McMahon
In the Hill Country of central Texas, the Backwards Sky Ranch House straddles the boundary between an open meadow to the south and the sharply carved bank of the Dry Frio River to the north. The living spaces are perched above and run parallel to the river, offering the owners uninterrupted access and views to the river valley.
Project name
Backwards Sky Ranch
Architecture firm
Clayton Korte
Location
Central Texas, USA
Principal architect
Brian Korte FAIA, Principal
Design team
Brian Korte FAIA, Principal. Camden Greenlee AIA, Architect/Design Lead. Javier Castro AIA, Architect. Josh Nieves, Project Manager. Brandon Tharp, Design Team
Built area
exterior space (3,284 sft²) rivals interior space (4,427 ft²)
Collaborators
Scott Williamson, P.E. (Structural Engineer), Studio Outside (Landscape Design), Acton Partners (Envelope Consultant), InTEC of San Antonio (Geotechnical Engineer)
Located at the eastern edge of the Texas Hill Country, this private wine cave serves as a destination along a secluded bend of the Blanco River. Excavated into the north face of a solid limestone hillside, this shotcrete lined tube is protected on the east and west by tall oak and elm trees, allowing it to nearly disappear within the native landsca...
Project name
Hill Country Wine Cave
Architecture firm
Clayton Korte
Location
Texas Hill Country, Texas, USA
Principal architect
Brian Korte, FAIA, Partner. Camden Greenlee. Brandon Tharp
Collaborators
Dash Concrete (Concrete subcontractor), Fasone and Associates (Specialty steel fabrication), : Cactus Max Fine Metal Artwork (Art metalwork)
Civil engineer
Intelligent Engineering Services
Structural engineer
SSG Structural Engineers
Environmental & MEP
Positive Energy
Construction
Monday Builders
Material
Board-formed concrete, Wood-clad, Rocky Mountain Hardware, Glass
Typology
Residential › Wine Cave

