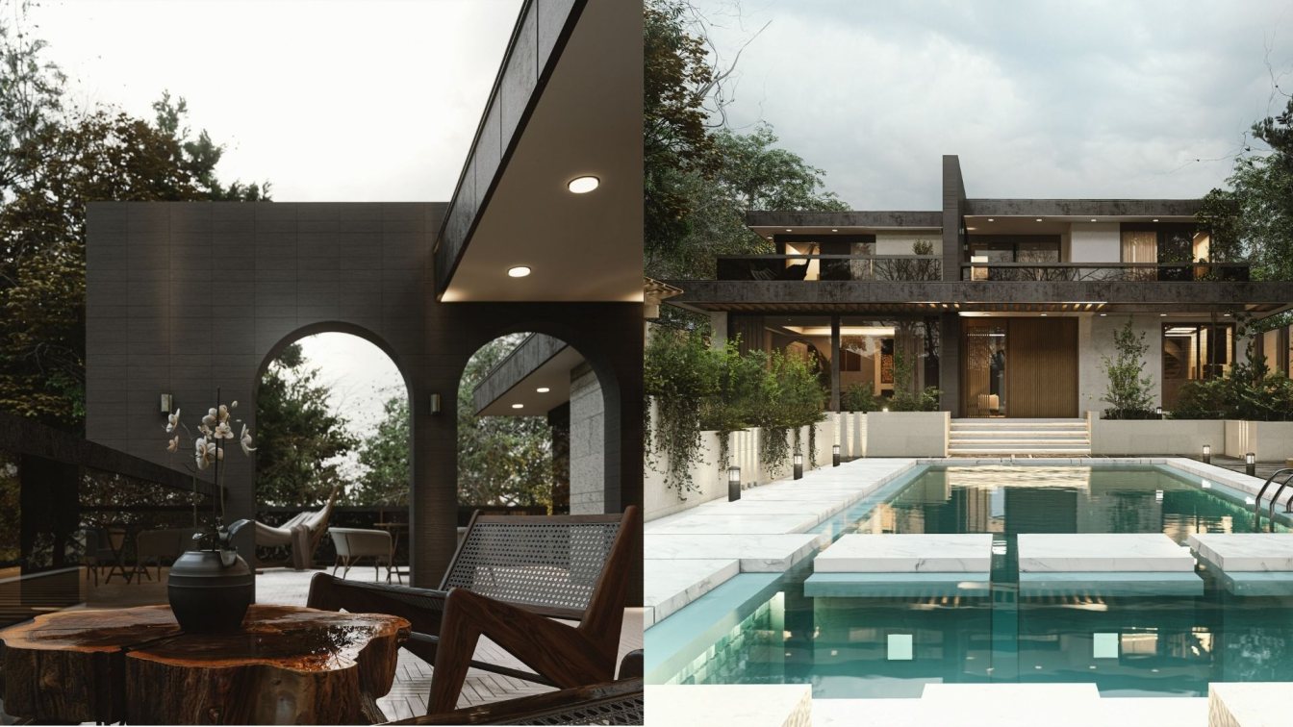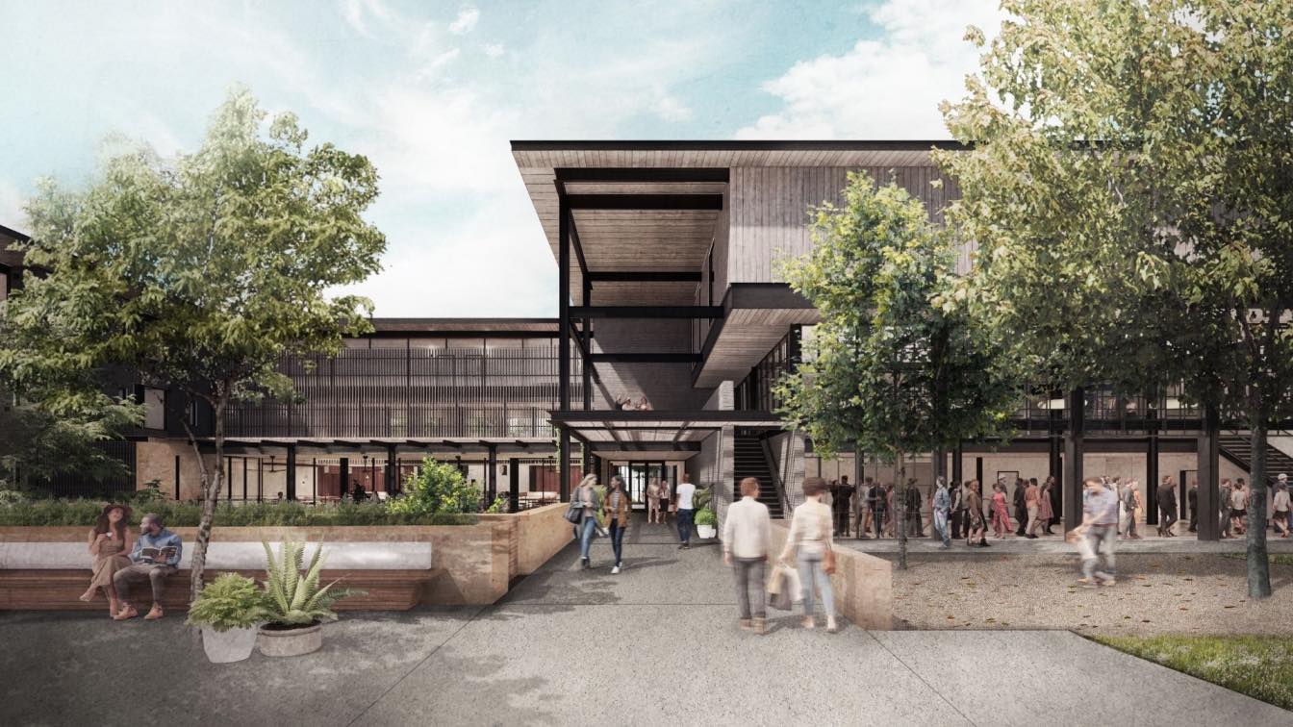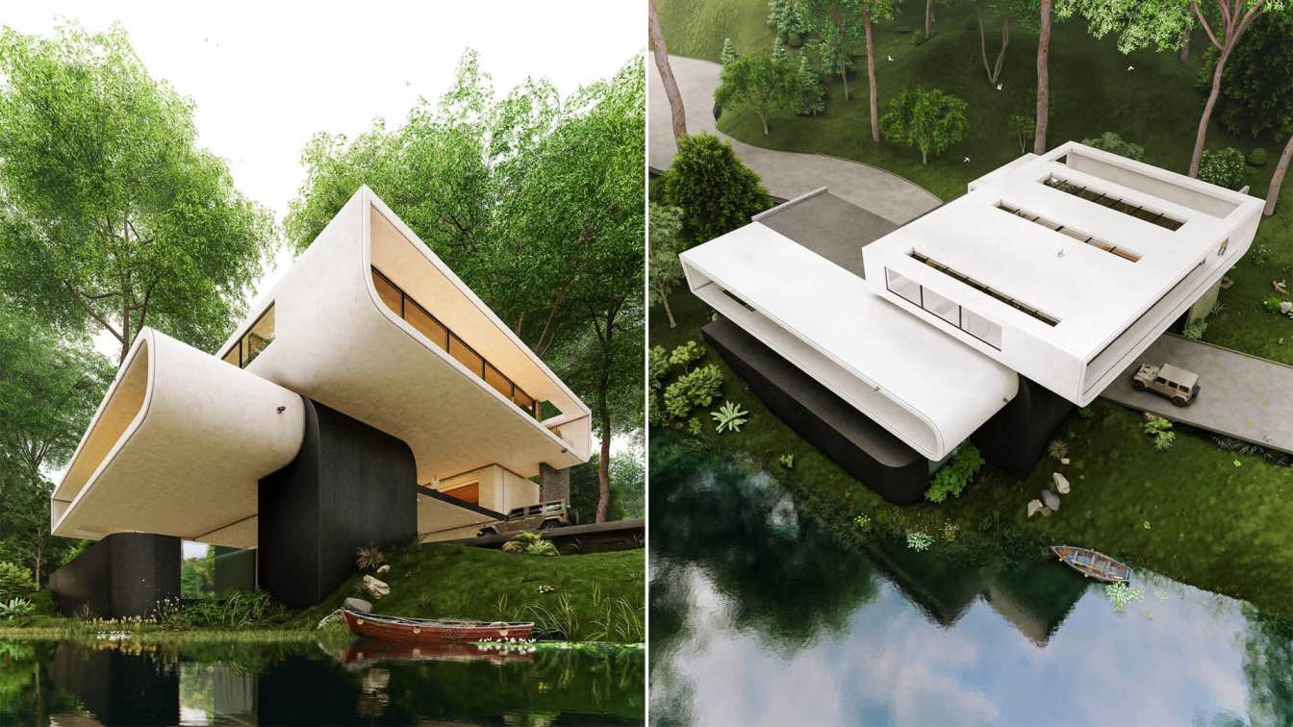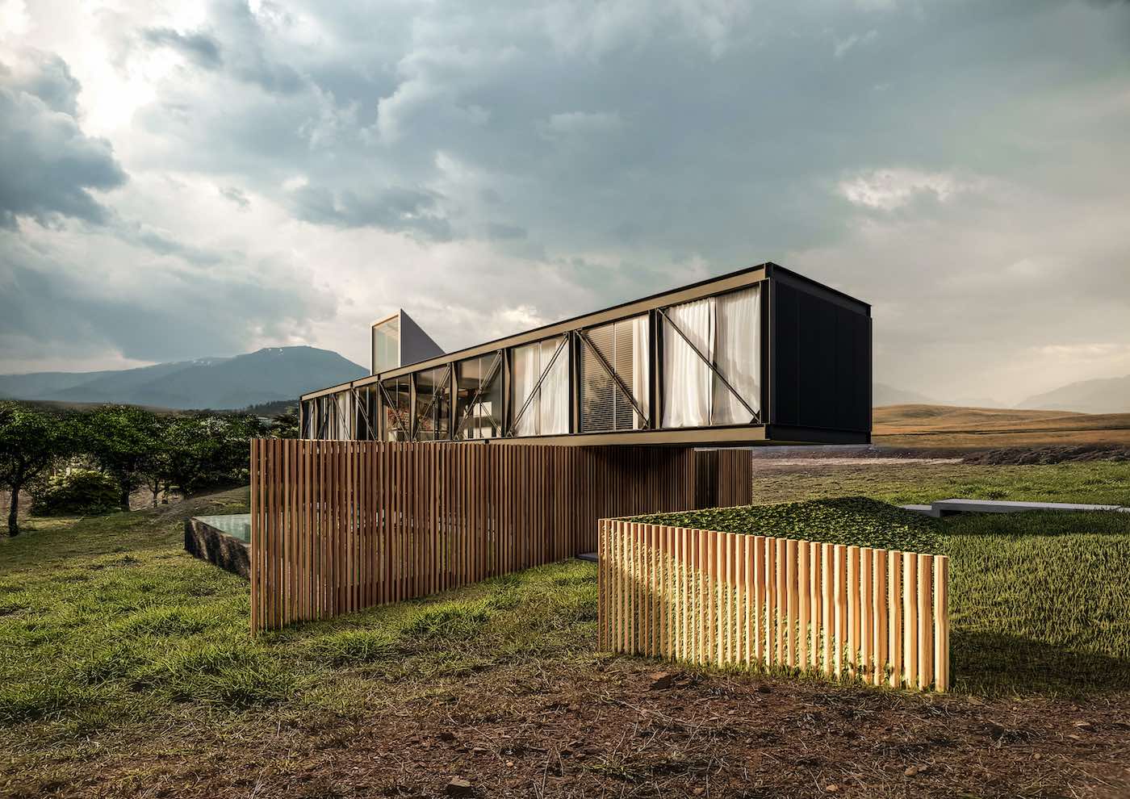Zeropixel Architects: On a hill with a strong slope and frequent strong winds, in southern Rethymnon, in the area of Plakias, we were asked to design a residence with its guesthouses. The main residence intended for the owners, was designed on the highest point of the plot, with access from the ridge. The rest of the buildability was distributed in three undercut guesthouses at the lowest levels of the study area, with access from the road below.
In addition to meeting the needs of the owners, we had as a request the orientation of the buildings in such a way that all areas have a direct view to the Ammoudi bay to the south-east and the sea to the south-southwest. The complete integration into the rocky mountain landscape and the creation of sustainable spaces outside, sheltered from the strong and frequent winds from the mountains of Crete, were also some of our main goals.
We created multiple axes following the contour lines, which happened to facilitate us in achieving our concept. These different axes, repeated at different levels, created buildings, diazoms, pools, pergolas and retaining walls, simultaneously creating exterior and interior spaces, with different views and levels of privacy - osmosis. The use of indoor and semi-enclosed atriums and gardens intensified the separation of spaces with different levels of privacy.
![]()
In the main house we have two levels. Access is via stairs from the parking area to the east of the building. On this level we find the living spaces that are separated by two patios from the main bedroom and the auxiliary areas. From there, a staircase leads to the lower level of the house, where there are two bedrooms, a bathroom and a small living room. The outer spaces of the upper level are divided by a garden, into the courtyard areas of the master bedroom and the common areas. In them is located the swimming pool, the outdoor kitchen with dining and living areas. The spaces of the lower level, due to the external access to the courtyard spaces of the upper level, become autonomous. The design of the walls, combined with the slopes of the plot, make access to visitors and animals impossible. Furthermore, there is no
need for fencing on the entire plot and at the same time the users are fully protected from the wind.
The three undercut guesthouses consist of living/day areas, and bedrooms with bathroom. There were designed autonomous pools and outdoor spaces as well. Also, they are placed at different heights ensuring unobstructed views and privacy. The entire complex follows the same design philosophy and serves the same purposes. Fencing was avoided and additional plantings were kept to a minimum, allowing the local plants to "embrace" our intervention. The materials chosen are the local stone of the area and the mortar - wood in the same shades. In addition to the full satisfaction of our goals and the exploitation of the possibilities offered by the plot, full integration into the landscape has been achieved, "camouflaging" several square meters of housing in the mountainous Cretan landscape. This, combined with the strong slopes, makes the buildings invisible from the passers-by.
![]()
![]()
![]()
![]()
![]()
![]()
![]()
![]()
![]()
![]()
![]()
![]()
![]()
![]()
![]()
![]()
![]()
![]()
![]()
![]()
![]()




