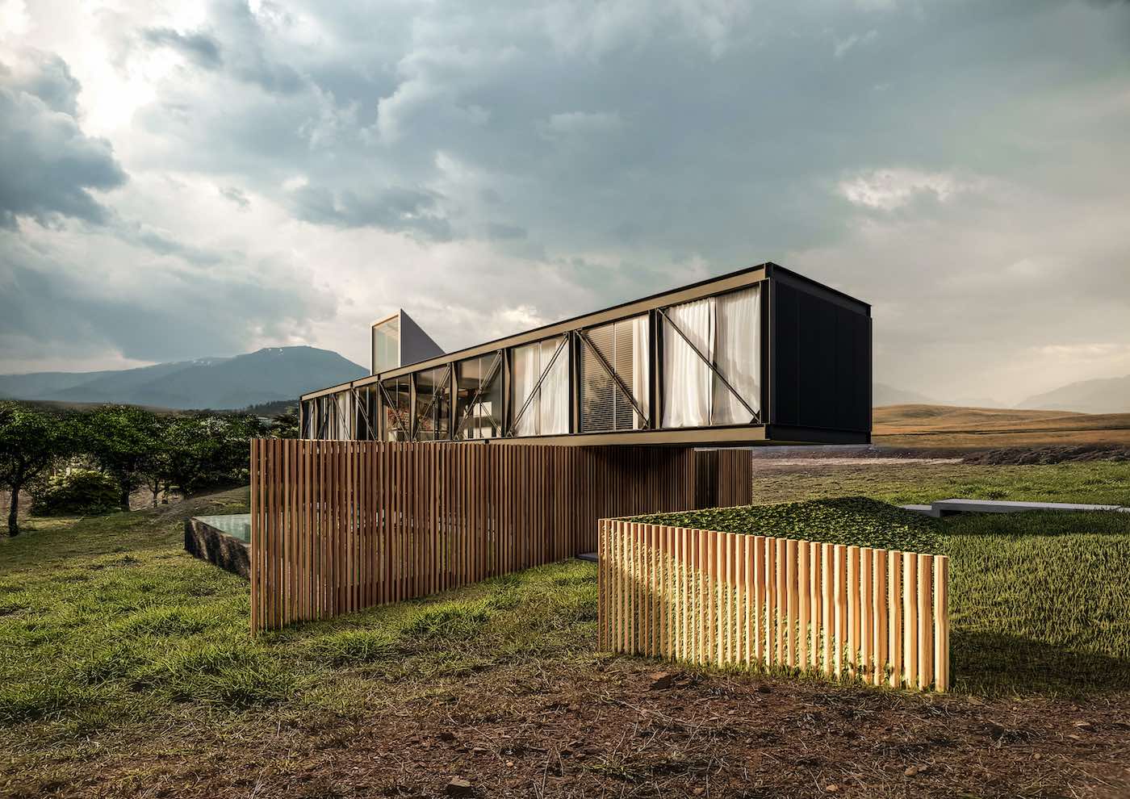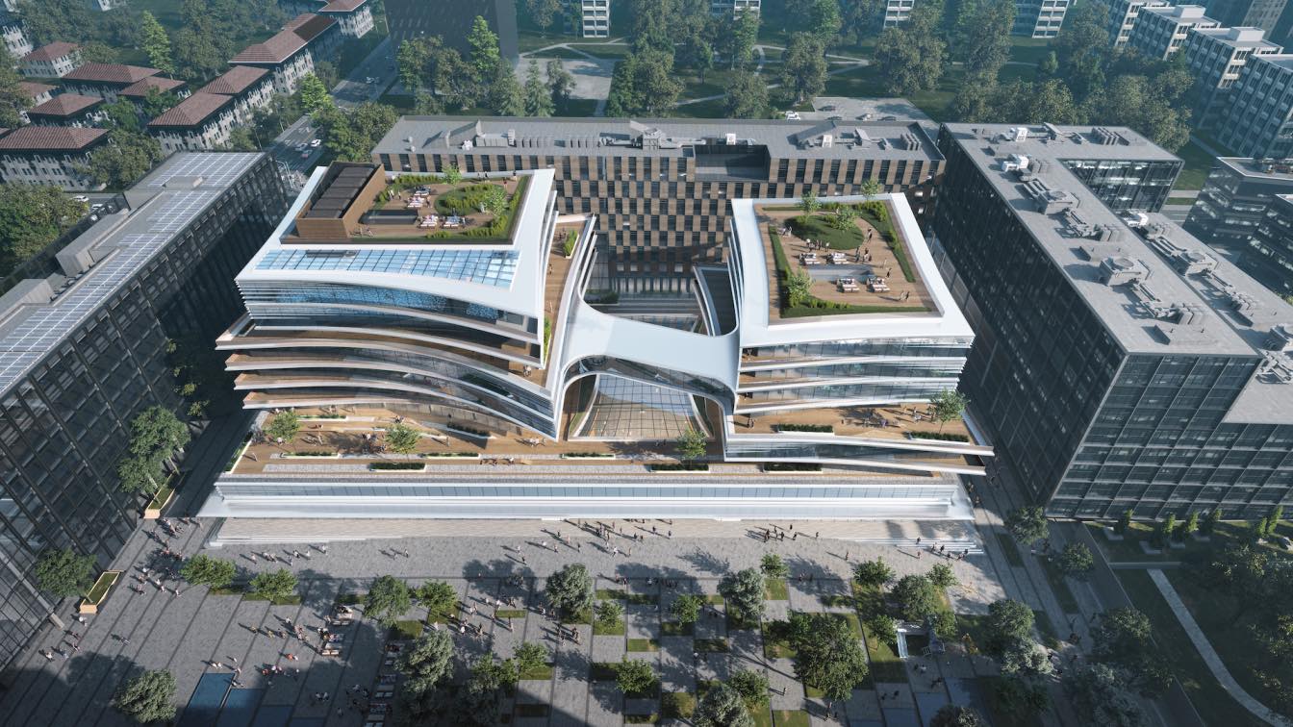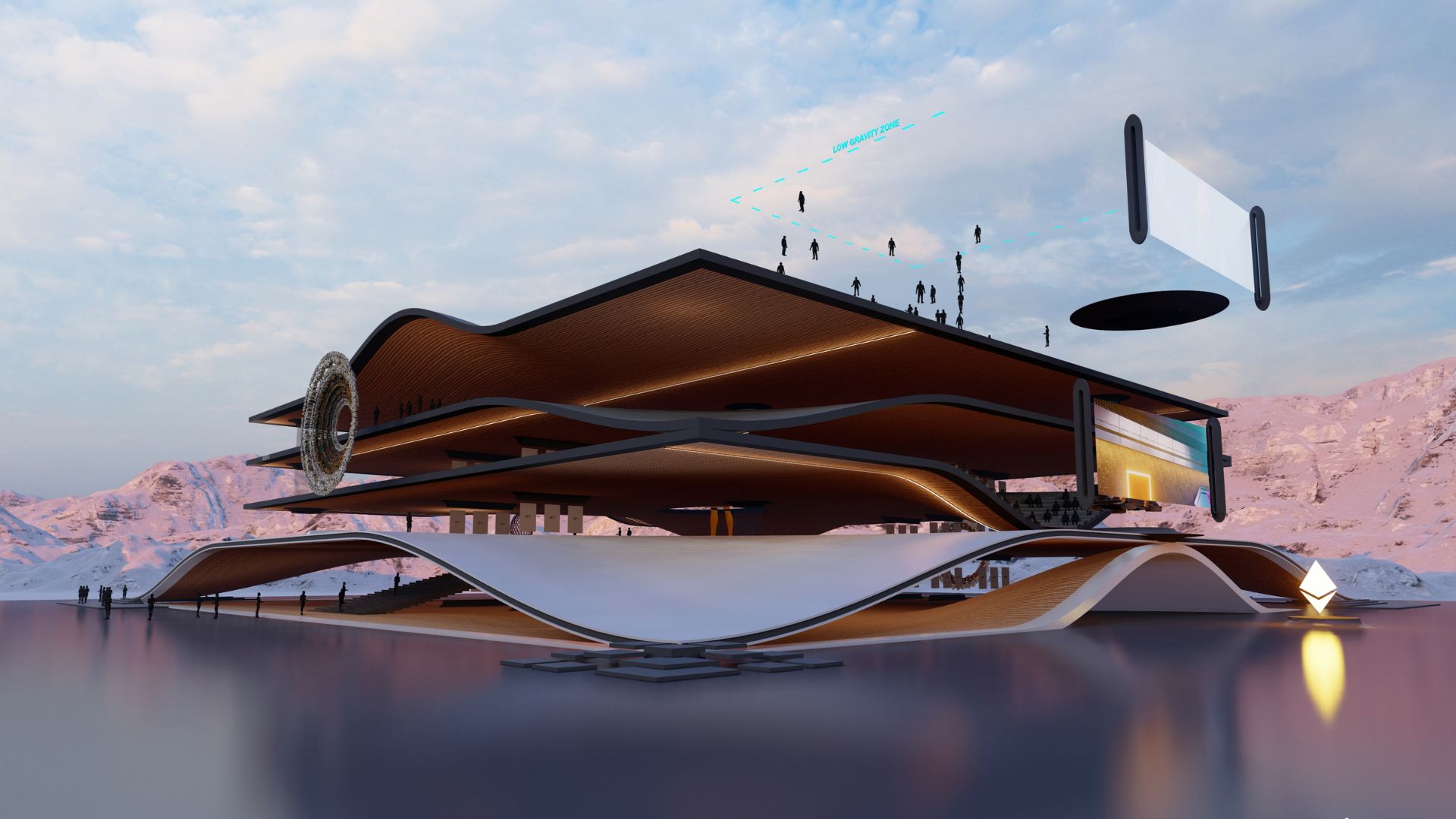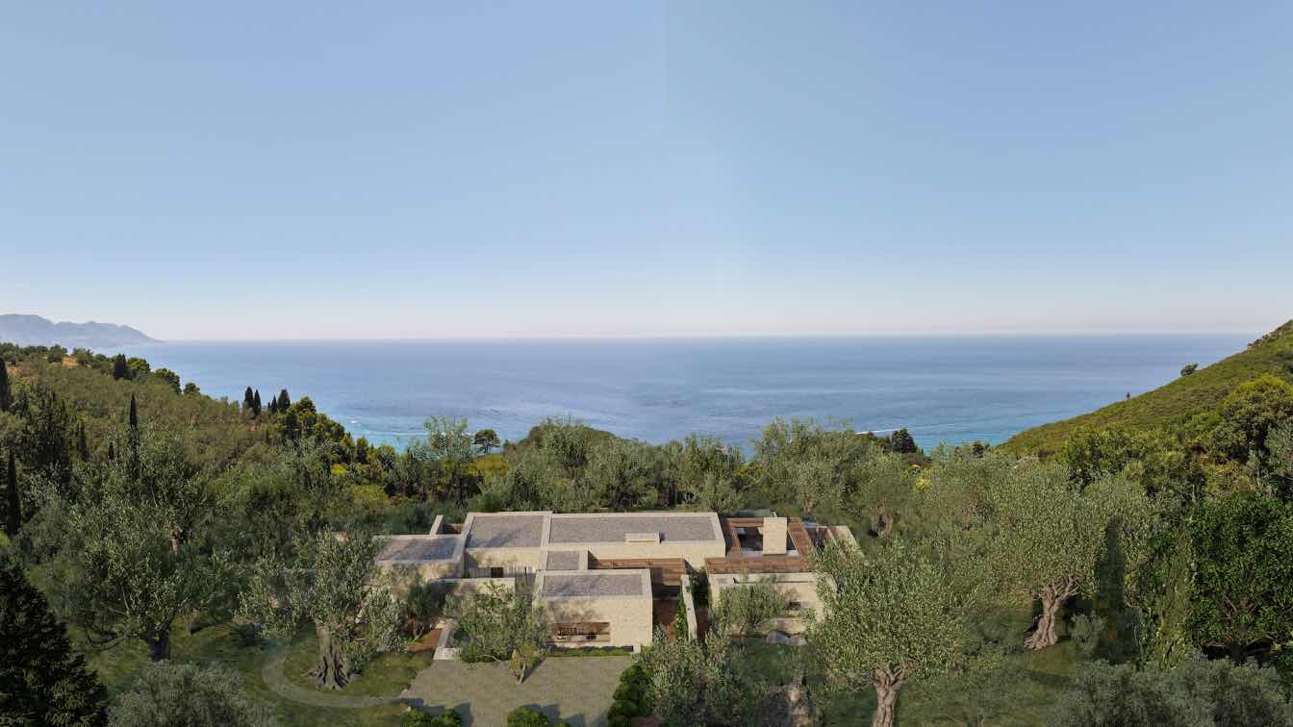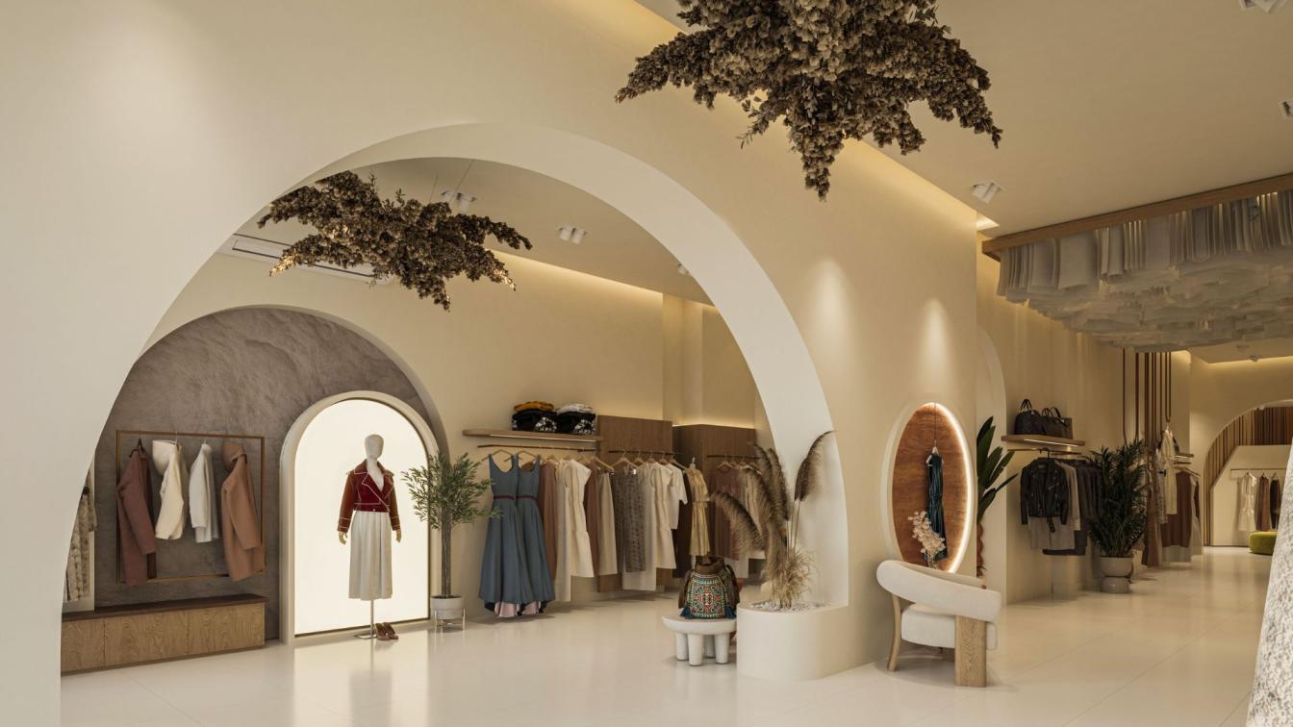Tetro Arquitetura: The linear house is arranged longitudinally on the site to enjoy the view of the mountains to the south. Thought to be a dry and fast construction, the bedrooms are in a suspended pavilion over the living room, which wide opens to the garden.
 Visualization by Igor Macedo
Visualization by Igor Macedo
 Visualization by Igor Macedo
Visualization by Igor Macedo
 Visualization by Igor Macedo
Visualization by Igor Macedo
 Visualization by Igor Macedo
Visualization by Igor Macedo
 Visualization by Igor Macedo
Visualization by Igor Macedo
 Visualization by Igor Macedo
Visualization by Igor Macedo
 Visualization by Igor Macedo
Visualization by Igor Macedo
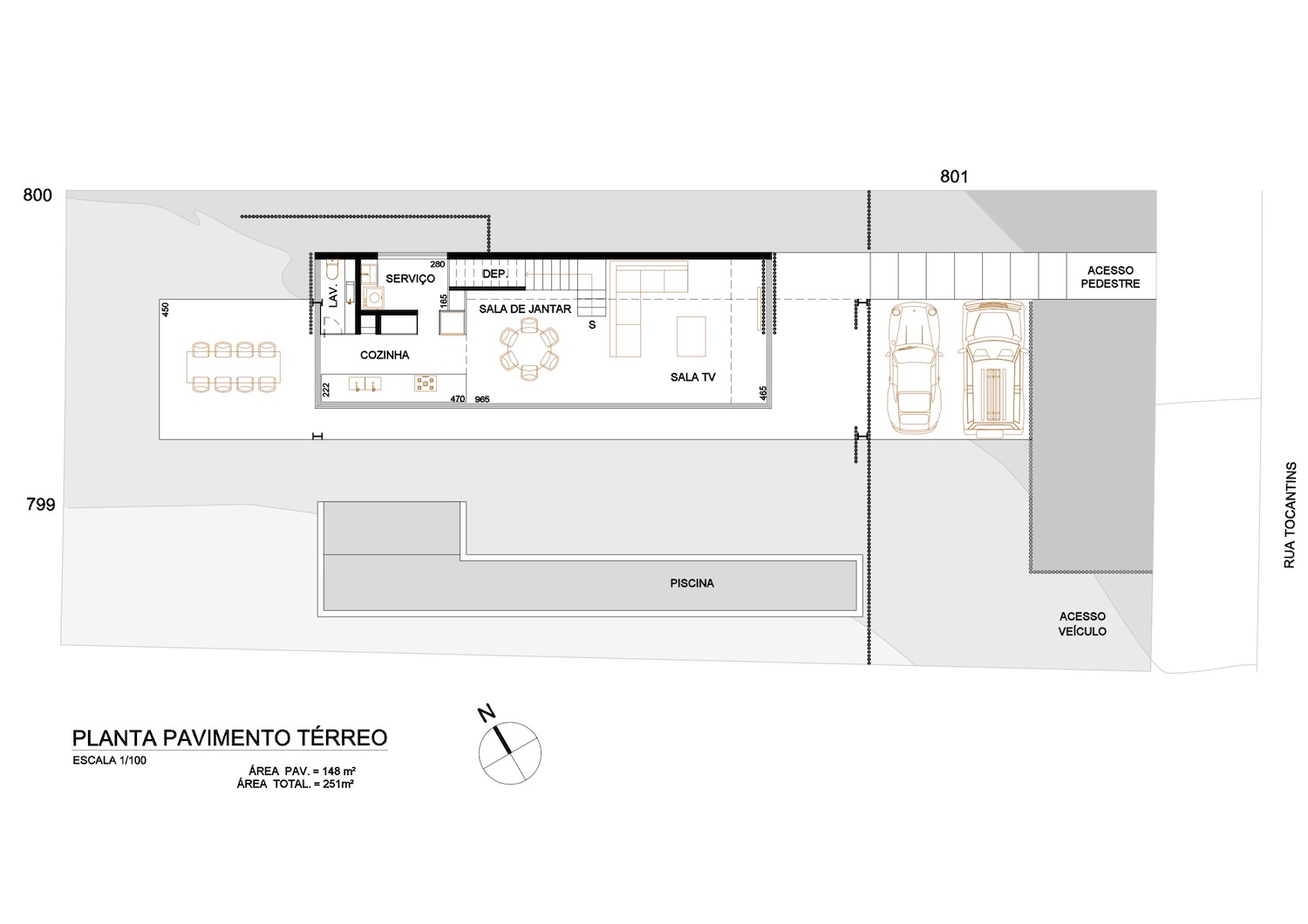 Ground Floor Plan
Ground Floor Plan
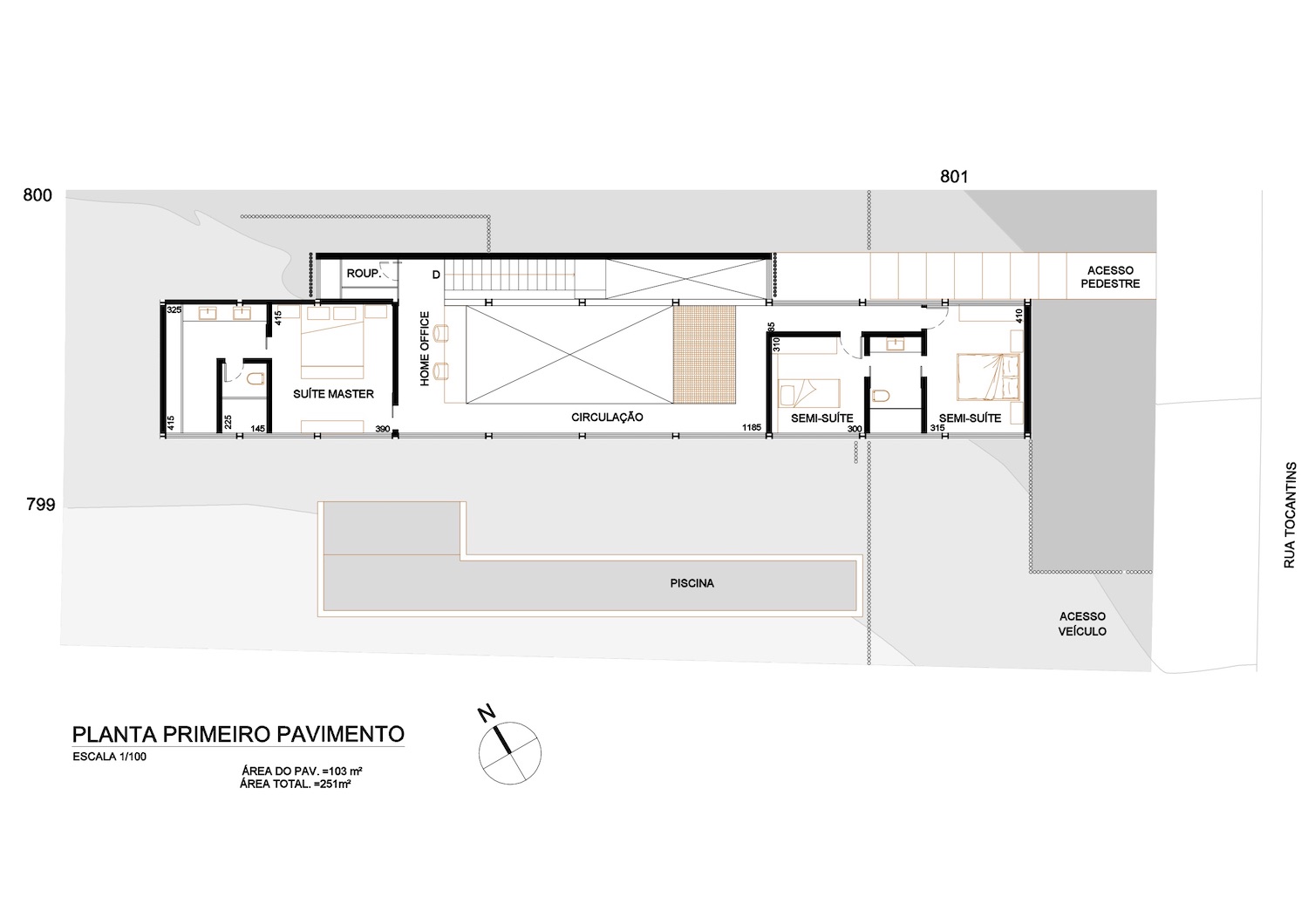 Firts Floor Plan
Firts Floor Plan
Connect with the Tetro Arquitetura

