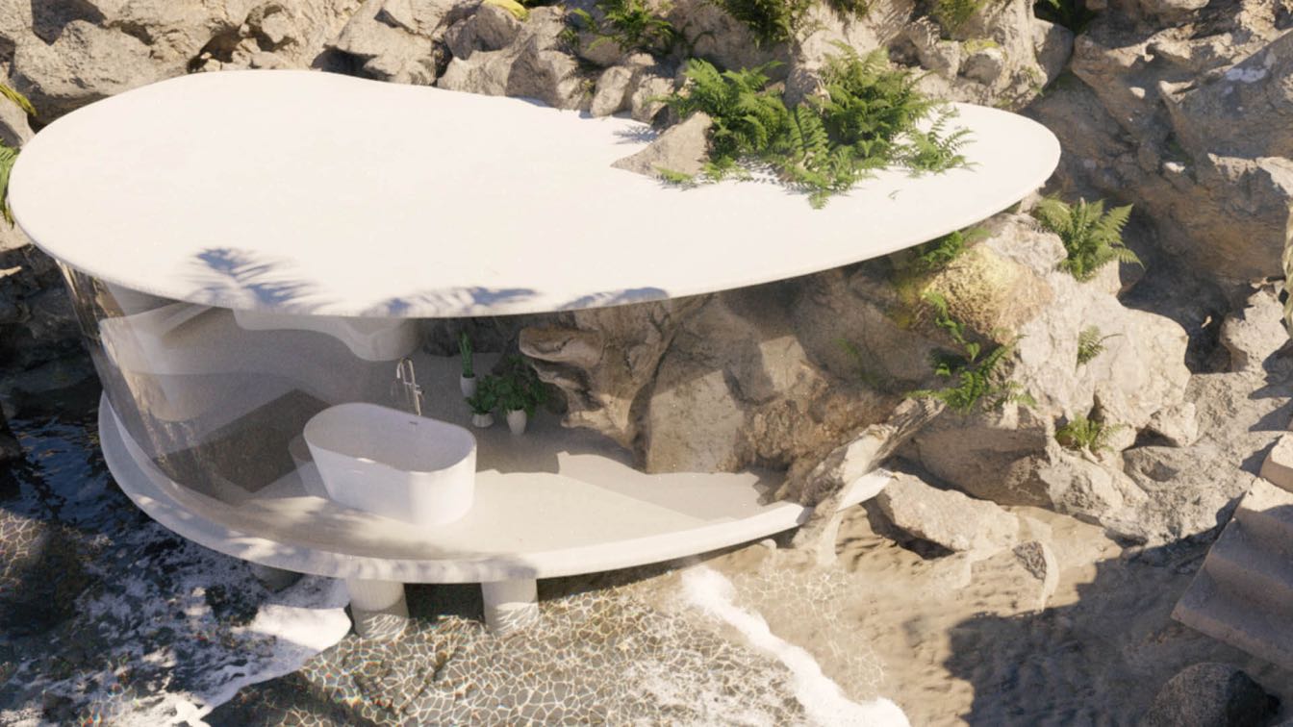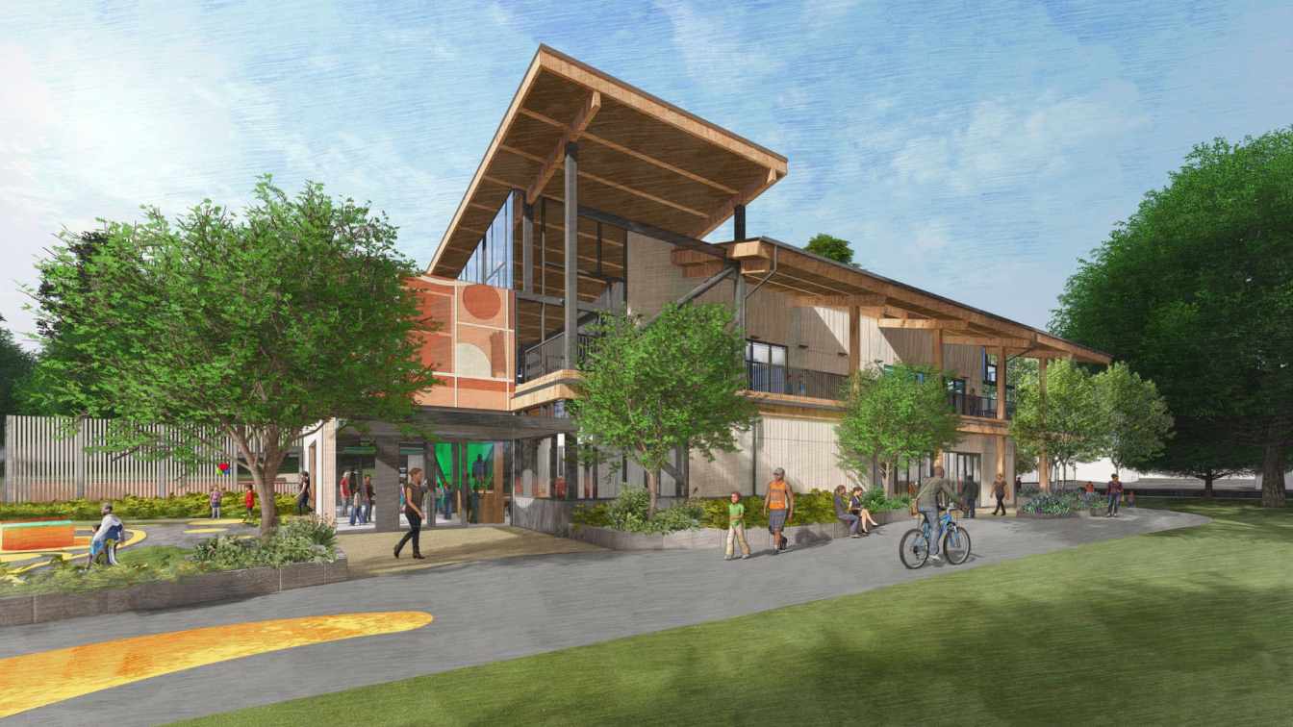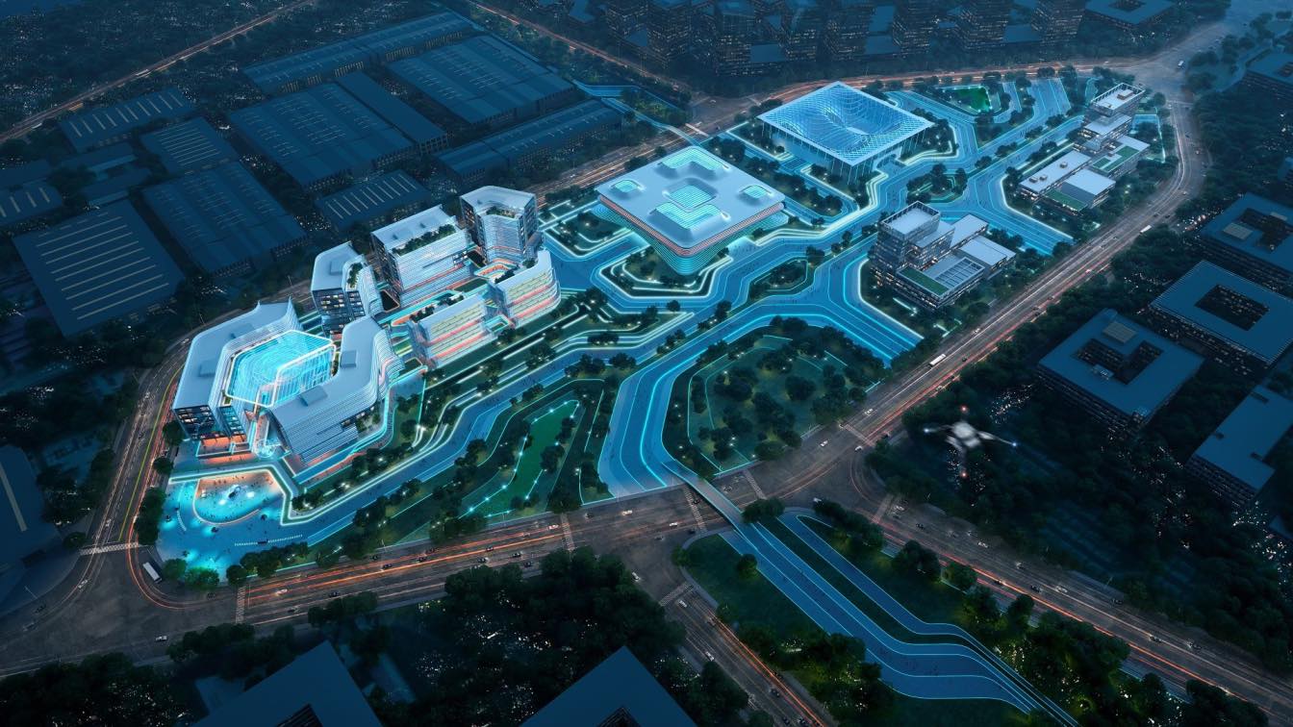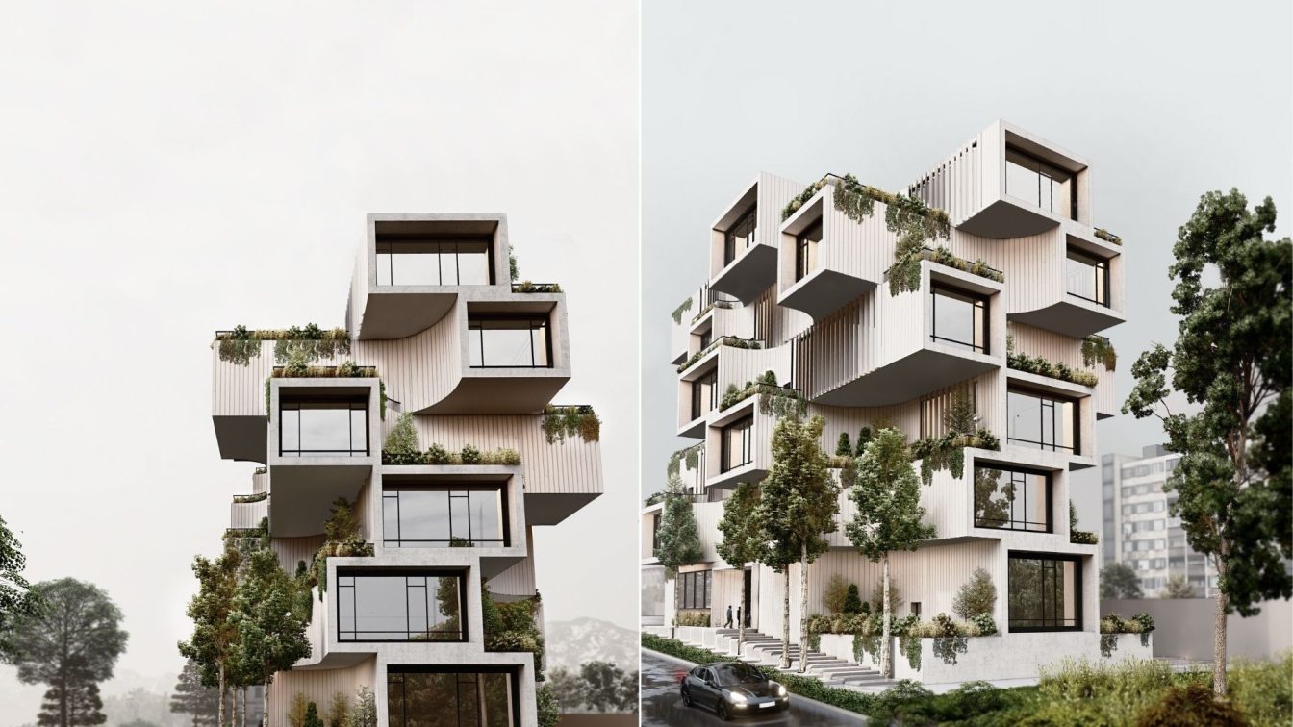The Calanques National Park is an oasis away from the bustling metropolis of Marseille, France (the country’s second largest city). It is a hidden gem stretching along the Mediterranean coast towards the east. Calanques translates to “inlets” - the prevailing feature of this expansive park.
Nestled in these inlets are small terracotta homes, docks, and cafes. This project proposes a residential home that perfectly integrates with the surrounding ecosystem. It gives the resident panoramic views of the glistening, clear waters of the Calanques all while letting in the warm, bright Mediterranean sun. James Tralie created this design as a means to imagine an escape to the French coast and as a dream project to eventually construct as an homage to his favorite natural location.







