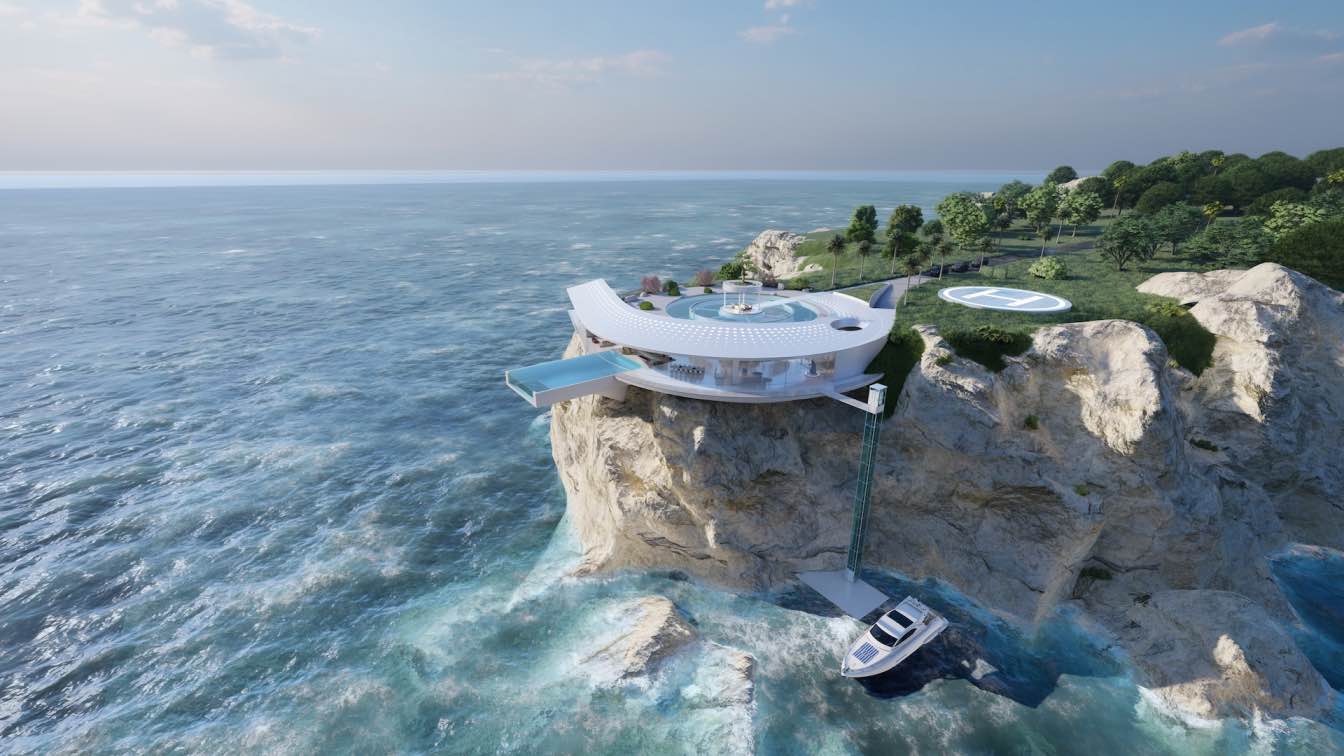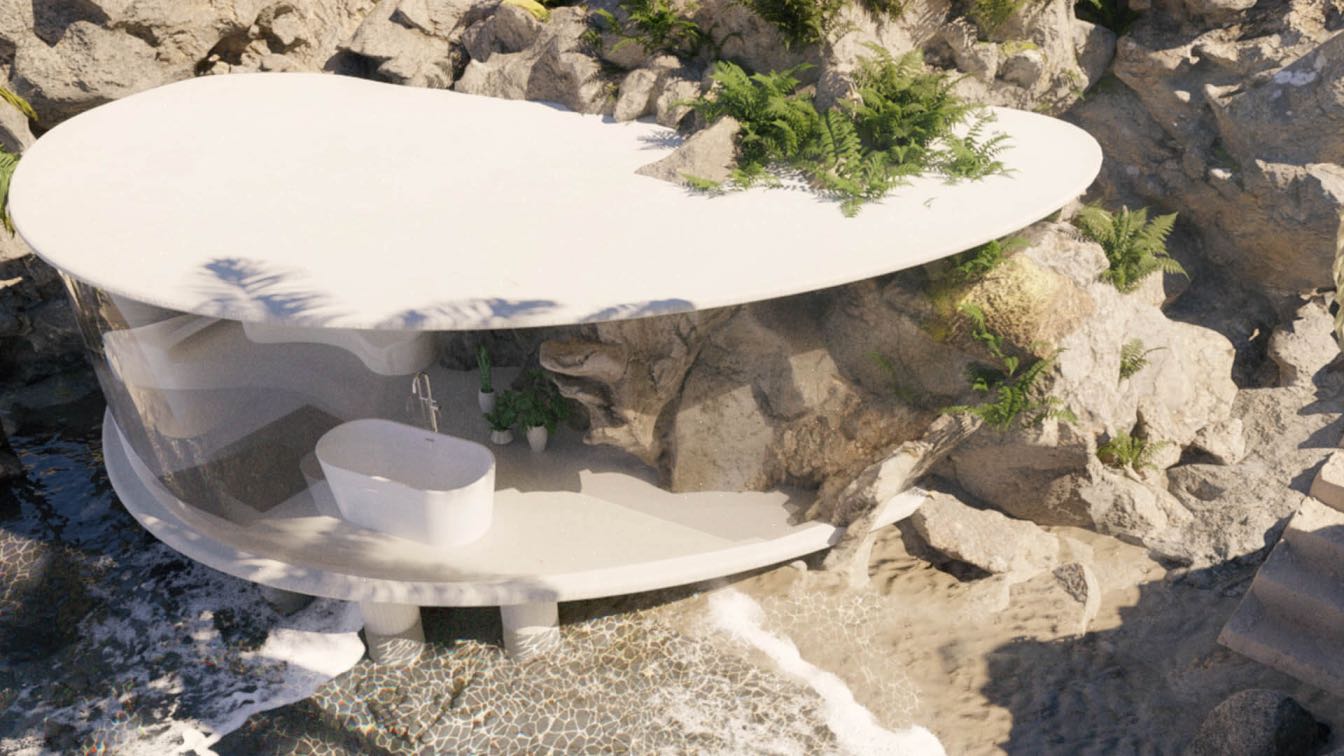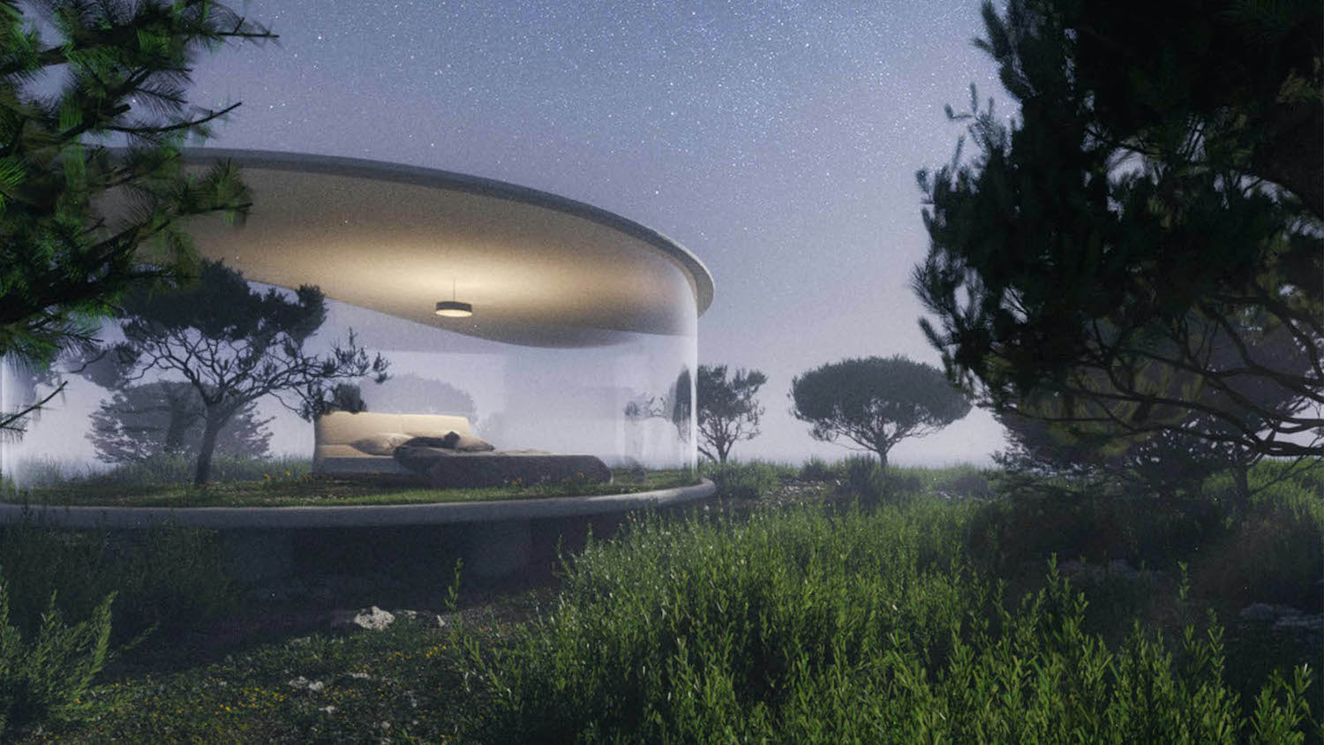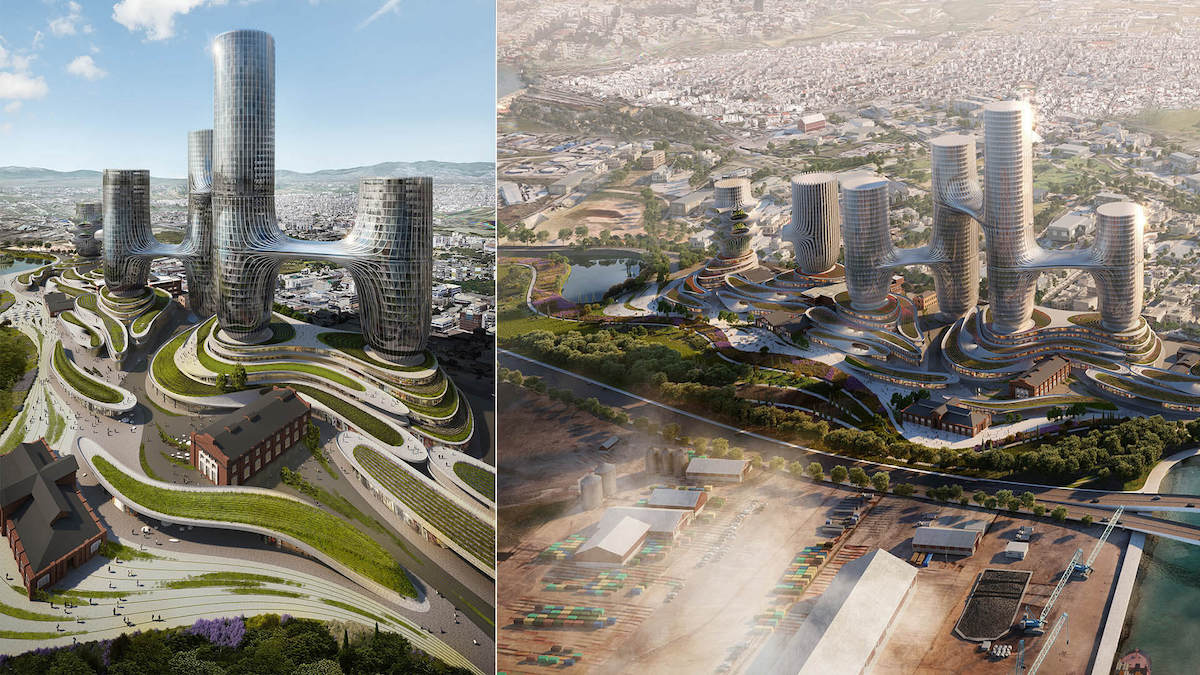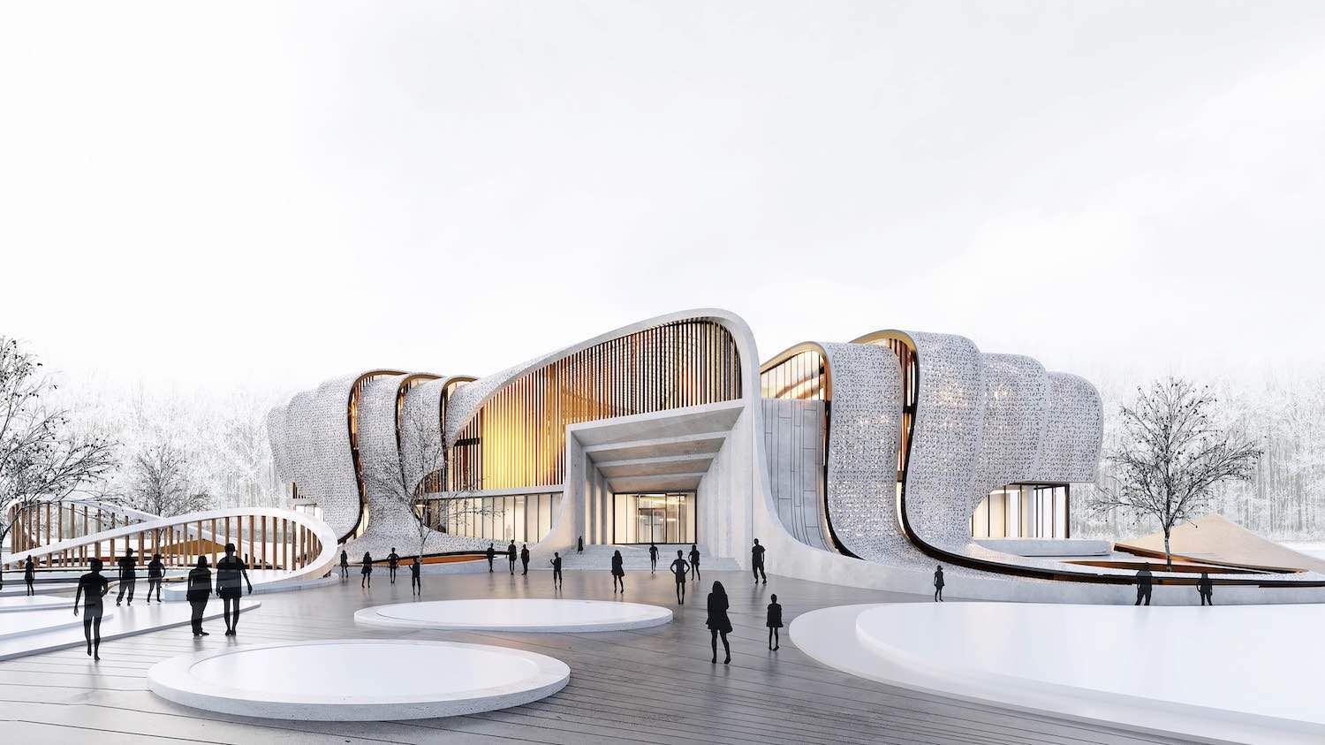Supervillain House in The Metaverse inspired by the latest James Bond movie and the Iron Man house. The house is sitting on a cliff with a view towards the ocean.
Project name
Supervillain House
Architecture firm
Omar Hakim
Tools used
Rhinoceros 3D, Grasshopper, Lumion, Adobe Photoshop, Blender
Principal architect
Omar Hakim
Typology
Residential › House
estled in these inlets are small terracotta homes, docks, and cafes. This project proposes a residential home that perfectly integrates with the surrounding ecosystem. It gives the resident panoramic views of the glistening, clear waters of the Calanques all while letting in the warm, bright Mediterranean sun.
Project name
Calanques Villa
Architecture firm
James Tralie Visualizations
Location
Calanques National Park, Marseille, France
Tools used
Blender 3D, Adobe Photoshop
Principal architect
James Tralie
Visualization
James Tralie
Typology
Residential › House
Inspired by greenhouses and botanical gardens, James Tralie created the “Great Indoors: Dream Backyard” series to concept residential designs that integrate seamlessly with their surroundings.
Project name
Great Indoors - Dream Backyard Series
Architecture firm
James Tralie Visualizations
Location
Various Locations across the United States
Tools used
Blender 3D, Adobe Photoshop
Principal architect
James Tralie
Visualization
James Tralie
Typology
Residential › House
The London-based architecture firm OF. Studio in collaboration with Degree Zero Architects propose 10 tube-shaped towers for Thessaloniki, Greece.
Architecture firm
OF. Studio and Degree Zero
Location
Thessaloniki, Greece
Tools used
Autodesk 3ds Max, Corona Renderer, V-ray, Blender 3D, Adobe Photoshop
Principal architect
OF. Studio and Degree Zero Architects
Design team
Dimitris Kolonis and Zetta Kotsioni
Collaborators
Danai Tzoni
Typology
Mixed-use building
Designed by Evgenii Kravchenko, The Children's Art School project is located in the city of Obukhiv, in the north of Ukraine, around 45 km from Kyiv.
Project name
Children's Art School In The City Of Obukhiv
Architecture firm
Evgenii Kravchenko
Location
Obukhiv, Ukraine
Tools used
Blender 3D, Lumion 8, Affinity Photo, AutoCAD
Principal architect
Evgenii Kravchenko
Collaborators
Semikina H. V
Visualization
Evgenii Kravchenko

