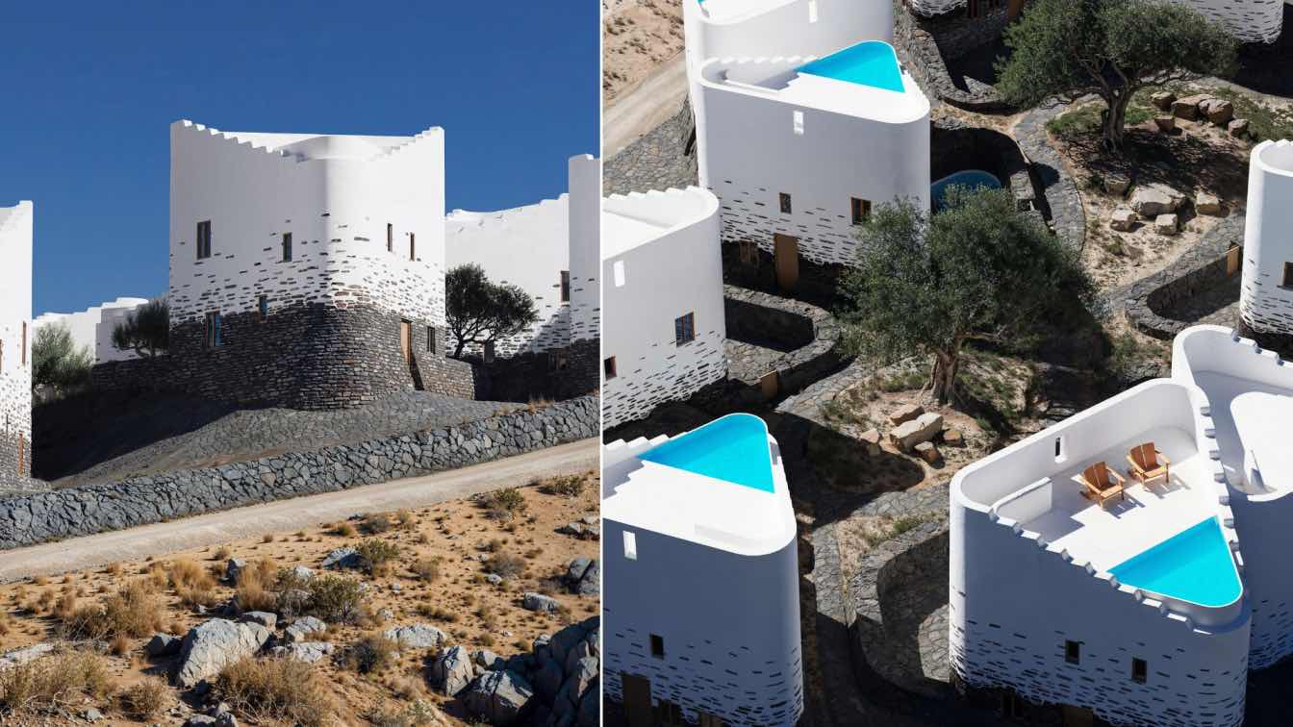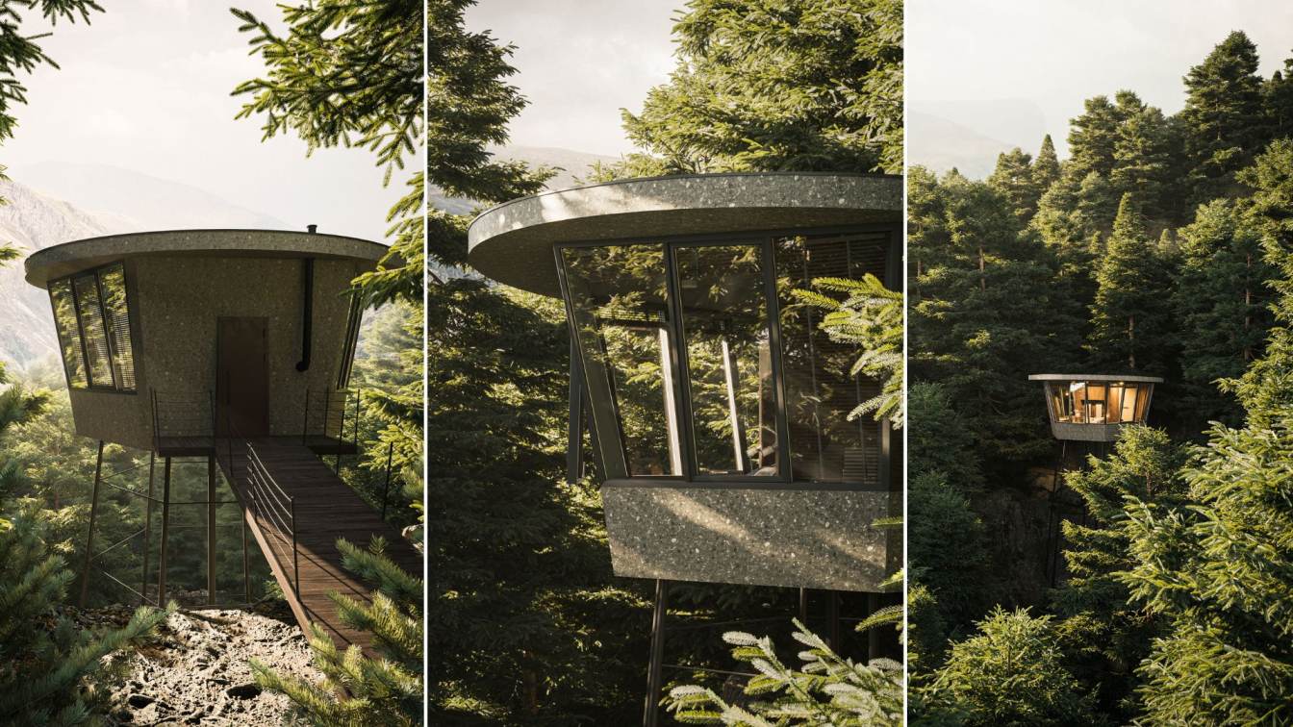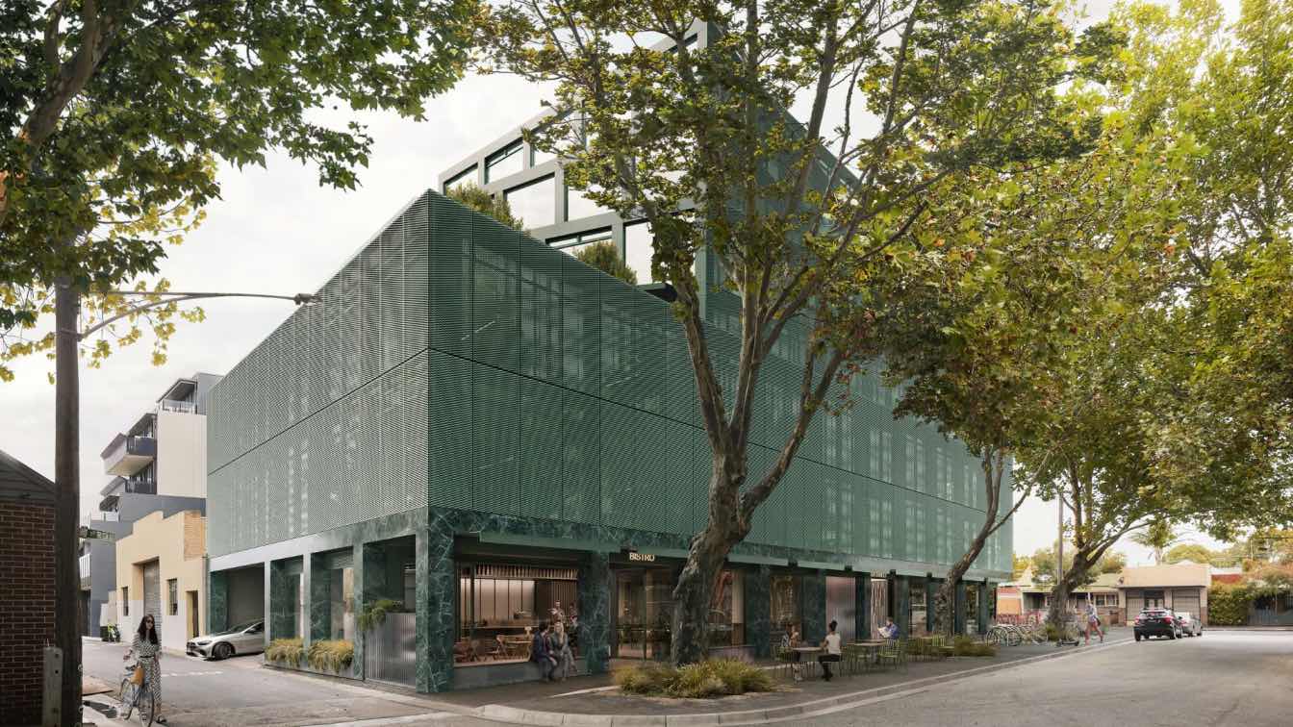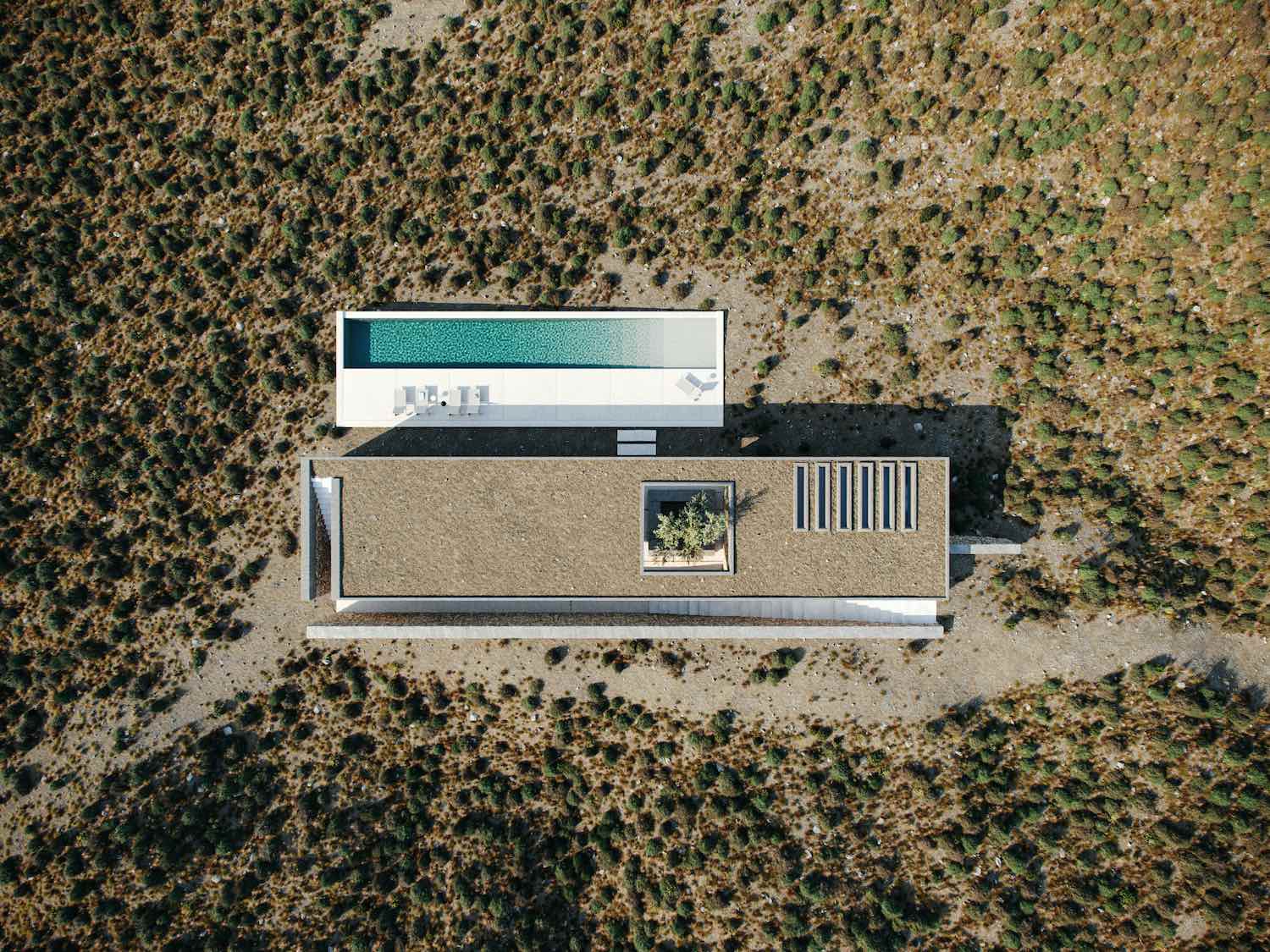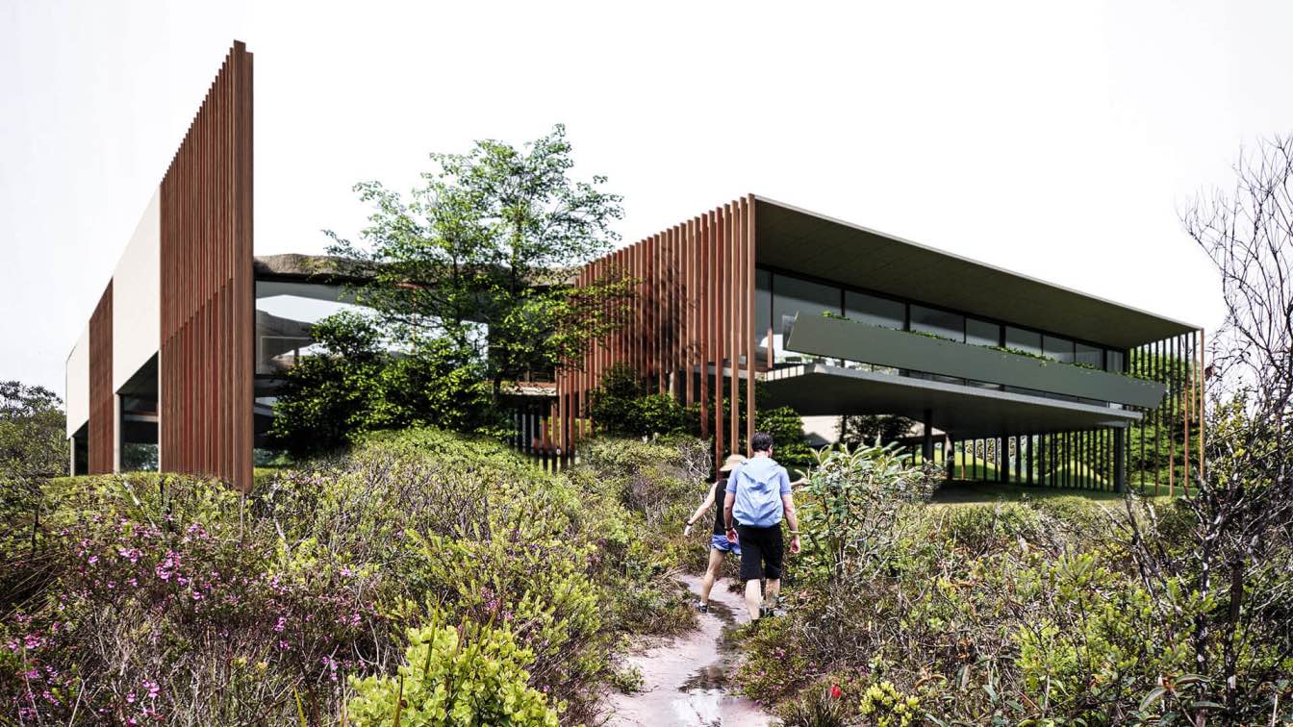Viiibe Architects: The proposal envisions the development of a 29-villa complex in Bourboulos area of Santorini, Greece. Santorini is a volcanic island located in the southern Aegean Sea. Characteristics of the island are the steep terrain, the rocky landscape and the harsh vegetation.
Due to the particularity of the topography, it is very common to encounter the ‘ksirolithia’ in the Santorinian landscape. ‘Ksirolithia’ is a method of stacking different sized stones to create a retaining wall. Initially it was used by the farmers to even the terrain in order to cultivate it. This method is a vital part of the island's structure and its vernacular identity. It is strongly rooted in the landscape that one cannot read it without it.
The development is structured by a single unit module which is multiplied 29 times to reach the desired program requirements. The form of the unit derives from the traditional module and is reshaped to optimize the movement, the flow and the number of the units in the plot. The units are positioned strategically in the plot and together with two different types of circulation, the outer for the car and the inner for the residents, create spatial variety and spaces with different qualities and purpose. Embracing the conditions and the characteristics that define the specificity of the place become the focus for the design of the masterplan.
Together with the above, the design philosophy employs all the different natural and vernacular characteristics with a big focus on the ‘ksirolithia’ method of building. The relationship of the natural and the programmatic is applied both in plan and section. In plan with the volcanic rock pavement in the outer circulation area and the gradience to the vegetation in the inner common areas of the development. And in section starting from the parcellation of the landscape and the buildings base with the 'ksirolithia’ and continuing the gradience with the plastered top of the buildings.






















