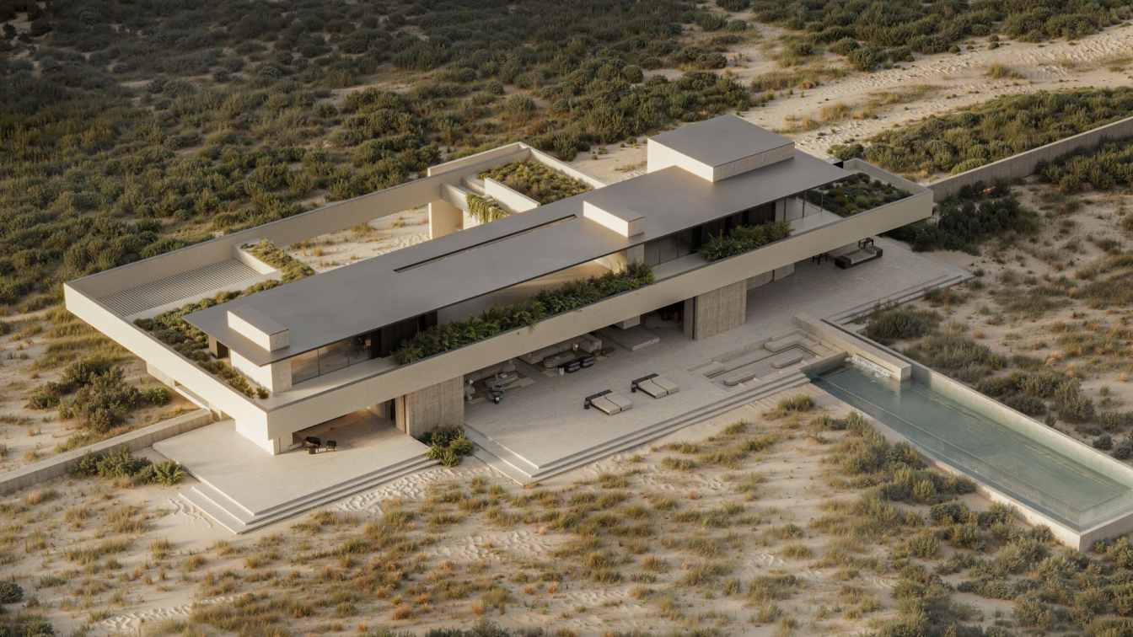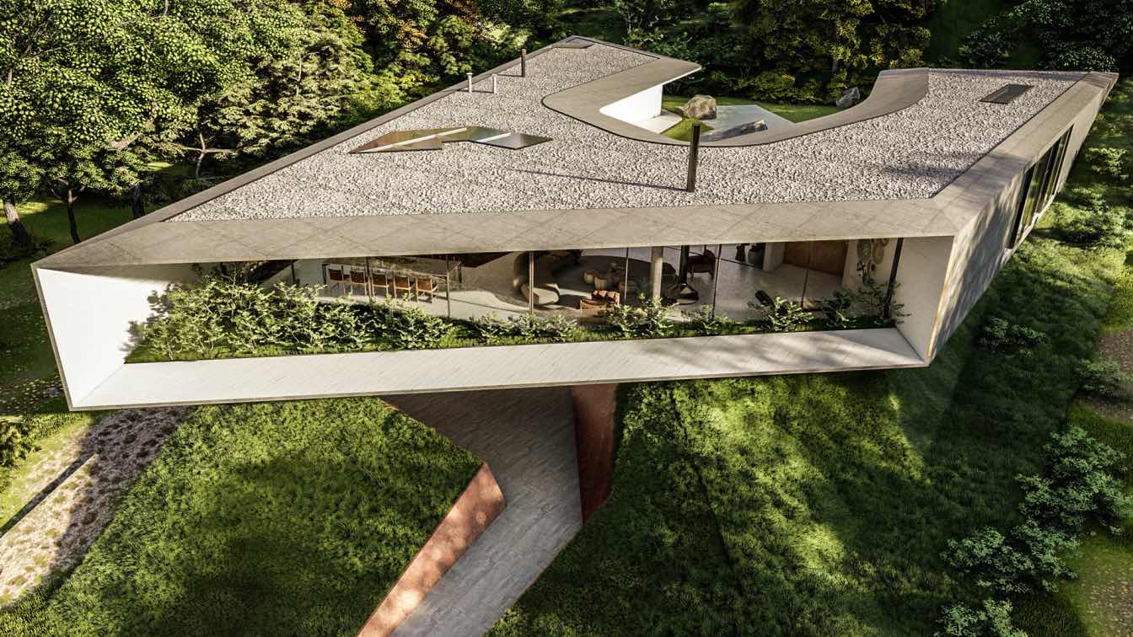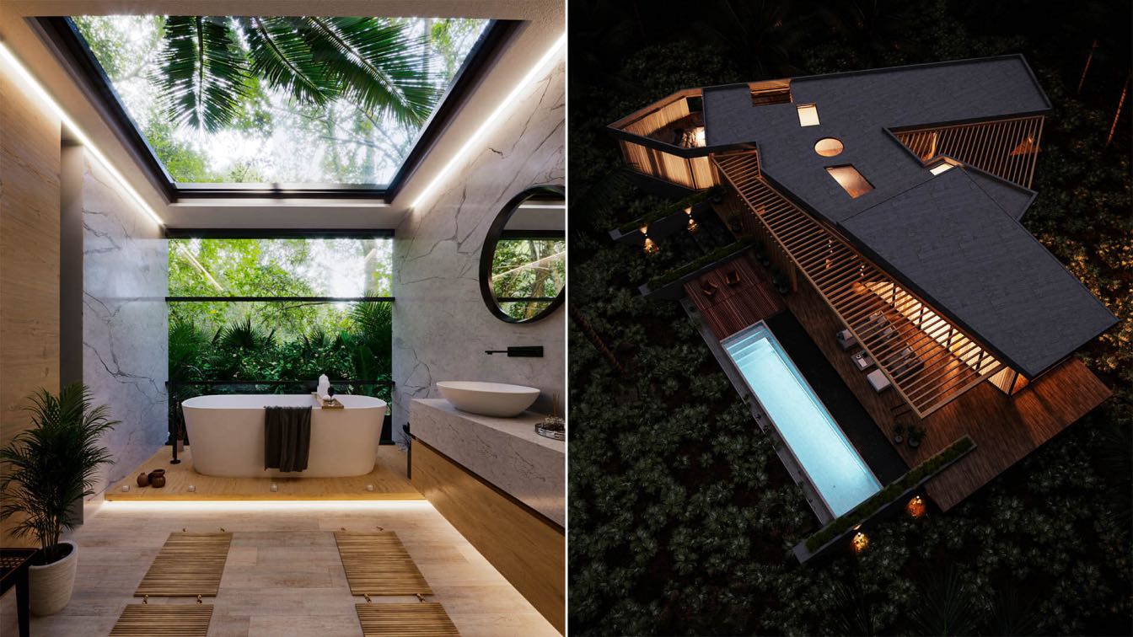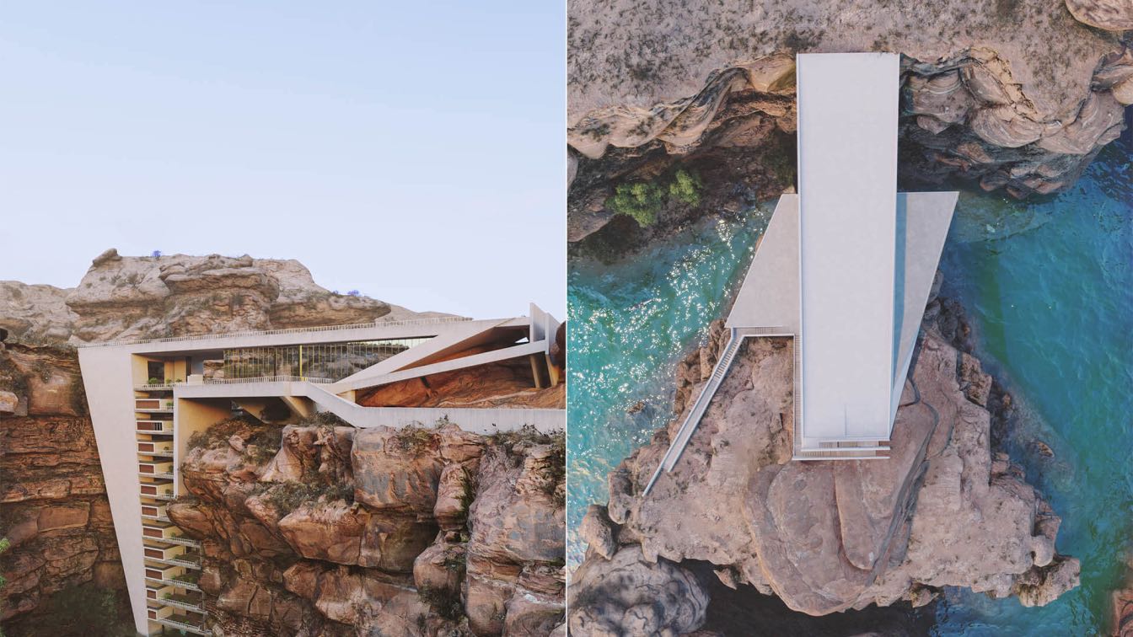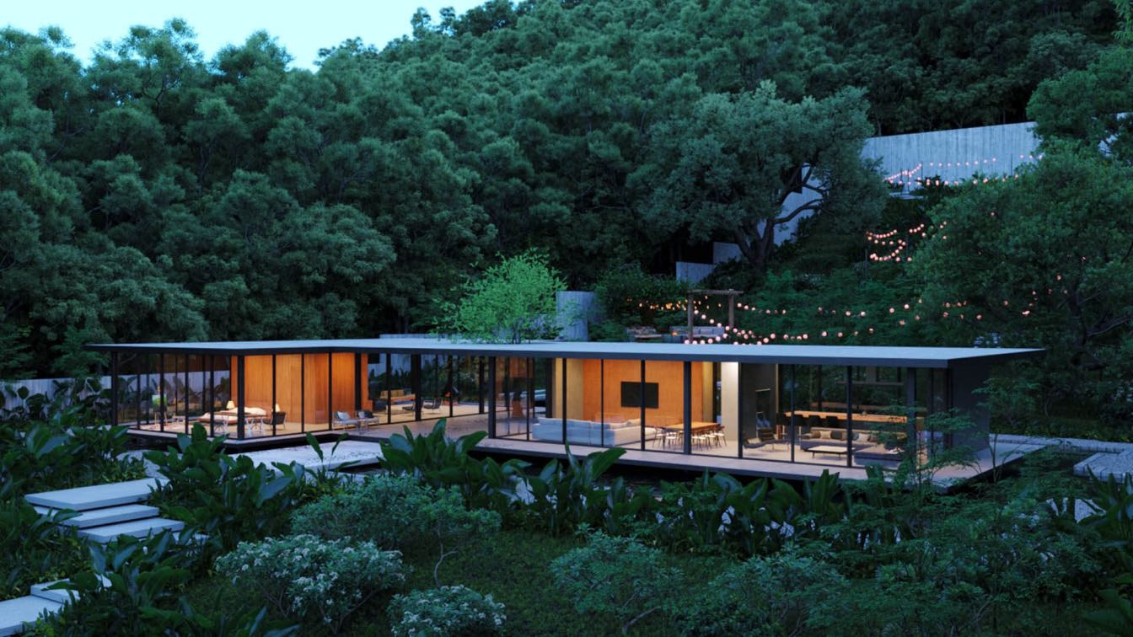Tucked between coastal dunes and indigenous fynbos near Pearly Beach, this private residence by Studio JVW is a quiet retreat shaped by the spirit of its landscape. Bold, grounded forms settle into the earth, framing endless ocean horizons and capturing the changing light. Materials — raw stone, textured timber, and muted tones — echo the natural world beyond. Designed as a journey between shelter and exposure, the home offers moments of deep stillness, ritual, and connection. An architecture of quiet luxury, timeless and rooted in place.
Tucked away on a private farm just beyond the seaside village of Pearly Beach, the residence is situated within a rare and remarkable landscape of coastal dunes and indigenous vegetation. Hidden from view and bordered by a private stretch of beach, the site offers an immersive natural experience characterized by seclusion and elemental beauty.
The project was conceived through a profound engagement with the spirit of the site. Beyond its environmental rhythms — the sun paths, coastal winds, and contours of the dunes — it was the site's intangible stillness that guided the design. The architecture emerges as a physical translation of this atmosphere, prioritizing simplicity, permanence, and a restrained material palette.
The residence is articulated through bold, monolithic forms that sit low within the landscape, shaped to harness natural light and frame expansive views toward the ocean. Material selections are rooted in the immediate environment: natural stone, textured timbers, and muted tones reflect the surrounding dunes, sands, and coastal vegetation. Luxurious in detail yet subtle in expression, the palette establishes a continuous dialogue with the site.

A carefully choreographed arrival sequence leads visitors along a winding track through the untouched terrain, allowing the building to gradually reveal itself. Entry is framed through a minimal, sculptural portal, with the ocean view positioned as a central axis throughout the plan.
Organized along a linear arrangement, the residence maximizes connections to the landscape. Entry is marked by a sculptural double-volume foyer, anchored by an expressive, minimalist staircase. Continuing inside, the open-plan kitchen, dining area, and entertainment lounge unfold as a continuous, light-filled living space, curated with a blend of international and South African furniture, art, and bespoke detailing.
Two outdoor terraces address the dual nature of the site: one facing the ocean to capture expansive views, and one inward-facing to provide sheltered, year-round outdoor living protected from the coastal winds.
The main bedroom is conceived as a sanctuary — a place of ritual, rest, and rejuvenation. Every element is carefully crafted to support a sensory experience of calm and intimacy, reinforcing the overarching narrative of quiet luxury.
Through a considered approach to form, materiality, and landscape integration, the residence reflects a vision of architecture that is both bold and understated, rooted in place yet timeless in expression.














About
Studio JVW is an Amsterdam-based design studio founded in 2018 by Jaun van Wyk. Jaun has a Masters degree in Architecture from the University of the Free State, South Africa.
His design practice includes Architectural Design, Interior Design & Decorating, Visualisations. The studio embraces an adaptive way of working, refusing to be categorised by a single aesthetic, approach or design discipline.
Working across global markets, Jaun has created a studio which integrates an agile flow between disciplines, bringing together a broad range of influences and interactions. Architects, Interior Designers, Decorators and Digital Artists collaborate on every project, producing work that is honest, purposeful and truly transformative.

