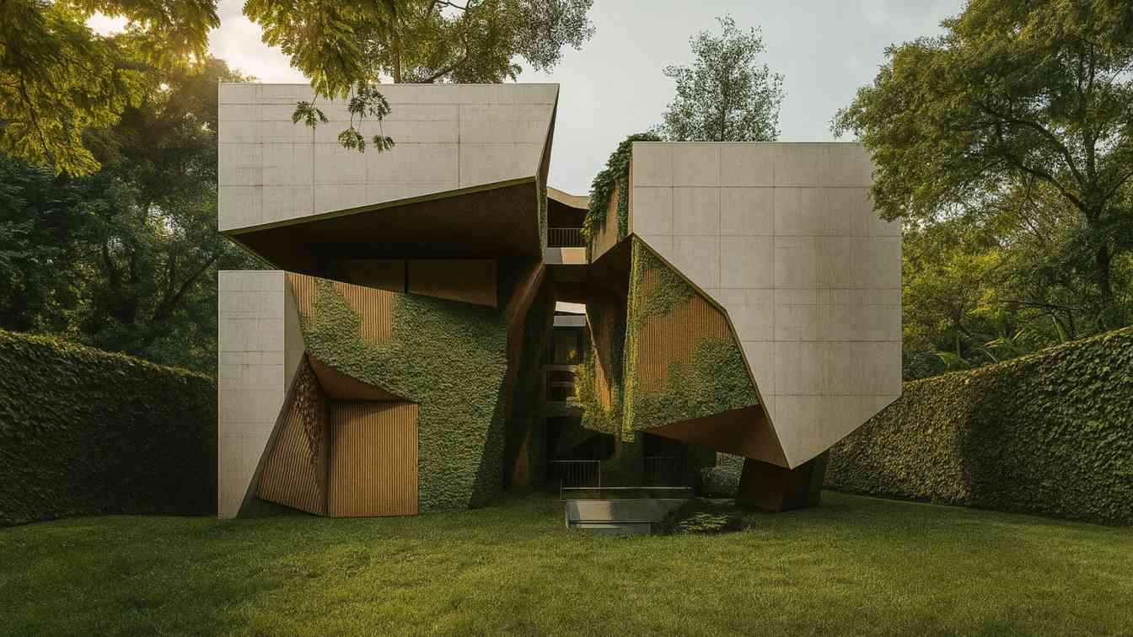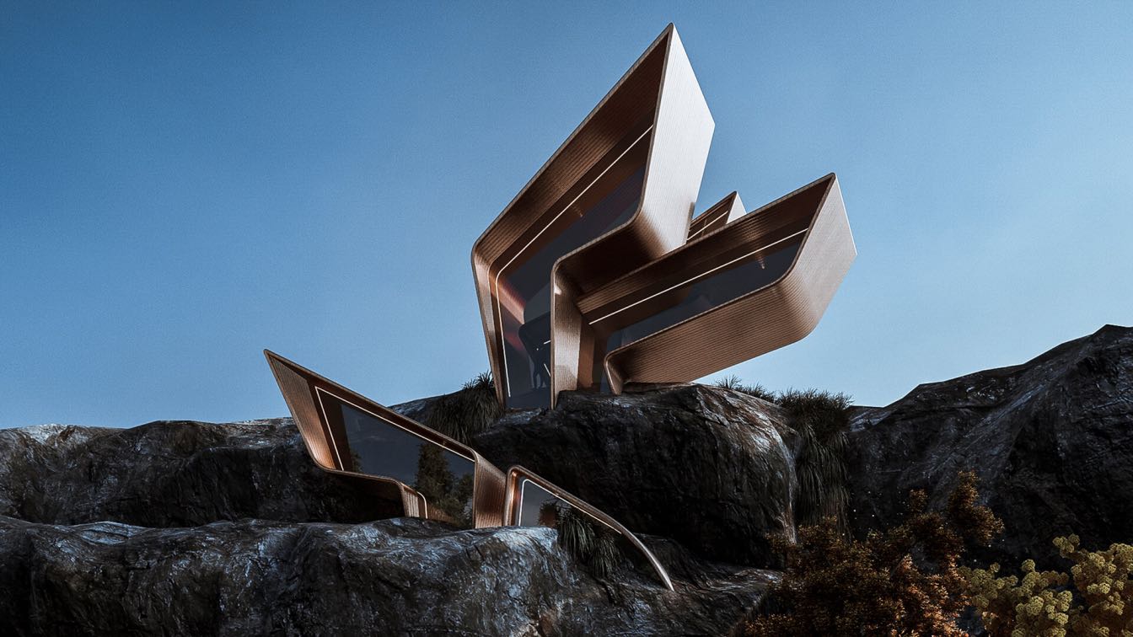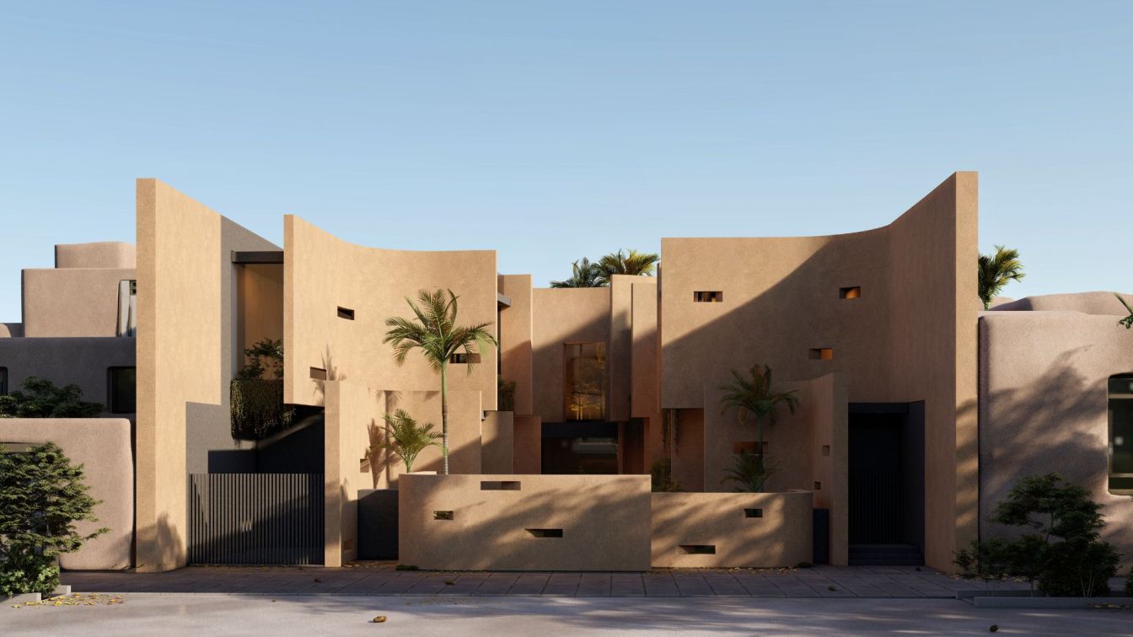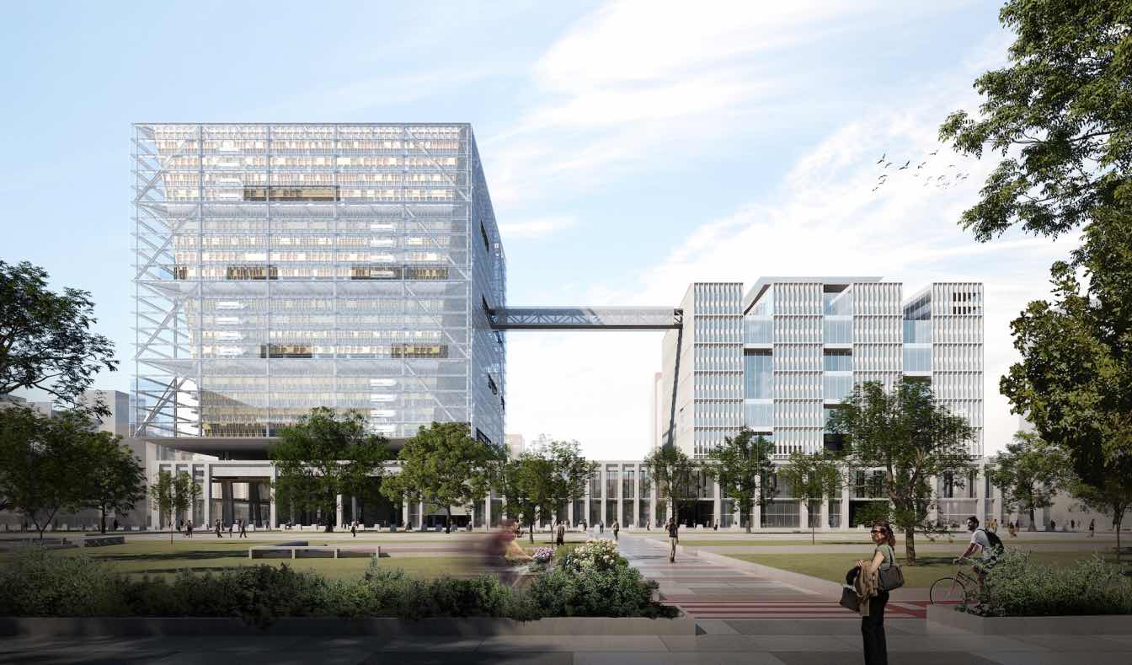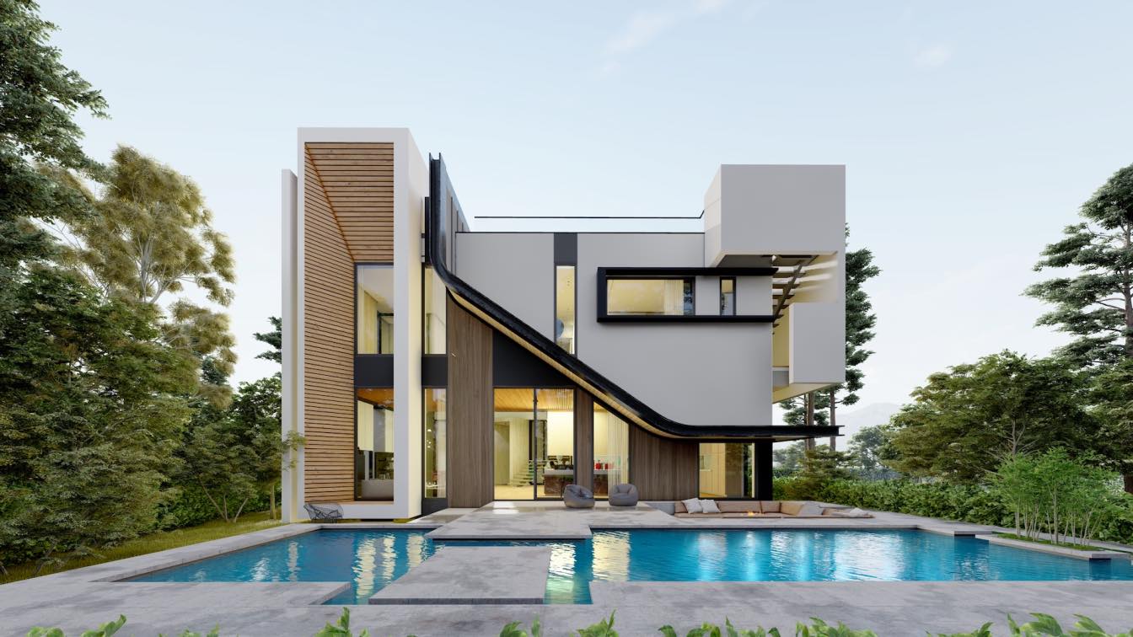Tetro Arquitetura: How can nature define a home? Here, it doesn’t just surround, it flows through. The house is an extension of the park: an earthen floor, a ceiling of sky. Stones float, branches divide, trees hold it up.
Inside the square, a world: the scent of soil, the sounds of the forest, the vastness of the sky. A house that floats because it carries no weight, it belongs to the air, to the suspended stones, to the rhythm of the landscape.










