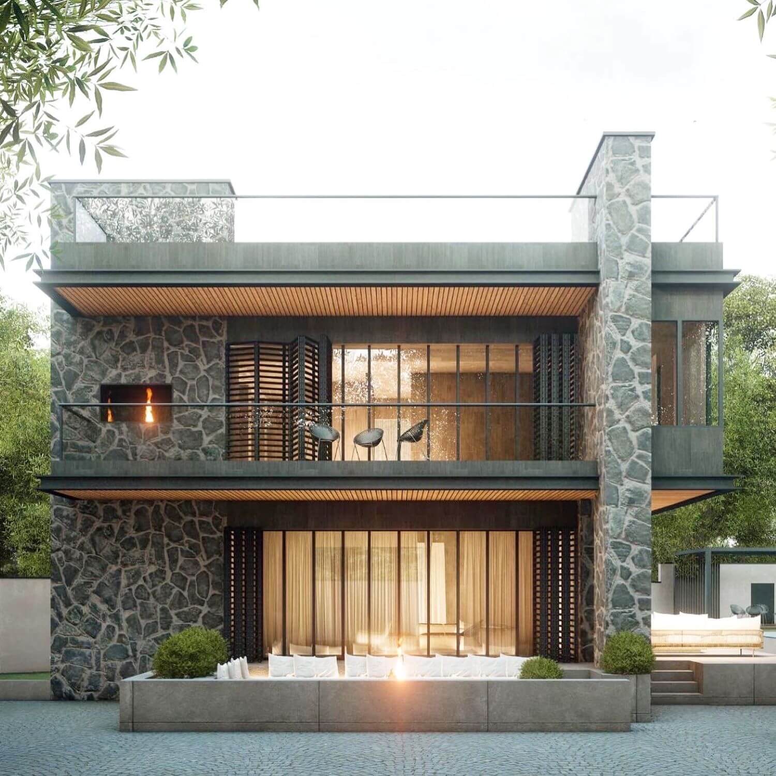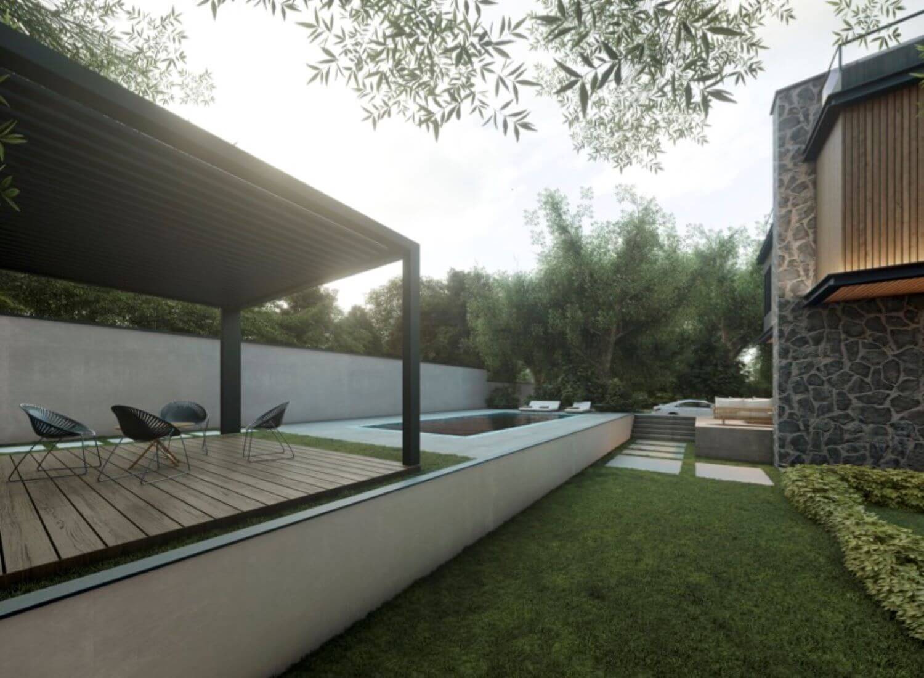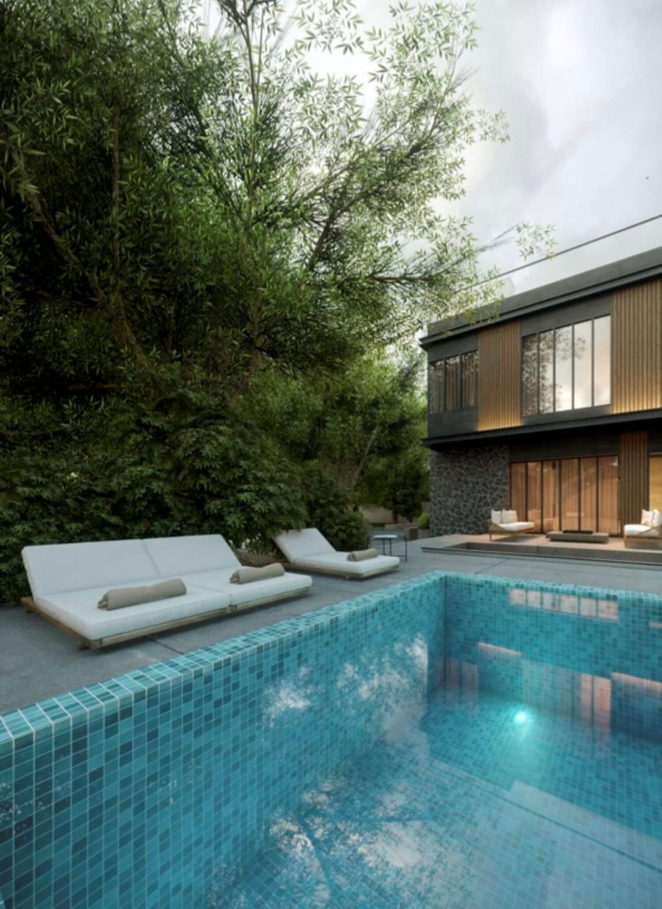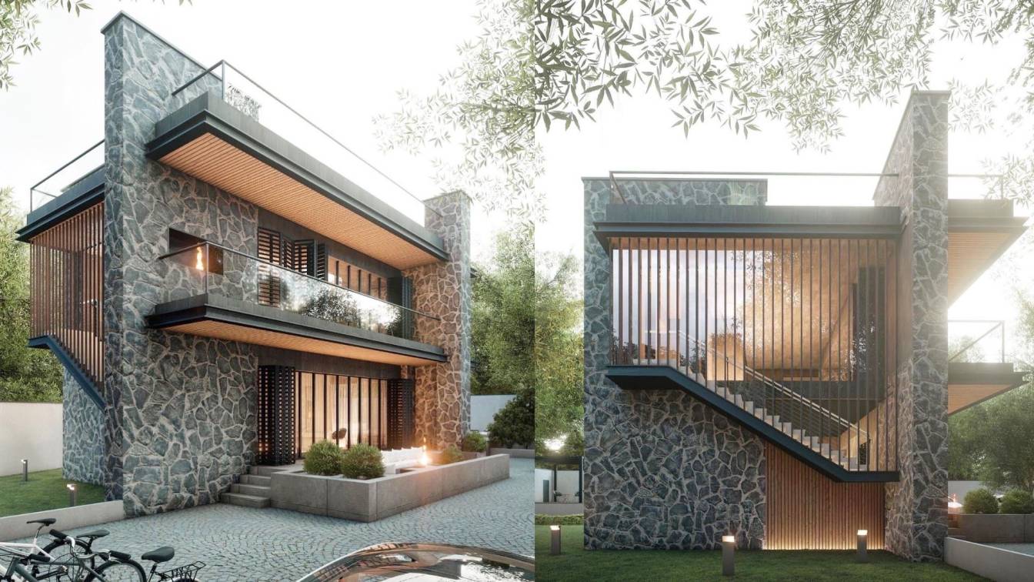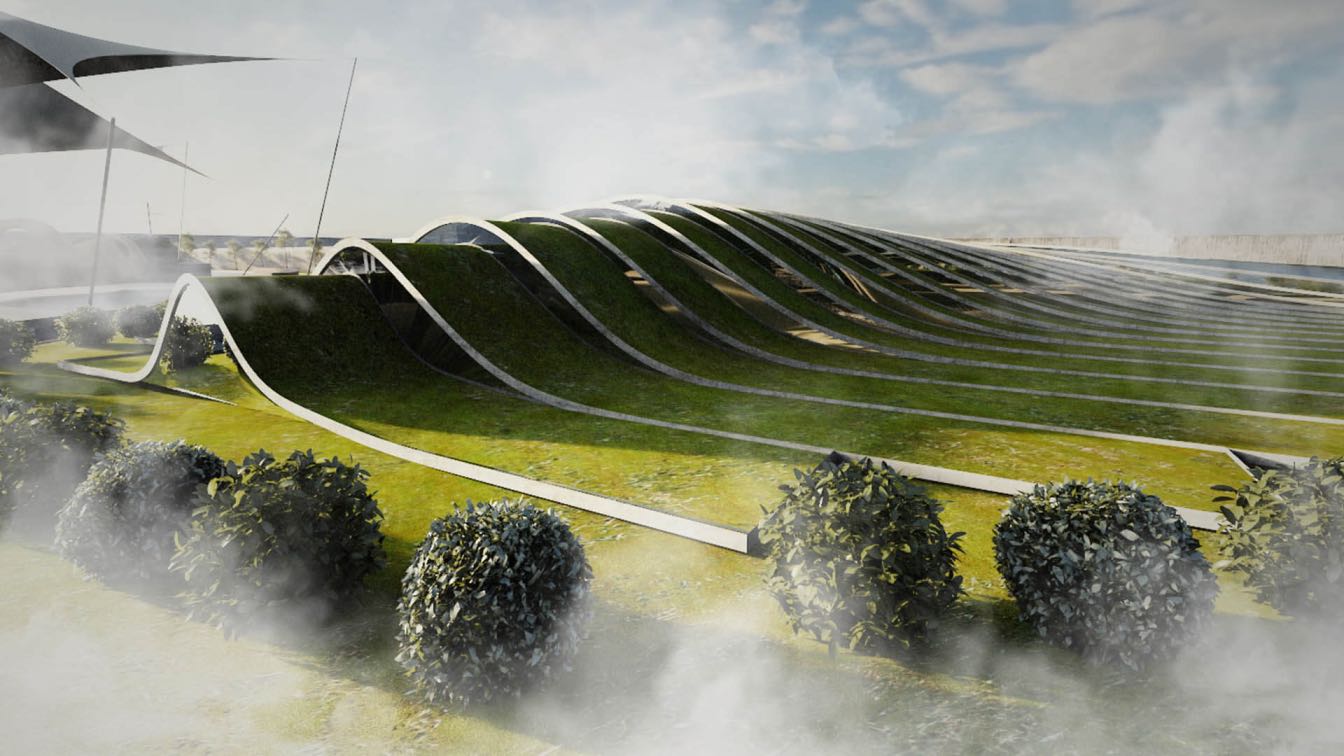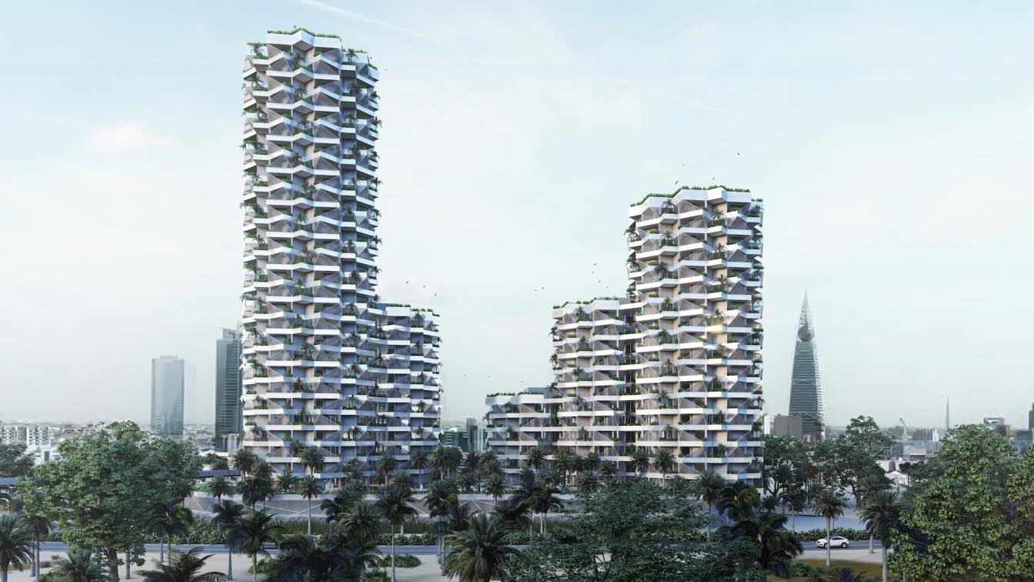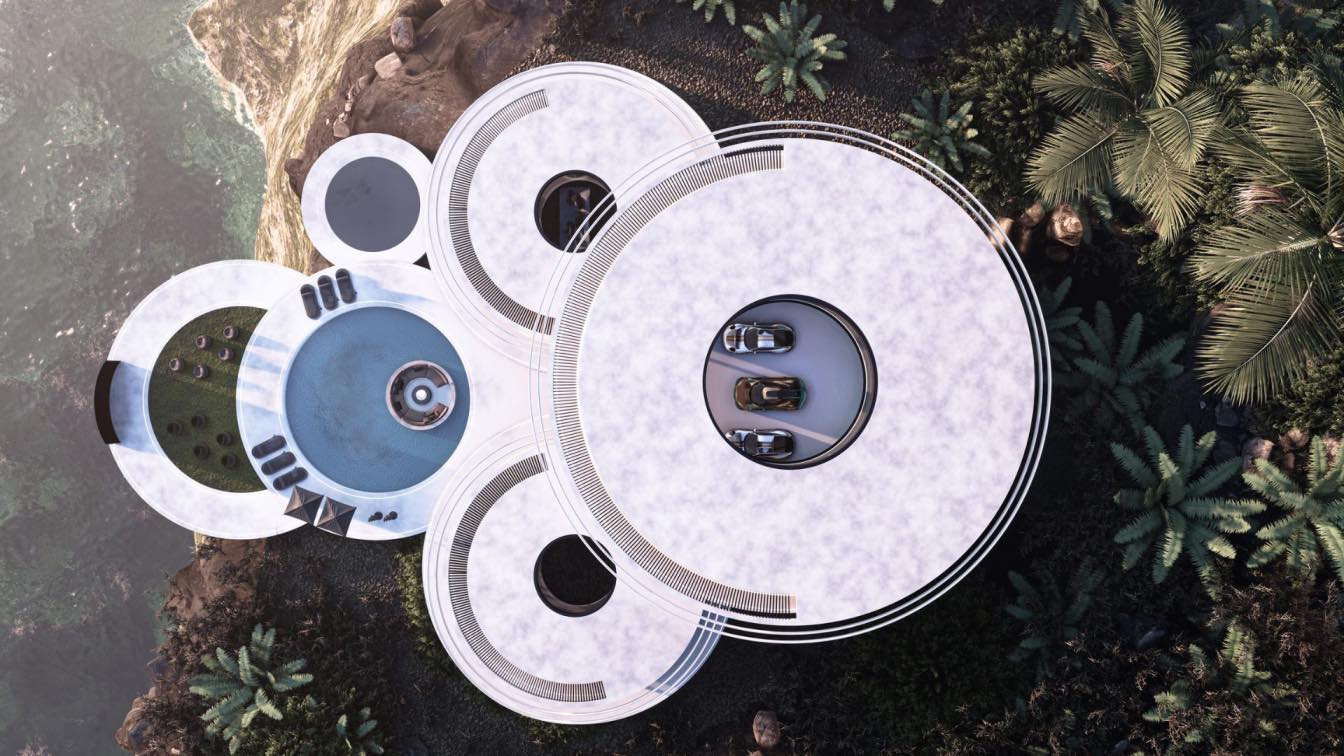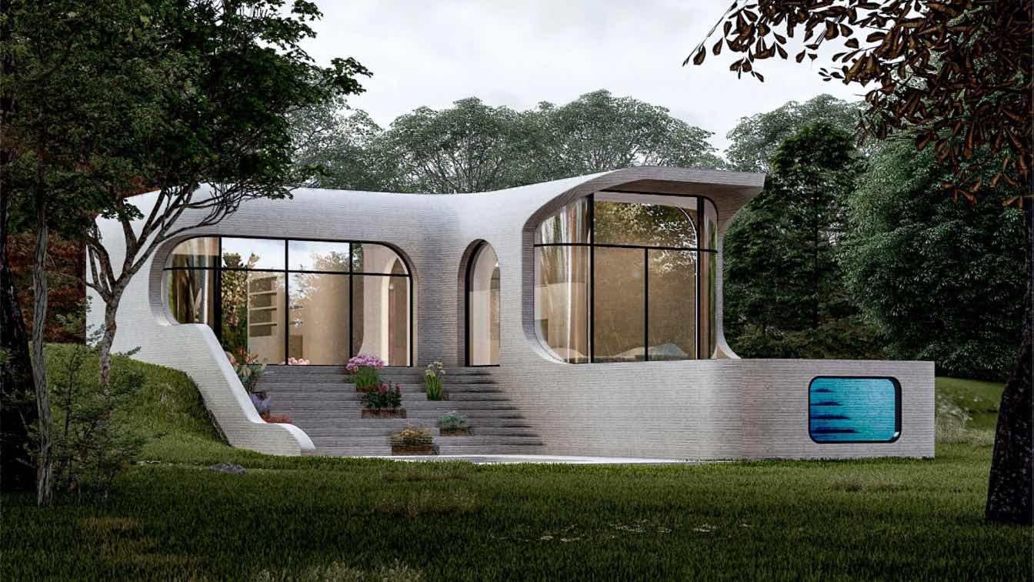Reza Javadzadeh: Afshar villa is designed for a land with an area of 5255 square meters located in Saghez, Iran, the total area of this villa is 185 square meters with two floors.
This villa is designed with a combination of modern and rustic architecture, the use of local materials is considered in the design and makes the villa in harmony with its surroundings, it is hoped that it will be liked by the viewers.







