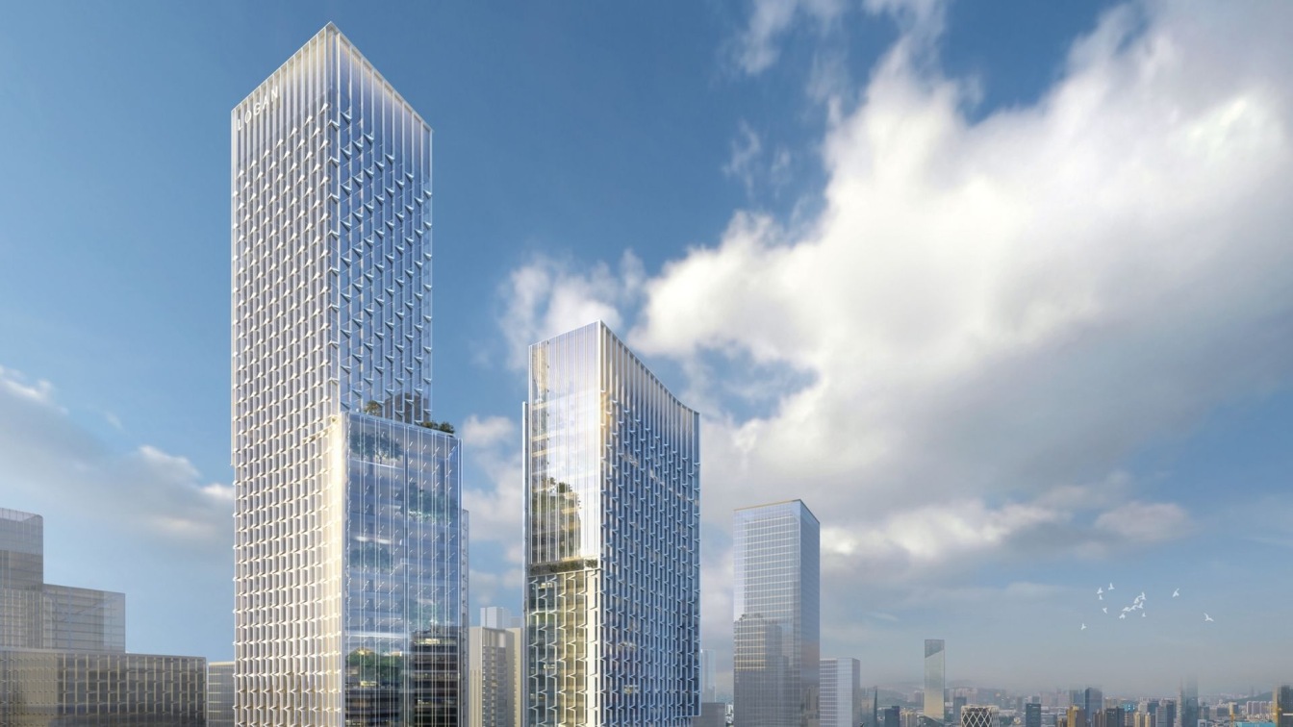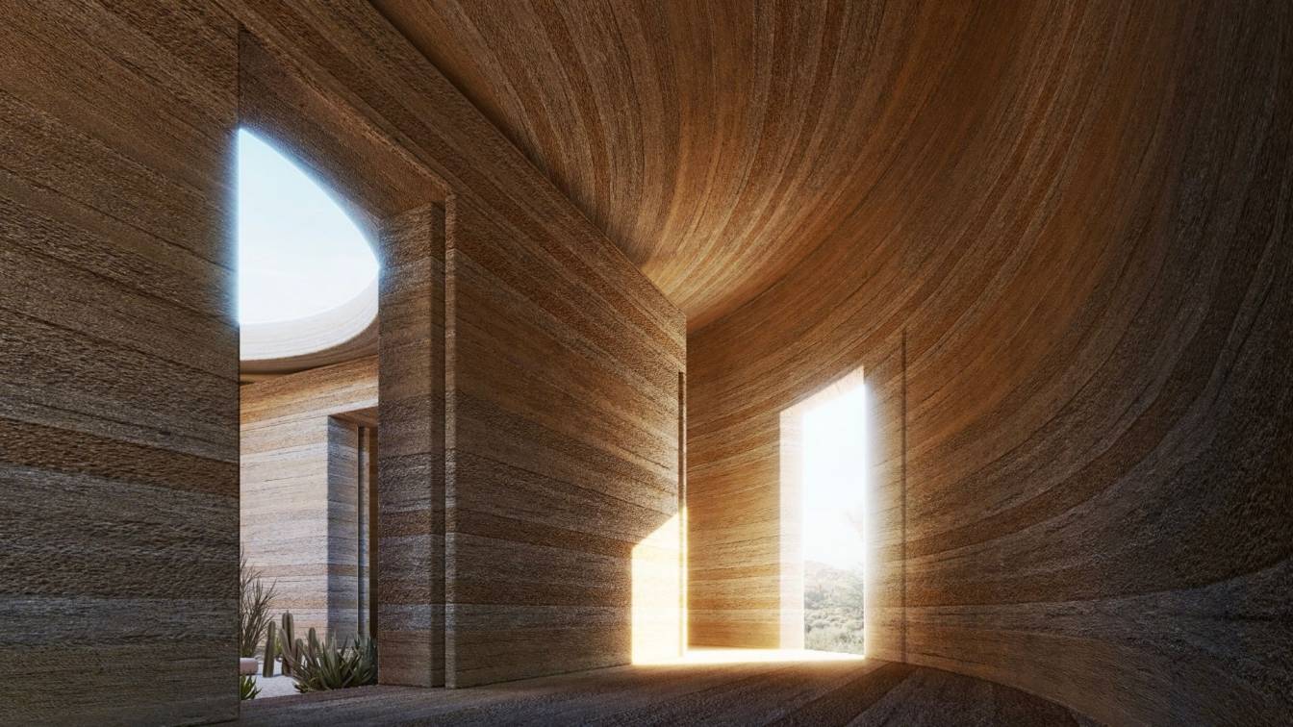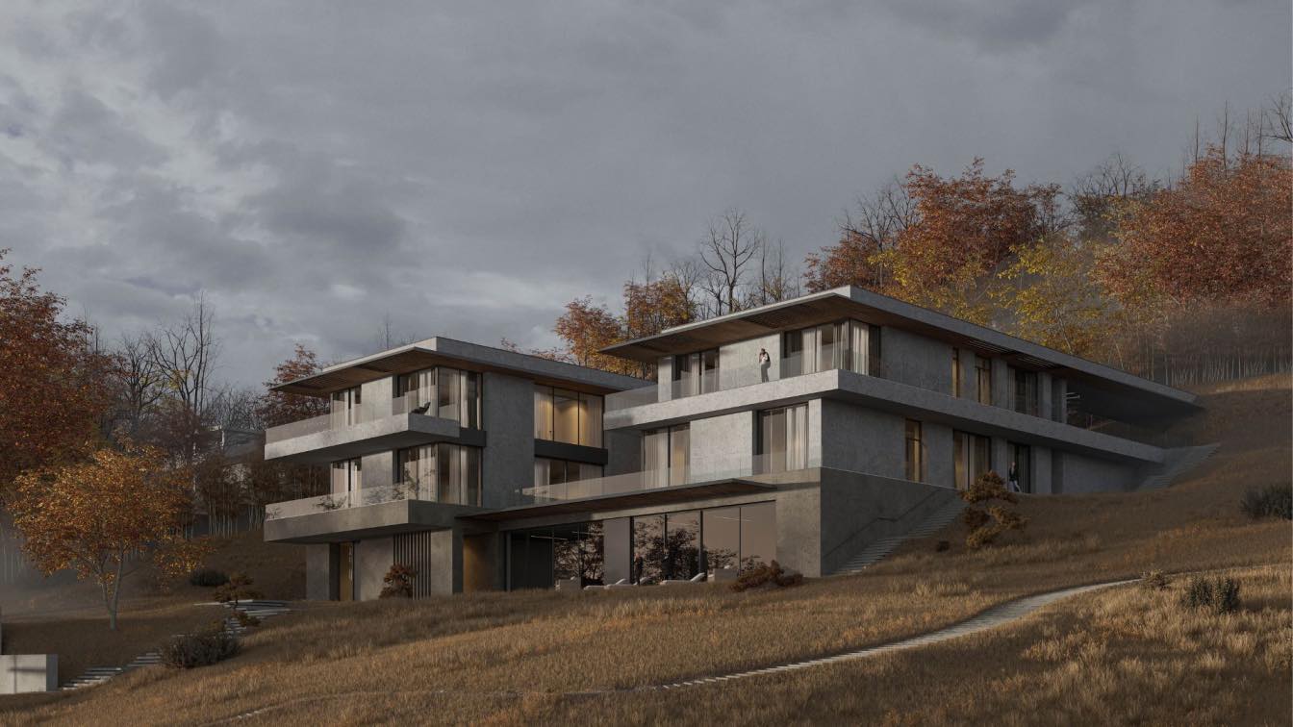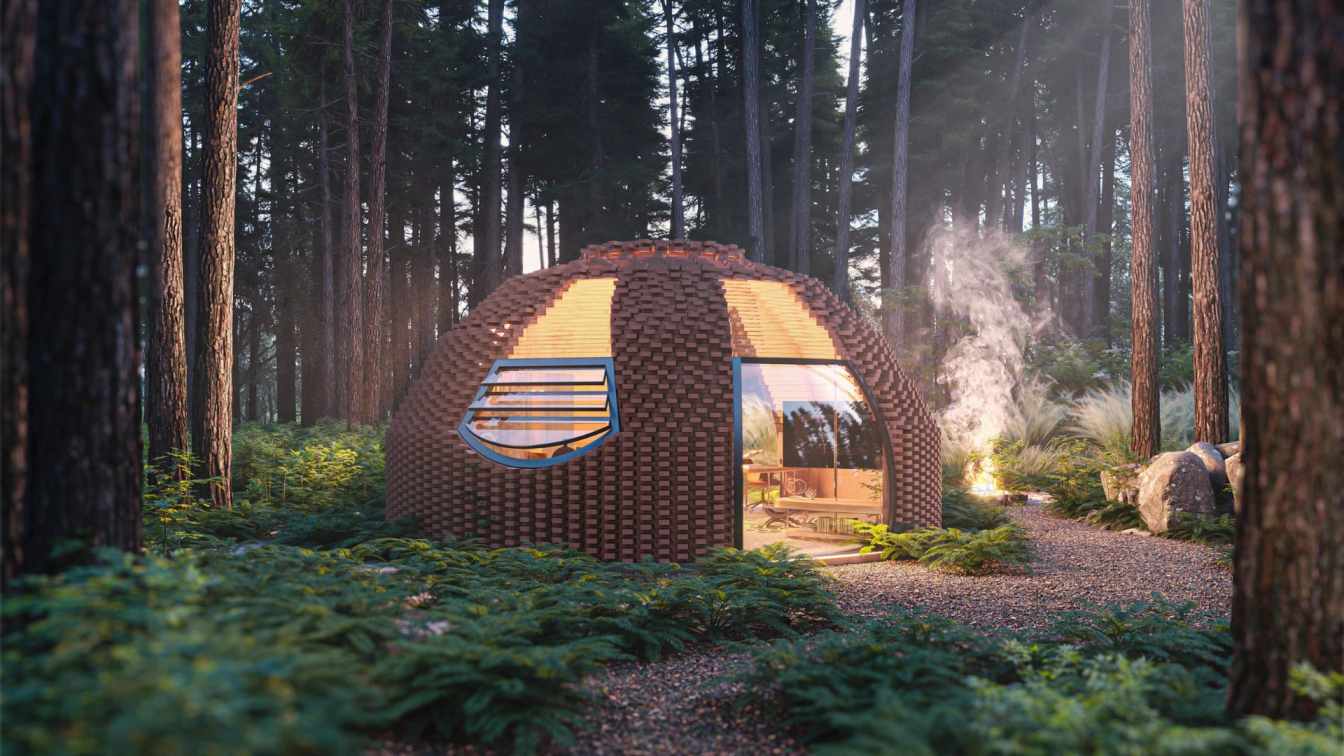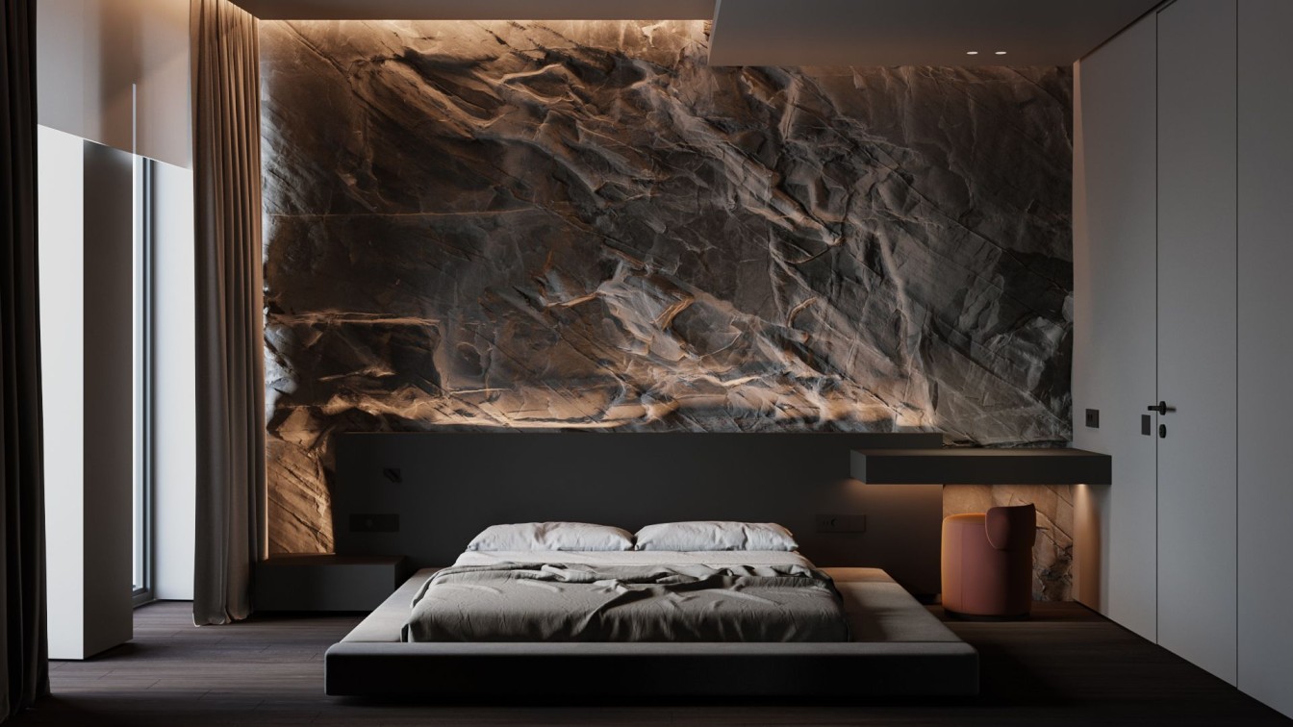Set to be a landmark complex in Shenzhen’s future tech hub, the project incorporating office, residential, hotel, commercial and civic facilities sits on top of the Liuxiandong MTR Station. Through employing a future-forward and human-centric principle, our design’s ambition is to create a gateway that heralds intelligence, vitality and sustainability.
*The design scheme is subject to change in later developmental stage.
Alongside the Urban Design of Xili Integrated Transportation Hub in Shenzhen, China, Aedas continues in pursuing multiple developments within the future tech hub, including the newly-won Logan Mixed-use Project as its north gateway. The project incorporating office, residential, hotel, commercial and civic facilities sits on top of the Liuxiandong MTR Station. It is at the heart of Liuxiandong Headquarters Base, in close proximity to high-tech headquarters buildings and science parks.
Through employing a future-forward and human-centric principle, our design’s ambition is to create a gateway that heralds intelligence, vitality and sustainability.
The project comprises three interconnecting towers atop a retail podium. The towers are set back to create a public entry juncture while giving a welcoming impression to the city. The design arranges the towers thoughtfully to ensure each is afforded a splendid view towards natural resources in the vicinity, including a stunning park and a reservoir afar. The residential block in particular is positioned in the southwest corner to maximize natural light exposure.

The project is designed as a technology incubator, a platform for innovative companies. The office towers are broken into three sections, with volume changes to create a dynamic urban interface along the major frontage while offering open green spaces for users at multiple levels. It includes green, double-height office space with intelligent amenities; a sky summit forum ideal for product releases launches; expansive atrium space, sky garden and an observation rooftop designed to promote interaction, fostering an optimal environment for networking and exchanging ideas.
The facade is noteworthy for the passive solar shading system and inbuilt ventilation, reducing heat gain and ensuring comfortable working conditions. A LED screen with lighting system is mounted at the crown, where media can be displayed for light shows and a host of celebratory events.
Adorned with multilevel vegetation, the retail podium is designed with the intention to inject vitality into the community. Shops are dispersed in the perimeter as well as underground to convenience the community, and a retail courtyard is situated at the center to congregate traffic. Other features include themed-dining, outdoor cafes, and a resounding amphitheatre.

To propagate the vibrant energy to the surrounding community, a 24-hour pedestrian bridge connection is established, creating a green viewing corridor towards park nearby. Together with the multilevel connection with subway: through the courtyard, the sunken plaza, and the underground public tunnel, an urban green network is in place.
Shared with residences, the hotel’s amenities as well as community facilities are comprehensive and wide-ranging, aimed at promoting a healthy lifestyle. Step-back, encircling green terraces and shared gardens are strewn across levels, presenting a green, pulsing heart of the development.
The Gateway of Xili will provide a balanced work-life urban environment that tenders unforgettable experiences.





