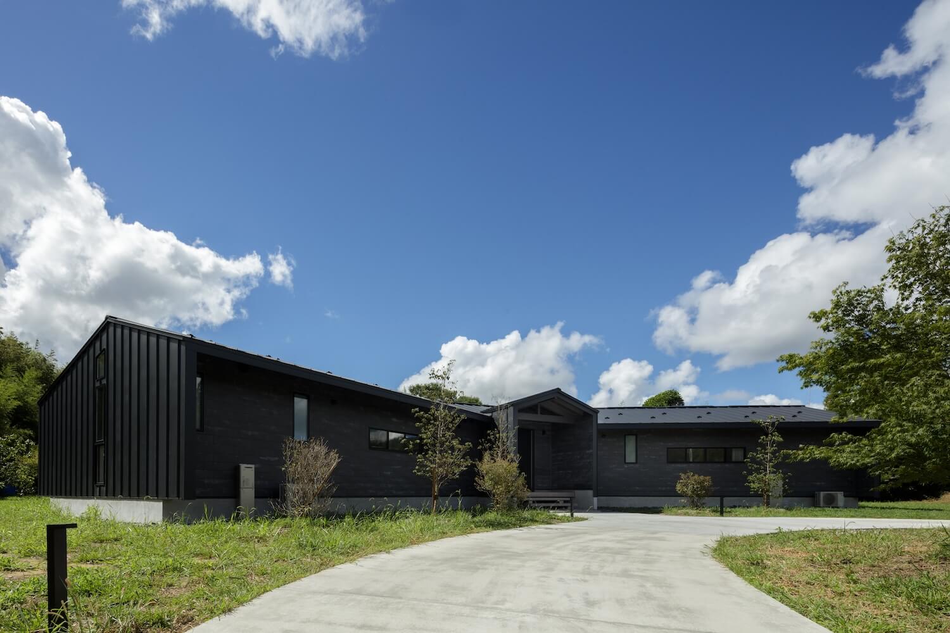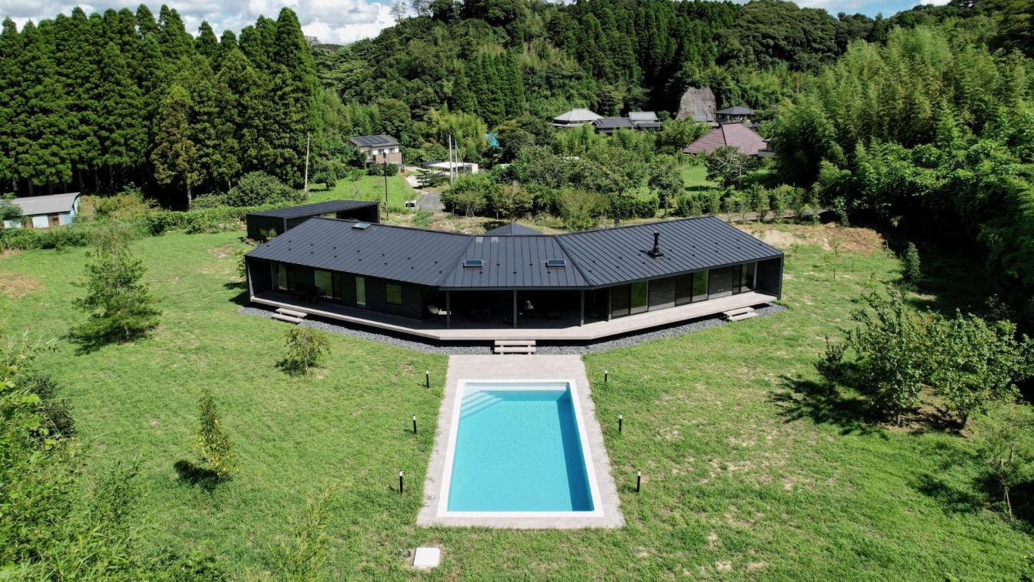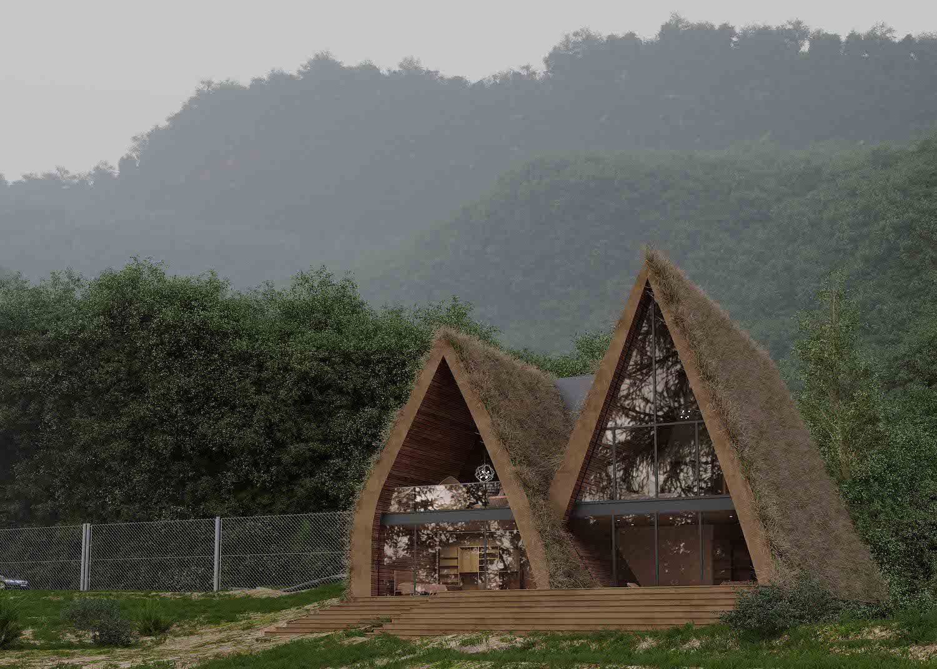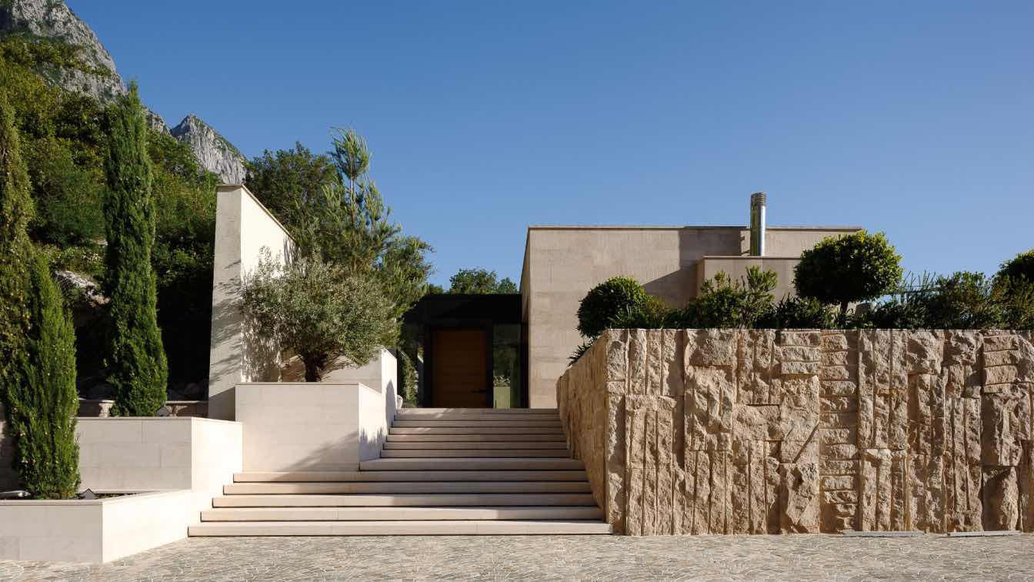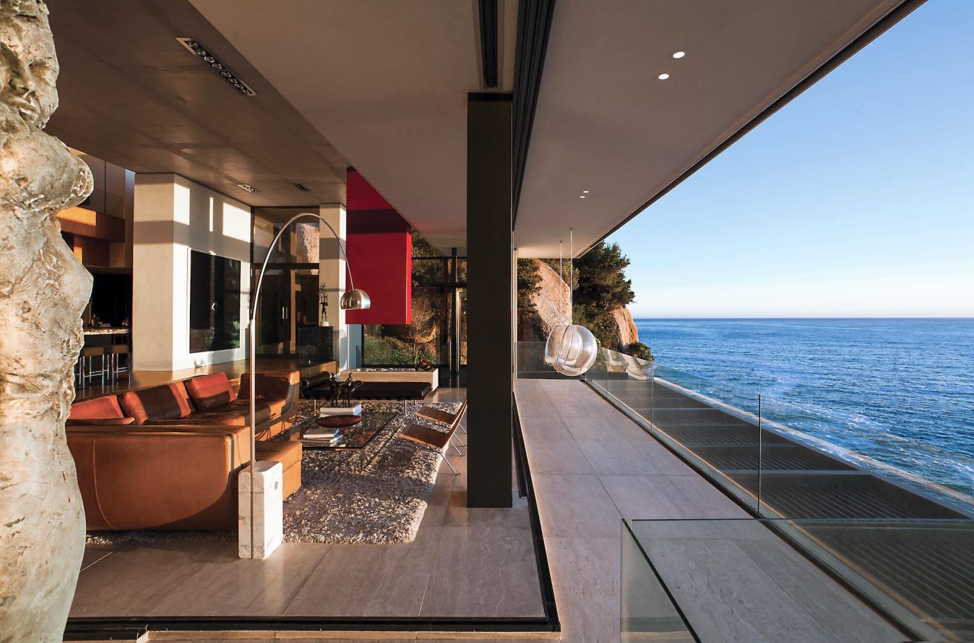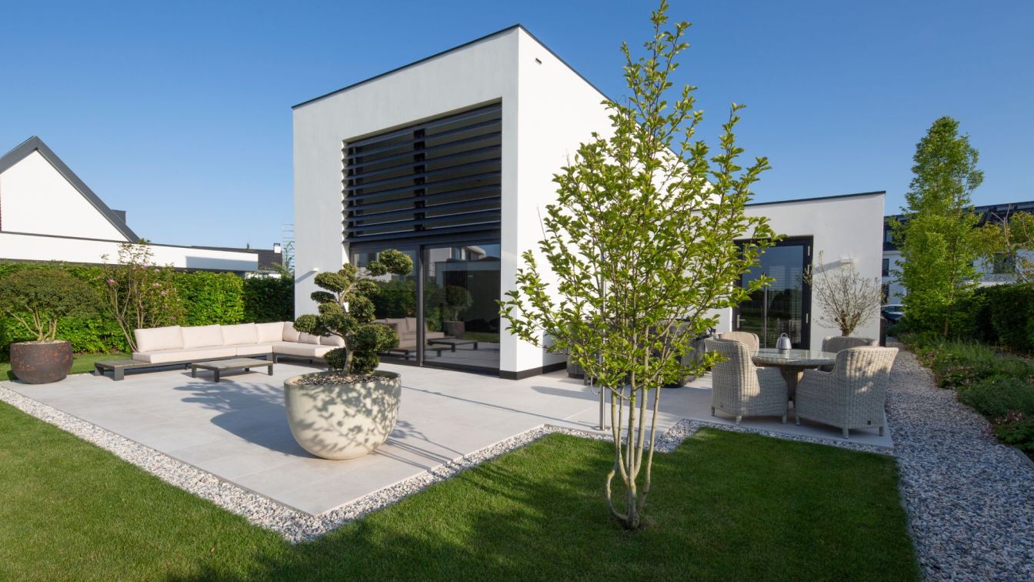TAPO Tomioka Architectural Planning Office: A hilly area in Chonan-machi located in the center of the Boso Peninsula. This is a one-story villa with a spacious outdoor living room and pool, located on a vast site surrounded by forest.
The client's family living in Tokyo started planning a villa as a base to spend weekends on the Boso Peninsula, which is rich in nature, and enjoy their favorite pool, sea, fruit cultivation, and cuisine made with Boso seafood with close friends.
The site is built in a terraced manner on a hilly area, and is surrounded by forests on the east, south, and west, and is connected to a road with little traffic on the north side. For clients who like to enjoy time and meals outdoors, we designed the space to center around a spacious outdoor living room with a roof facing the pool, and created a bow-shaped floor plan that offers views of the forest from each room.
When you open the entrance door and enter the hall, you can see the outdoor living room and pool view from the large window. The outdoor living room is approximately 50 square meters and can comfortably accommodate a dining set and sofa. It can be used in conjunction with the pool, and is planned to accommodate meals and parties for large groups. Also it has its own kitchen and storage space.
On the east side of the building is living/dining room with a wood stove, and kitchen with gas range and oven that can accommodate a large number of people. The adjoining master bedroom has its own shower room and closet.
On the west side of the building are two guest rooms, work room with storage, and bathroom with forests view. Each room has a balcony on the south side to access outdoor living and the pool. There is storage and housekeeping room on both sides of the entrance hall, and there is a passageway to the kitchen.
The separate garage has unified exterior with the same galvalume steel roof and exterior walls as the building, and has two parking spaces and work room for the client.
The characteristic bow-shaped gable roof and the exterior wall on the gable side are made of galvalume steel with vertical seam roof, and the exterior wall, which is not exposed to rain, is made of reinforced cement siding. For the roof and exterior walls, we use a ventilation construction method and use roof waterproofing and moisture-permeable waterproof sheets with heat-insulating properties. The eaves on the south side are 1.4 meters long and are designed to block sunlight in the summer and allow sunlight to penetrate deep into the interior in the winter.
Ensures insulation performance equivalent to insulation performance grade 4. We use high-performance rigid polyurethane form of 120mm for the roof and 60mm for the exterior walls. The opening uses an aluminum resin composite sash and double glass.






