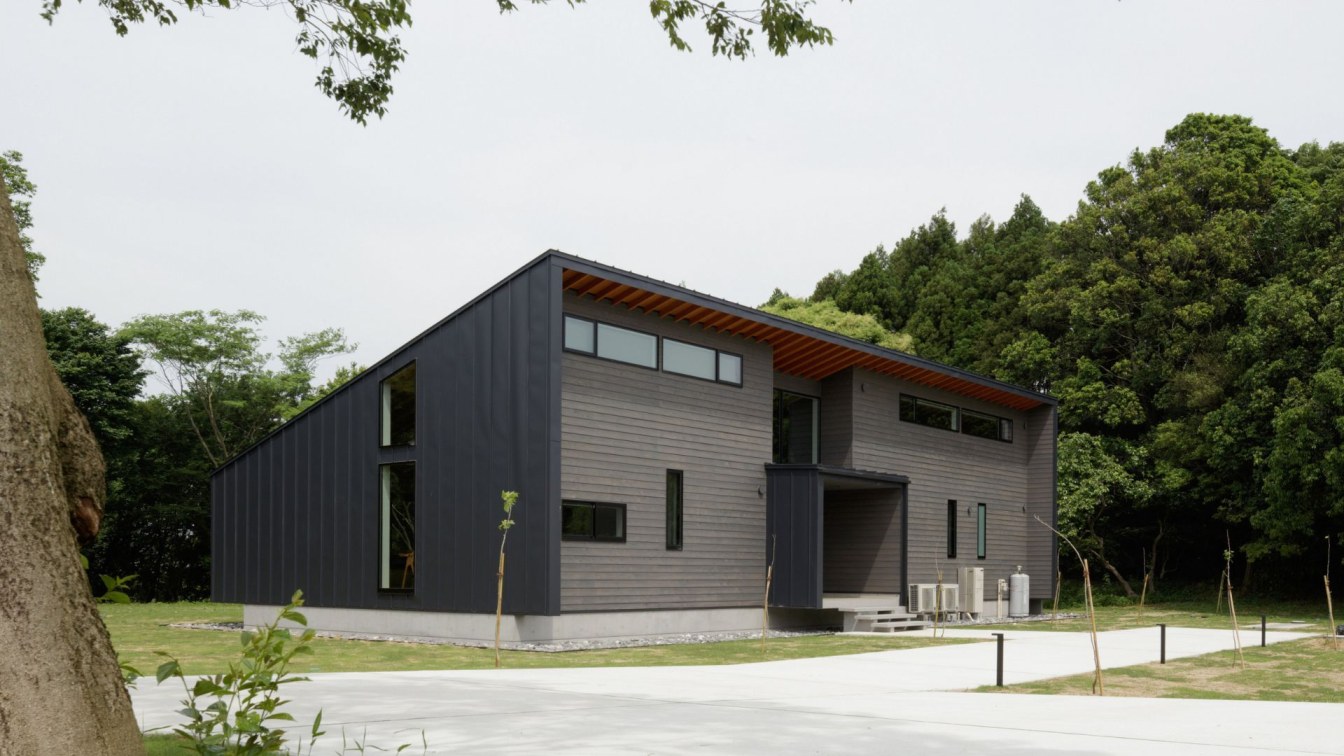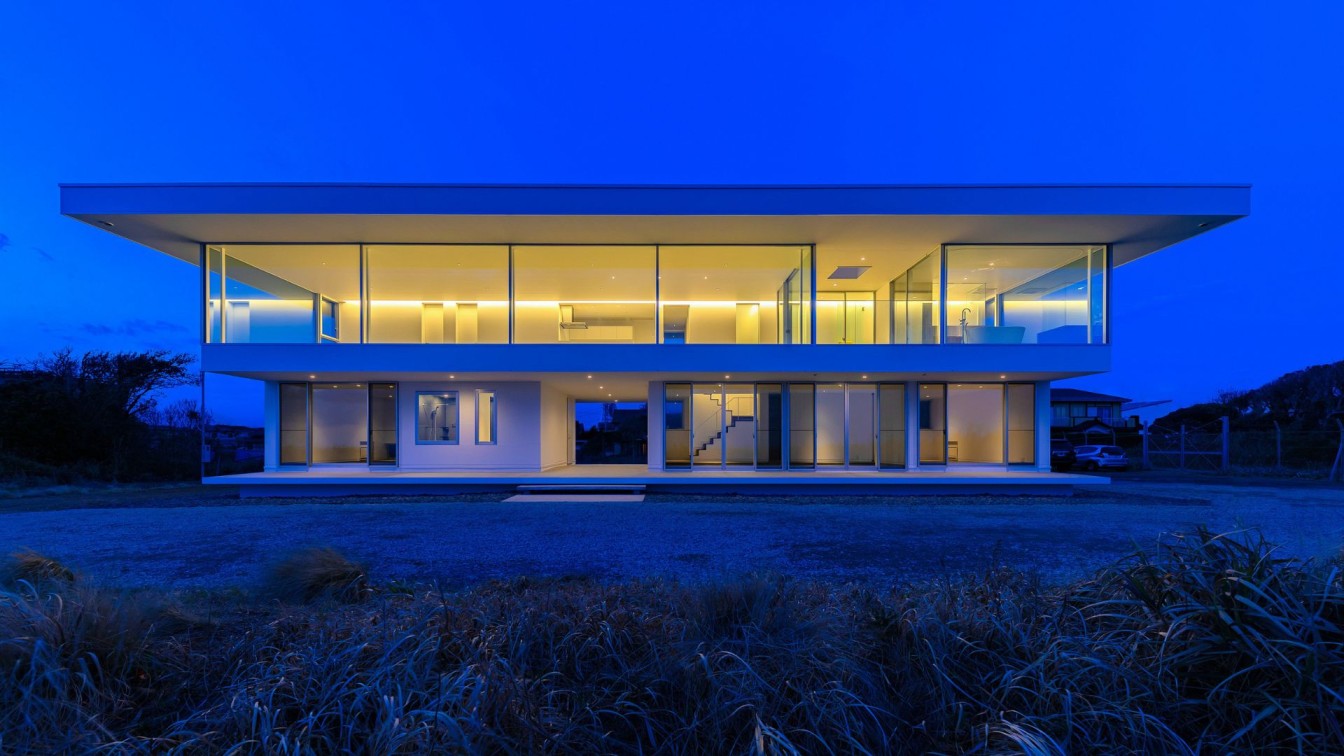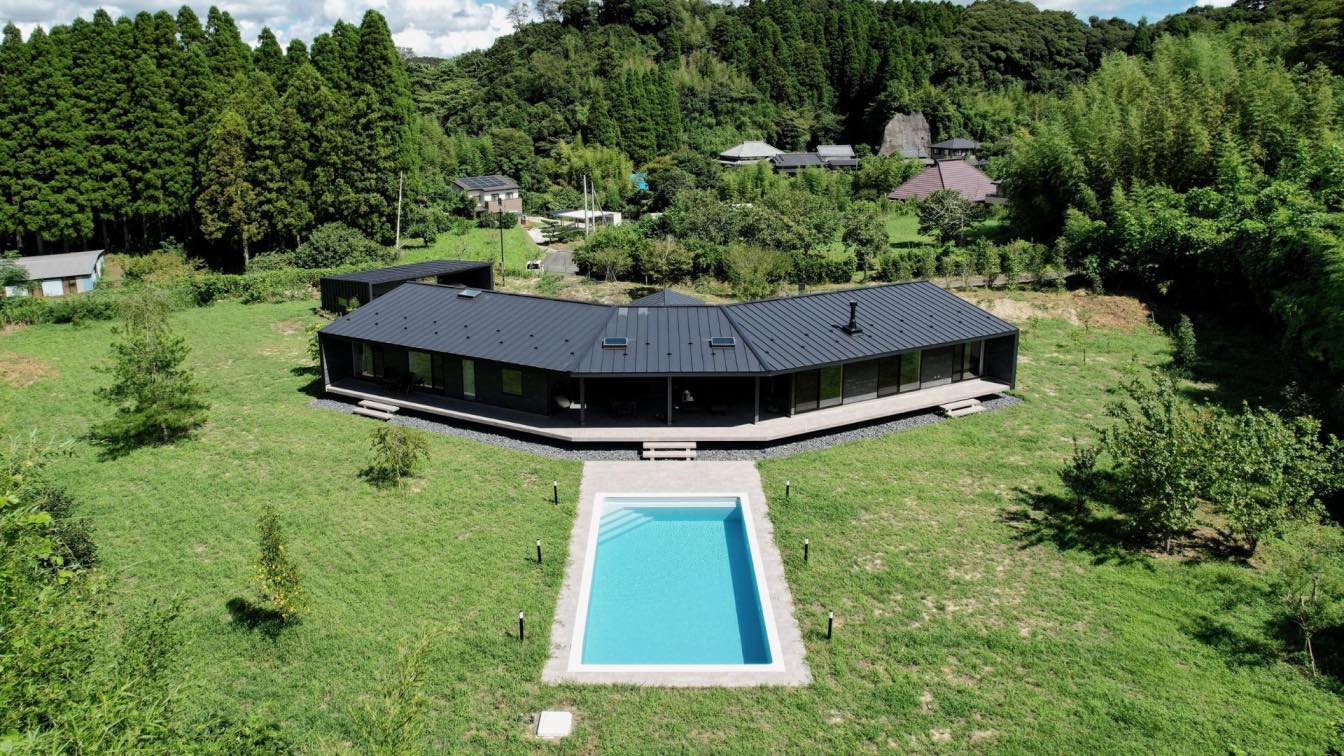A hilly area close to Sakura IC on the East Kanto Expressway. It is a plan of a weekend residence built on the site surrounded by fields and mixed forests. The client family living in the city center was purchased this site and the surrounding large farmland and was determined to grow vegetables and fruits and construct a villa for free play and le...
Project name
Villa in Sakura
Architecture firm
TAPO Tomioka Architectural Planning Office
Location
Sakura-shi, Chiba Prefecture, Japan
Photography
Ishii Atelier Masayoshi Ishii
Principal architect
Shinichiro Tomioka
Structural engineer
Katsutoshi Ogawa Architects
Construction
Hirayama Construction Co., Ltd.
Material
Structure: Wood, Roof; Exterior wall: galvalume steel plate; Exterior wall: wood panel
Typology
Residential › Villa, Single-Family House
This house is located on a hill overlooking the Pacific Ocean. In order to enjoy unobstructed sea views, we placed a 21 meter x 8 meter 2-story building volume on the sea side of the site and placed it parallel to the coastline. Especially on the 2nd floor with a nice view the private area such as living, dining and bedroom. On the first floor ther...
Project name
Horizon House
Architecture firm
TAPO Tomioka Architectural Planning Office
Location
Omaezaki-shi, Shizuoka Prefecture, Japan
Photography
Ichiro Kawaguchi, Yasuyuki Nakamura
Principal architect
Shinichiro Tomioka
Structural engineer
S-form Akira Ouchi
Construction
Takumi Construction Co., Ltd.
Material
Structure: Steel. Roof: Synthetic polyneric roofing sheets. Exterior wall: extruded cement panel
Typology
Residential › Single Family House
A hilly area in Chonan-machi located in the center of the Boso Peninsula. This is a one-story villa with a spacious outdoor living room and pool, located on a vast site surrounded by forest. The client's family living in Tokyo started planning a villa as a base to spend weekends on the Boso Peninsula, which is rich in nature, and enjoy their favori...
Project name
Villa in Chonan
Architecture firm
TAPO Tomioka Architectural Planning Office
Location
Chonan-Machi, Chosei-Gun, Chiba Prefecture, Japan
Photography
Ishii Atelier Masayoshi Ishii
Principal architect
Shinichiro Tomioka
Structural engineer
Katsutoshi Ogawa Architects
Construction
Sakuma Komuten Co., Ltd.
Material
Structure: Wood. Roof, Exterior wall: galvalume steel plate. Exterior wall: ceramic slate
Typology
Residential › Single Family House




