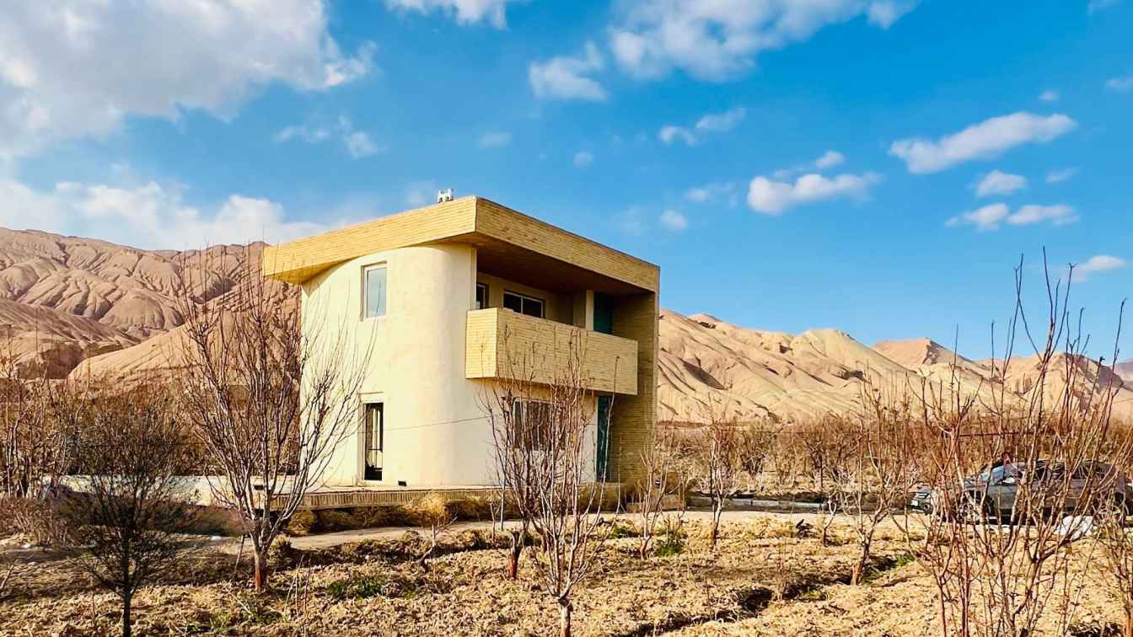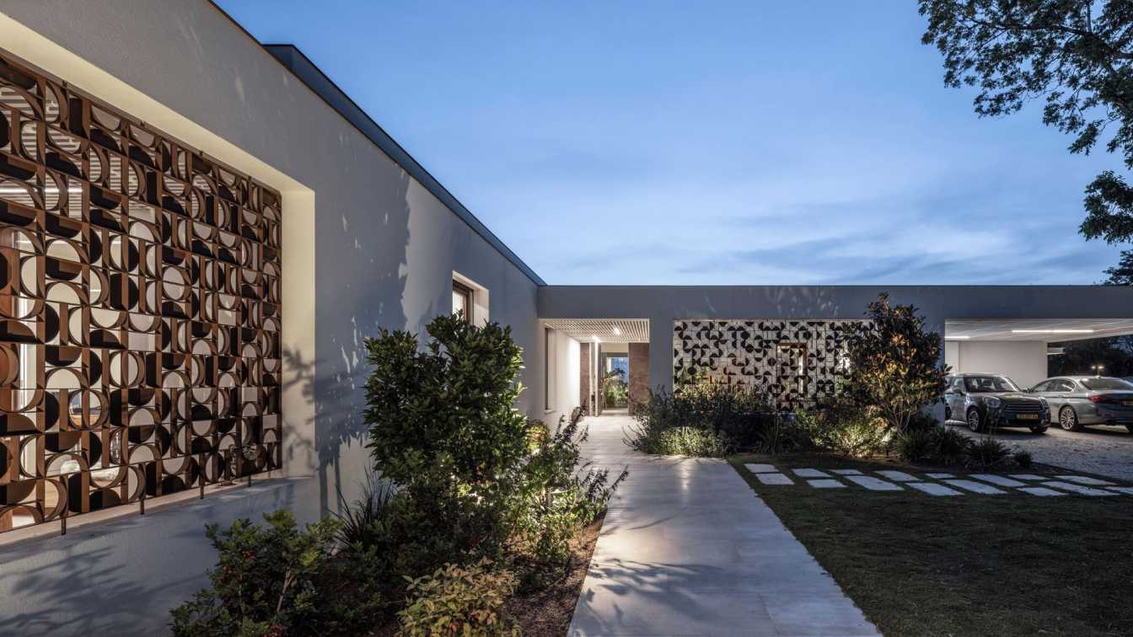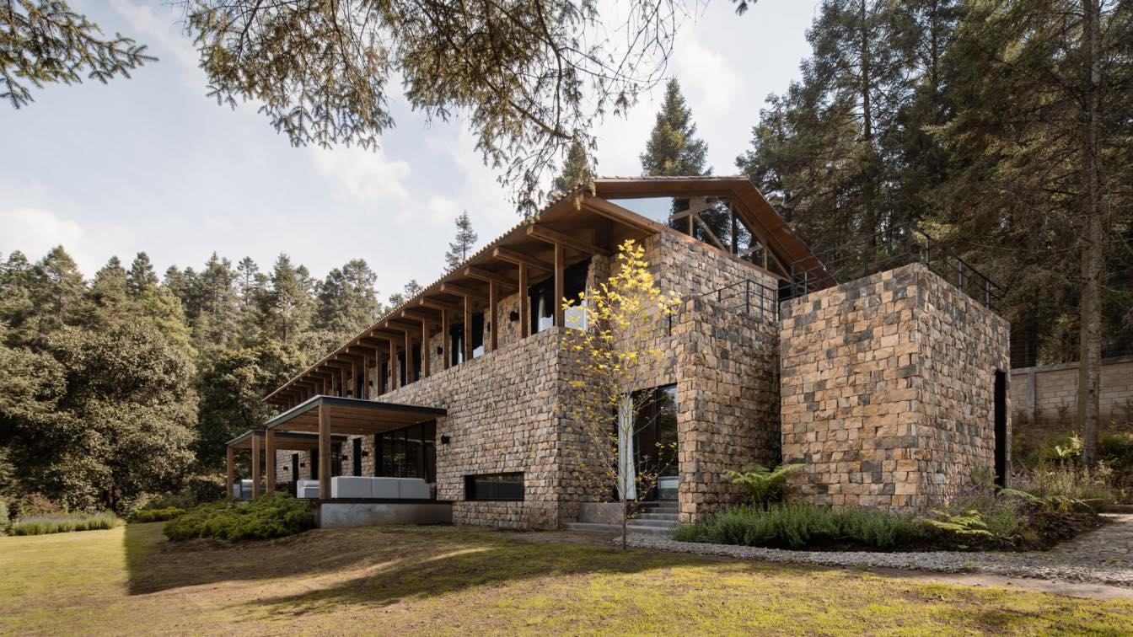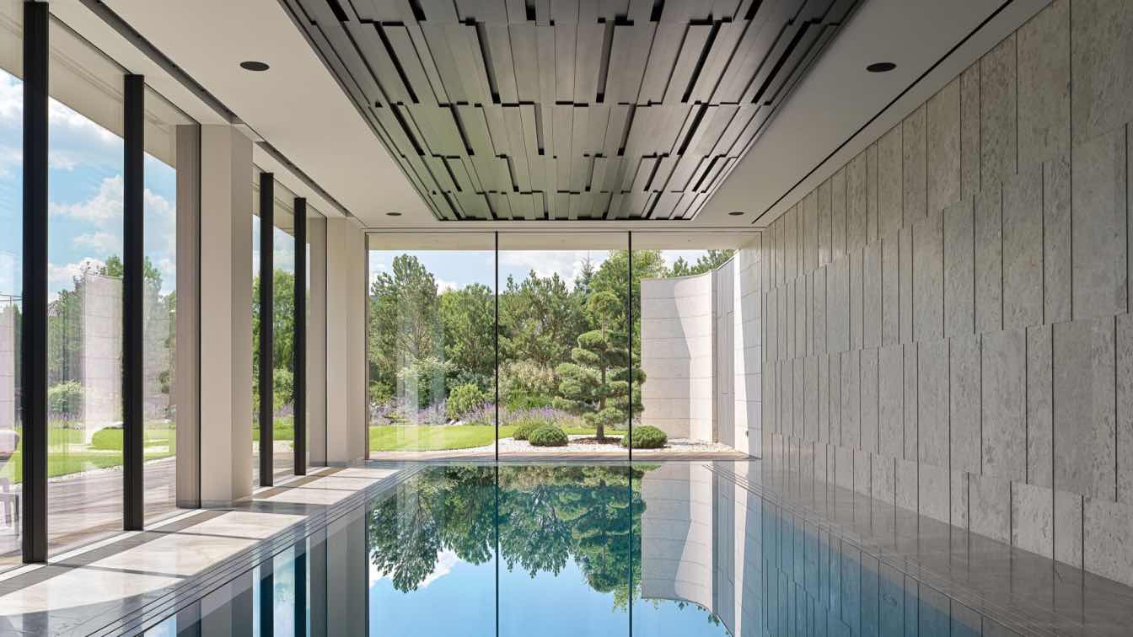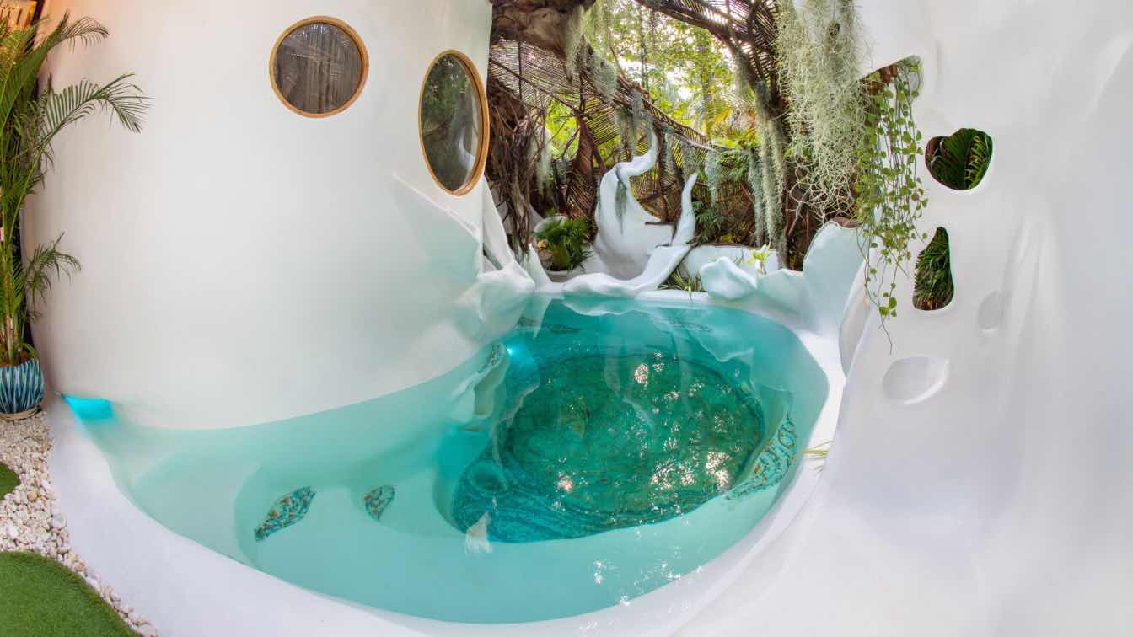Asooarch: The nearby house is a place for a sister and a brother to meet and make memories, despite circumstances that have led them to live apart. This villa is located in a garden between the houses of these two children. Simplicity, stirring curiosity, and the prominence of nature alongside the pure behavior of the two children, who are the main subjects of the story of the nearby house, have been the most influential factors in its design. It provides a space for coexistence, even for minutes of play and short stays, even for picking apples from the garden trees. A brick platform that embraces the trees and therefore influences the curved shape of the walls, and the interplay of light and shadow and the combination of spaces, all prepare everything for the presence of children. Water and greenery alongside handmade blue tiles evolve with the laughter of children, becoming the most important elements of the nearby house. We sought the impact of a small house in the vicinity of children’s future, and this story continues.




















