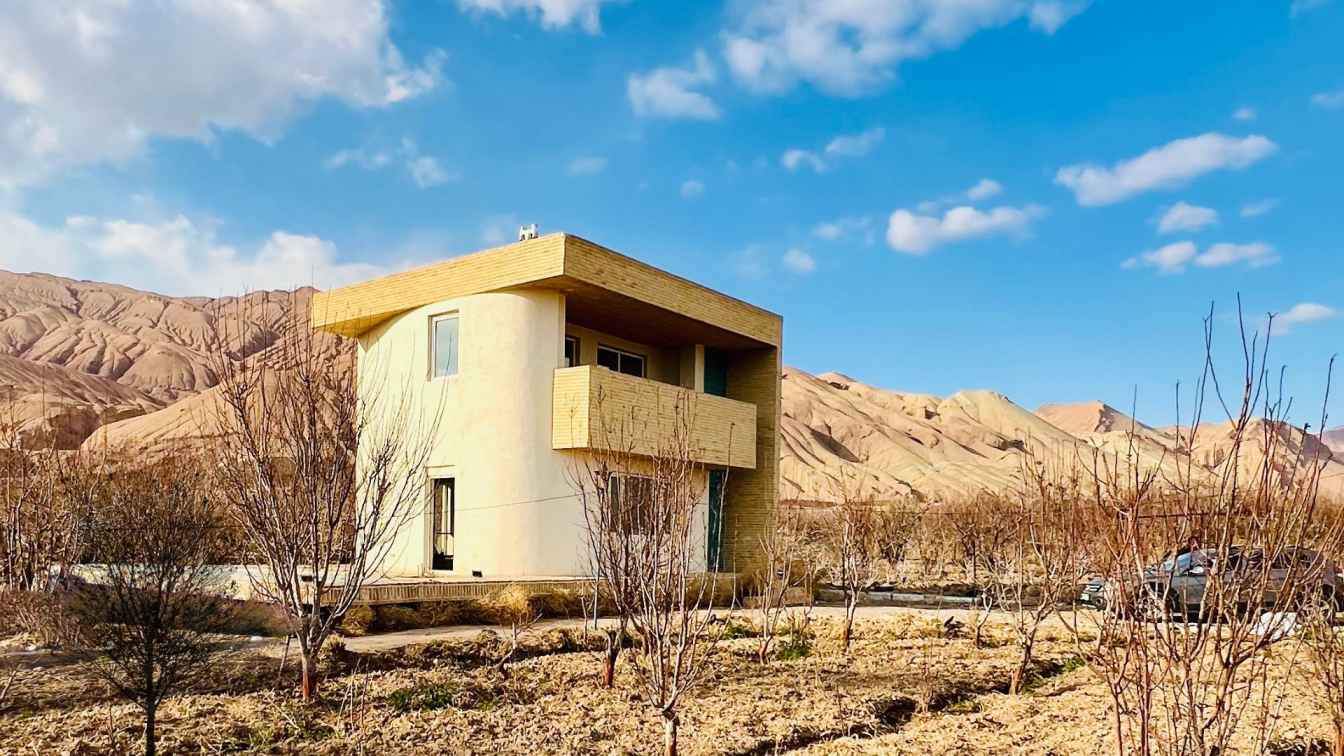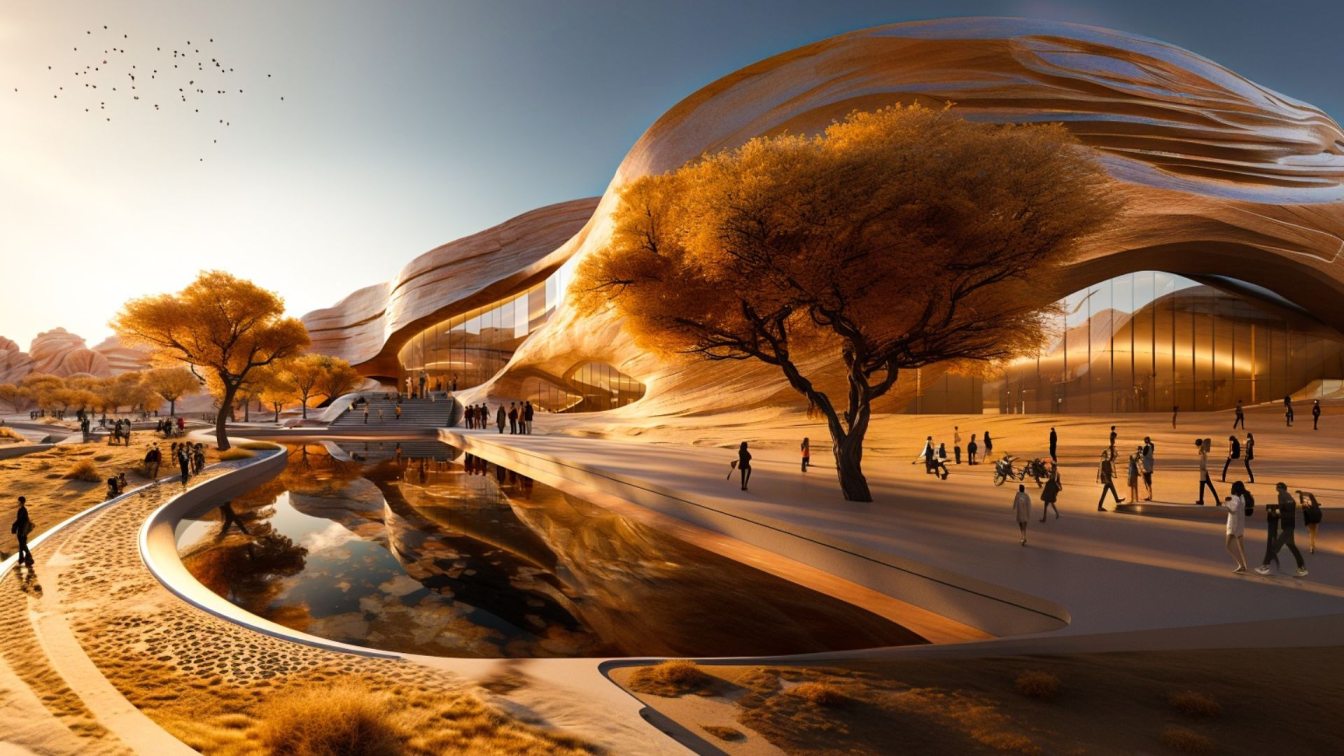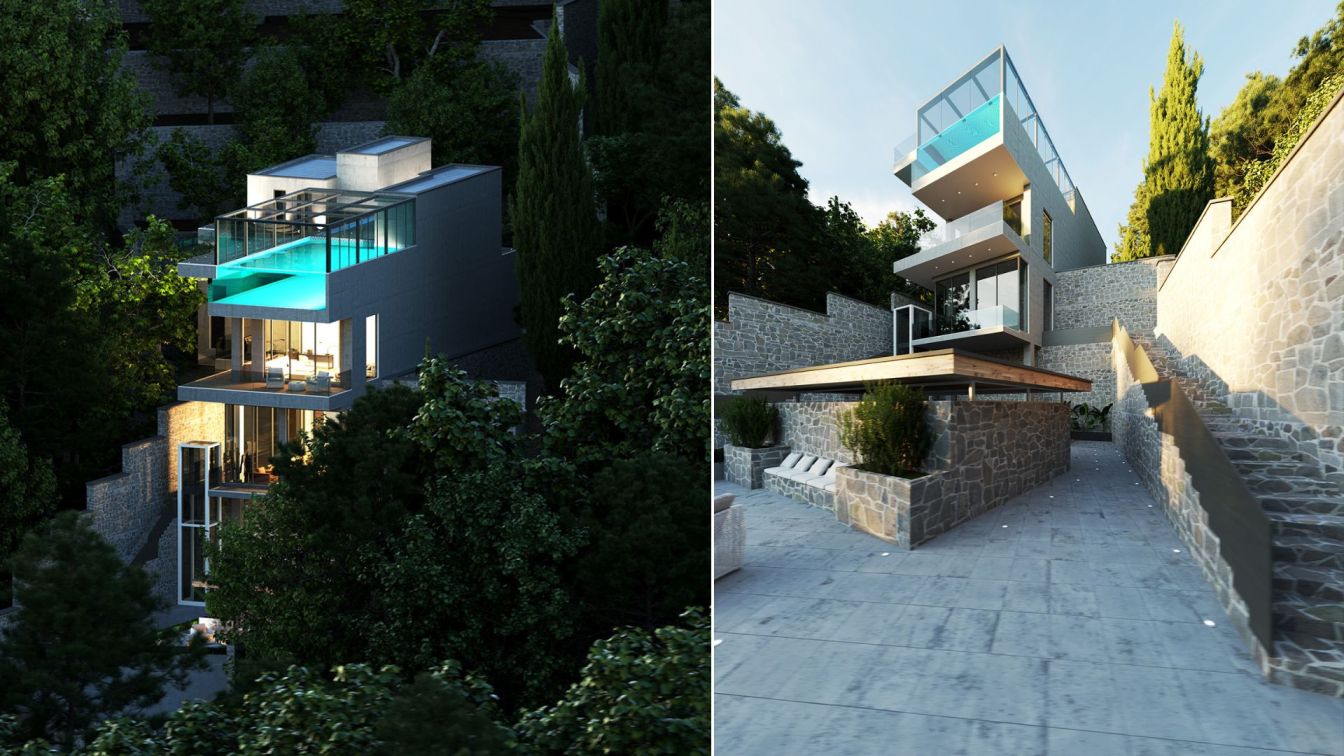The nearby house is a place for a sister and a brother to meet and make memories, despite circumstances that have led them to live apart. This villa is located in a garden between the houses of these two children. Simplicity, stirring curiosity, and the prominence of nature alongside the pure behavior of the two children, who are the main subjects...
Project name
The Nearby House
Architecture firm
Asooarch (Asoo Abo Ayeneh Architectural Company)
Location
Garmsar, Semnan, Iran
Photography
Mohammad Amini
Principal architect
Mohammad Amini
Design team
Mohammad Amini, Fatemeh Maleki, Melika Ghaffari, Fatemeh Babayan, Delnaz Mahmoudi
Completion year
2021 - 2022
Interior design
Asooarch Company
Landscape
Asooarch Company
Structural engineer
Asooarch Company
Civil engineer
Asooarch Company
Environmental & MEP
Asooarch Company
Construction
Asooarch Company
Lighting
Asooarch Company
Supervision
Mohammad Amini
Visualization
Mohammad Amini, Fatemeh Maleki
Tools used
Revit, Lumion, Adobe Photoshop
Material
Handmade Glazed Tiles, Brick, Cement, Natural Wood, Microcement
Typology
Residential › Villa
The architecture of this museum is a combination of fold, organic and parametric architectureAnd look towards the future. The interior spaces of the museum were inspired by the layers of the rocks of the salt mines and created a stunning atmosphere.What is displayed in the meuseum? In this museum, fossils, as well as dishes and objects left from pr...
Project name
Millennum Museum
Architecture firm
Rezvan Yarhaghi
Tools used
Midjourney AI, Adobe Photoshop
Principal architect
Rezvan Yarhaghi
Visualization
Rezvan Yarhaghi
Typology
Cultural & Historical
Contemporary architecture isn’t defined by a single style but is unified in its imperative to be unconventional and to break with the past using innovation and imagination rather than replicating older styles. The era of contemporary architecture is generally thought to have begun sometime after the modern period of the roughly first half of the 20...
Project name
Shahmirzad Villa
Architecture firm
Daliazayd
Tools used
Autodesk 3ds Max, V-ray, Adobe Photoshop
Visualization
Arash Saeidi
Status
Under Construction
Typology
Residential › House




