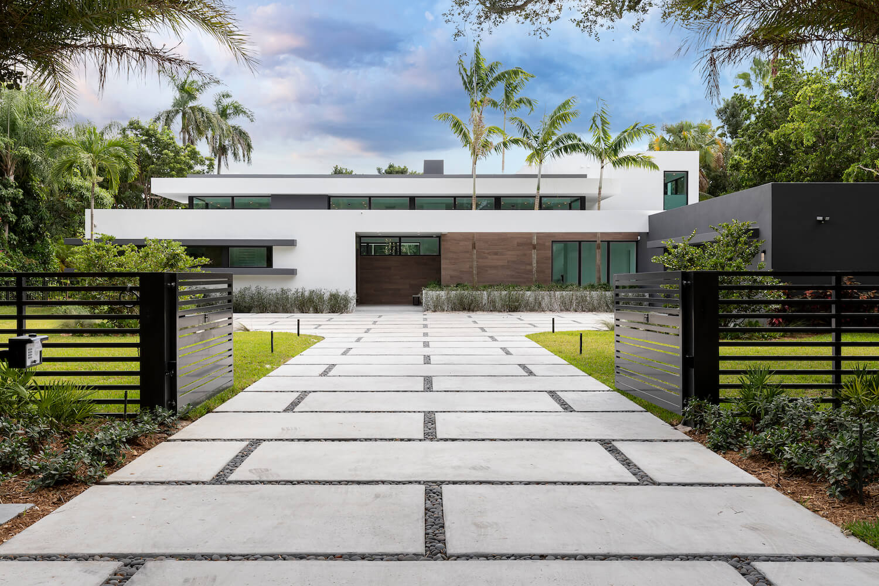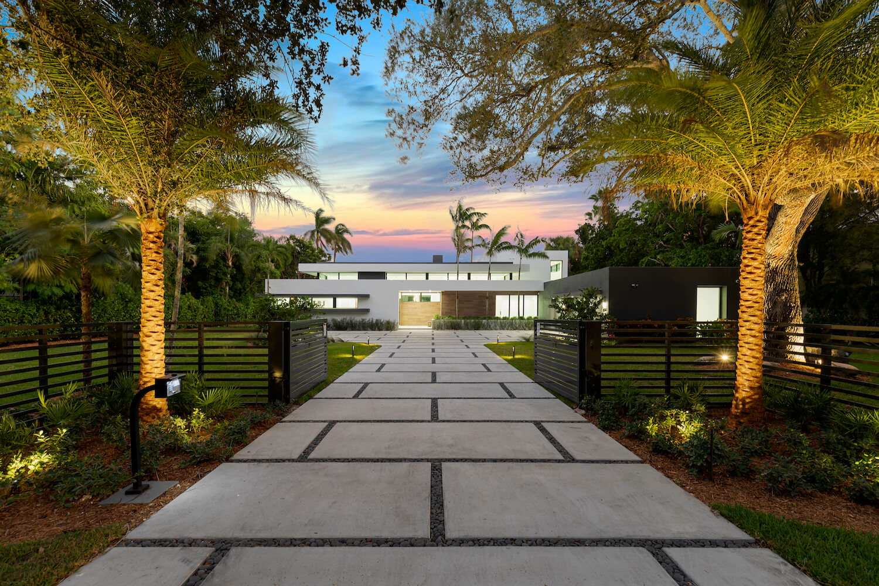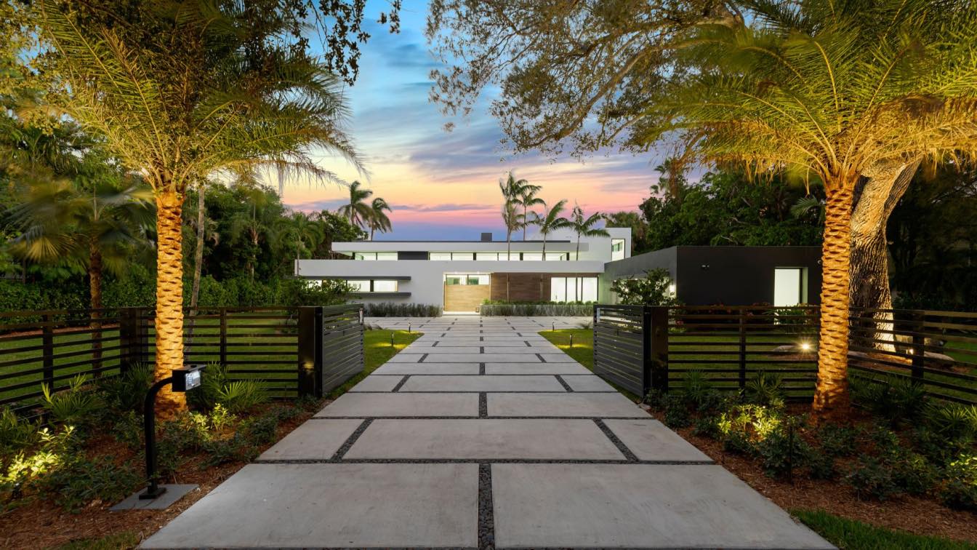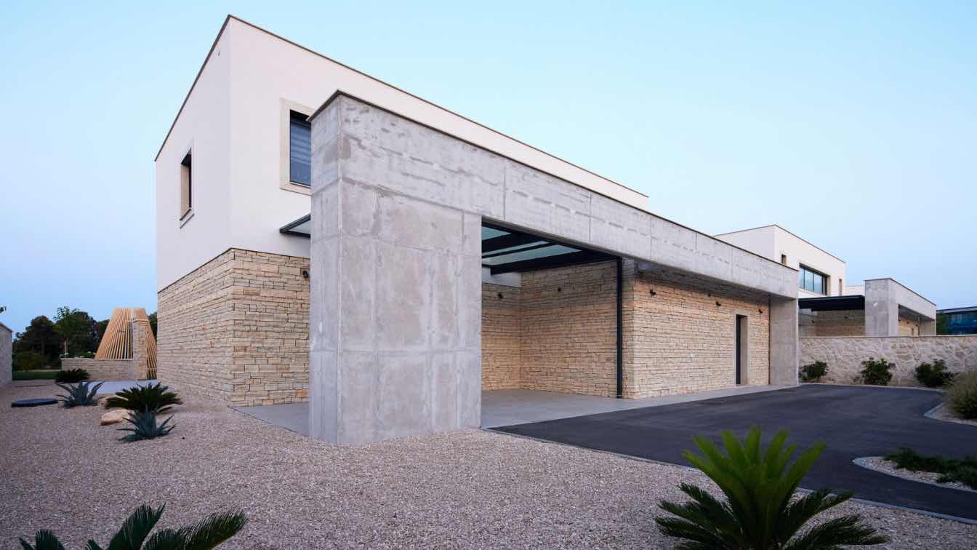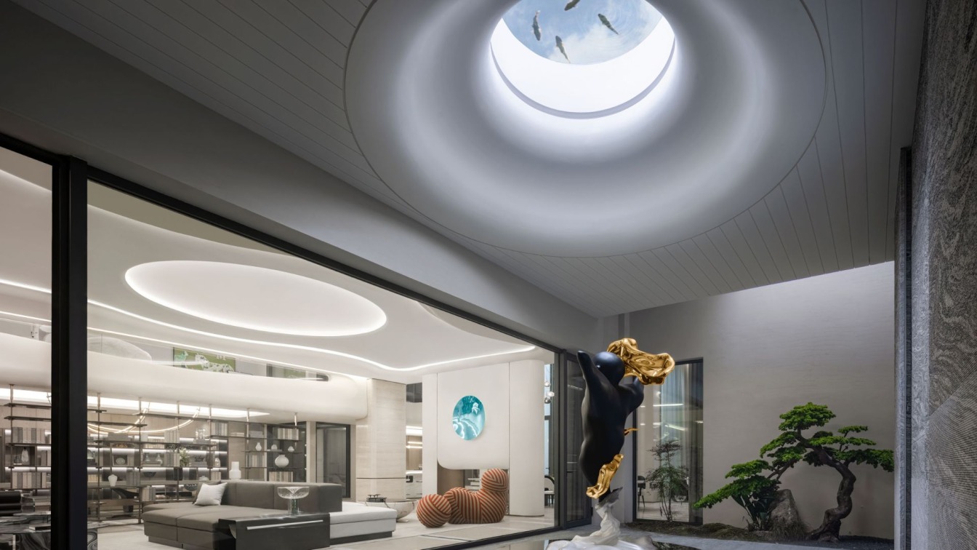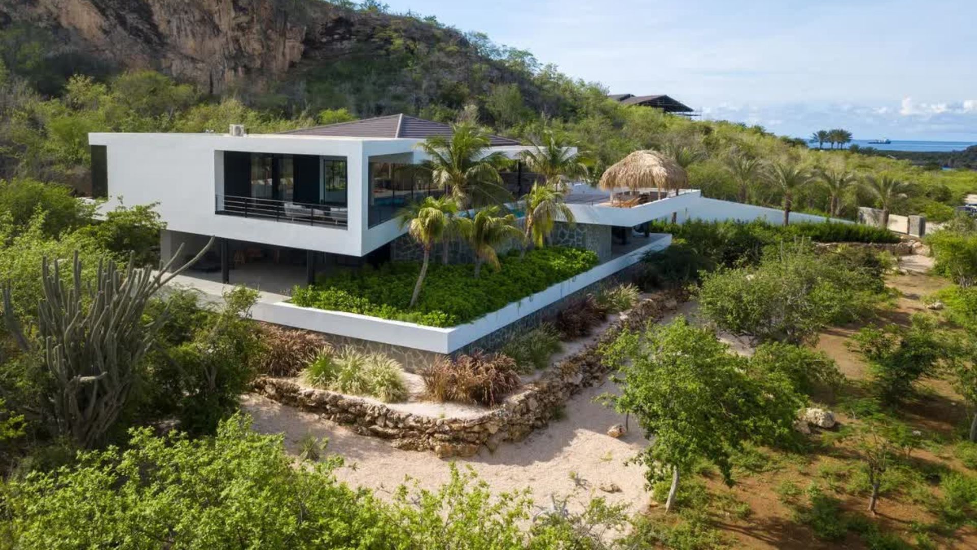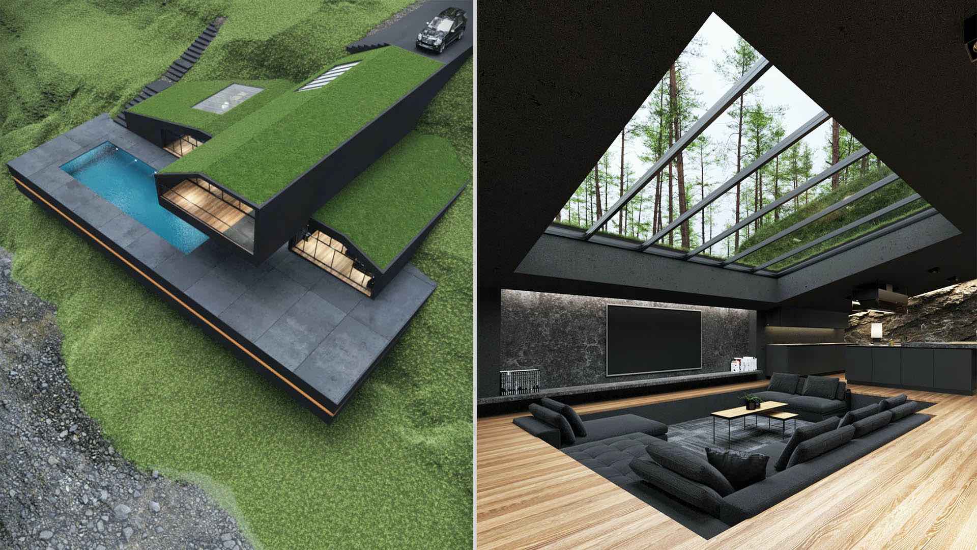Praxis Architecture: The project is located on an acre lot (approx. 40,000 SF), at the border of an Estate single-family District and a Multi-family zoning district.
Surrounded by lush landscaping on 3 sides, and a low-density 3-story Townhouse on the North side; the main commercial road, US 1, is a few blocks away on the North.
The T shape plan orients all views towards the south with only strategically located high or low windows on the north side. A pin-wheel composition of 3 main volumes in different levels organizes the spaces: A one-story volume containing primarily service areas, a one-and-a-half-story volume for the common areas (living, dining, kitchen), and a two-story volume for bedrooms with a single-loaded corridor circulation.
The two-story volume is used as a visual buffer to the adjacent Townhouses, especially for the view from the pool area. The elongated volumes create a stepped profile on the front façade. They are complemented with deep overhangs that define an esthetic of extreme horizontal bands, evocative of mid-century modern linear houses. Clerestory windows on the north side of the volume of the living/dining kitchen area reinforce this imagery and allow for generous natural lighting without heat gain from direct solar incidence.
