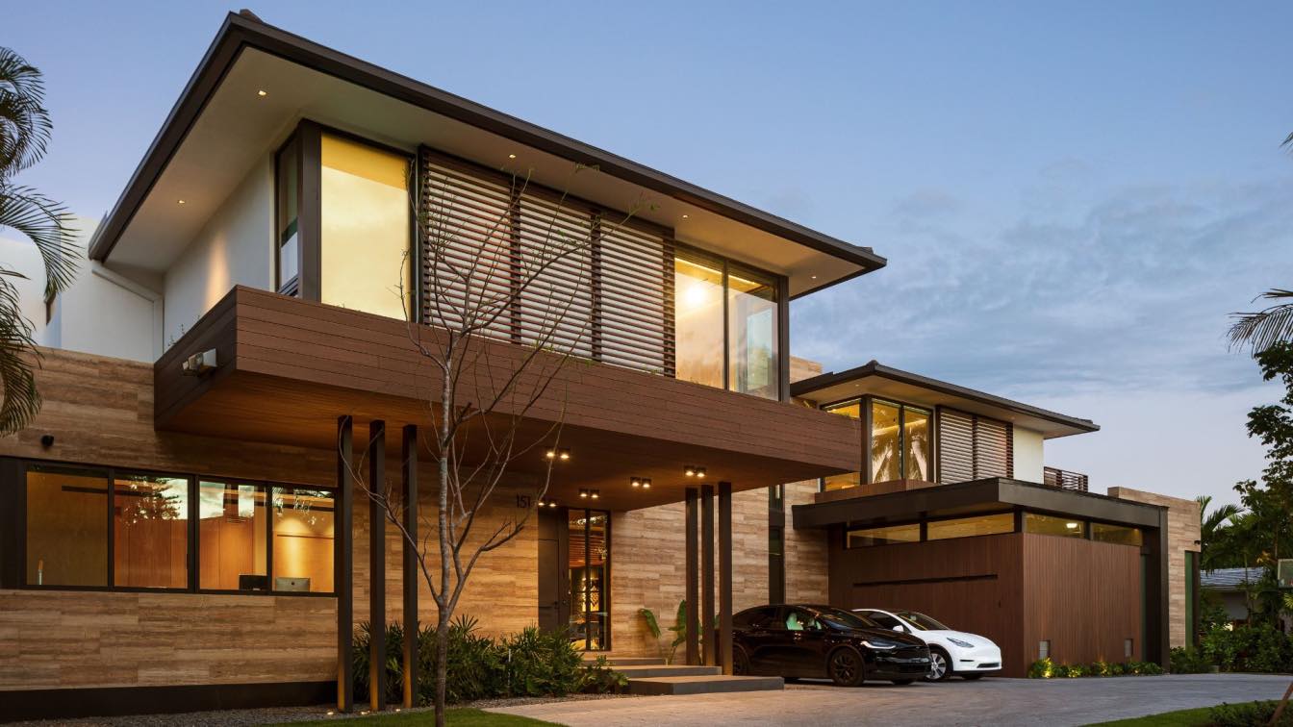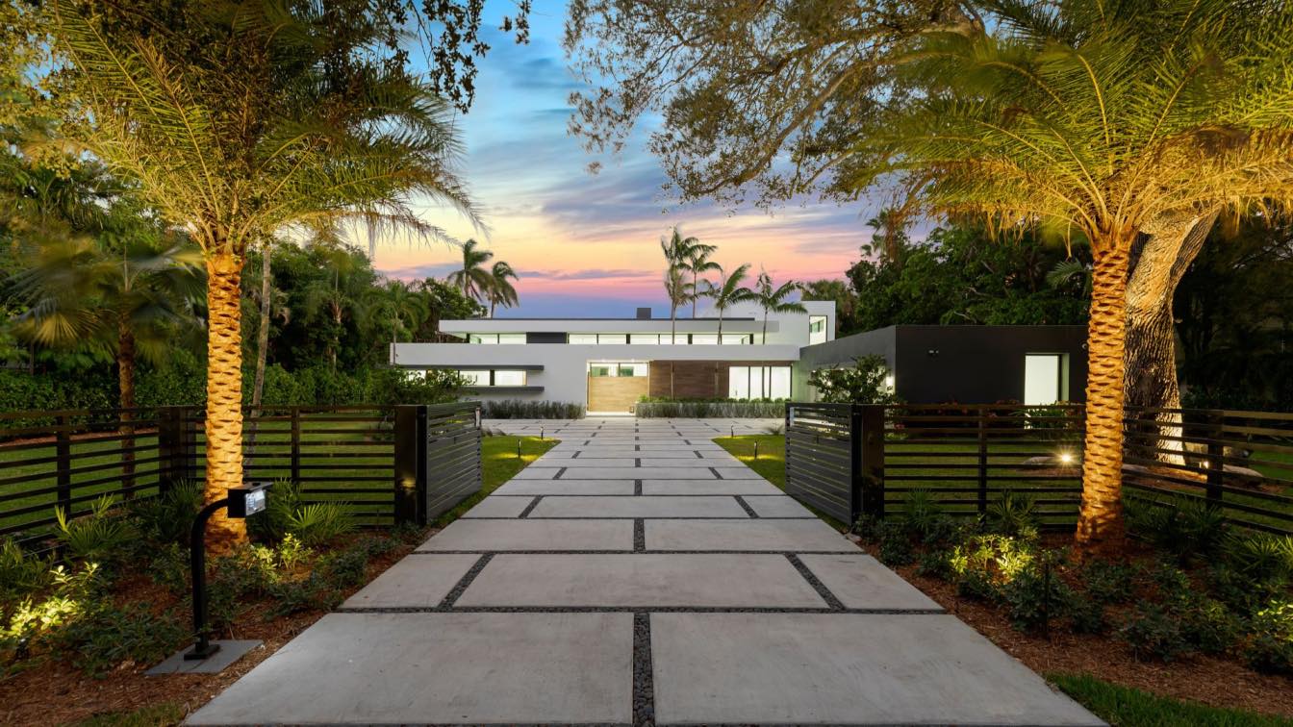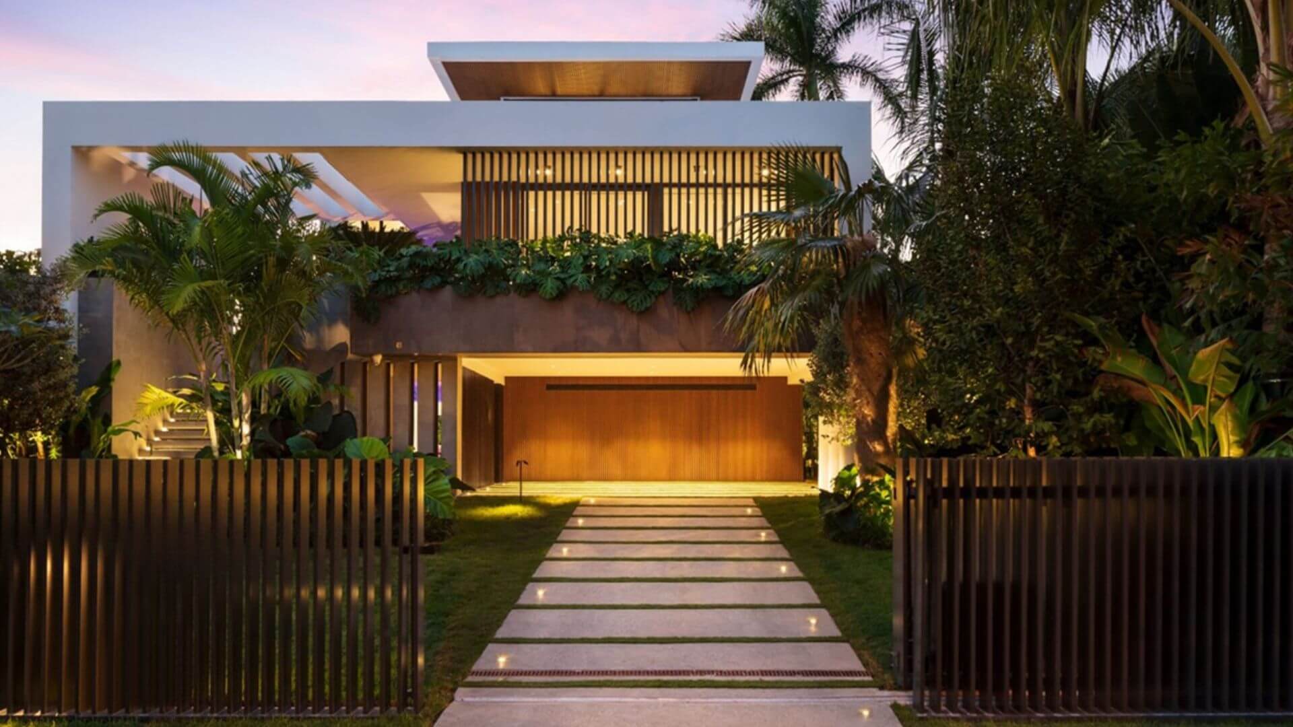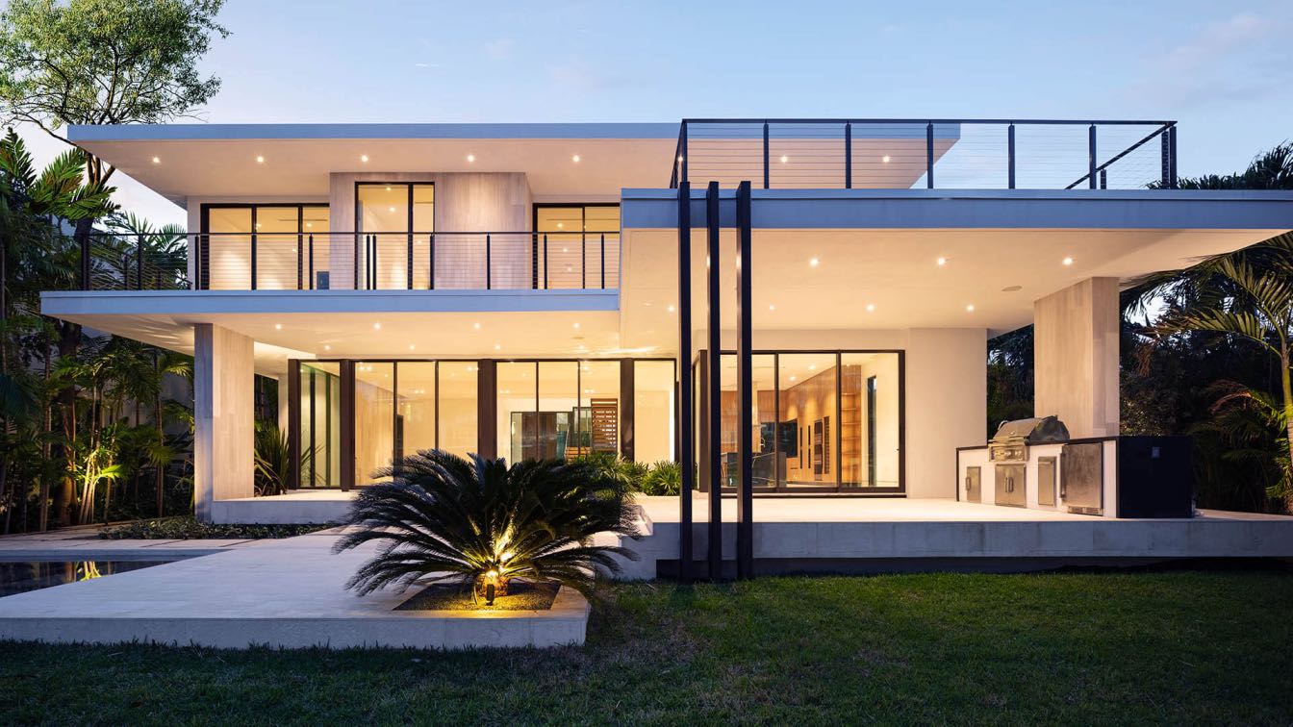Bal Cross Residence was designed for a large family who loves to entertain. The home is constantly filled with many kids of different ages therefore adaptability was a must. A Tropical Modern style was selected to give the home a warm contemporary aesthetic.
Architecture firm
SDH Studio Architecture + Design
Location
Bal Harbour, Florida, United States
Photography
David Hernandez
Principal architect
Stephanie Halfen
Material
Concrete, Steel, Stone, Wood, Glass
Typology
Residential › House
The project is located on an acre lot (approx. 40,000 SF), at the border of an Estate single-family District and a Multi-family zoning district. Surrounded by lush landscaping on 3 sides, and a low-density 3-story Townhouse on the North side; the main commercial road, US 1, is a few blocks away on the North.
Project name
Orchid Mid-century Villa
Architecture firm
Praxis Architecture
Location
Miami, Florida, United States
Photography
David Hernandez
Principal architect
Jose Ludovino Sanchez
Collaborators
Felix Ruiz, Javier Arriola, Roberto Ruiz
Interior design
Pinecrest dwellings LLC
Landscape
Diego Vanderbiest
Structural engineer
RGM Engineers
Environmental & MEP
Mendez Professional Engineering
Construction
Pinecrest dwellings LLC
Supervision
Pinecrest dwellings LLC
Visualization
Praxis Architecture
Material
Concrete, glass, steel, stone
Typology
Residential › House
The project is located on Rivo Alto Island, a lozenge shaped artificial island built in 1926, on the Biscayne Bay waterway, part of a string connecting Miami to Miami Beach. The lot (60 ft x 150 ft) enjoys views of the downtown Miami skyline to the West.
It is approximately 6 ft above the main water level, as most of coastal Miami. The prevailing...
Project name
Casa Rivo Alto
Architecture firm
Praxis Architecture
Location
Rivo Alto Island, Miami Beach, Florida, United States
Photography
David Hernandez
Principal architect
Jose Ludovino Sanchez
Design team
Jpse Ludovino Sanchez, Felix Ruiz, Javier, Arriola, Roberto Ruiz
Interior design
Edith Peraza
Civil engineer
ACE Engineering
Structural engineer
Unison Structural engineers
Environmental & MEP
Praxis Architecture
Landscape
Diego Vanderbiest
Supervision
Emuna Construction
Visualization
Praxis Architecture
Construction
Emuna Construction
Material
Concrete, Concrete blocks
Client
Perez Yoma Development
Typology
Residential › House
Overlooking the water in Bay Harbor this home was designed as a sequence of experiences that frame the beautiful views and lead to a seamless transition between interior and exterior architecture, filled with natural light. The tropical foliage was key on this residence due to the plenty of windows that help create the transition.
Project name
99 Residence
Architecture firm
SDH Studio Architecture + Design
Location
Bay Harbor, Florida, United States
Photography
David Hernandez
Principal architect
Stephanie Halfen
Material
White Wood Marble and metal louvers
Typology
Residential › House





