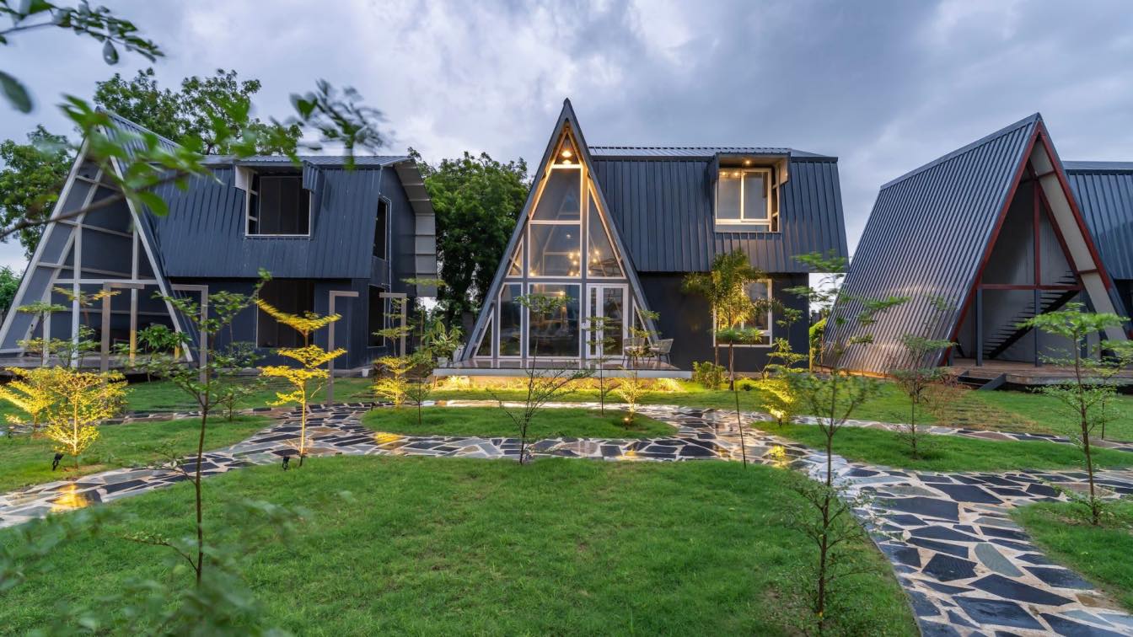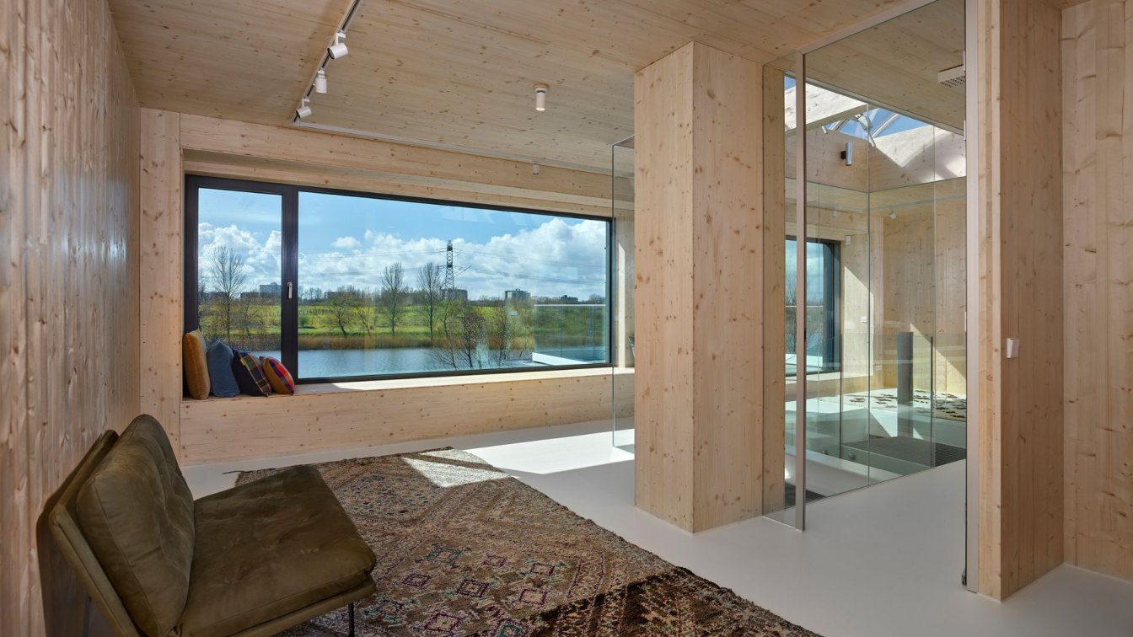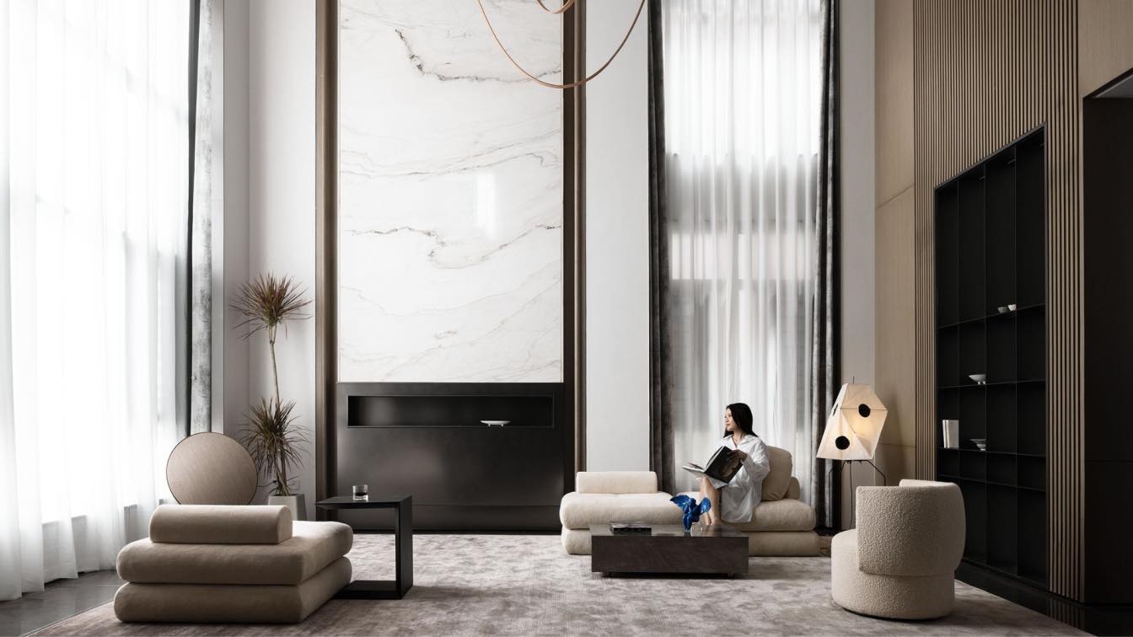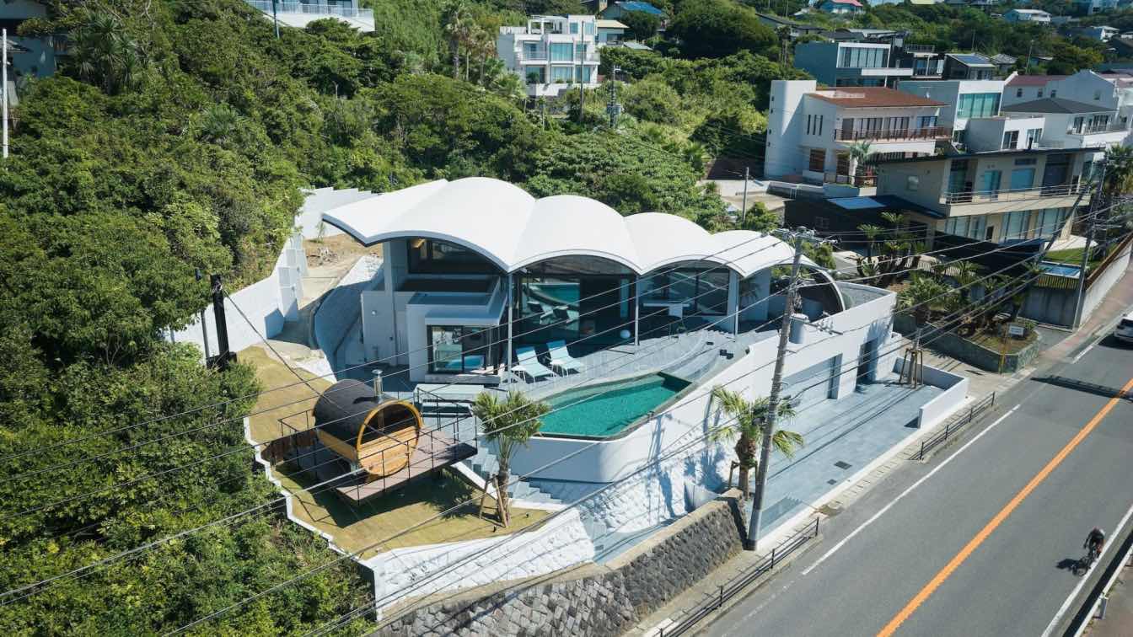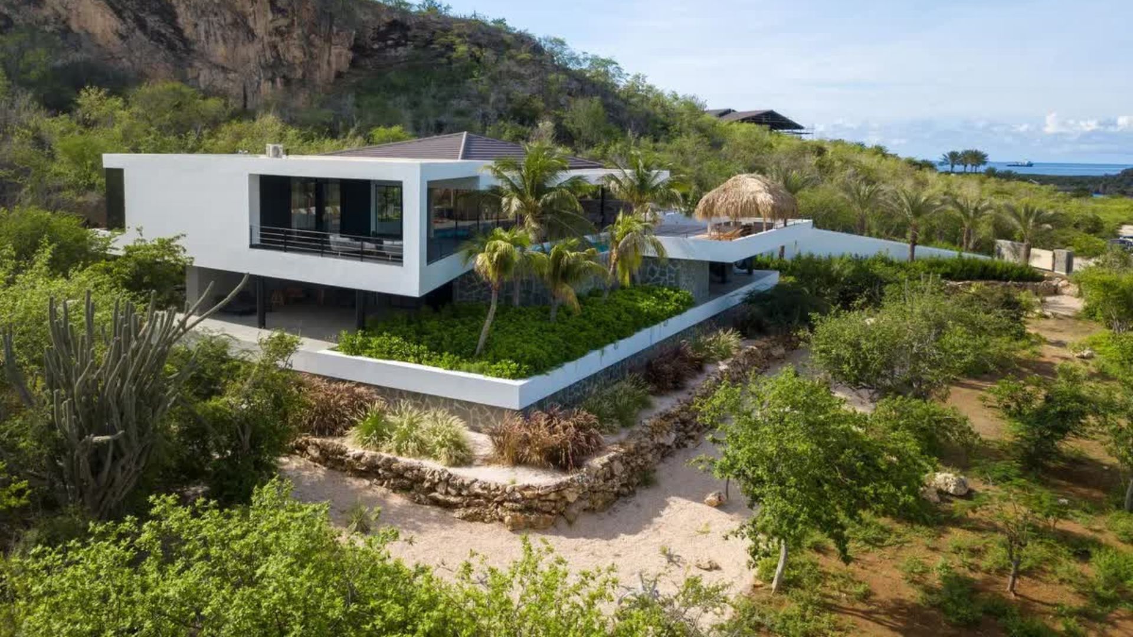Design Code: Nestled like a hidden gem in the heart of Chaloda, Gujarat, the captivating weekend retreat known as Butterfly Trails awaits your discovery. A sprawling expanse spanning 15945 square meters, this enchanting site is a harmonious symphony of nature's grandeur and architectural brilliance.
Stepping into the embrace of Butterfly Trails is akin to entering a realm where time slows down and nature's wonders take center stage. The gentle rustling of leaves and the melodious chorus of birdsong greet you, as you leave the chaos of everyday life behind and immerse yourself in the tranquil embrace of this oasis.
The units at Butterfly Trails aren't just structures; they're a testament to the artistry of living. Each meticulously designed two-bedroom unit, envisioned by the renowned team at Design Code Pvt Ltd, seamlessly merges contemporary luxury with the timeless allure of nature. Every corner of these abodes is a canvas that narrates a story of elegance and comfort.
As the sun's golden rays filter through the foliage, they cast a mesmerizing dance of light and shadow across the interiors. This interplay enhances the warm and inviting ambiance, creating a sanctuary where you can rejuvenate your spirit and find solace. The architecture pays homage to the rich heritage of Gujarat, weaving in elements that celebrate the culture while embracing modern aesthetics.
Capturing the essence of this ethereal haven is the gifted lens of Inclined Studio. With an artist's eye and a passion for detail, they immortalize the enchanting harmony between nature's beauty and architectural finesse. Their photographs capture the vibrant hues of the landscape, the delicate petals of blossoms, and the intricate details that make Butterfly Trails a visual masterpiece.

Butterfly Trails is not just a dwelling; it's an experience that transcends the ordinary. The landscape unfolds like a living tapestry, inviting you to explore meticulously designed gardens, meandering pathways, and serene water features that mirror the clarity of your thoughts. Here, you can meander through the butterfly gardens, find serenity by the pond's edge, and relish the therapeutic beauty of nature.
In the heart of Chaloda, Gujarat, a world of tranquility and beauty awaits your presence. Butterfly Trails invites you to embrace a life where every moment is a celebration of nature's splendor and architectural grace. It's not merely a weekend home; it's a sanctuary where your senses awaken to the symphony of rustling leaves, where your soul finds respite, and where memories are woven into the very fabric of the landscape.
The Weekend Villas have been designed keeping butterfly in focus. Site plan is in the shape of butterfly wings connected by different trails.
Oneness with nature is established. Stepping into the embrace of Butterfly Trails is akin to entering a realm where time slows down and nature's wonders take center stage.
The units at Butterfly Trails aren't just structures; they're a testament to the artistry of living.
Each meticulously designed two-bedroom unit, envisioned by the renowned team at Design Code Pvt Ltd, seamlessly merges contemporary luxury with the timeless allure of nature. Every corner of these abodes is a canvas that narrates a story of elegance and comfort.

Features of this home:
Living area is designed in order to carry out multiple activities. And it has been given double height. The entire front facade is of glass which helps to connect with nature.
Living area is designed in order to carry out multiple activities. And it has been given double height. The entire front facade is of glass which helps to connect with nature. The upper bedroom has options to maintain its privacy. Furniture is entire unit is minimalistic yet sufficient.
The landscape unfolds like a living tapestry, inviting you to explore meticulously designed gardens, meandering pathways, and serene water features that mirror the clarity of your thoughts. Here, you can meander through the butterfly gardens, find serenity by the pond's edge, and relish the therapeutic beauty of nature.
Brief description of each of the rooms you were tasked with redesigning.
Master bedroom:
The beauty of this bedroom lies in its simplicity. Right from the handmade bed to the elegant side unite which you can seat-store and also convert it into many bar everything here looks minimal and compliment to all over bed room theme. The light-tone of wall and ceiling enhance all over bed room feel.
Guest bedroom:
The bedroom designed with simplicity to give a natural feel to the space. A little detailing was given on the walls with the help of texture and art piece. Rest everything is kept the way it was without interfering much with the design. And add some pop colour to the furniture to brake monotony of room.
Living room + kitchen area:
Open space planning can work great for a rustic living area. It creates a sense of spaciousness and allows for better flow. Consider removing unnecessary walls and using furniture placement to define different areas within the space. Using printed tiles instead of a traditional rug can add a unique touch to living area. Look for tiles with patterns that complement the rustic theme, such as wood or stone designs. It can create an interesting visual element in the space. The rustic centre table is hand-made just like the beds by the local carpenter. The ceiling lamp is from a local vendor in Ahmedabad. Right opposite the living area is the service platform which is made with quad stone.


































