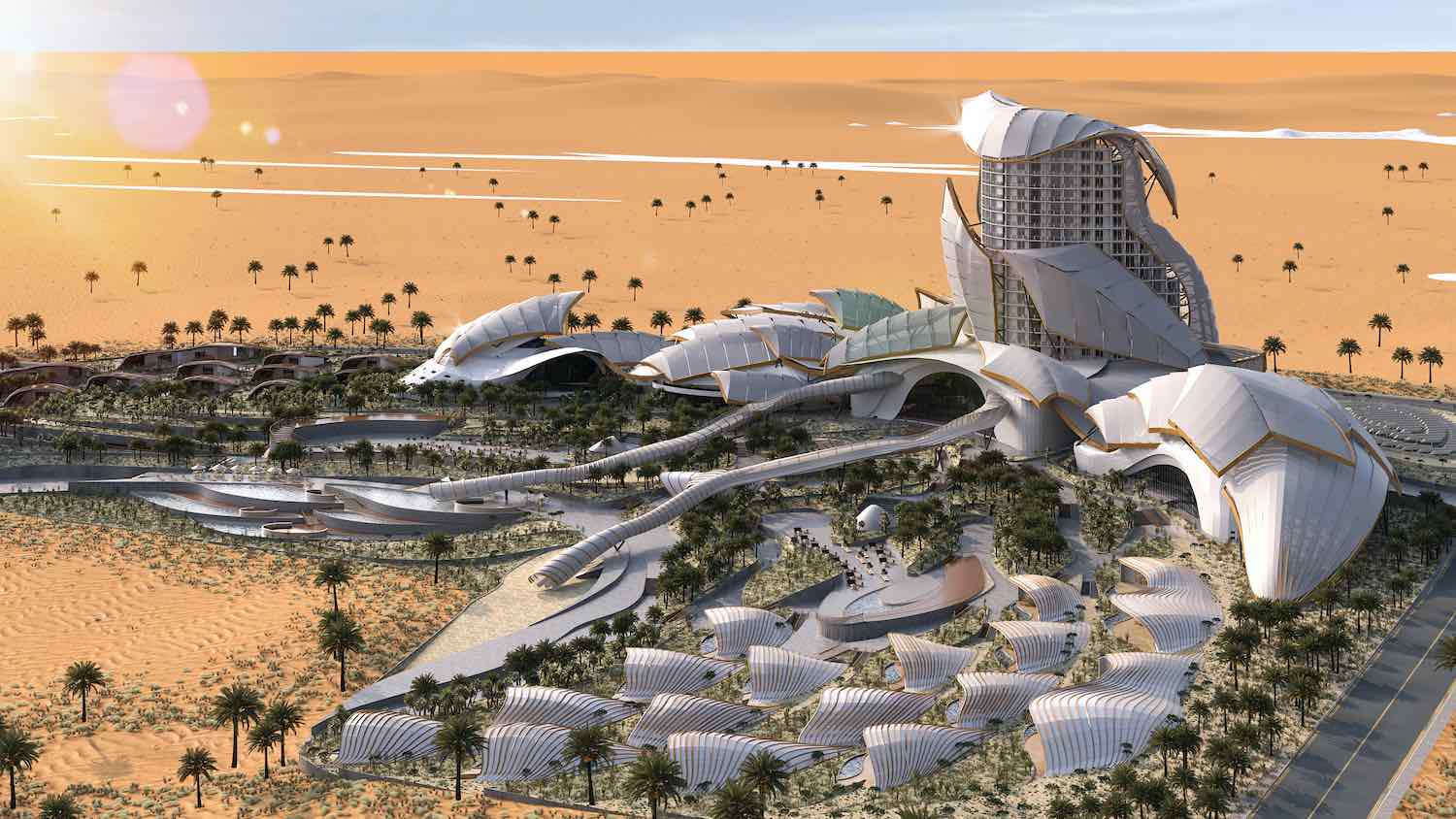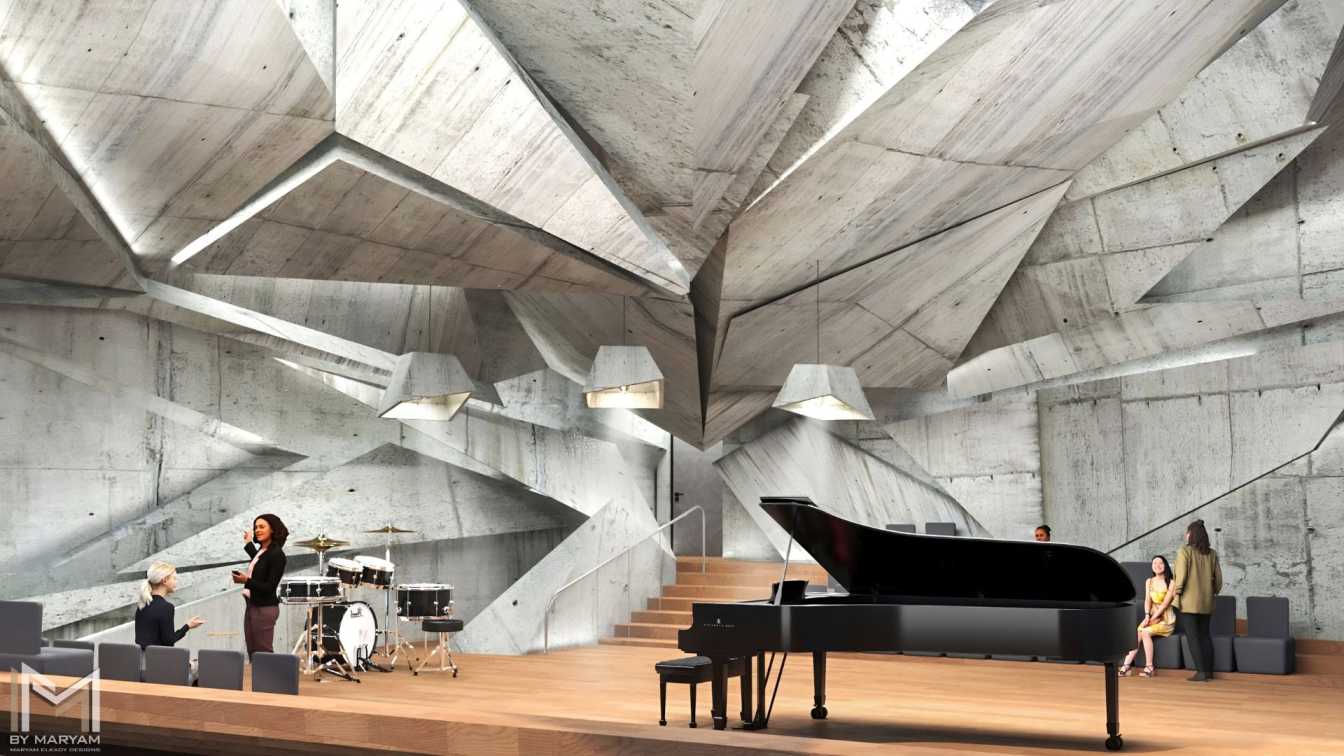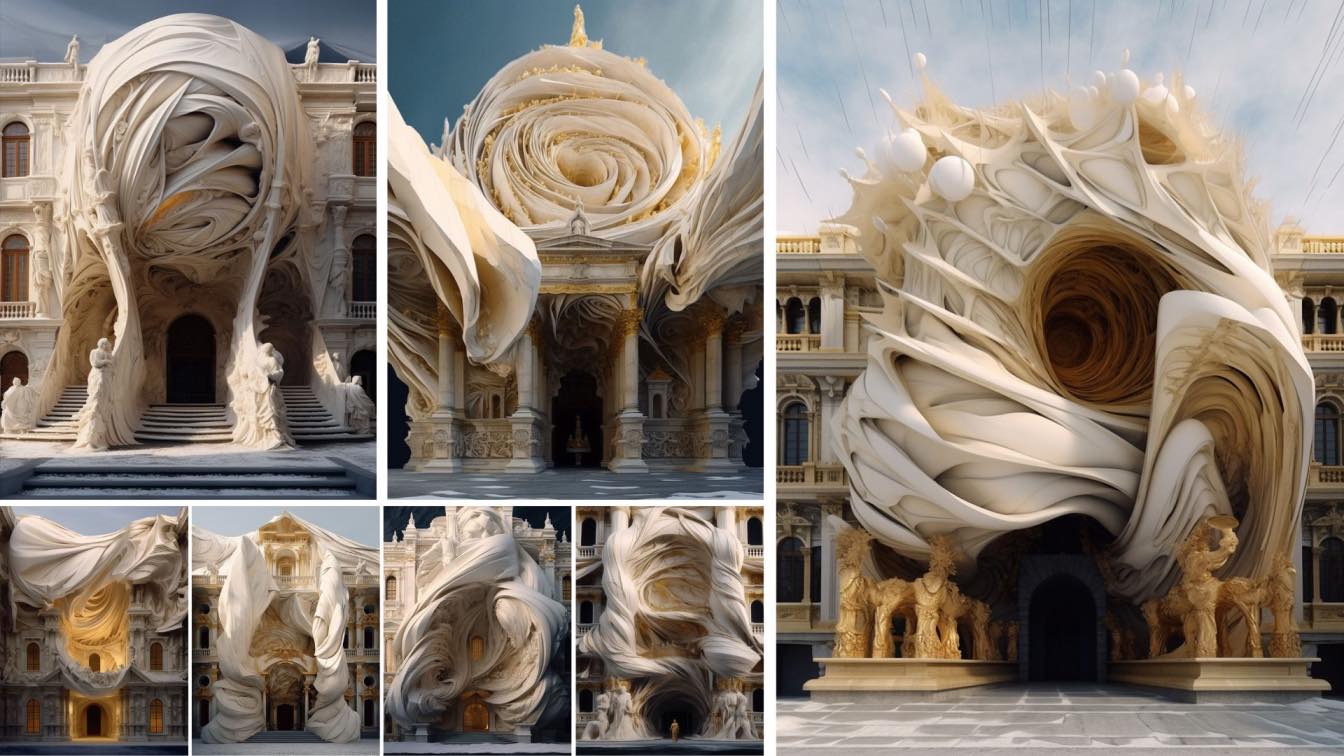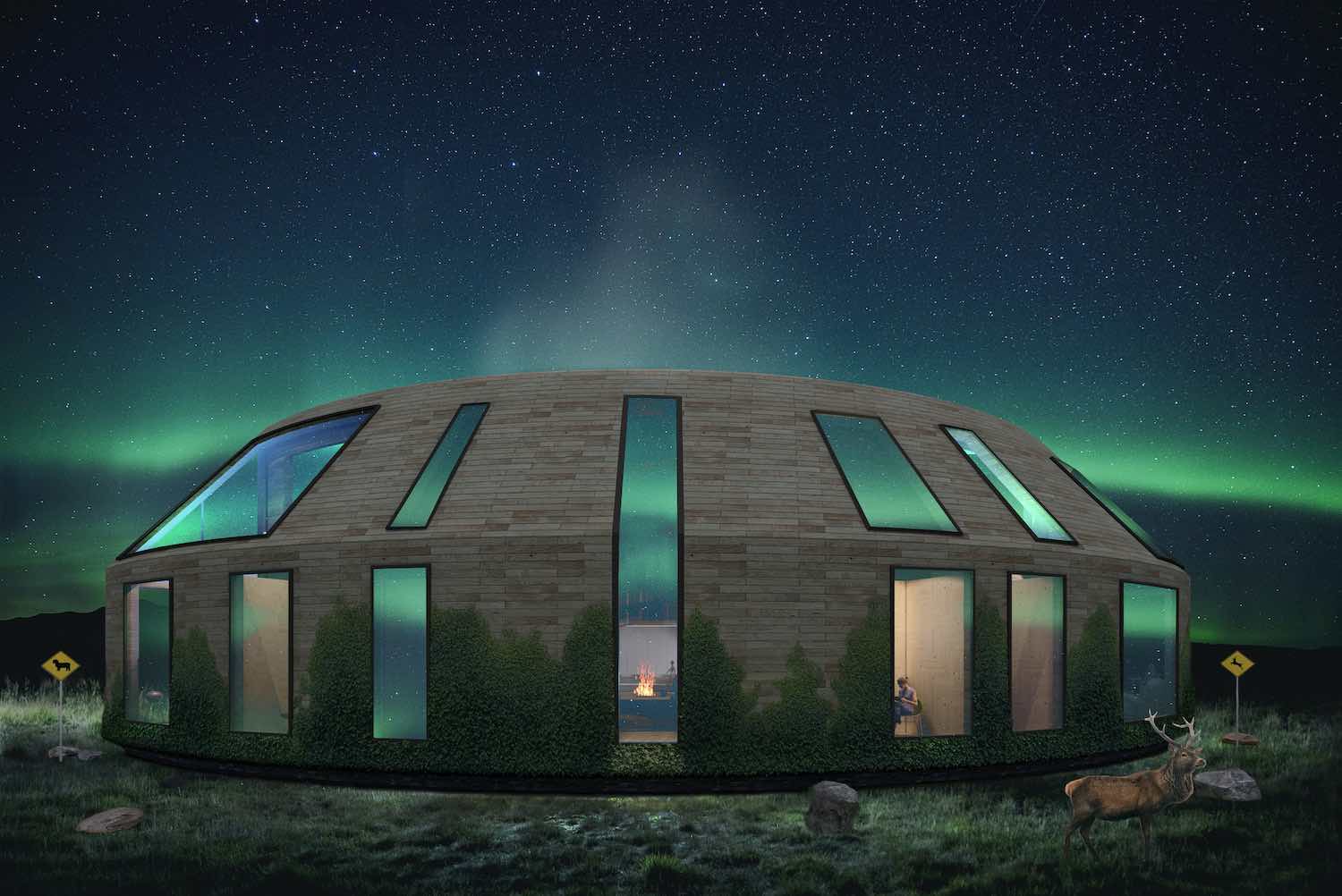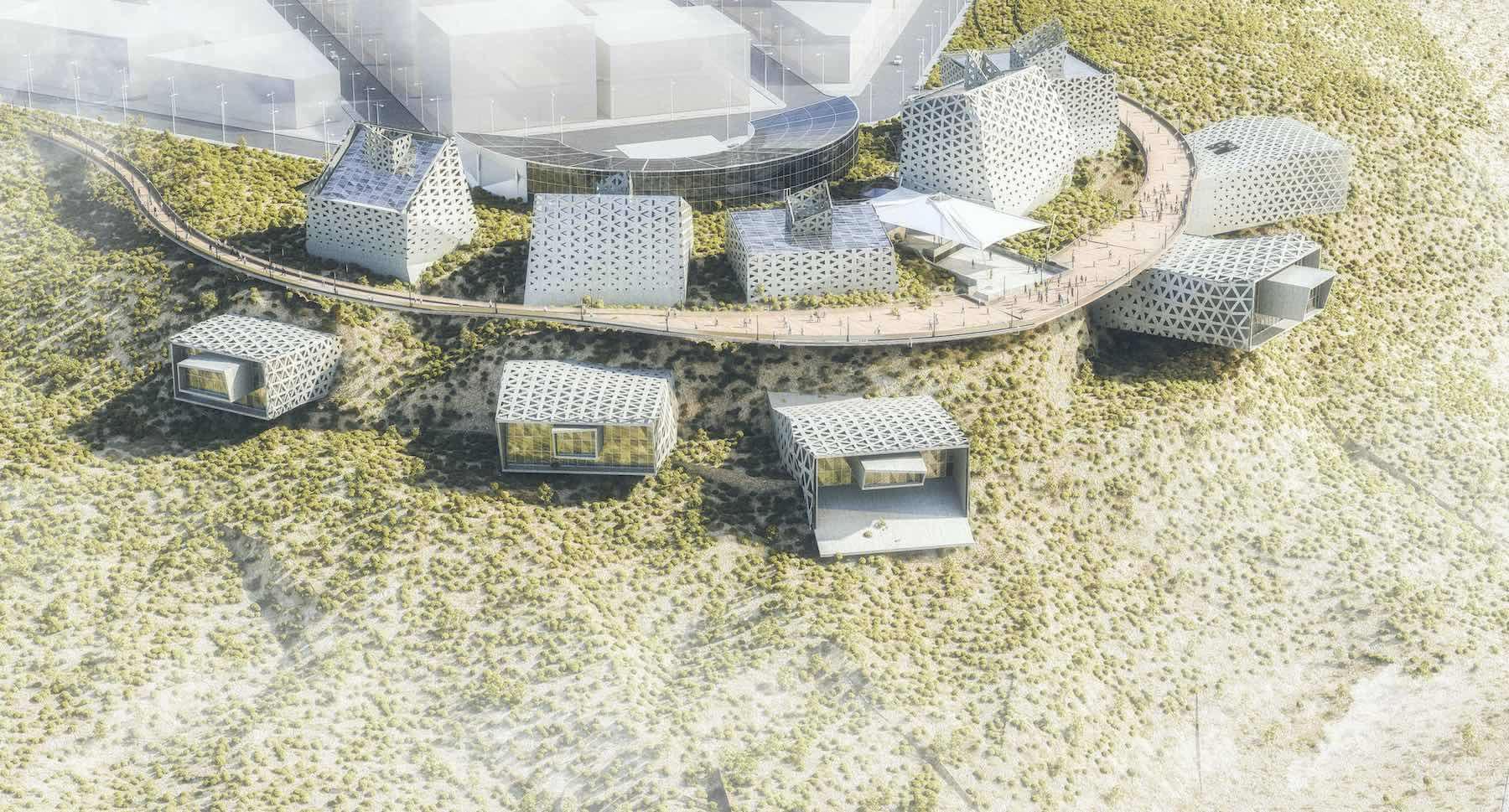Designed by Egyptian architecture student Ismail Behery from Mansoura College Academy, White Desert Resort is located in the Egyptian Western Desert to appreciate its unique natural landscapes.
The project is set to be built on the outskirts of The White Desert National Park, so no harm done to it and designed according to the LEED and WELL standards for buildings to ensure best comfort for the visitors and safe for the environment. The Main goal was to blend the project with its environment (The White Desert) both in forms and color pallet and using Biomimicry to ensure best thermal comfort in the desert.
 image © Ismail Behery
image © Ismail Behery
 image © Ismail Behery
image © Ismail Behery
 image © Ismail Behery
image © Ismail Behery
 image © Ismail Behery
image © Ismail Behery
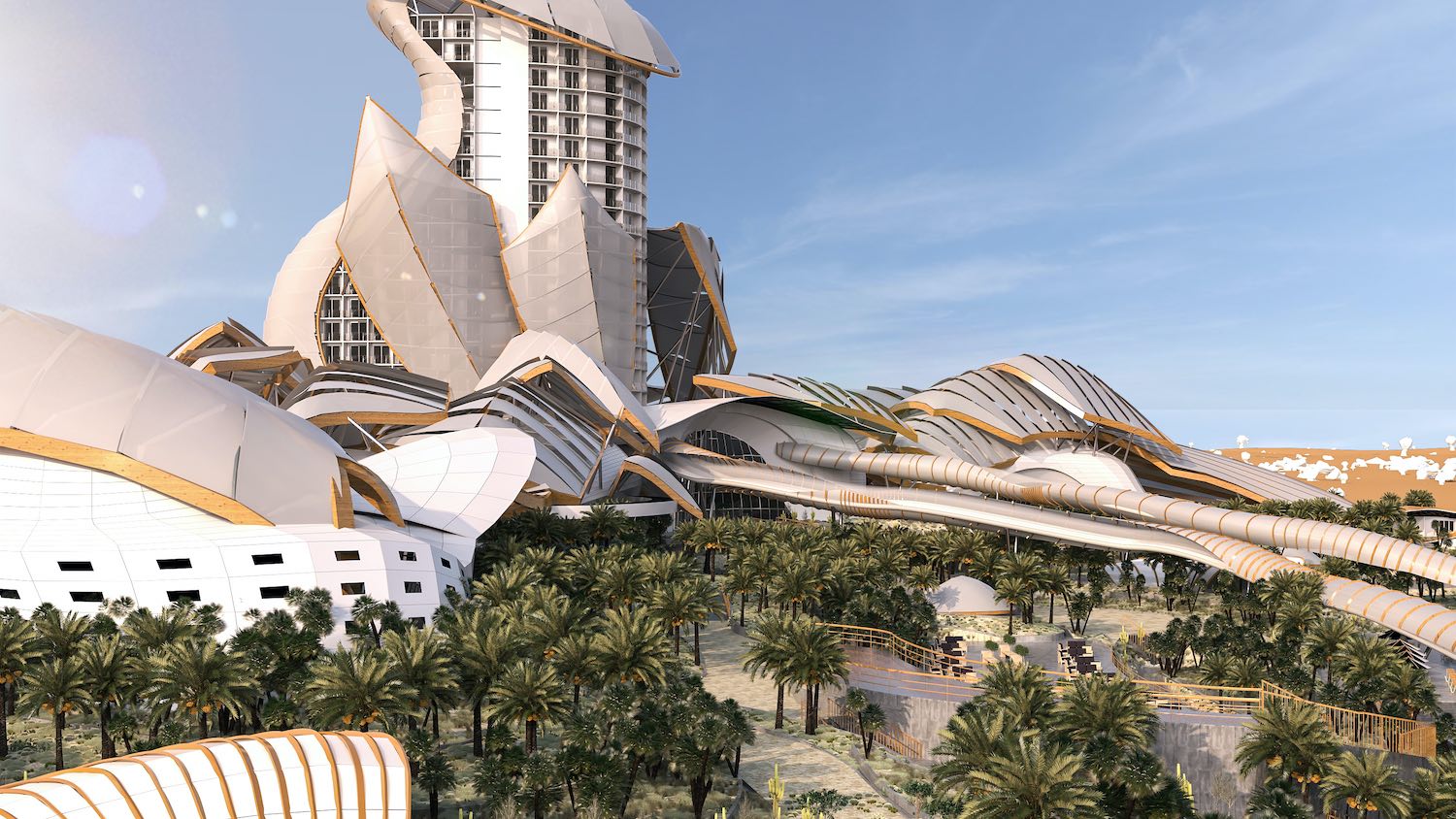 image © Ismail Behery
image © Ismail Behery
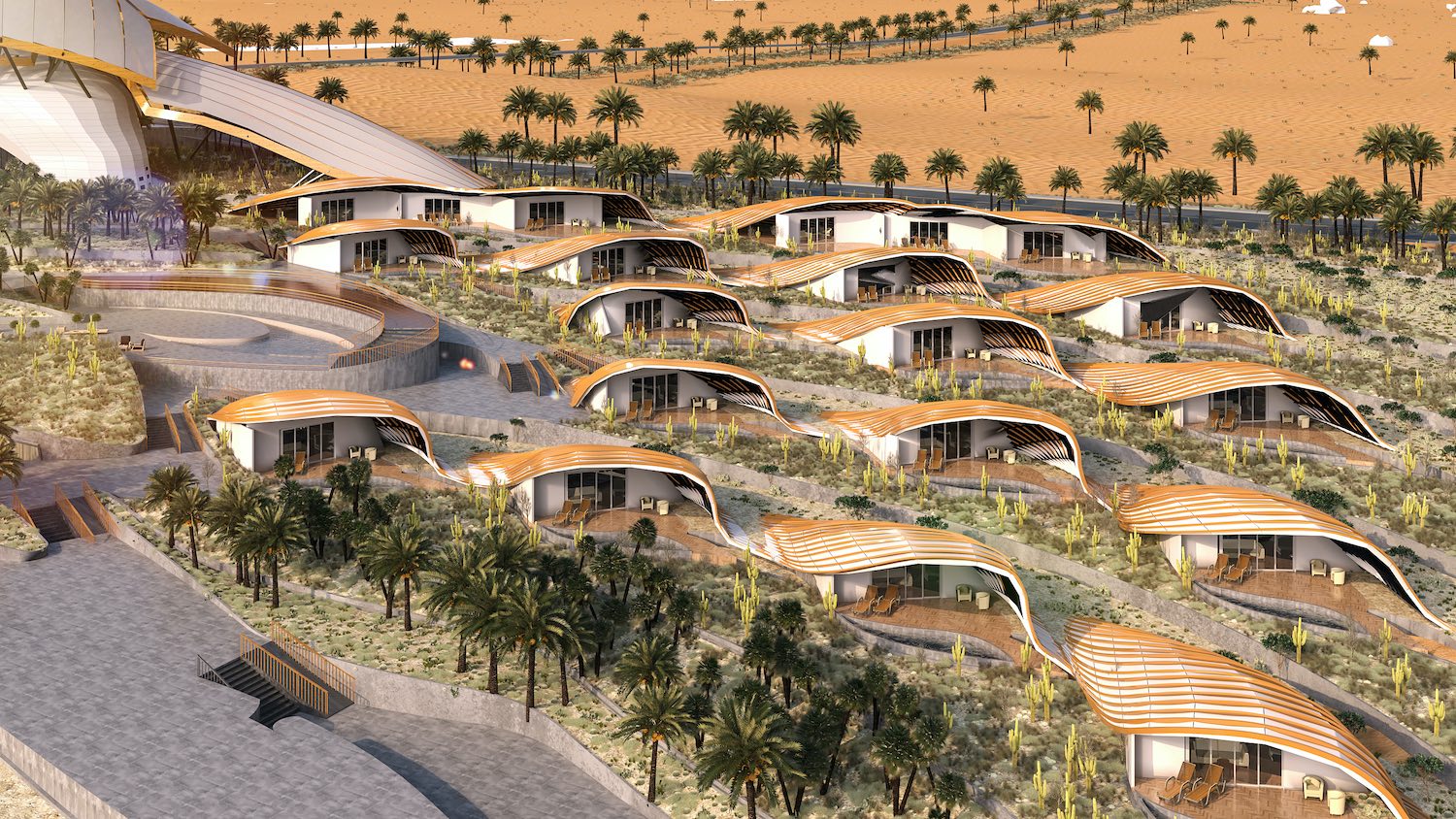 image © Ismail Behery
image © Ismail Behery
 image © Ismail Behery
image © Ismail Behery
 image © Ismail Behery
image © Ismail Behery
 image © Ismail Behery
image © Ismail Behery
 image © Ismail Behery
image © Ismail Behery
 image © Ismail Behery
image © Ismail Behery
 image © Ismail Behery
image © Ismail Behery
 image © Ismail Behery
image © Ismail Behery
 Master Plan
Master Plan
 Plans
Plans
 Site Analysis
Site Analysis
 Sections & Elevations
Sections & Elevations
 Concept Diagram
Concept Diagram
 Presentation
Presentation

