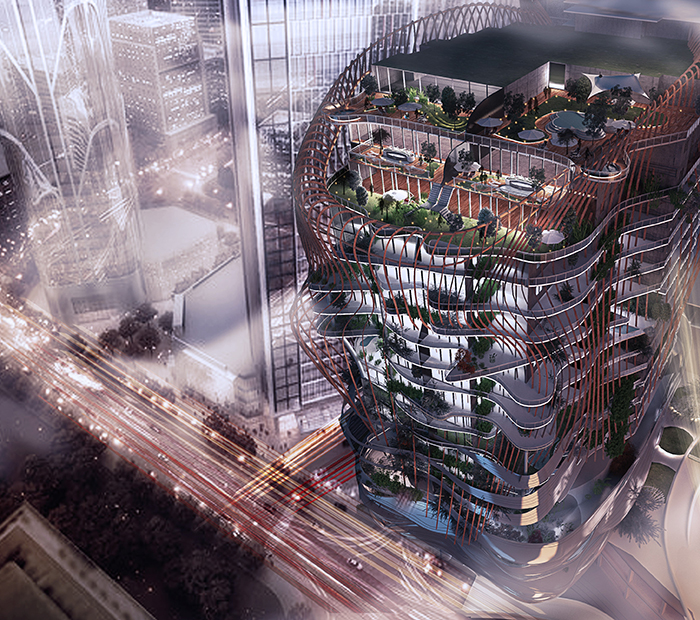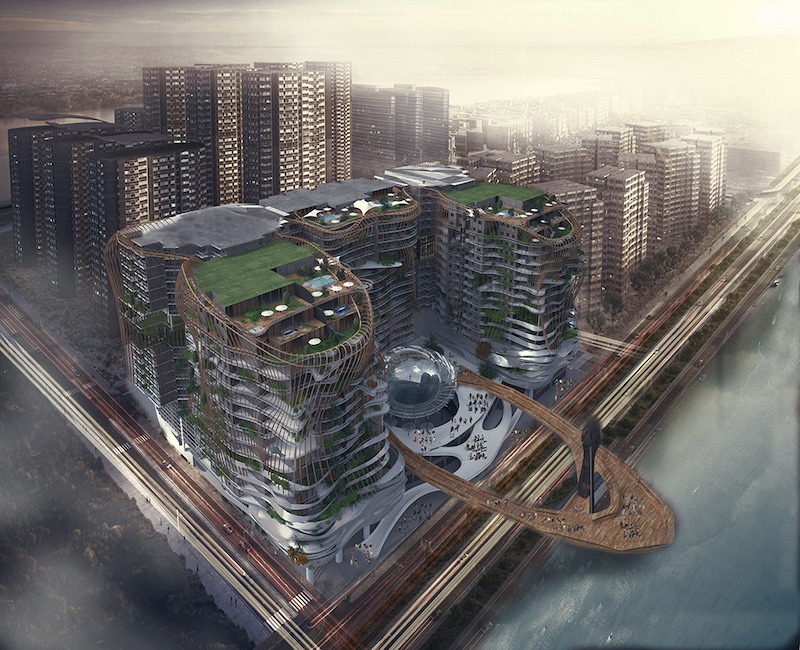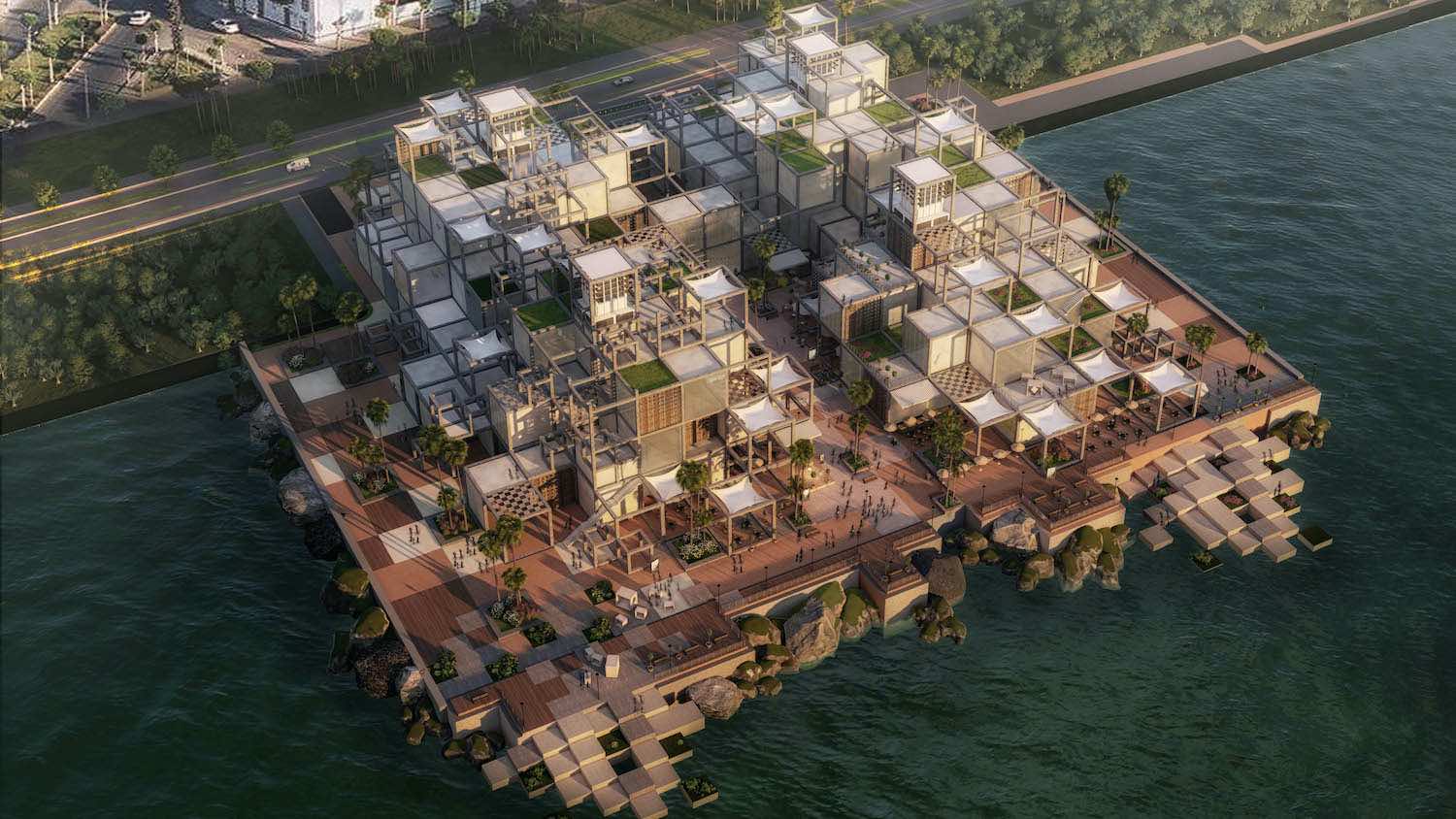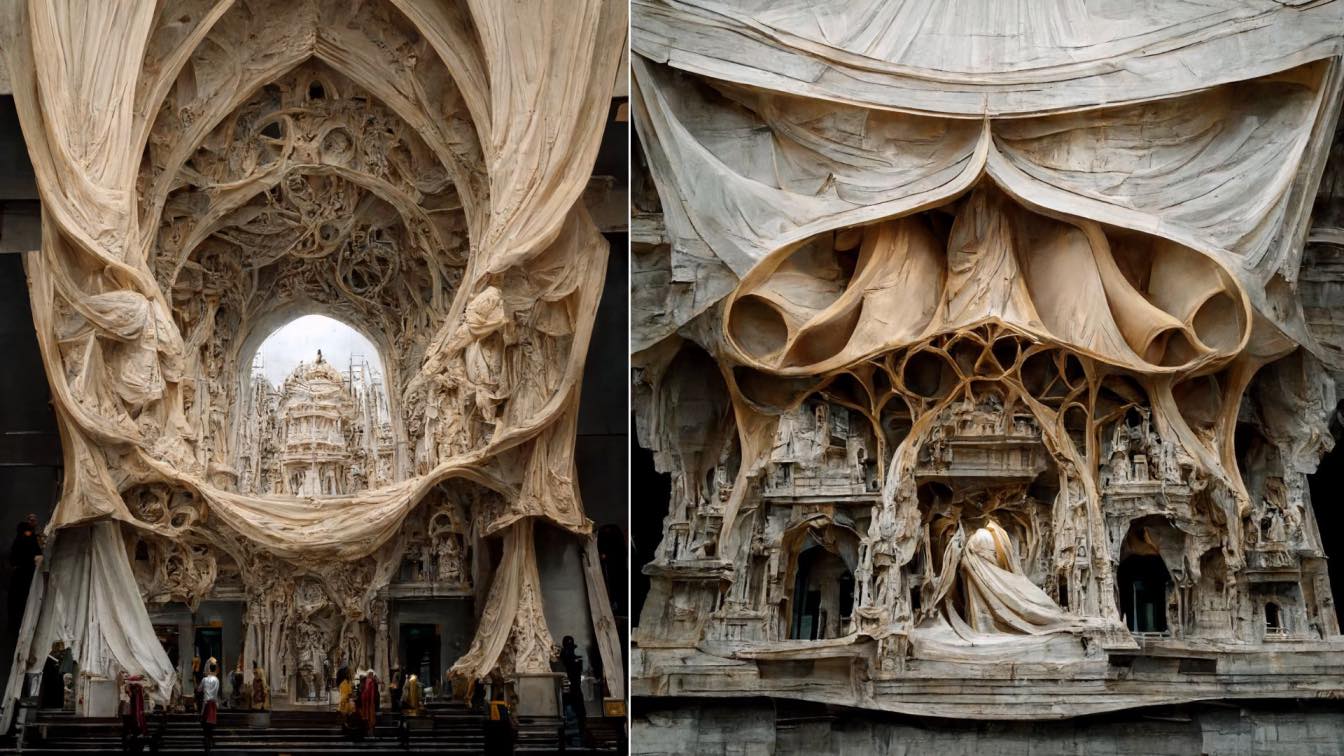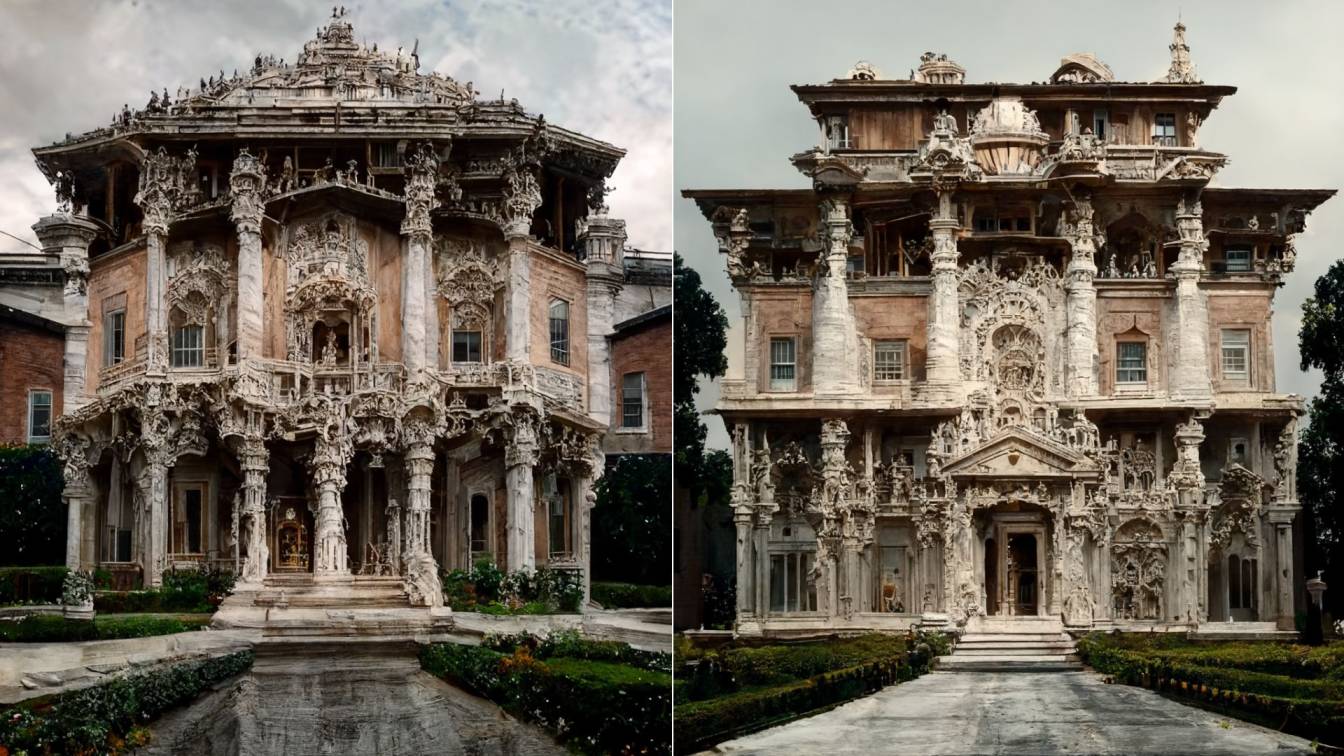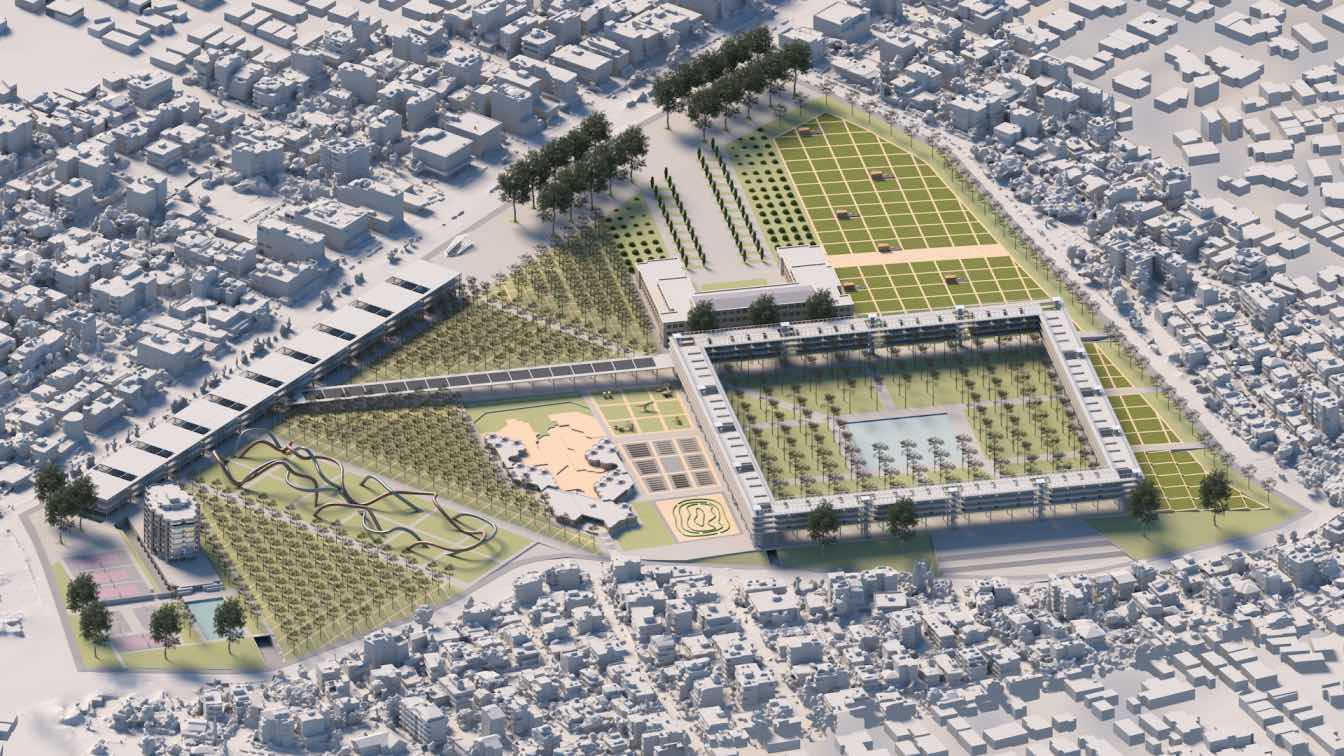Complex Building design & visualization by Mostafa Ahmad Afia. Using green architecture and parametric formation to produce an architecturally efficient building to live in and use. The green area roof especially designed to provide the residents with luxury and healthy life through the magnificent gardens and extra great views.
Using sunbreakers is relative to space they are covering. An open roof to the sky makes a very pleasing shopping experience presented in the shape of water emerging. To the top showing the sky and inside the patio there is a green area to present a lively shopping experience. The bridge is an extra link between the building and outside area for adding an adventurous effect on the project with a core loading to the street.
