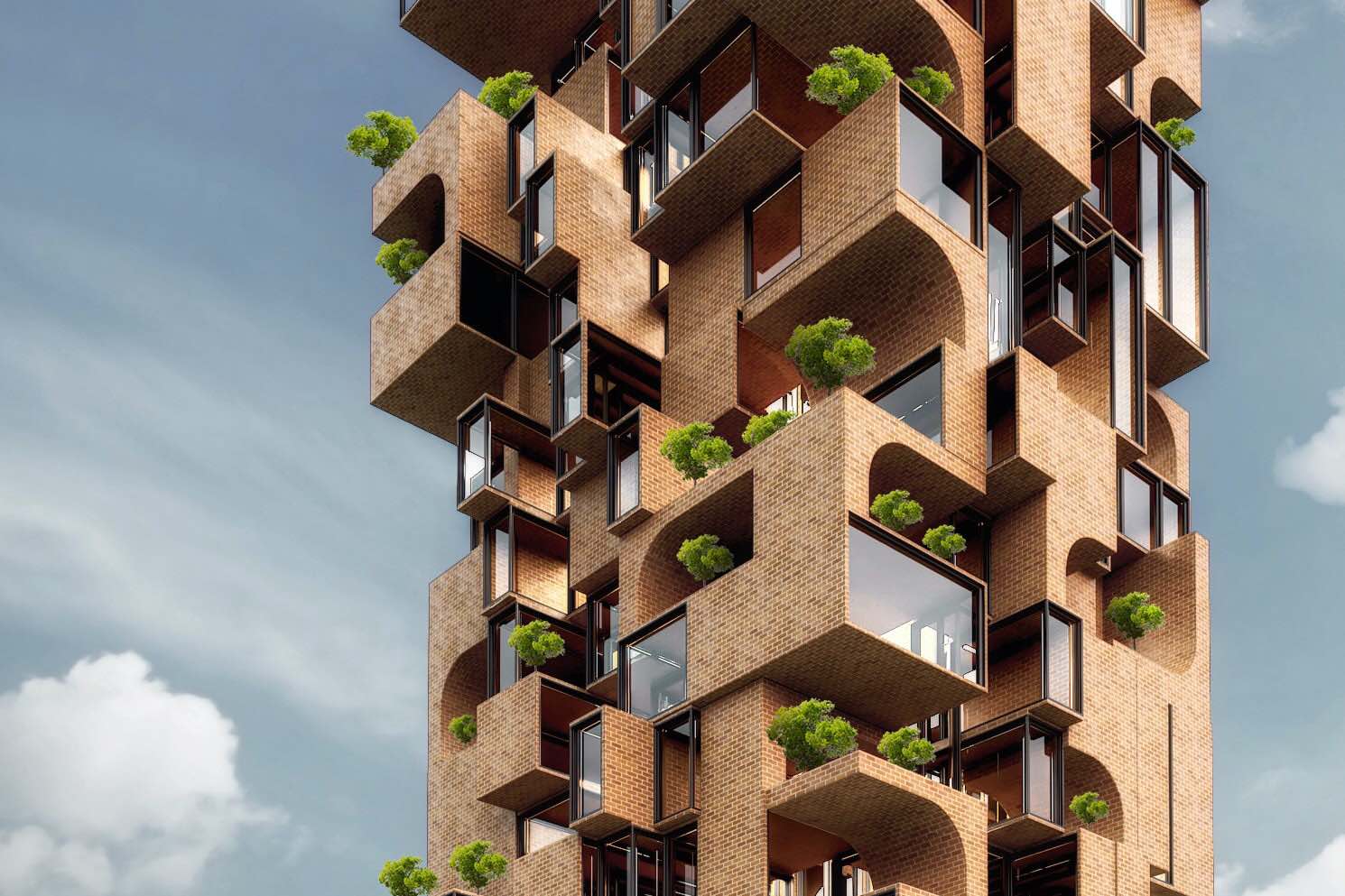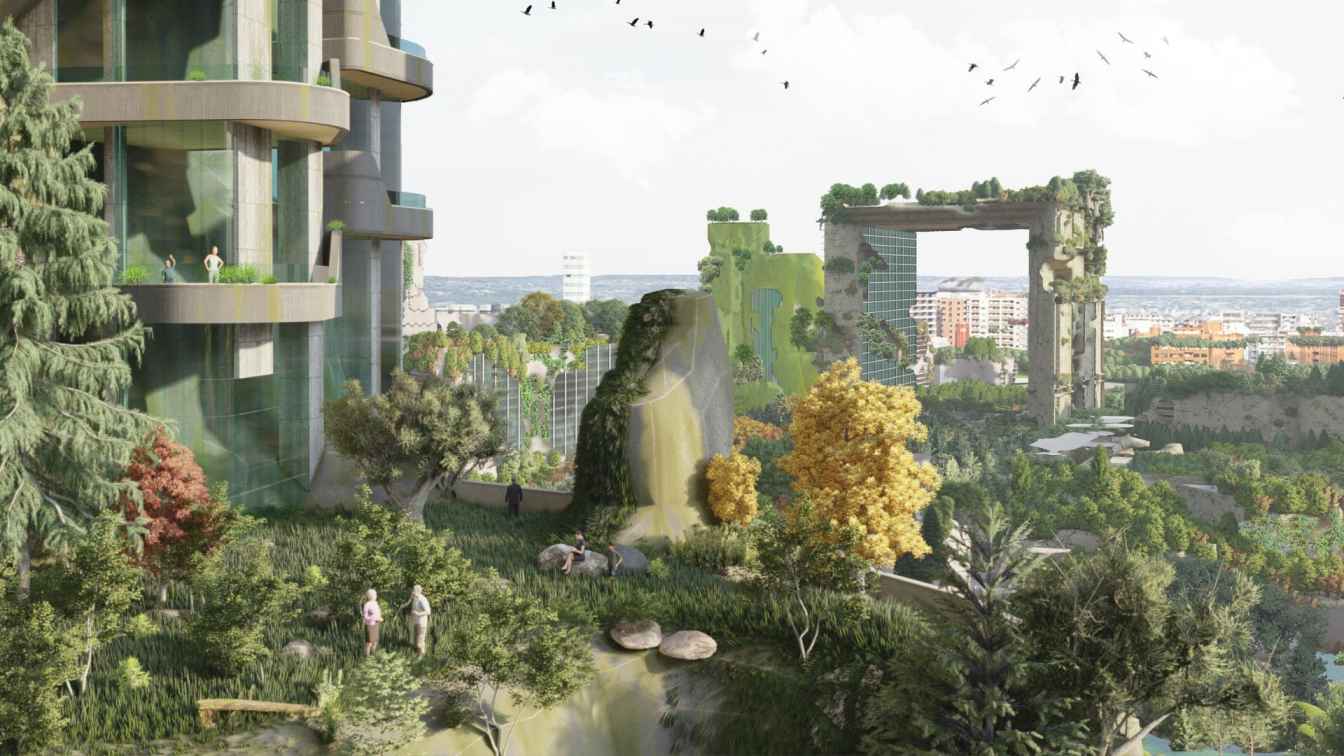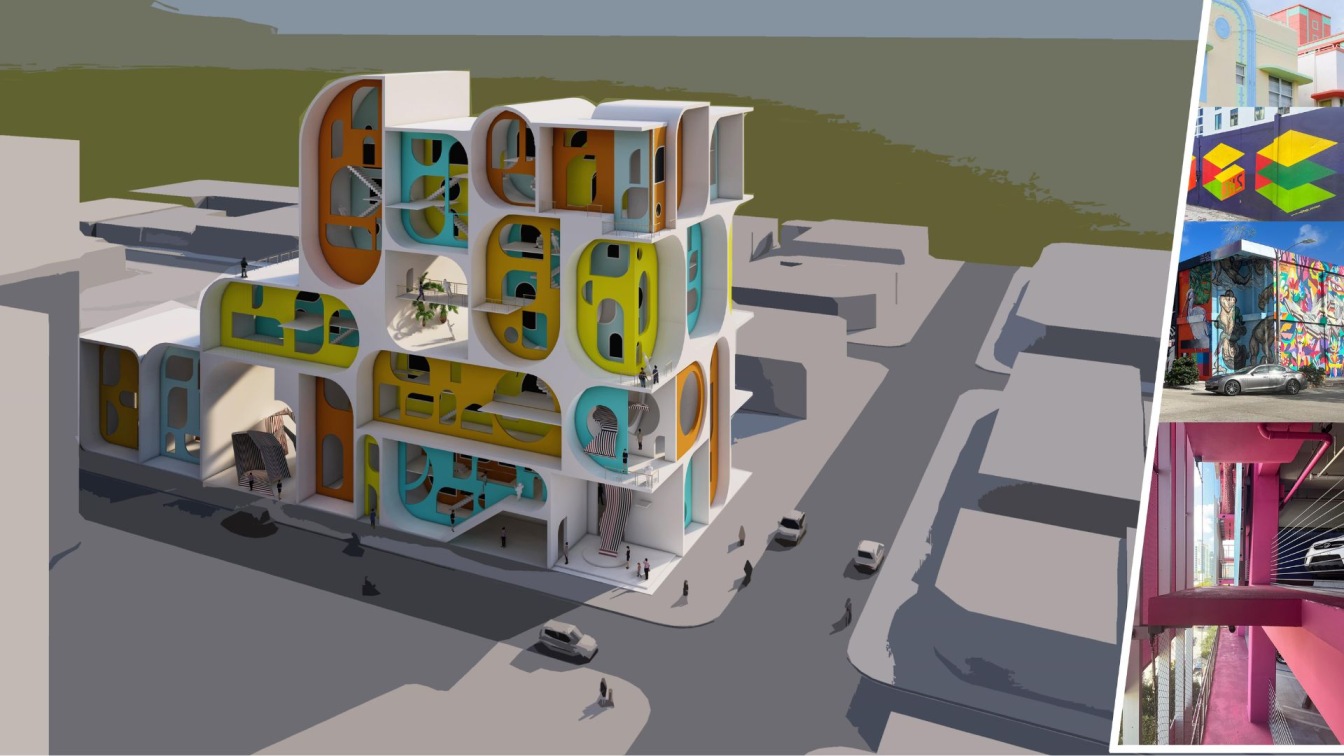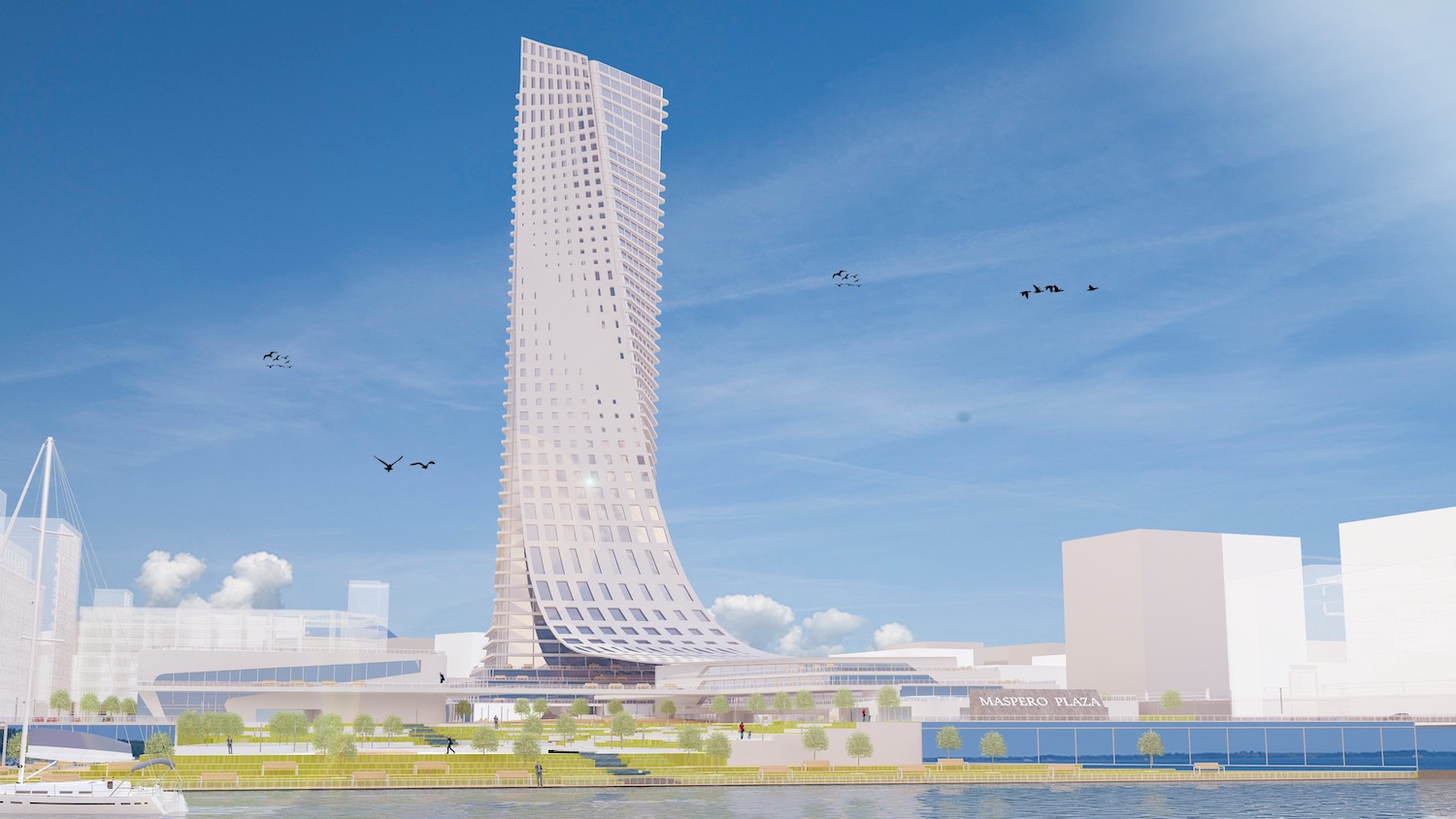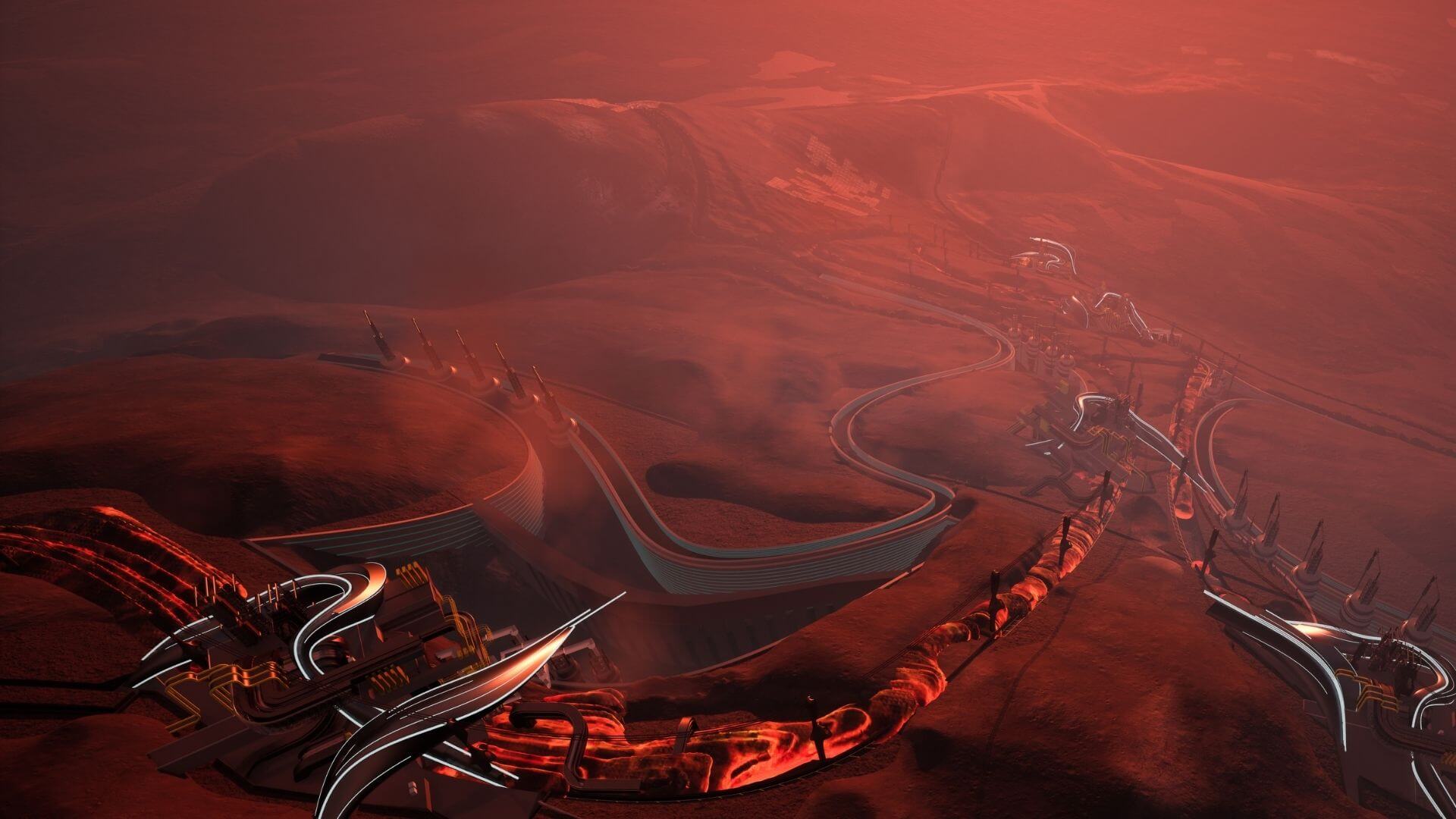Designed by Yasser Agha from Visuality Studio, Babylonian hotel is a work design for a building that Collecting tradition and modernity in one building.
Depends on Brick form the past and glass from the present!
What the building can add to the urban fabric in the city gets rid of giving a new image and simulating the heritage, but at the same time with its originality, it can be considered modern and forms a new look in local architecture in Babylon, Iraq. The building adds new visions through the quality of the design and the extent of interaction Spread with each other.
 Visualization by Yasser Agha
Visualization by Yasser Agha
Visualization by Yasser Agha
Visualization by Yasser Agha
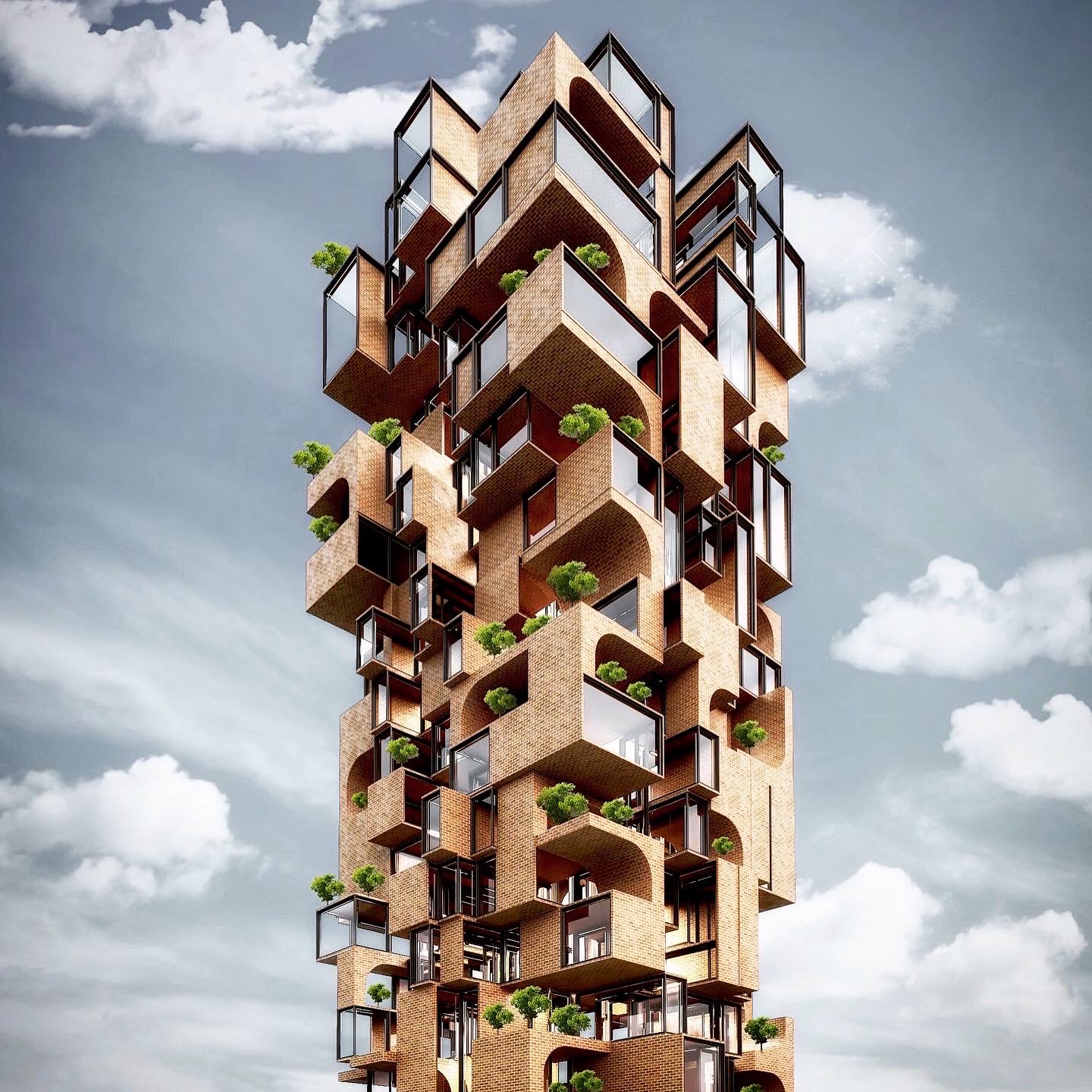 Visualization by Yasser Agha
Visualization by Yasser Agha
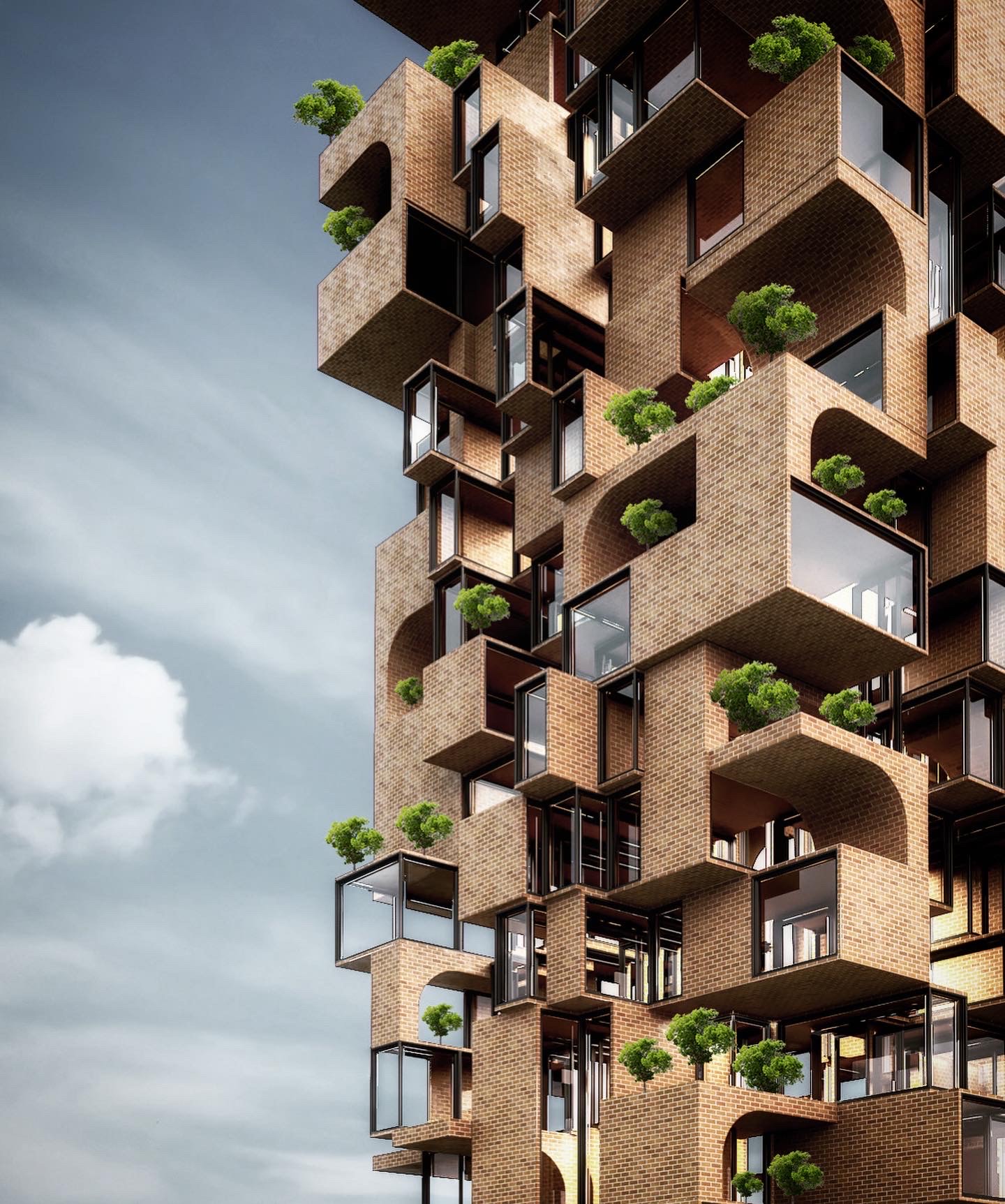 Visualization by Yasser Agha
Visualization by Yasser Agha
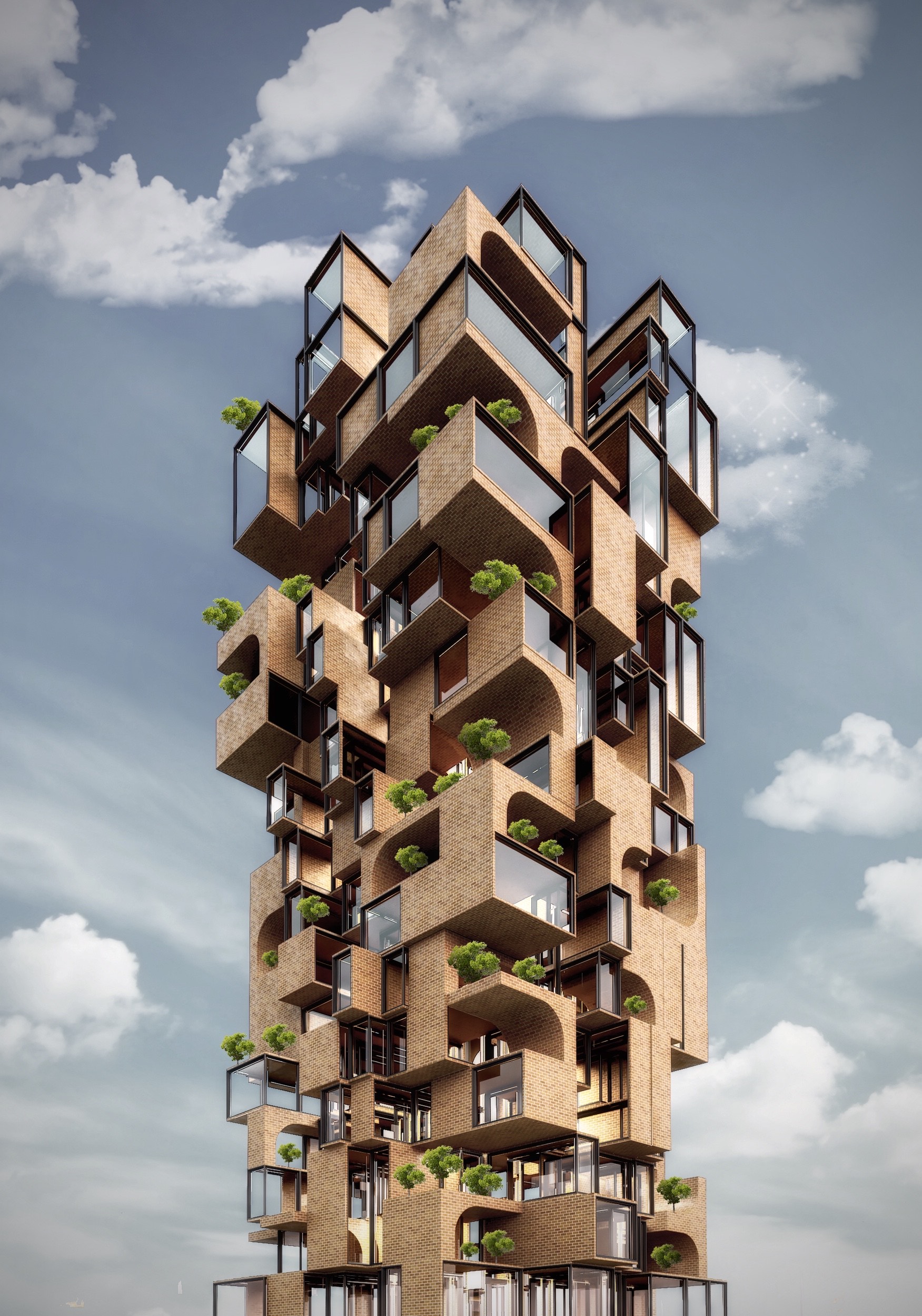 Visualization by Yasser Agha
Visualization by Yasser Agha
Plans
 Tower Wrokflow
Tower Wrokflow
 Visualization by Yasser Agha
Visualization by Yasser Agha
 Visualization by Yasser Agha
Visualization by Yasser Agha
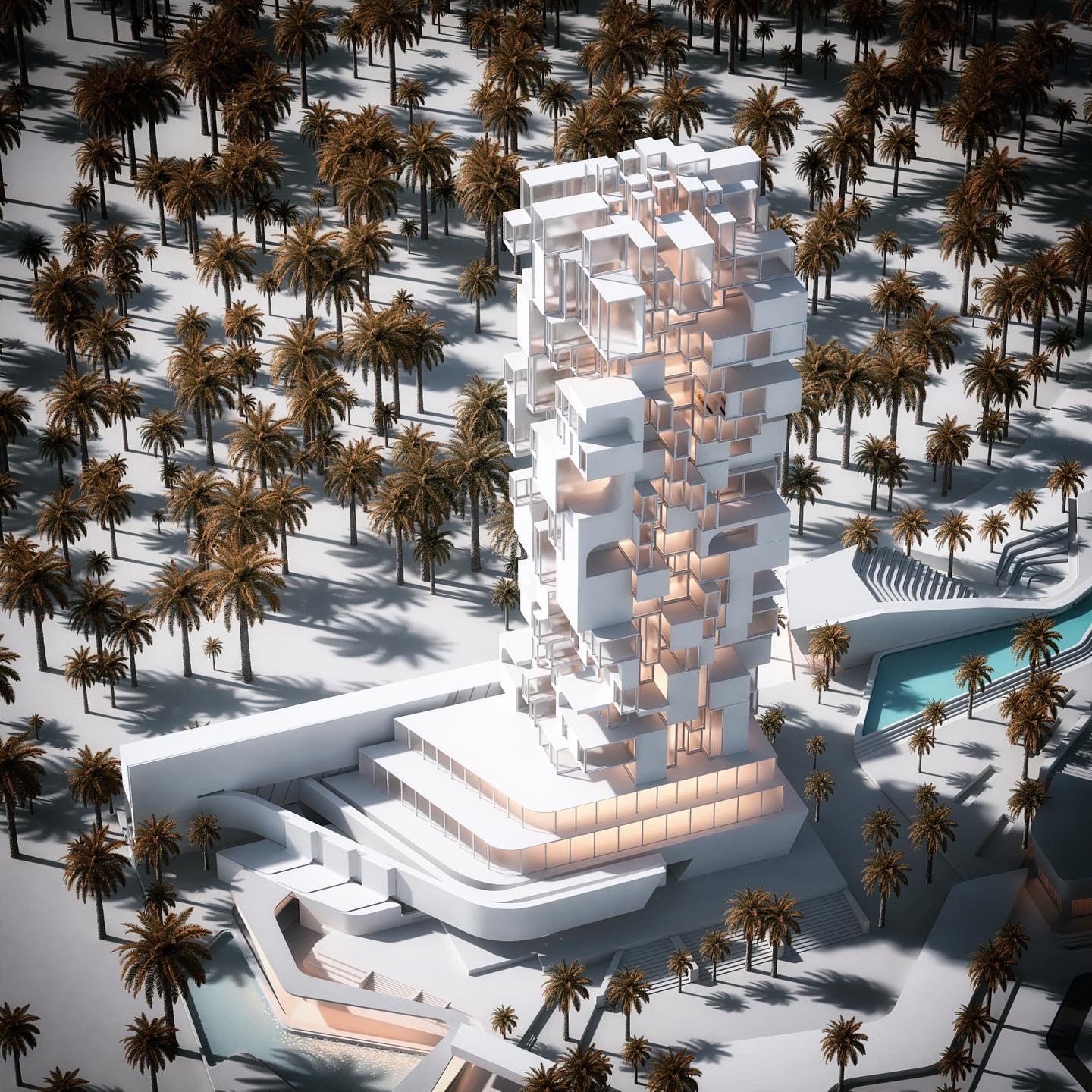 Visualization by Yasser Agha
Visualization by Yasser Agha
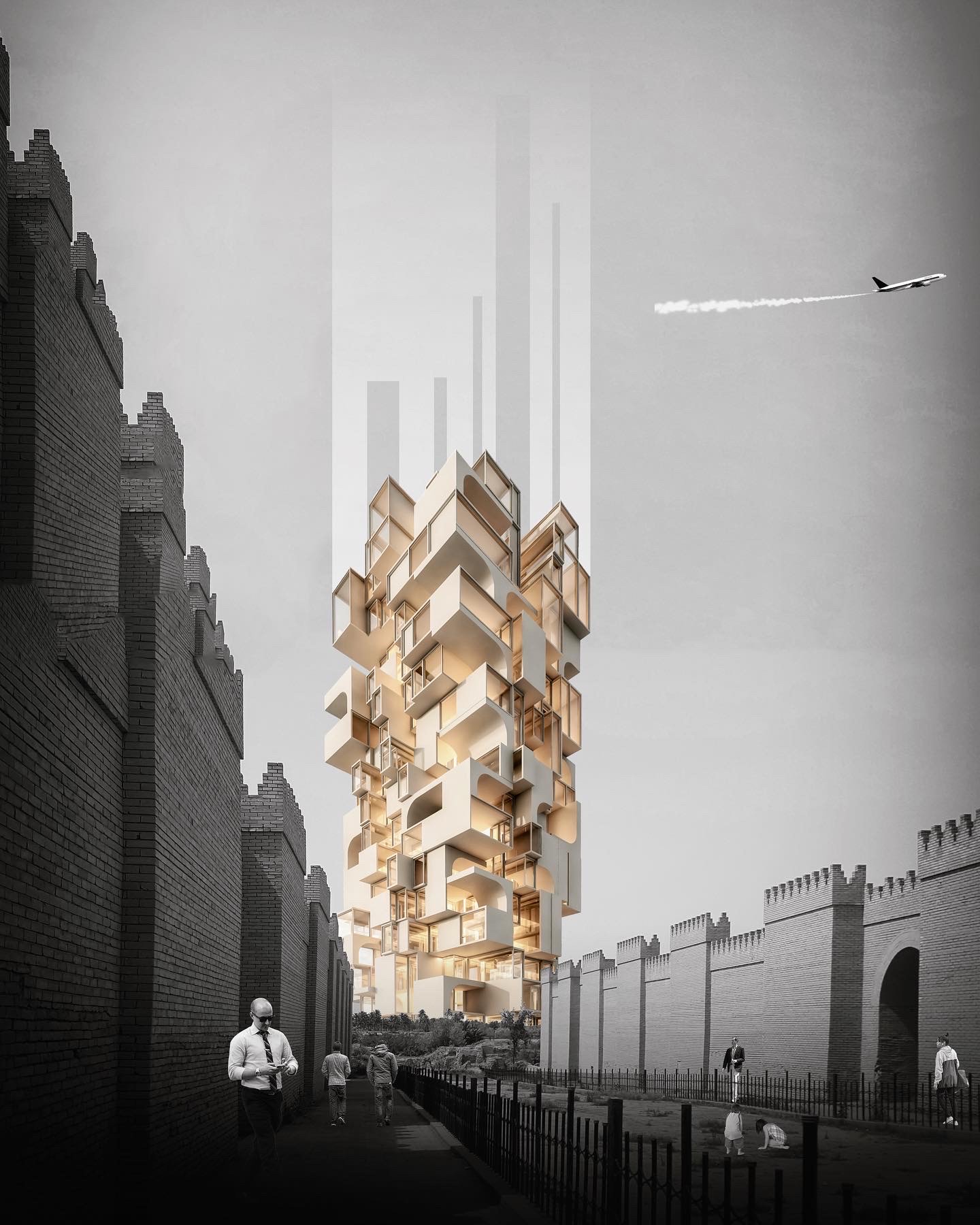 Visualization by Yasser Agha
Visualization by Yasser Agha
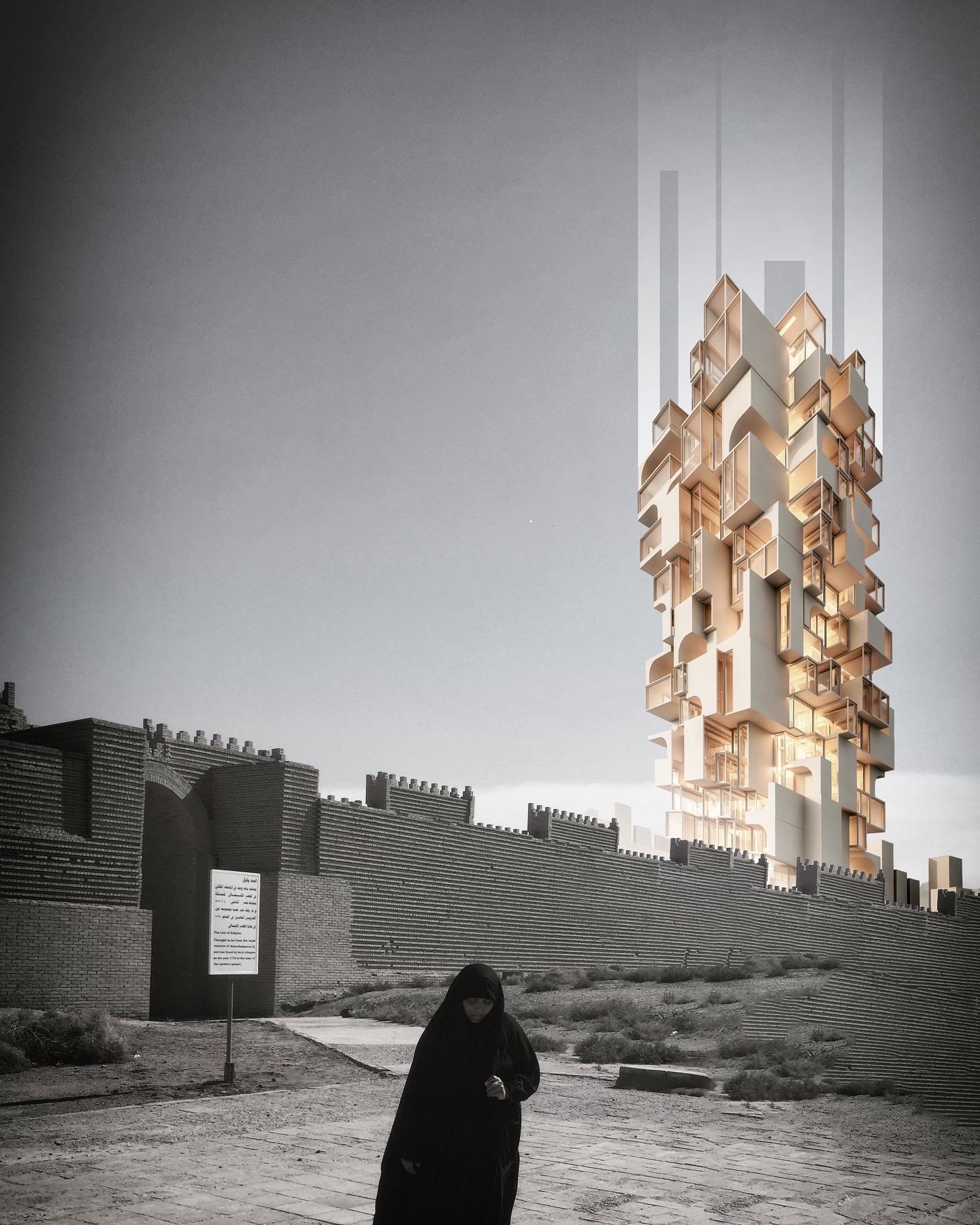 Visualization by Yasser Agha
Visualization by Yasser Agha
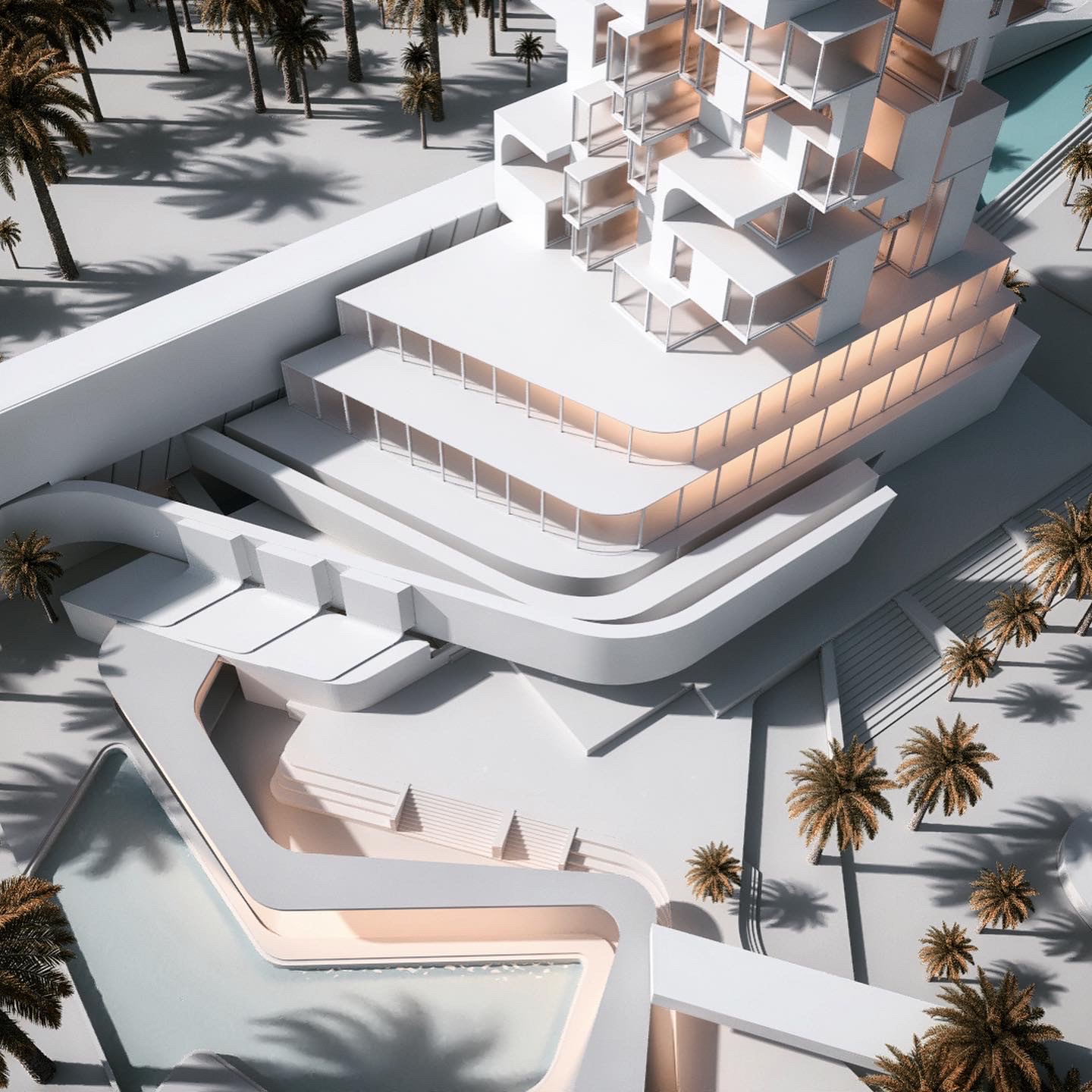 Visualization by Yasser Agha
Visualization by Yasser Agha
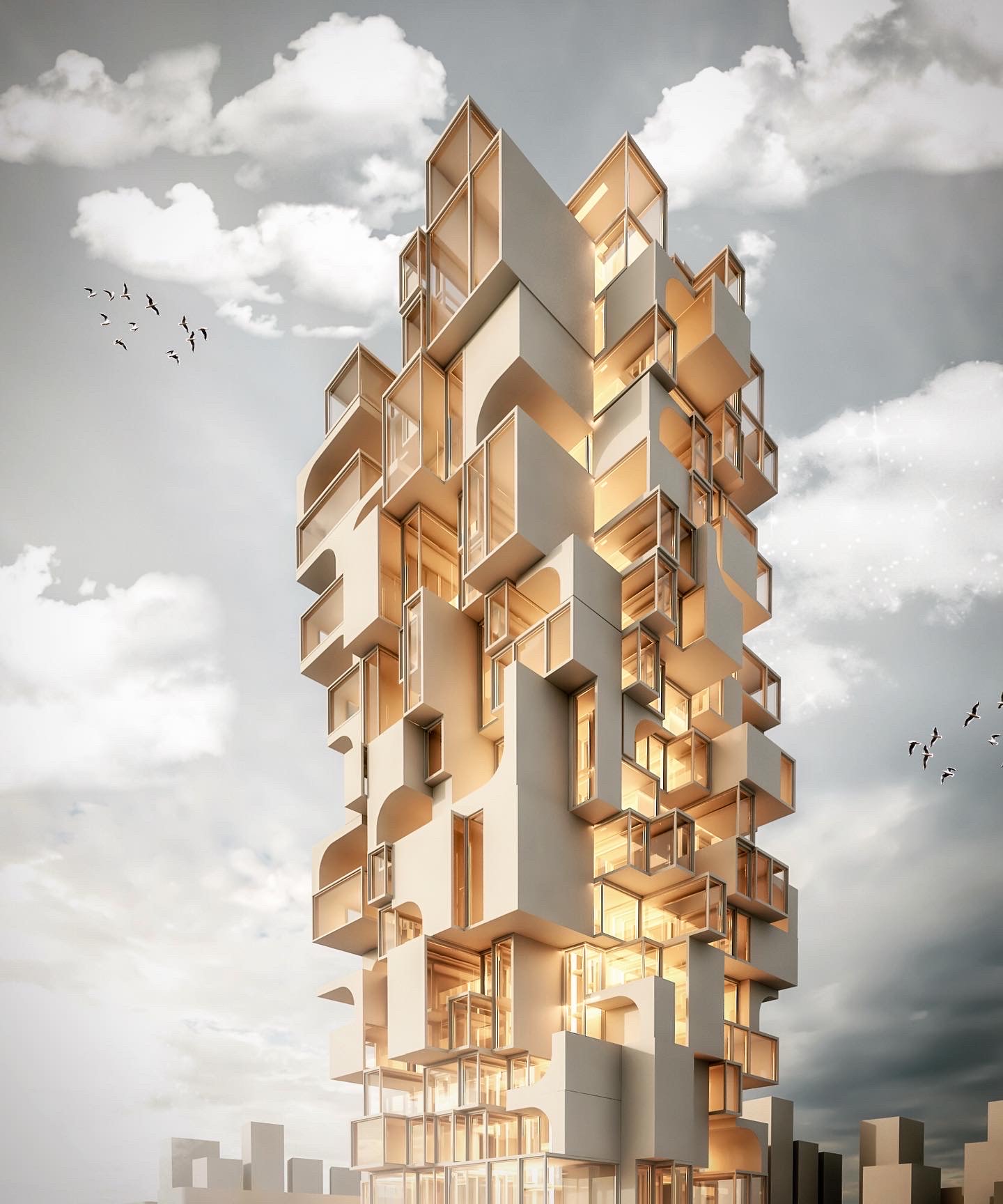 Visualization by Yasser Agha
Visualization by Yasser Agha
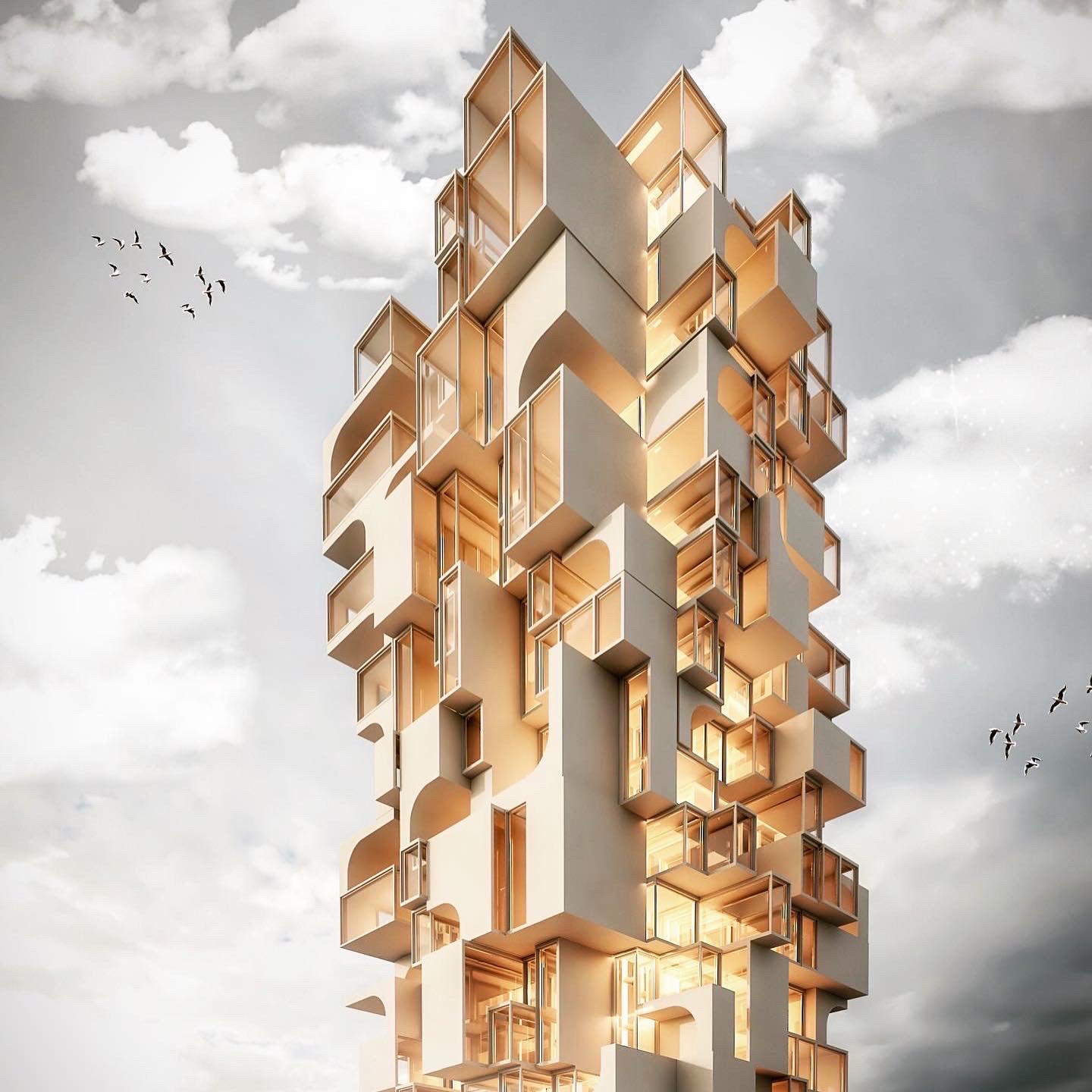 Visualization by Yasser Agha
Visualization by Yasser Agha
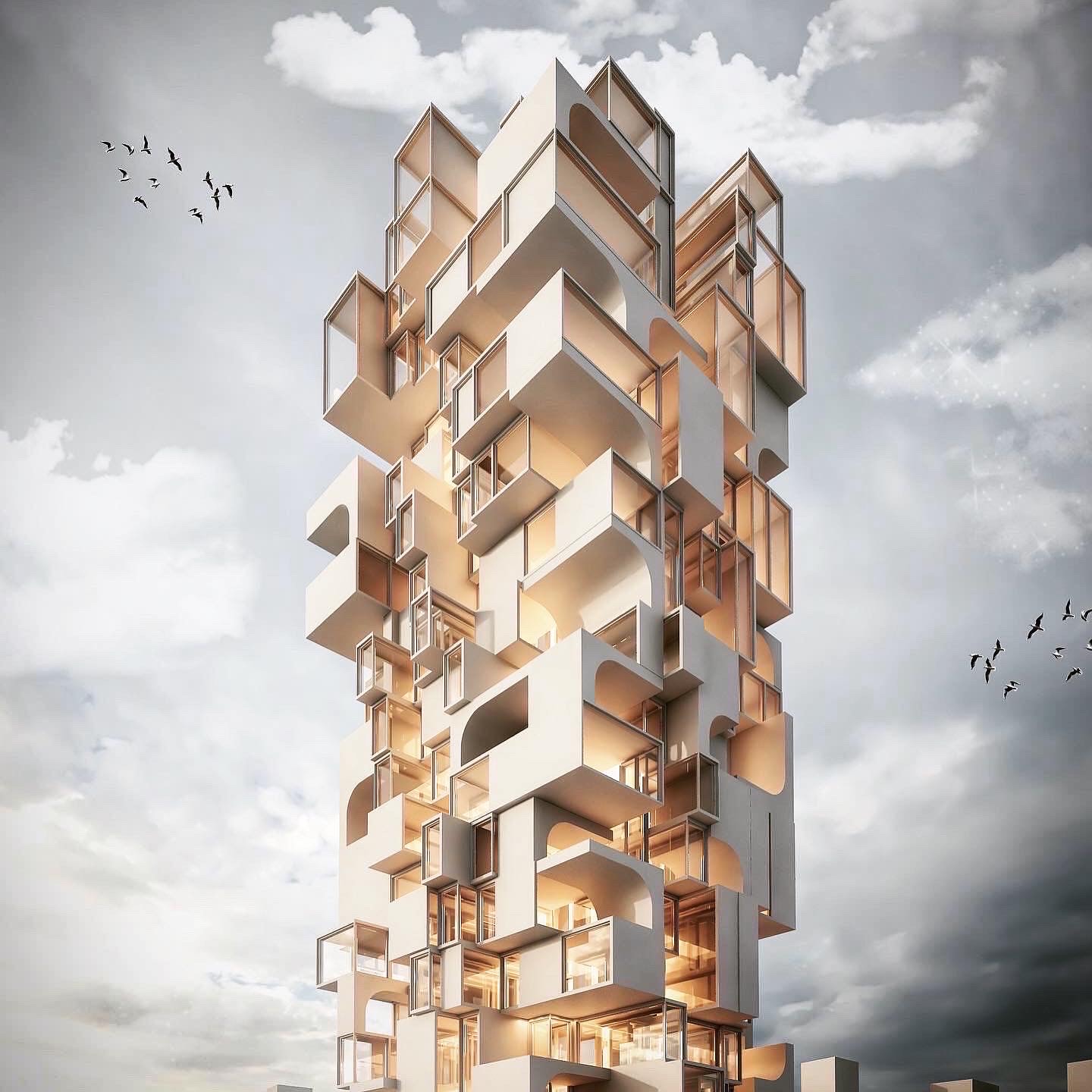 Visualization by Yasser Agha
Visualization by Yasser Agha
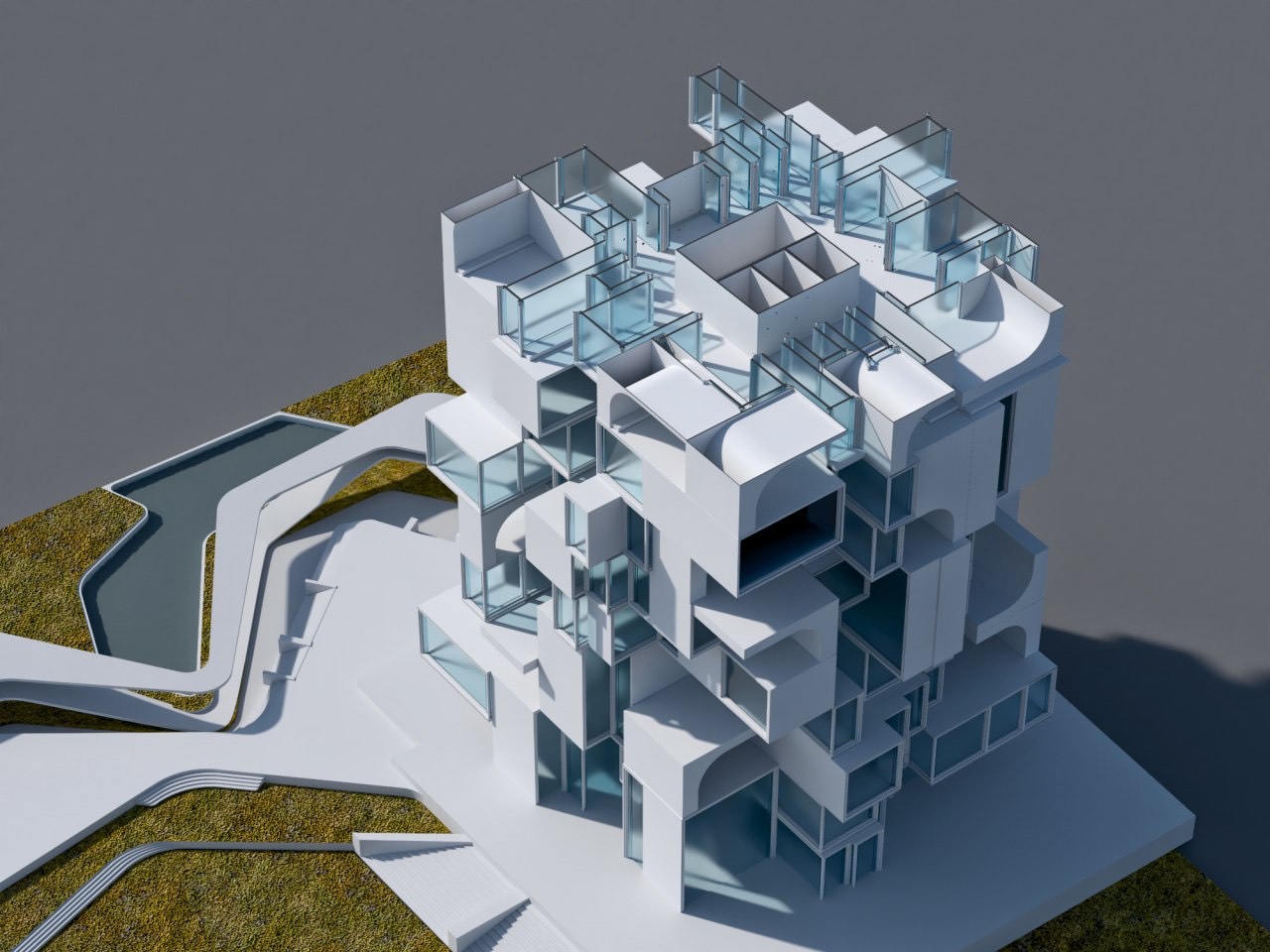 Visualization by Yasser Agha
Visualization by Yasser Agha
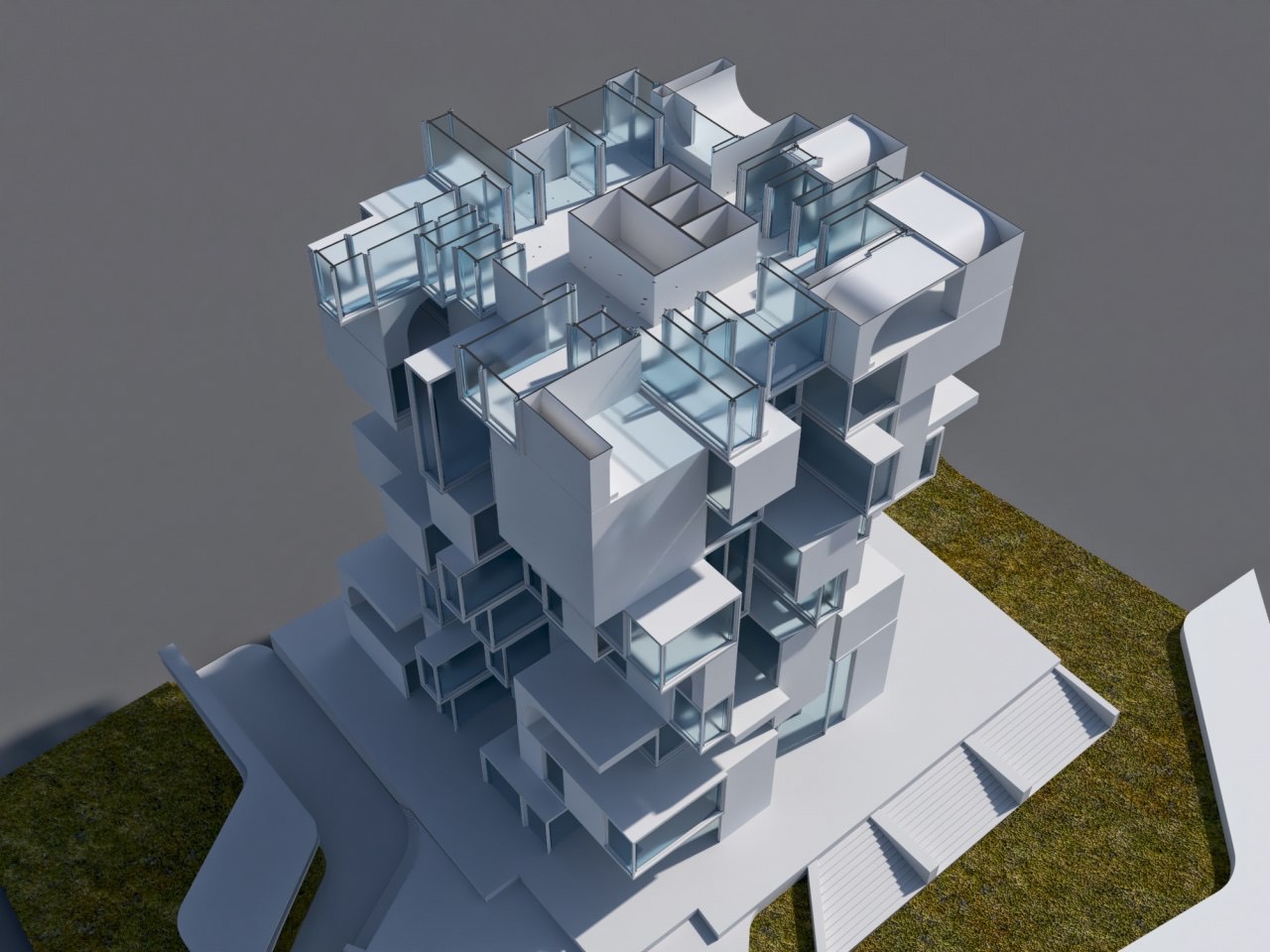 Visualization by Yasser Agha
Visualization by Yasser Agha
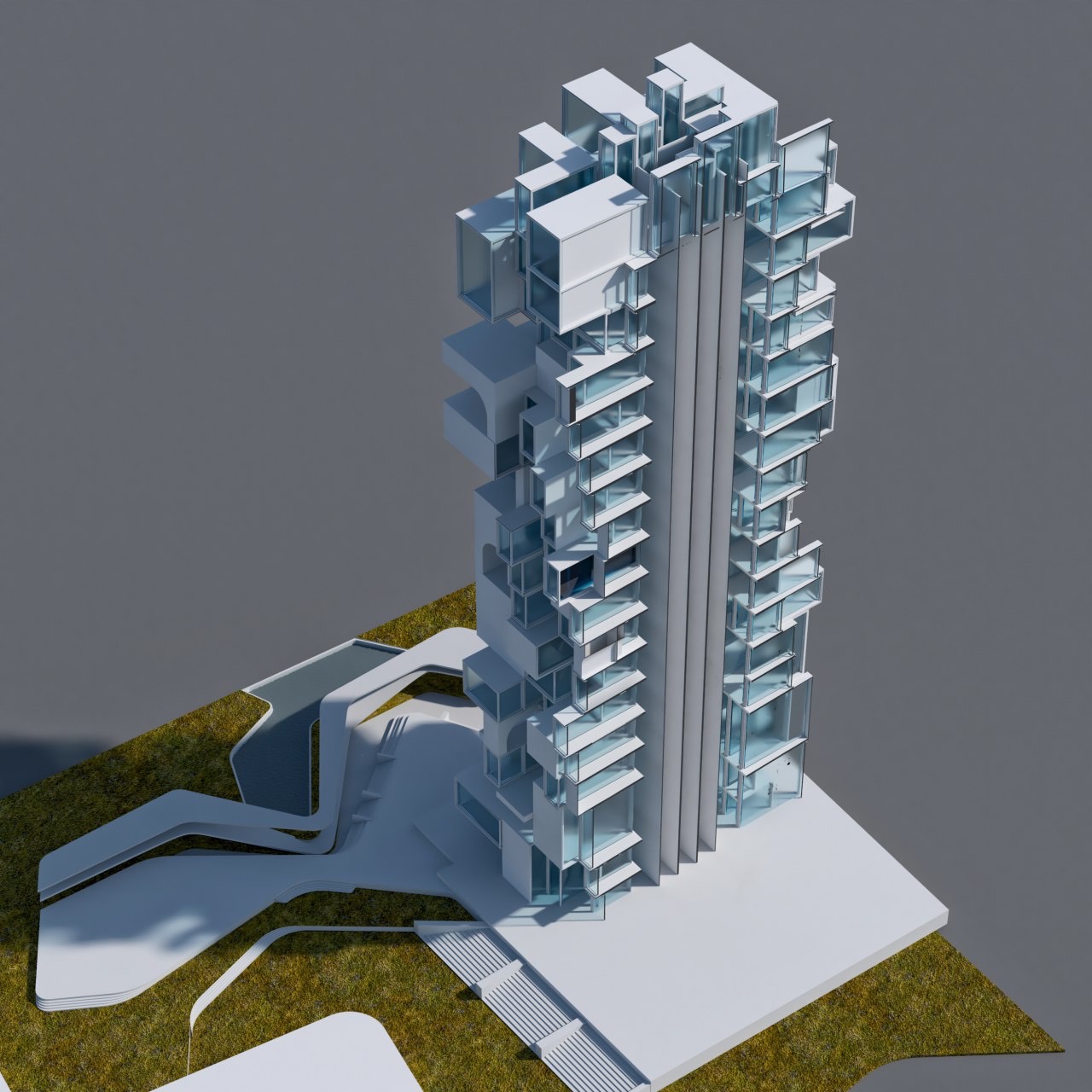 Visualization by Yasser Agha
Visualization by Yasser Agha
Project name: Babylonian hotel
Student: Yasser Agha
University: Al-Nahrain University
Teacher: Dr. Shaymaa Hameed
Semester: Secnd term of 5th year
Design year: 2020
Built area: 3500 m²
Site area: 7000 m²
Visualization: Yasser Agha
Tools used: Autodesk 3Ds max, Vray
Type: Hotel

