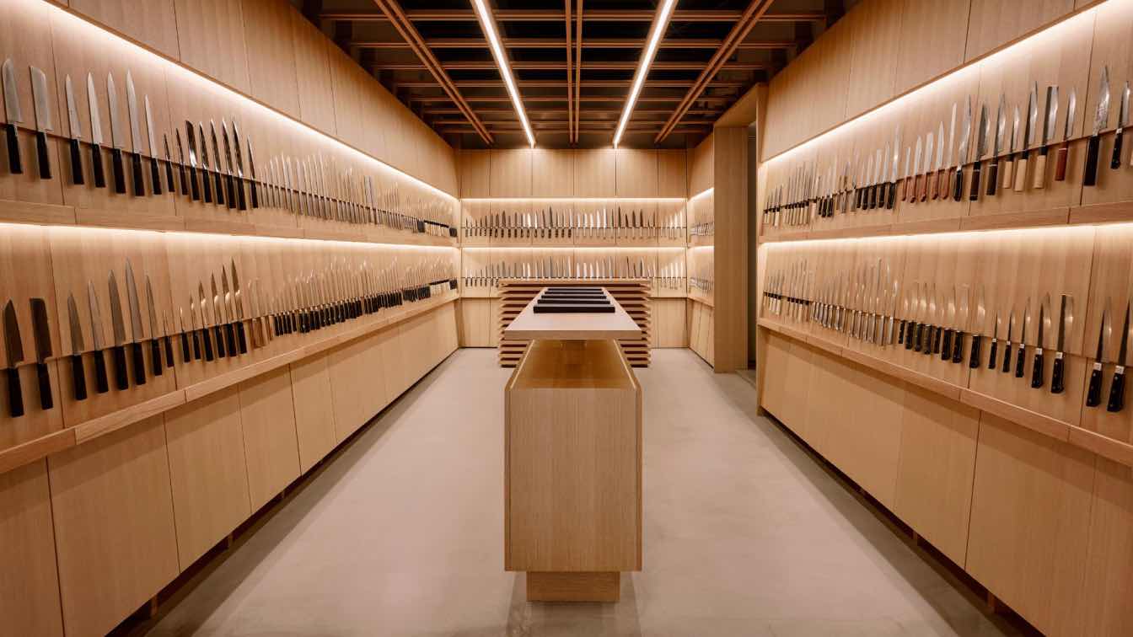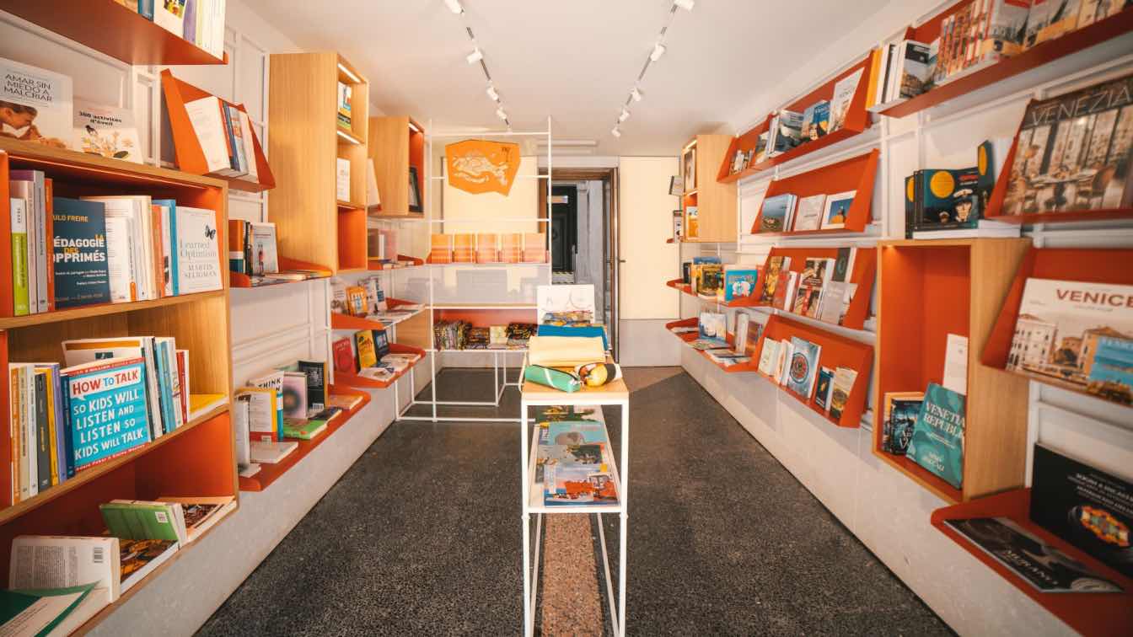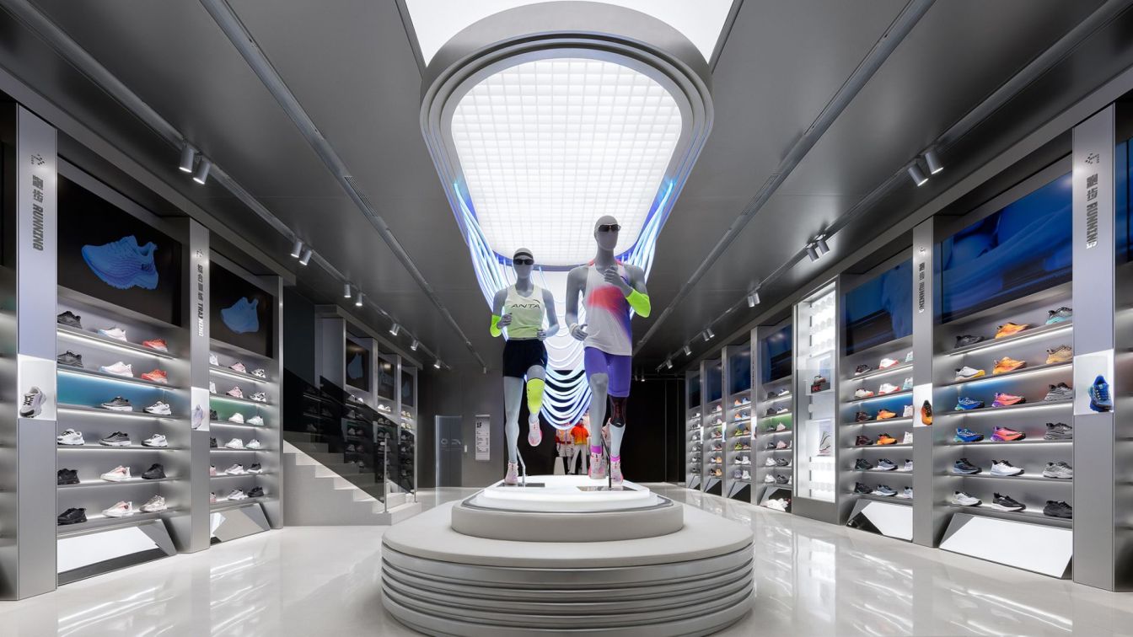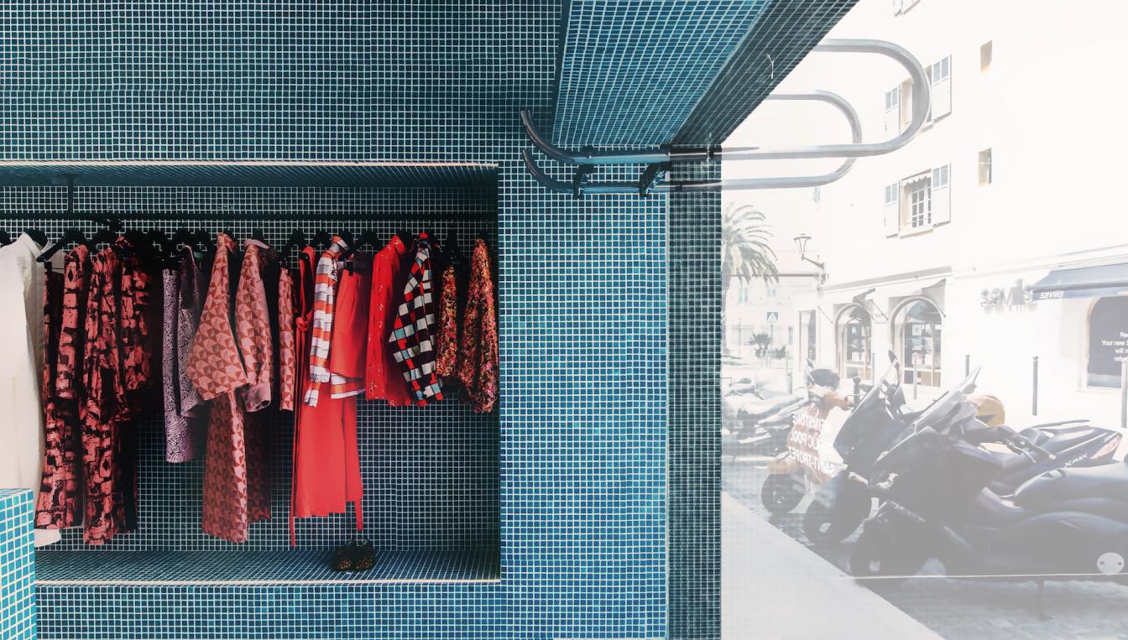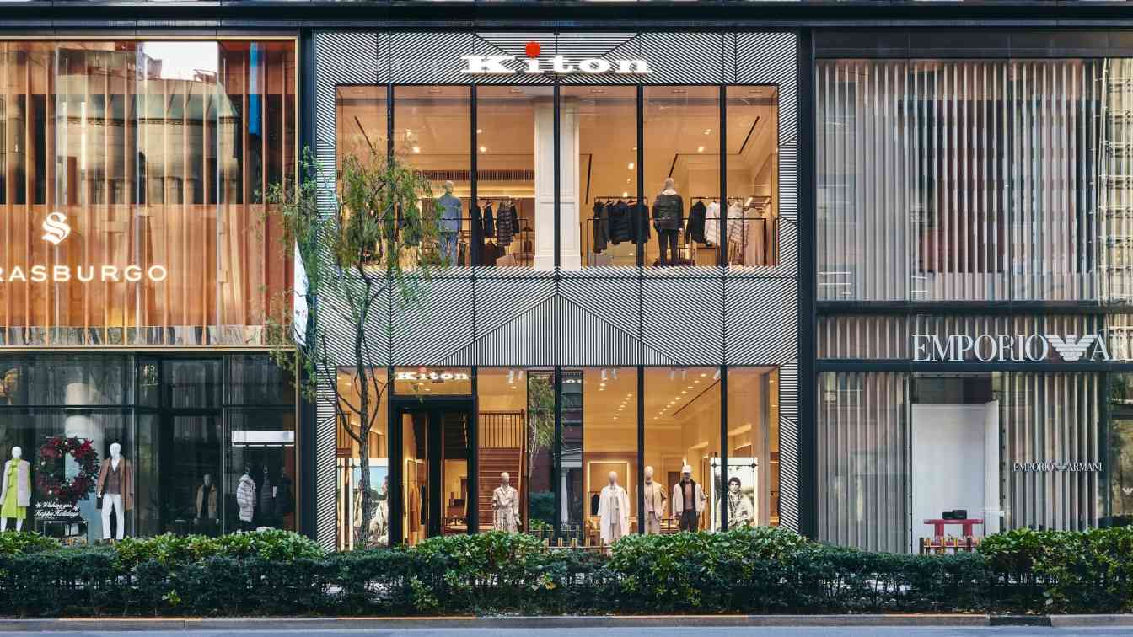Katata Yoshihito Design, led by Yoshihito Katata, was responsible for the store design of the first directly-operated store in the Kansai region for Tojiro Co., Ltd., a knife manufacturer based in Tsubame City, Niigata, Japan, led by President Susumu Fujita. This store is located in "Doguya-Suji Yokocho" at 14-18 Namba Sennichimae, Chuo Ward, Osaka.
In this project, we aimed to create a design that allows customers to fully experience the extensive range of high-quality knives produced through Tojiro's integrated production process, as well as the craftsmanship behind their creation.
The store is divided into two main spaces: a maintenance room and a knife gallery. The maintenance room offers a space where customers can observe the knife maintenance process directly from outside the store, providing an experience that allows them to witness Tojiro’s craftsmanship firsthand. This space features the same maintenance machines and materials used in Tojiro’s main factory in Tsubame City, offering an experience akin to a factory tour. It is equipped to handle everything from basic maintenance to complex repairs, reflecting the craftsmen’s sincere dedication to providing knife sharpening services. This dedication embodies Japan's "culture of cherishing belongings," extending the lifespan of knives, promoting long-term usage, reducing waste, and supporting sustainable consumption. We aim for this space to serve as a cherished consultation area for the local community.

The knife gallery showcases the traditional aesthetics of a Japanese knife manufacturer, with a space designed using wood to create a traditional Japanese atmosphere. The walls are lined with knives displayed in a design that resembles "knives" and "cutting boards" laid out side by side, expressing the relationship between these essential tools of Japanese cuisine. The straight, orderly design of the space highlights the exceptional quality and precision of Tojiro’s knives. The knife display fixtures on the walls incorporate the traditional Japanese architectural technique known as "Yoroi-bari," ensuring that the knives are easy to handle and difficult to drop. This technique is applied consistently across both the interior and exterior, providing a cohesive design throughout the store.
Additionally, the facade features spangle material with galvanized coating, reminiscent of a factory, giving the store a modern, industrial impression. The seamless integration of the Yoroi-bari design from the knife gallery and the industrial design of the maintenance room creates a harmonious blend of traditional Japanese and industrial spaces, showcasing a new form of beauty that combines tradition with contemporary materials.
The potential for this new fusion of Japanese and industrial expressions offers a unique approach to spatial design that resonates with the spirit of coexistence deeply rooted in Japanese culture. We believe it serves as an inspiration for creating spaces that blend diverse cultures̶a necessity that will continue to grow in importance across Asia and the world.


















