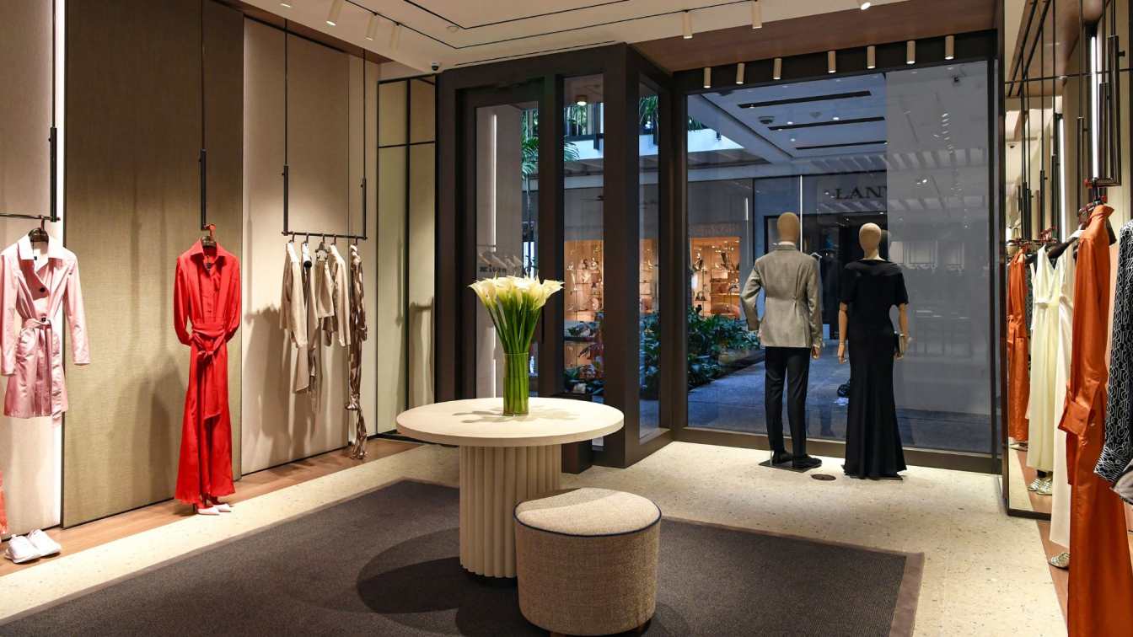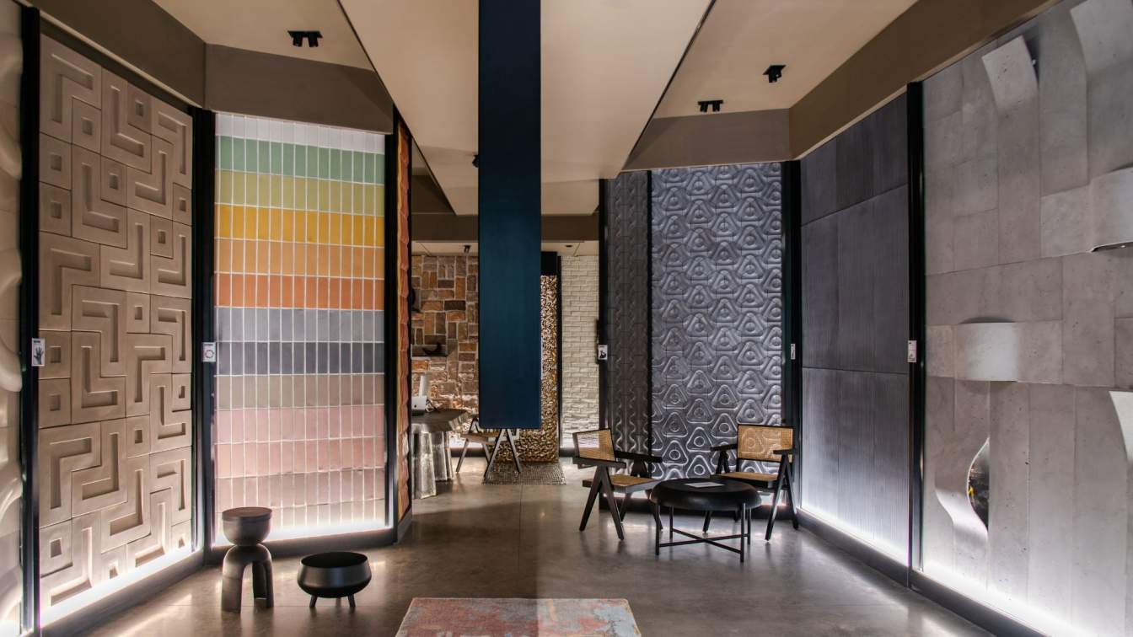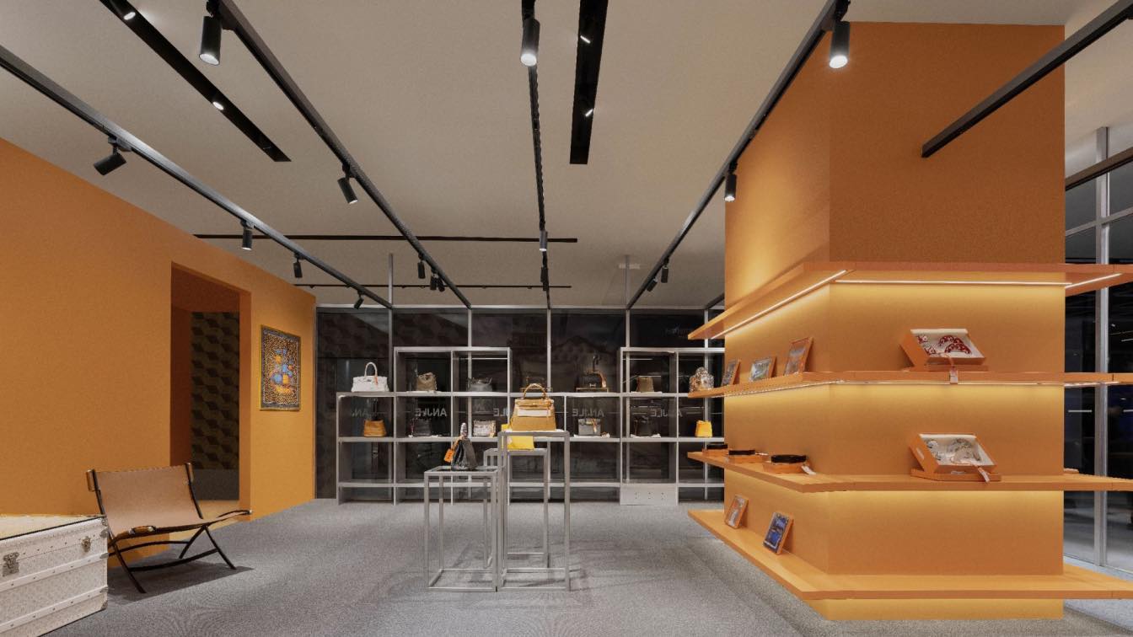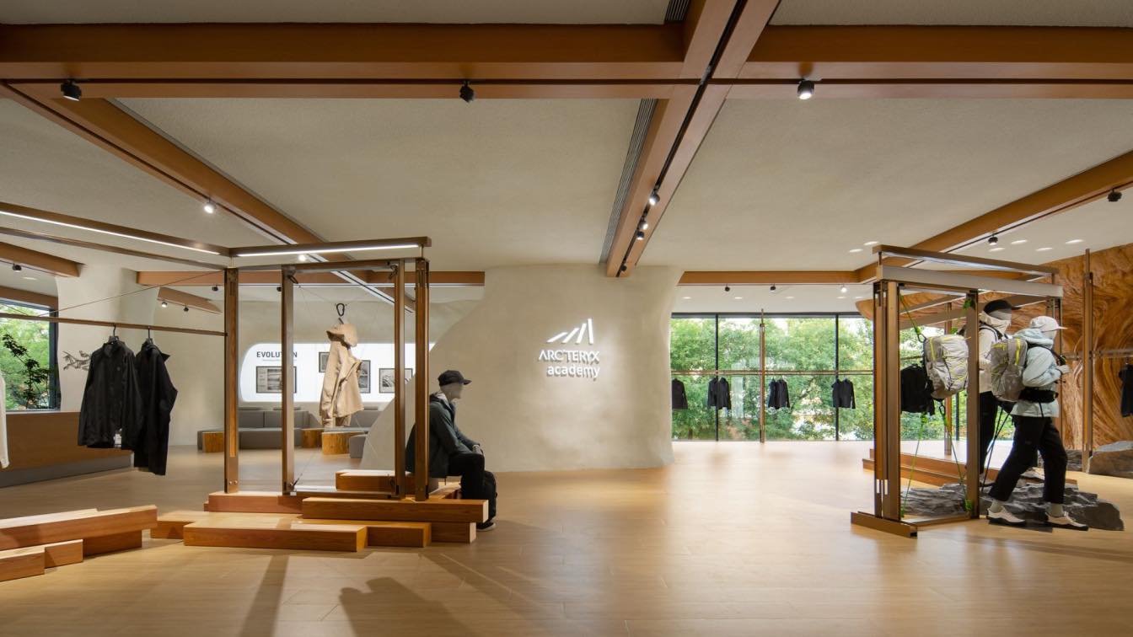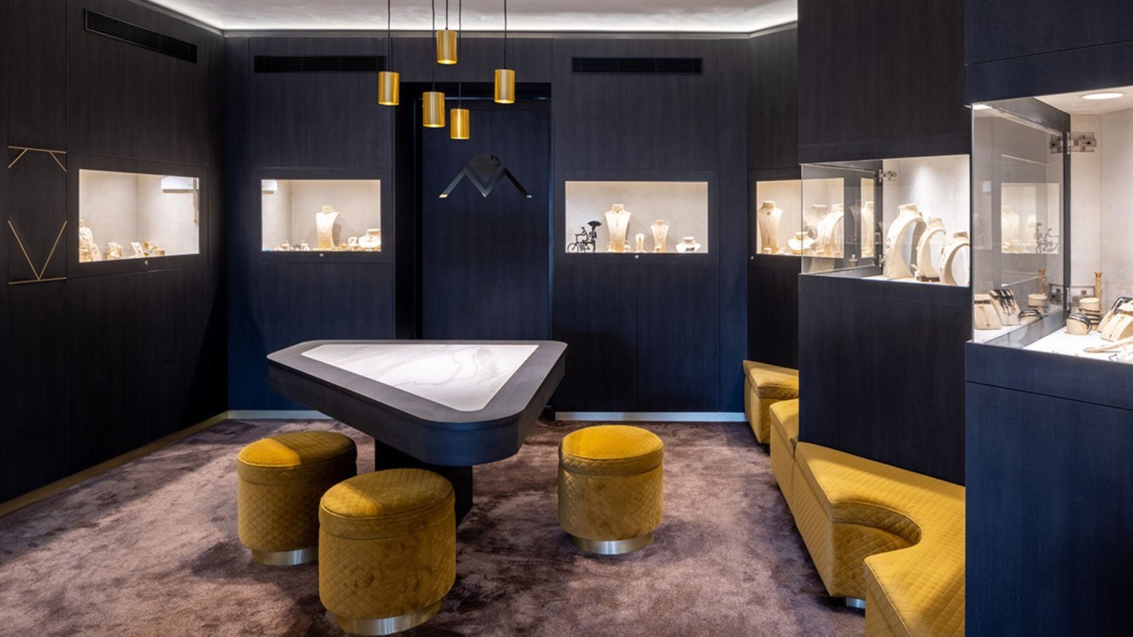The new Kiton boutique at Miami's Bal Harbour Shops, designed by B+Architects, is strategically located on the ground floor. Lush tropical vegetation filtering intense natural light and the typical Florida blue sky are undoubtedly the defining elements of one of the world's premier luxury malls. Established in 1965, it represents an iconic luxury shopping destination where all the most prestigious brands are represented. One can sense the stimulating ferment of a continuous renewal that contributes to constantly raising the quality of the realizations.
In this context, Kiton, which had already had a small boutique for years, now presents itself in a larger location (120 sq. m.) with a completely renovated concept in line with the most recent flagship stores (NY, London, Shanghai) always signed by B+Architects, which has been following the design of all new stores for years now.
For each site, the architects decline the Kiton concept by creating a link to the place. In this case, a palette of fabrics with different shades of green was chosen for the creation of decorative geometric panels, which create a visual link between interior and exterior. These are fabrics with distinctive textures, made entirely from recycled materials, demonstrating the brand's focus on sustainability issues.
Bright ceilings with pergolas made of Canaletto walnut wood, recall the natural outdoor light softly diffused particularly on the central area of the space where there is a large seating area.

The seats, designed by B+Architects and made entirely in Italy by expert artisans, are meticulously detailed, for example, with the K of the Kiton logo embroidered on the cushions. A large wool rug designed and produced exclusively for the brand and custom decorative lamps with a blue Klein glass base complete the area. This creates a sophisticated and relaxed atmosphere, a light and bright space that guarantees guests a quiet luxury experience at a high level.
The facade is clad in precious Italian marble with a distinctive "stripped " finish. The generously sized storefront is completely transparent to allow maximum connection between inside and outside.
The entrance area welcomes guests with a sculptural table, made of hand-spatulated resin, dedicated to the "focus" product of the moment. A high-resolution monitor, blends into the store decor, showing dynamic images of the Kiton lifestyle.
A palette of neutral colors and soft finishes, textured fabrics, small touches of Canaletto walnut wood with a special natural finish, metals with special nickel tones allow maximum enhancement of the displayed product. The furniture, totally customized, was produced in Italy, as was the flooring.
Two large fitting rooms, are fully upholstered in Kiton fabrics, with exclusive curtains that invite a pleasant sensory touch.

















About:
The Studio B+ Architects, founded in 1999 by architect bruna galbusera, deals with architecture, interior design, conservative restoration and competitions. maximum attention to context, careful research of materials, study of the atmosphere of spaces and attention to detail, distinguish the studio's projects.
Specializing in luxury, particularly in the retail sector, has designed more than 500 boutiques for well-known brands including loro piana and kiton. recently it has expanded its activities also in the wellness sector with important realizations, including the spa of the hotel portrait in milan the numerous collaborations, in italy and abroad, have contributed to enrich the experience in the management of each phase of the project, from the conception of the concept to the final result.

