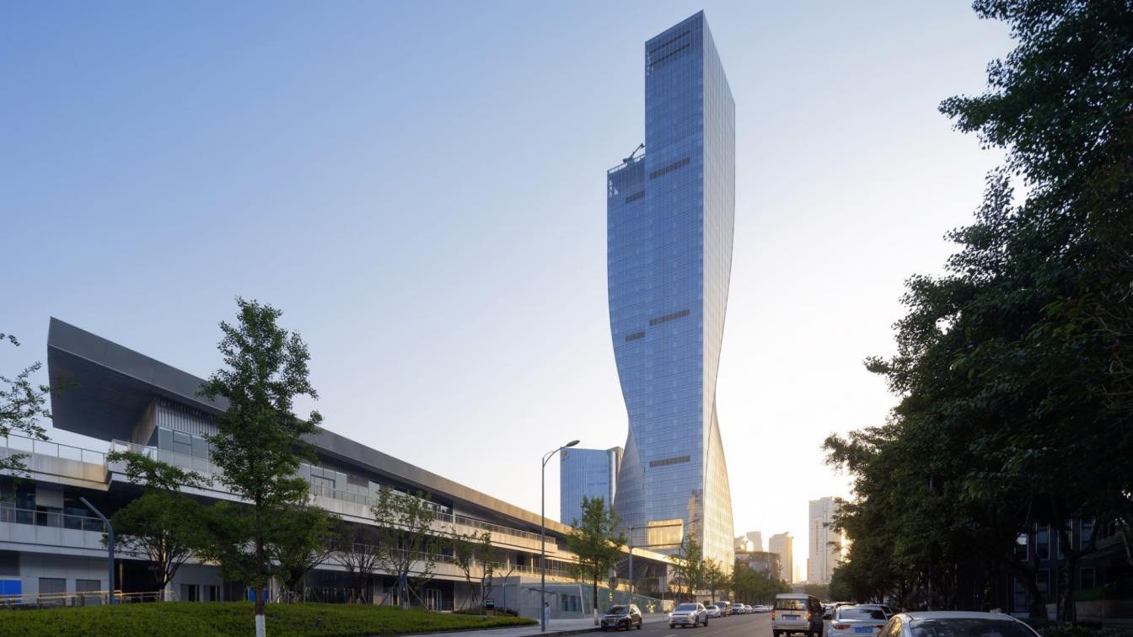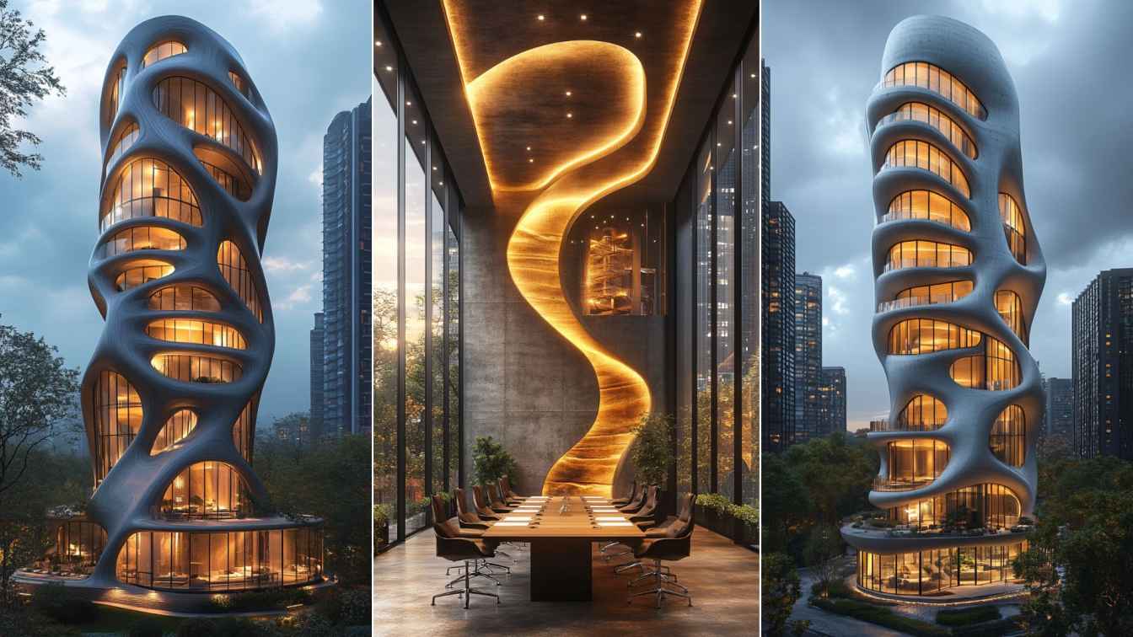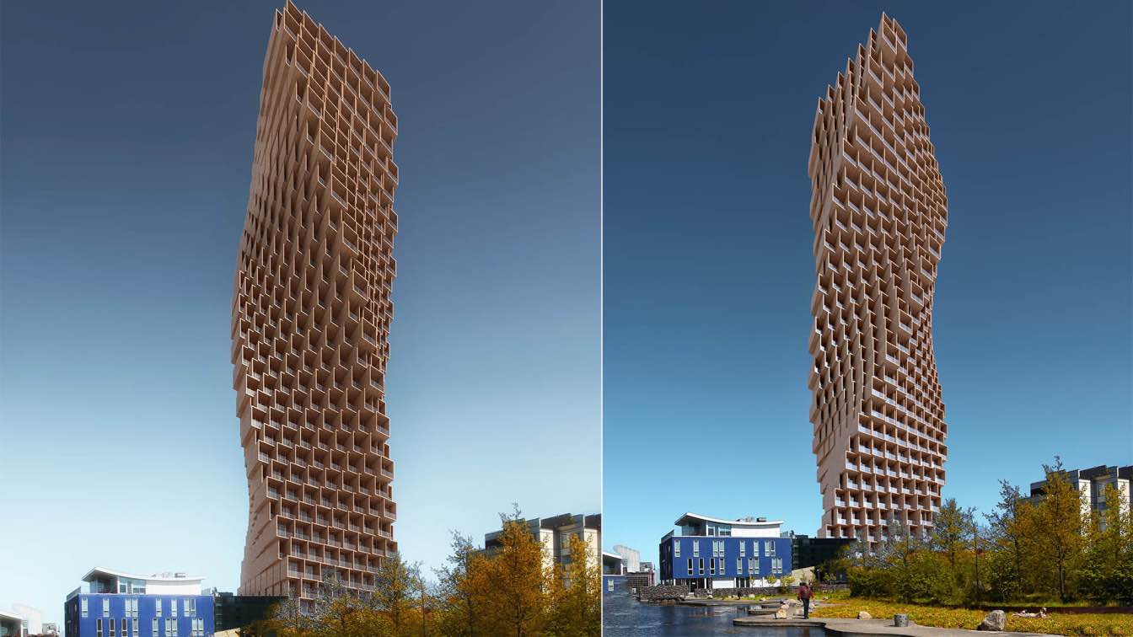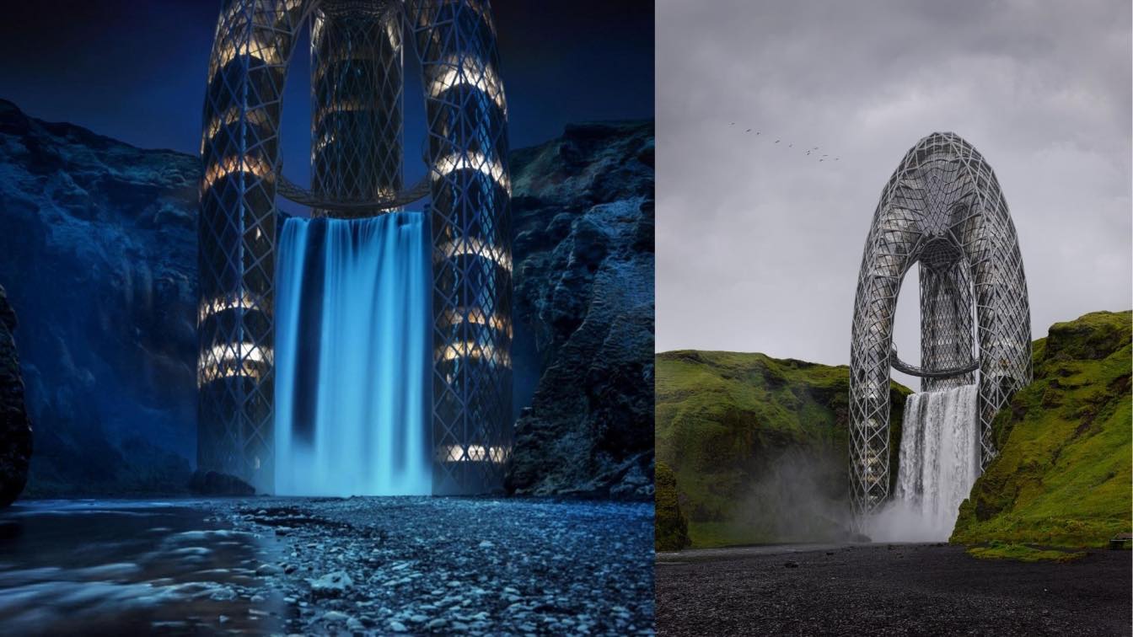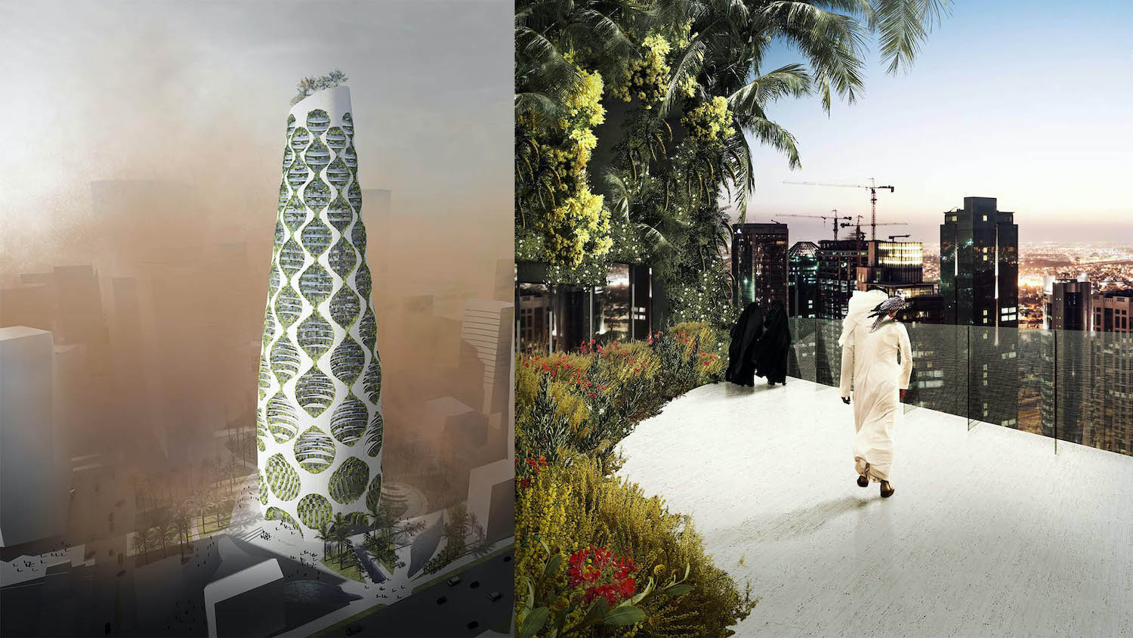Completed in 2022, Aedas-designed Chongqing Gaoke Group Ltd Office Project utilises a simple elegant form. It is derived from the northern light, which creates the twisting shape of the 180m tall tower to form expressive double-curved surfaces on the building façades. Vertical lines accentuate the minimalistic form and through the effect of reflection and refraction from the glass create a design statement that celebrates light as the major tool to define architecture.
Stands at the north of Xingfu Plaza, the project is located in Jiangbei District of Chongqing. The surrounding environment has already been developed in a spacious plot, and one big challenge for the designer is to interpret planning concept of “solar”, into an iconic landmark well-integrated in the existing community context.
“As an open public space, the tower has all the credits to be a city icon, especially the significant twisting of the façade is remarkable.” Inspired by the dancing aurora, Aedas Global Design Principal Ken Wai and his team, has introduced an impressive façade design through bottom-to-top connections between northern and eastern sides. The ‘dance of light’ is characterised by the juxtaposition of rectilinear forms and tower façades with double curves. Such curvaceous façade expression offers ever-changing perspectives around the development. When the sun rises, the curved façade shines, and the tower becomes the building of light. When night falls, the curved façade showcases reflections that allude to the dancing figure of a ballerina. The podium roof extends a coherent statement of sliding twist from top to bottom, echoing with the geometry of the tower and maintaining a consistent architectural style.
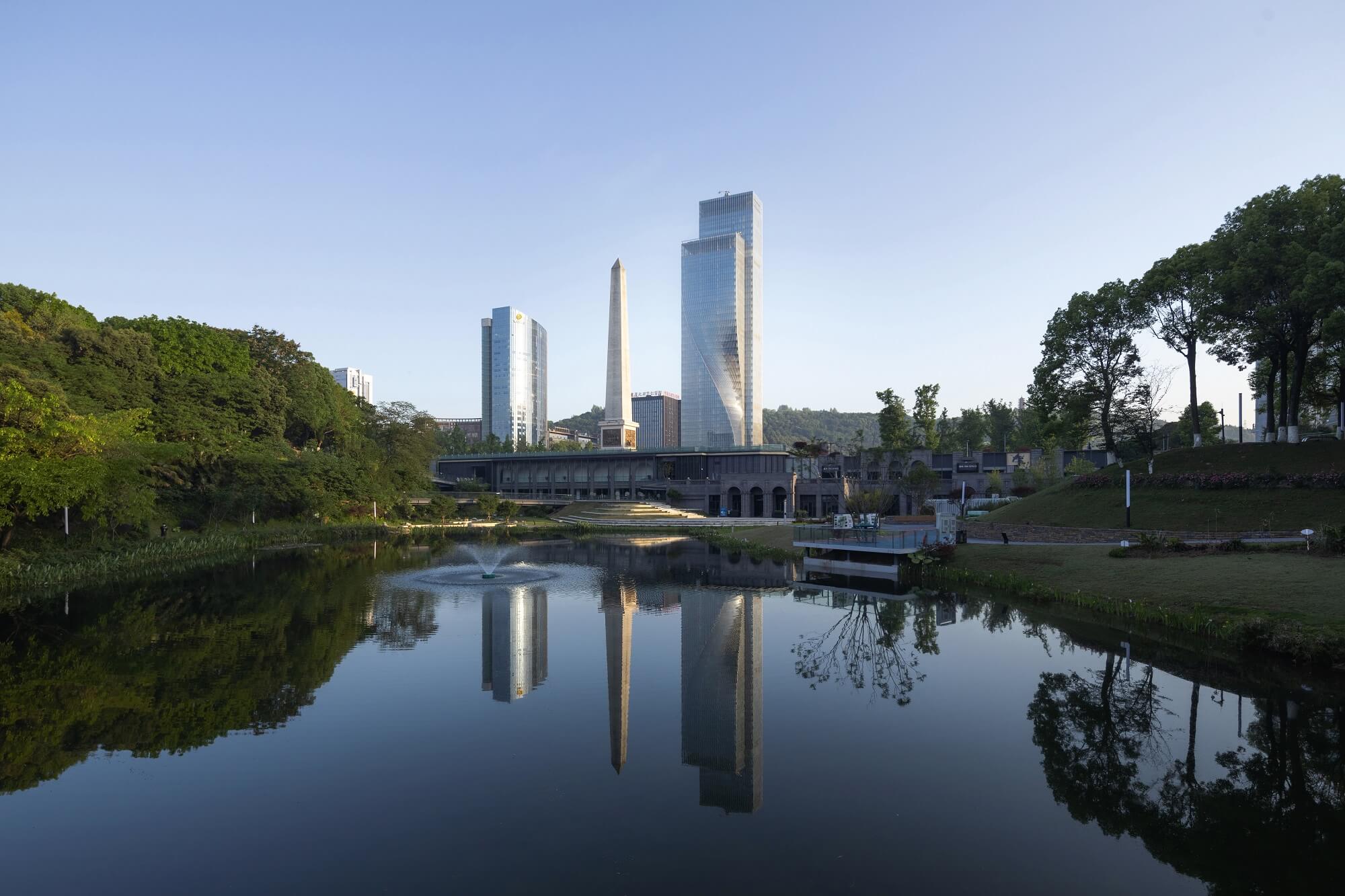
To achieve a very smooth transition of the glass façade, the design uses double-curved cold form glass instead of the usual or more common faceted method. The maximum twisting angle is up to 8.8 degrees per floor surpassing the existing super high-rise tower in the world by nearly 1.5 times (CTBUH Journal, 2016 Issue 3). It is expected to be one of “The Most Twisting Towers in the world”. Innovative façade technology from façade engineer RFR empowers the precise execution of such challenging design. The area of the hyperbolic curtain wall is about 8,000 square metres, and the number of hyperbolic curtain wall panels is as many as 1,709.
The unique twisting results in a high double-curvature ratio, which poses a major challenge for the overall façade system. The team and RFR joint hands to leverage the cold bend glass technique and BIM on complex geometry façade for a magic solution. Such innovation is to adapt to the changing geometric parameters and dimensions while fulfilling requirements on safety, waterproof and thermal performance. It also ensures a consistent façade construction in line with BIM simulations. The system of cold bend glass on the 3D frame façade component enables a maximum of 86mm in glass deviation between floors, realizing a record-breaking design in China. From overall geometry analysis, façade component modelling & clash- checking, LOD400 detail component modelling, automotive data exporting and auditing, 3D BIM has been utilized throughout the entire façade design process. Through value engineering, a portion of the hyperbolic glass with flat glass is successfully replaced that achieved savings in construction costs.

The architectural form uses twisted curved glass, leading each glass is different in size and degree of twist. With a unique twisted façade and integration with landscape, the view of the tower varies from different angles.
“The façade is not only an outlook expression, but also a way of protection that sculpts interior spaces.” Ken explained. His delicate design has been articulated for the top of the tower, by conveying the conceptual “Valley of Light” through the transparent glass façade and lightings, to make a coherent statement. Such concept differentiates the crown of this tower from other office spaces. The plant room, BMU and other facilities are centralize inside the “Valley” on the top of the building, achieving functional unity without undermining the visual aesthetics.
“As for the master layout, we have put thorough consideration to the surrounding environment and the building volume. The tower is located of the left side of the mall, minimising the towering effect on the adjacent parts of the development, and establishing interactive connections in between. The tower sets back northwards, to connect podium and the mall at the south. A variety of public space for civic leisure has thus been created. The underpass to its west leads easy access to the existing shopping centre, as a sensible approach to improve commercial value of underground space.” Ken said.
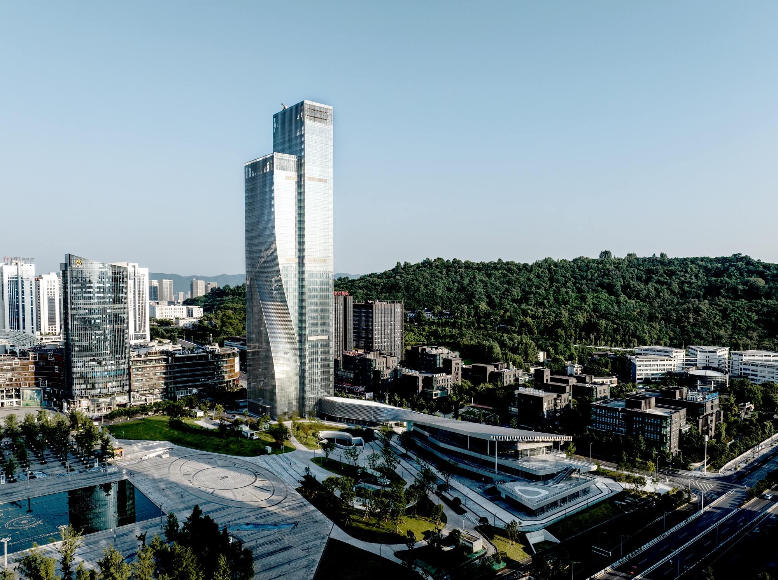
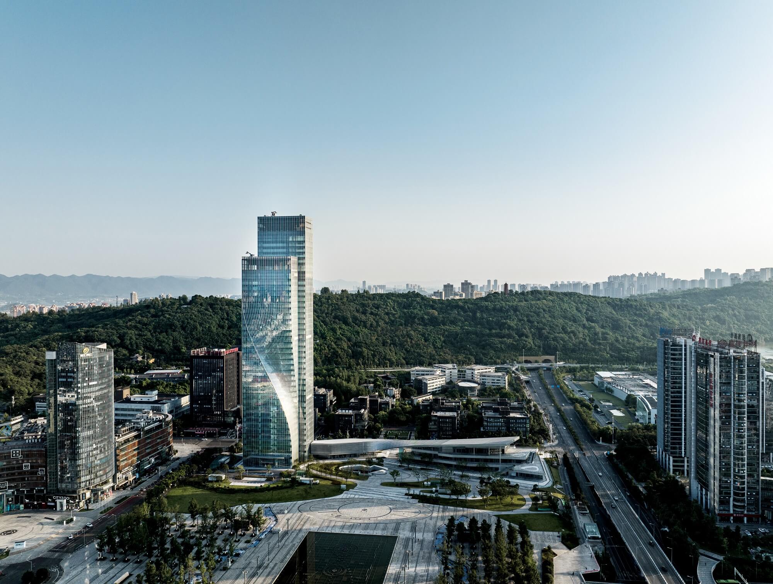

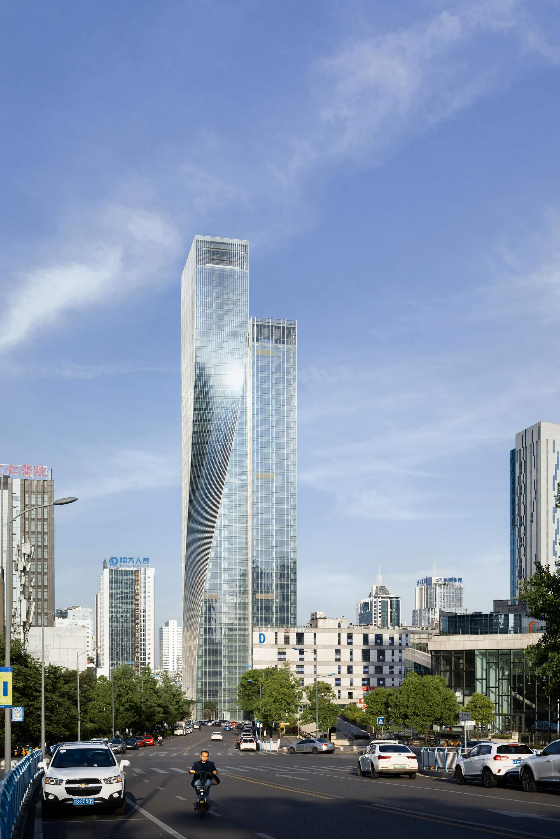
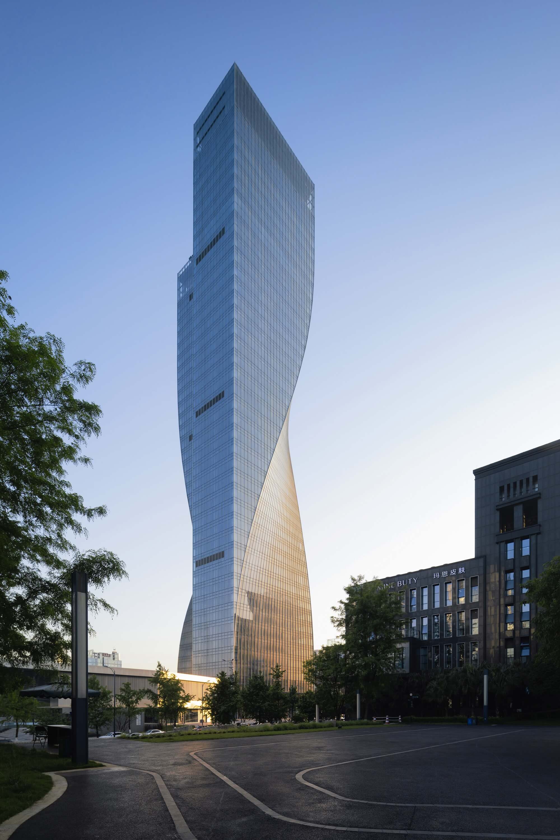

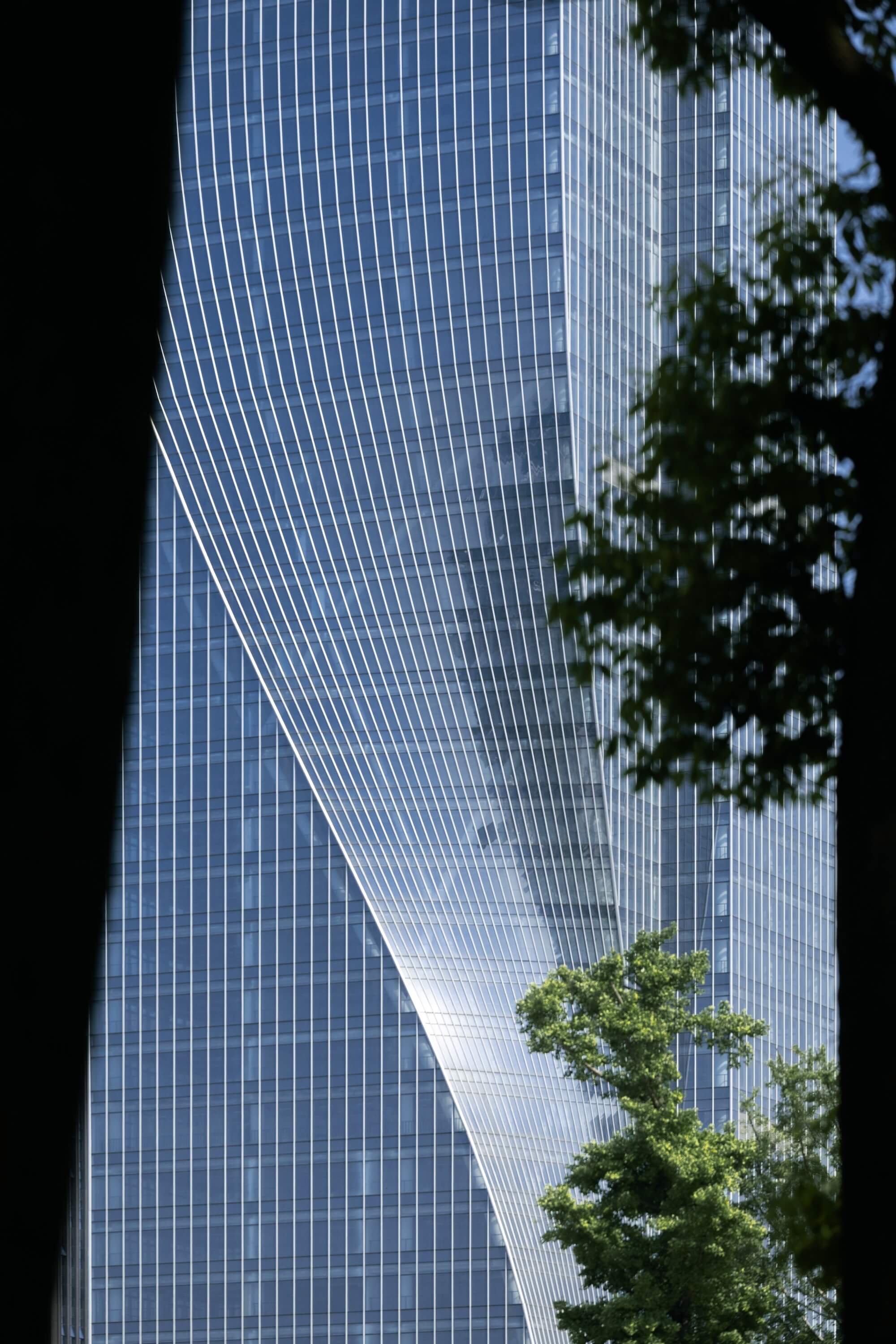
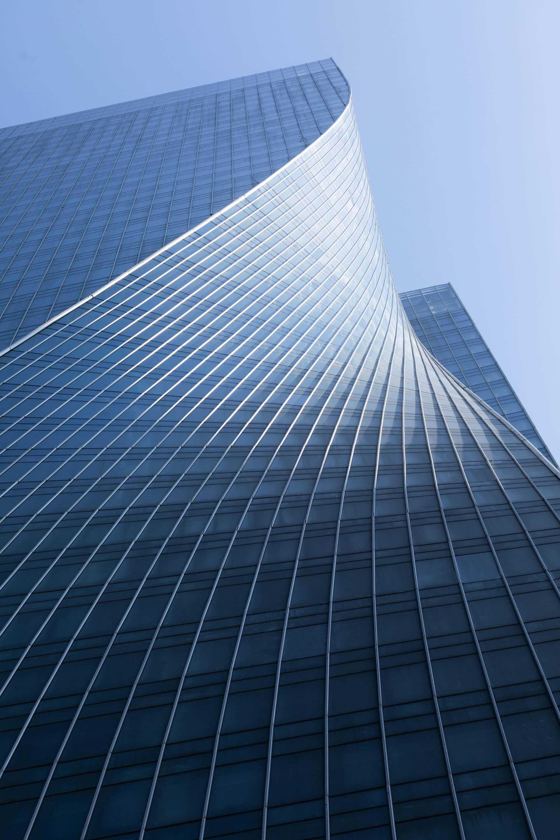
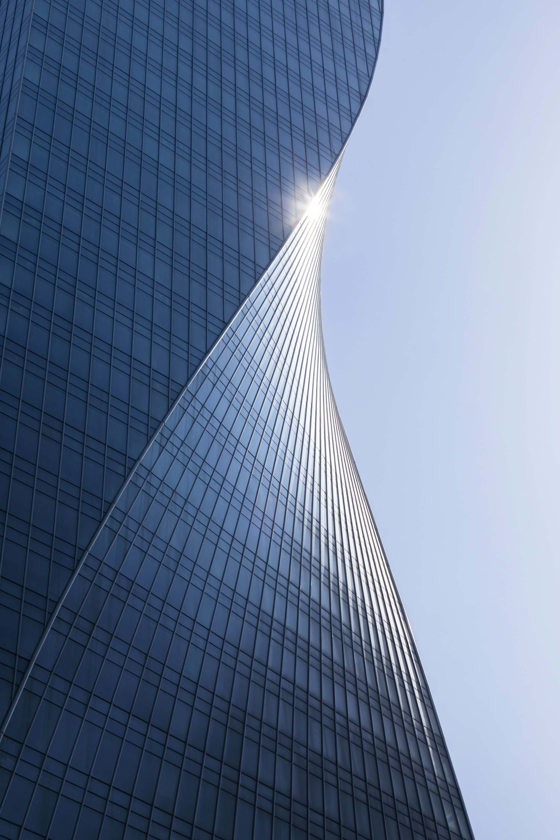
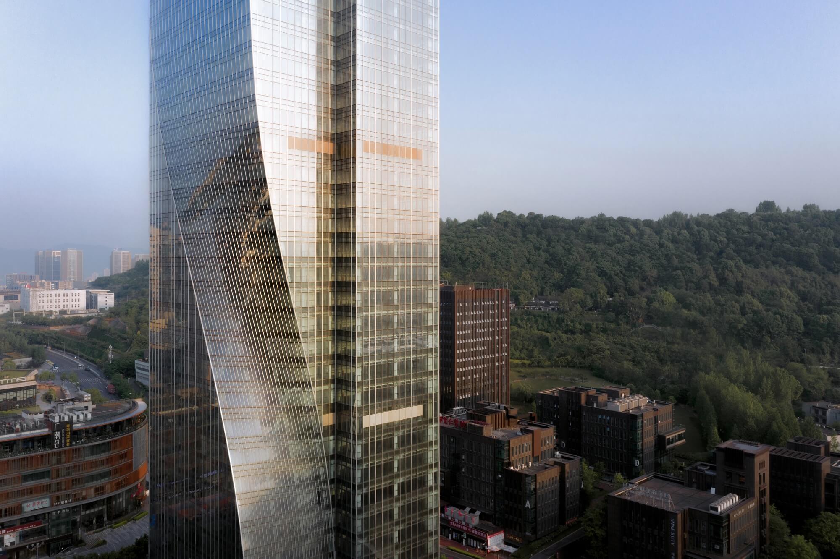
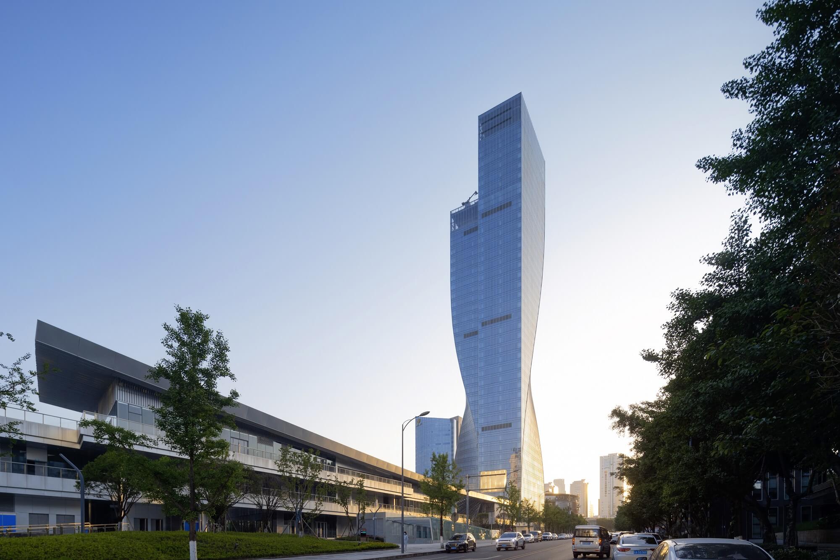











About Aedas
Aedas is the world’s only local and global architecture and design practice driven by global sharing of research, local knowledge and international practice. Our 1,200 creative minds with design studios across the globe create world-class design solutions with deep social and cultural understanding of the communities we design for. We create world-class design solutions that are tailored to the needs of cities and communities around the world.

