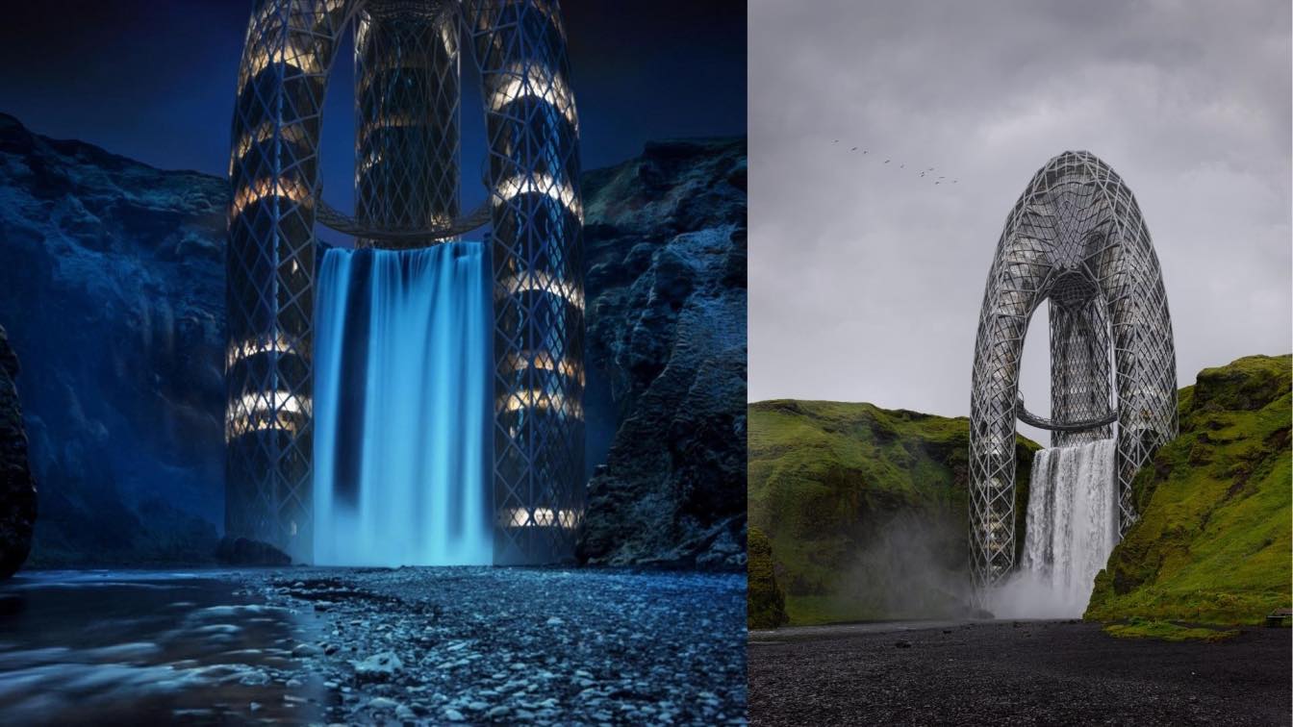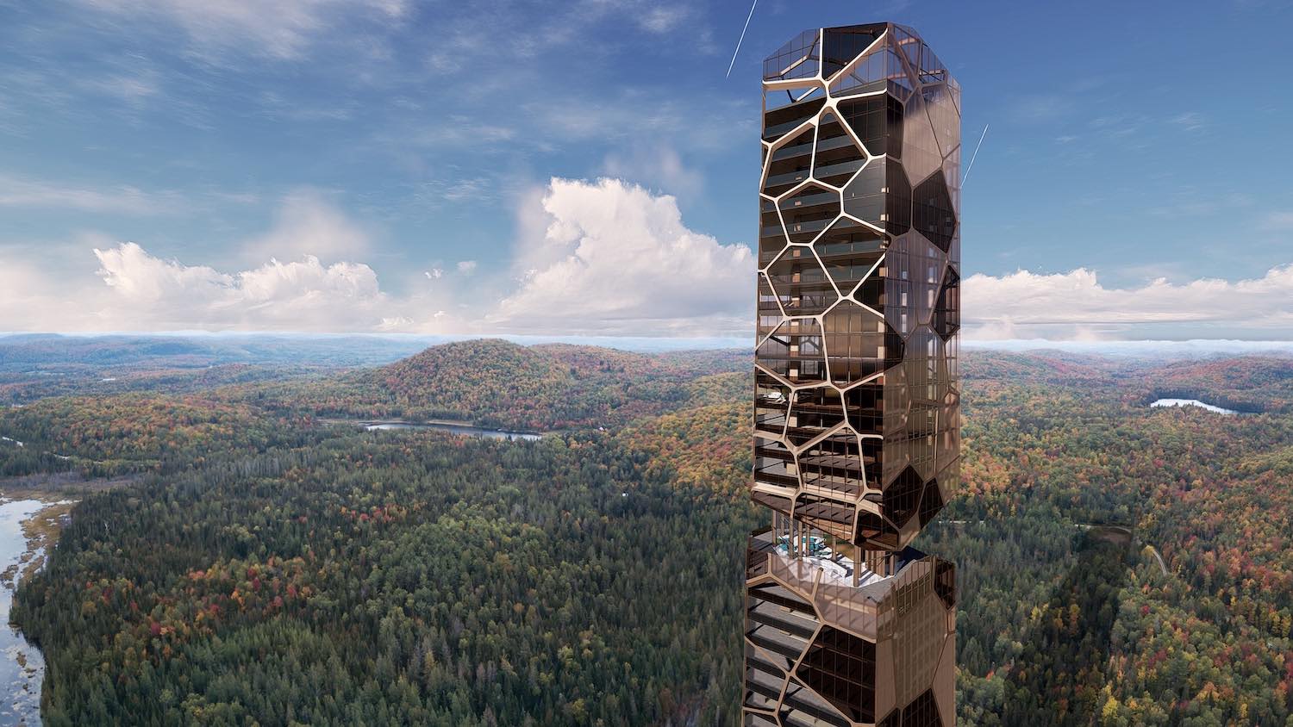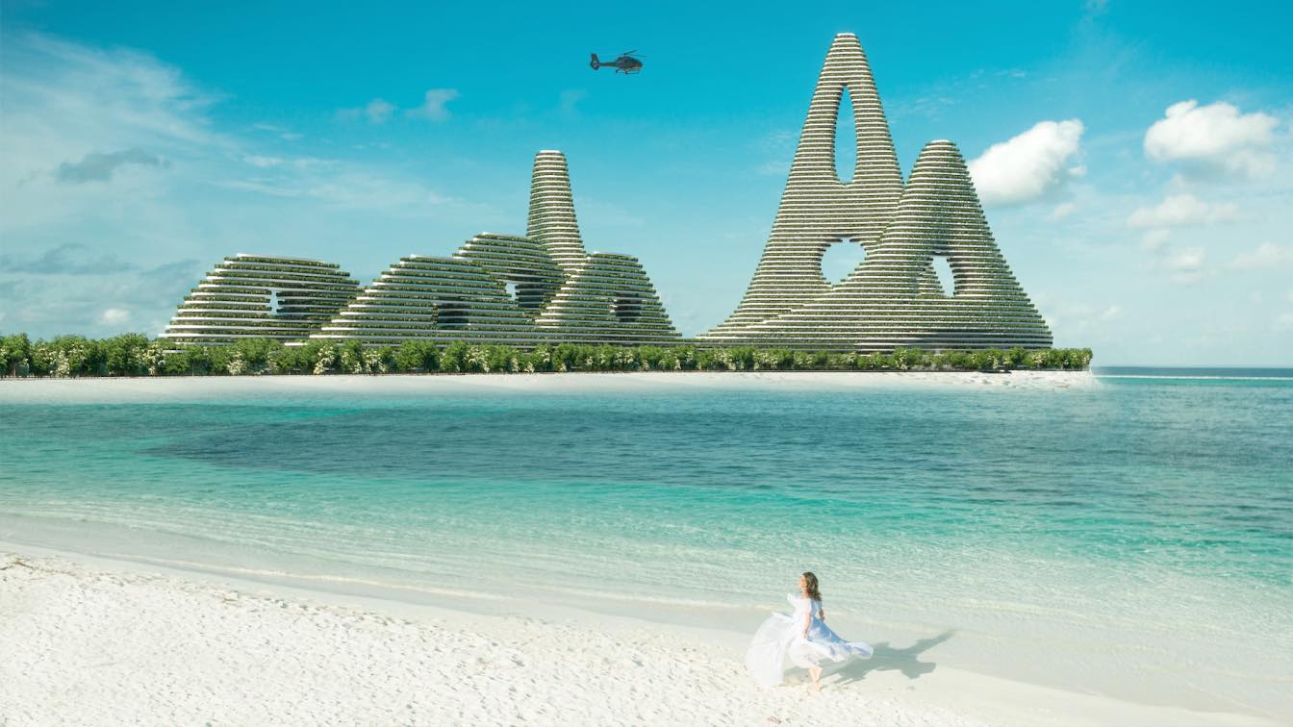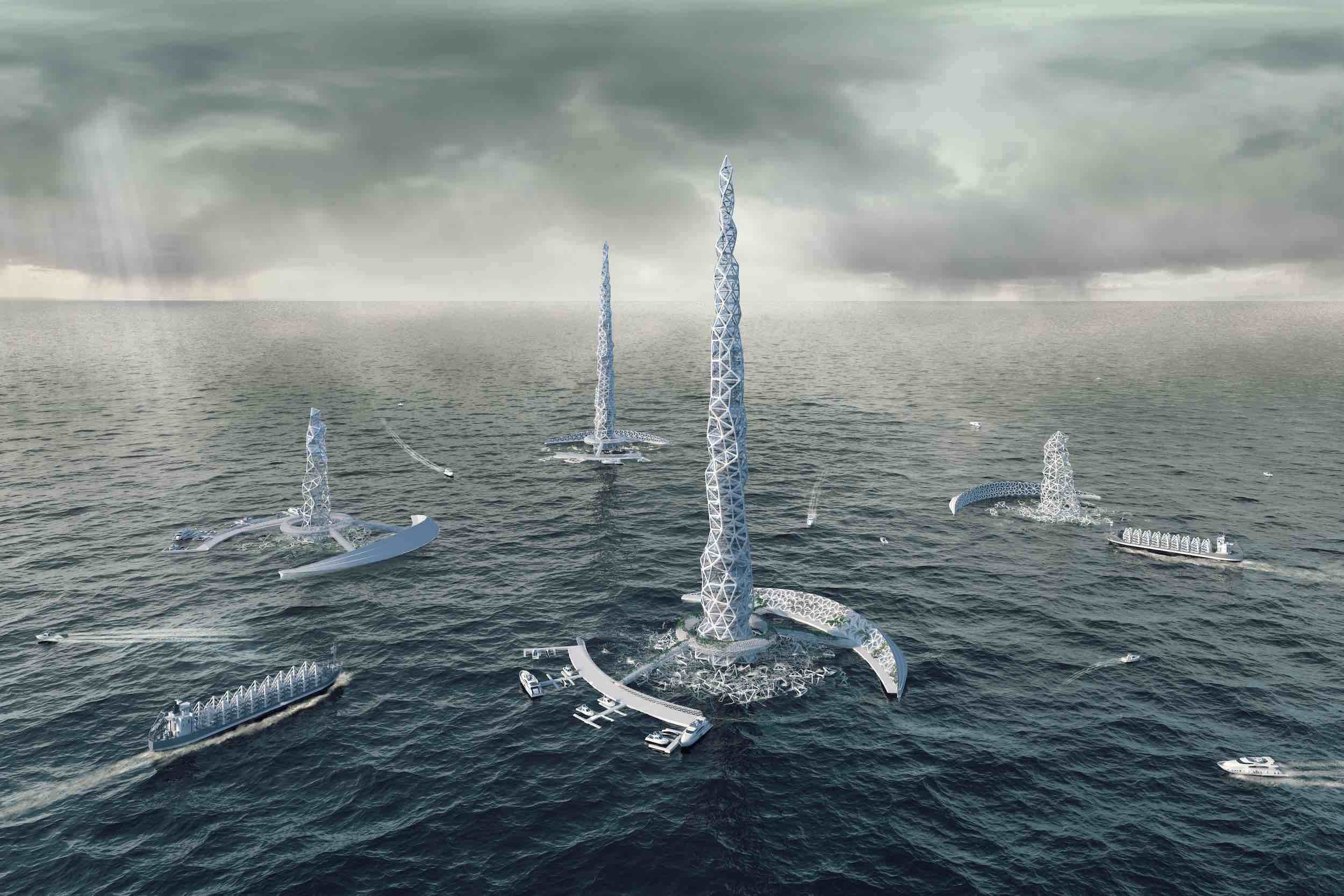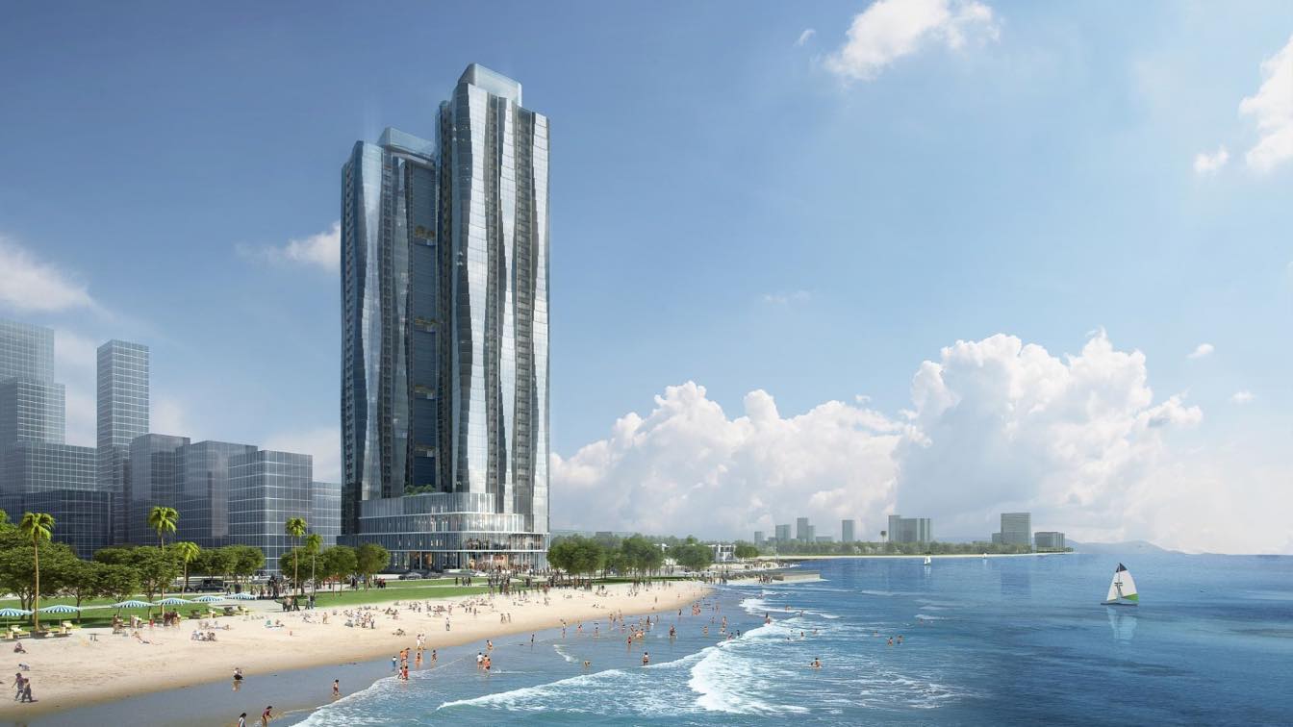Kuzenkov Kirill: 45-story skyscraper «Waterfall». From the idea of a skyscraper to the finished image, the work took only 3 days. Ignoring common sense and typical solutions, I tried to find an interesting form of skyscraper. I decided on three towers leaning on each other and forming a common top.
The shape of the skyscraper allows to put it in rather unusual situations. The building can be used at a sharp drop in height location - in the lower part of the skyscraper is based on two towers, and the top rests on one (as on the visualization). In addition to this unusual configuration, a skyscraper can have three equal towers for location on a flat surface. Even so, the skyscraper could be placed over landmark objects, parks or crossroads.
On a conceptual level I see constructions as a combination of the exposed exoskeleton of mesh structure and the load-bearing stiffening core in each tower. As the towers occupy small dimensions in plan (approximately 15 × 26 m) this does not allow for many elevators to be installed. I decided to divide the functional building in such a way as to reduce the density of people and consequently reduce the number of elevators.
It is impossible to use elevators in the load-bearing cores of the tower across the entire height, because above the 35th floor they would cross the envelope of the building. For this reason, elevator shafts have been provided in the central area from the Sky lobby to the top floor (35-45 floors). Up to the 22nd floor, the interior surface of the towers has a flat vertical plane to which the elevators adjoin. This can be used as an advantage and make the elevators in this area with transparent cabins. In the context of visualization, it will open the view of the elevators to the waterfall.





