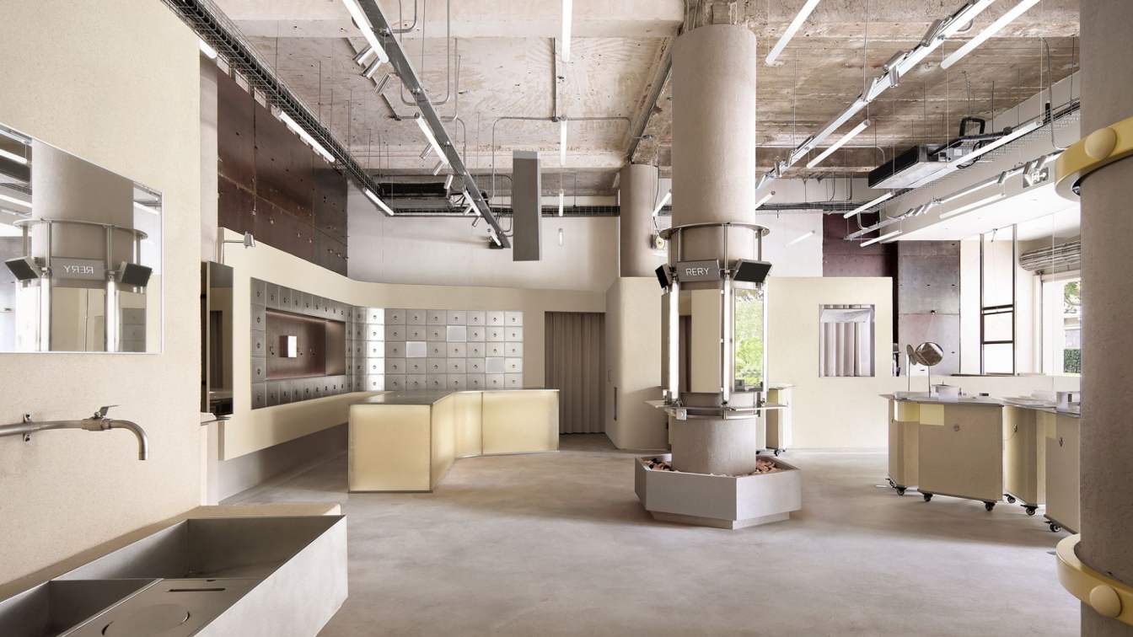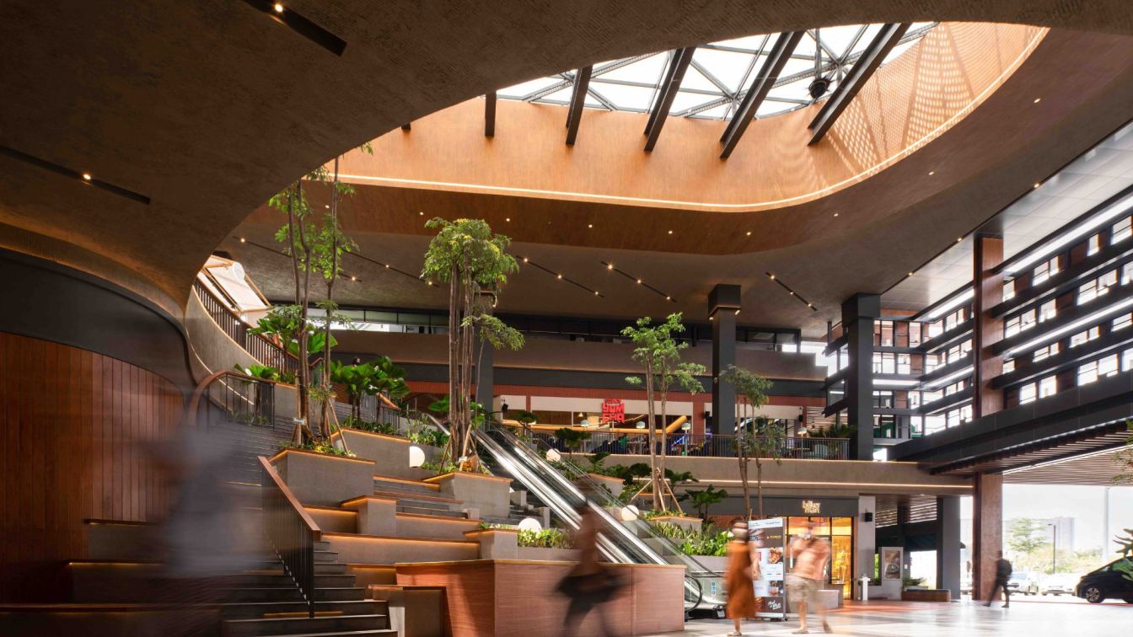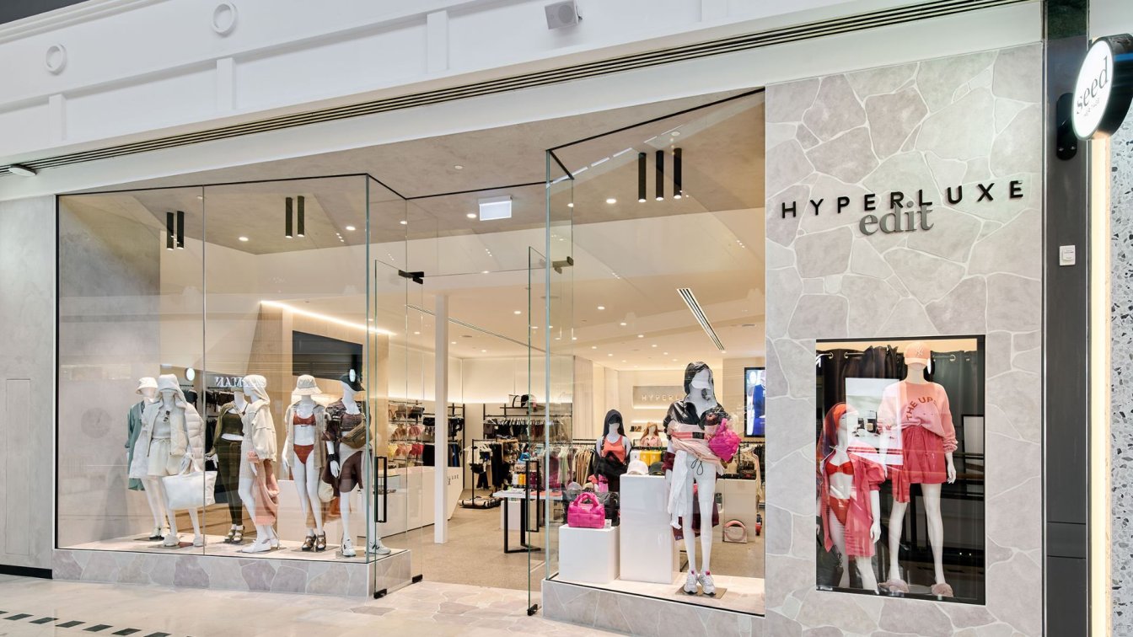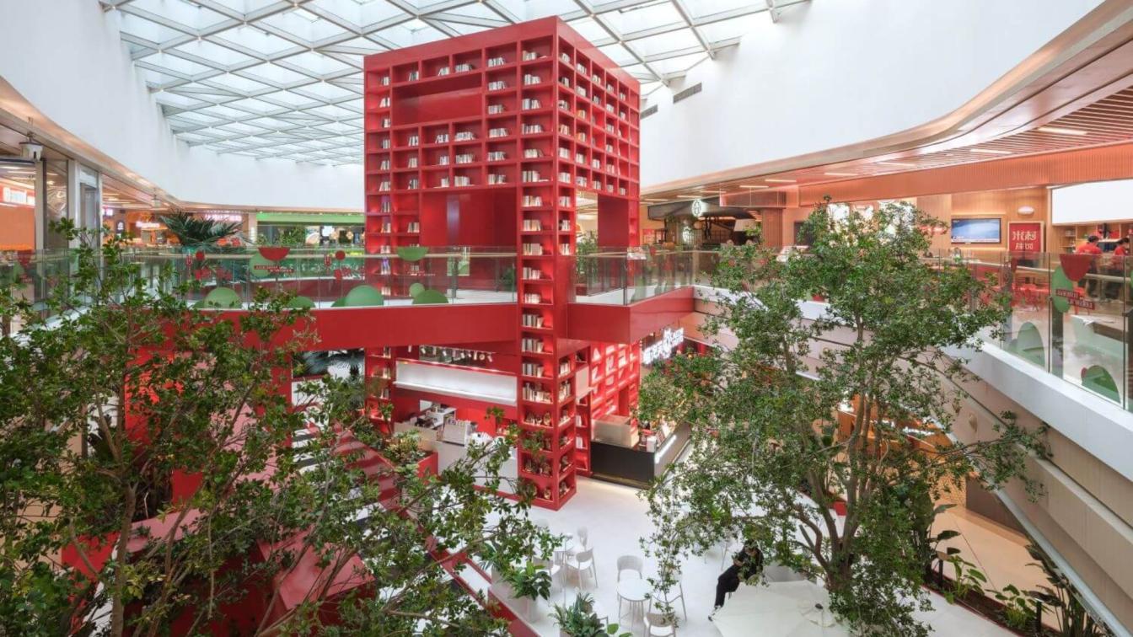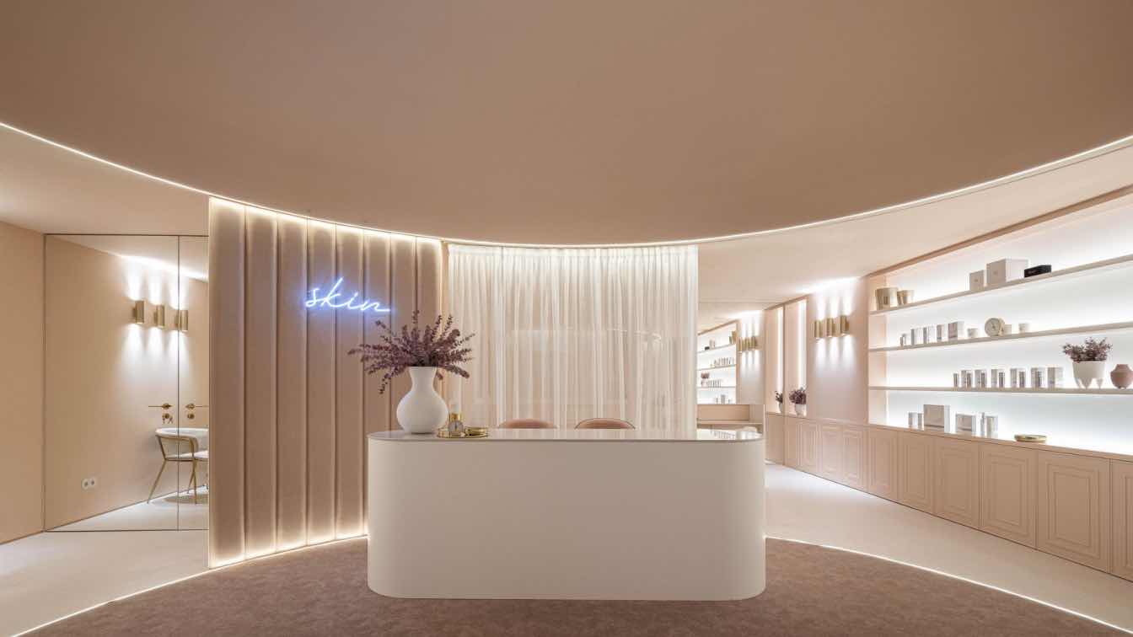A curatorial composite space
As Richard Florida noted, “A city’s vitality thrives on diversity and possibility.” This ethos pulses through Huaihai Road, where Shanghai’s past and present converge. The Gascogne Apartments—a Republican-era landmark designed by Leonard, Veysseyre & Kruze—now epitomize this urban alchemy. Once a silent witness to history, the structure has been reimagined as a dialogue between heritage and innovation, where preserved industrial textures meet contemporary retail fluidity. Here, tradition and modernity coalesce to shape the city’s evolving narrative.
Nestled on Huaihai Middle Road, the Gascogne Apartments embody a dual cultural heritage. The building itself is a classic work of Leonard, Veysseyre & Kruze from the Republican era, with windows overlooking the sycamore-shaded green spaces of the Shanghai Conservatory of Music. Every visit to this site evokes a unique blend of relaxation and tranquility, as if time itself has paused here.
We envisioned a space that merges coffee culture and beauty retail within this historic neighborhood, creating a multi-dimensional experience that transcends time. Located on the ground floor of the annex, this boutique, designed by Dayuan Design, embraces the concept of "pure flexibility." By preserving the building’s serene character and incorporating a movable display system, the space seamlessly intertwines beauty showcases, coffee tasting, and the dappled shadows of sycamore trees, offering a lifestyle proposal that bridges the past and present.

The design team identified two core challenges during the site inspection: the original enclosed glass windows were flush with the building’s edge, leaving minimal space between the structure and the sidewalk. This not only obstructed the visual connection between indoors and outdoors but also created a cramped passageway that discouraged pedestrians from lingering. Additionally, the internal layout failed to maximize the site’s potential.
To address these issues, the team employed a "recessed" spatial strategy, creating a trapezoidal transition zone. This act of "spatial subtraction" widened the street view and allowed the window displays to unfold gradually, inviting passersby to slow down. A diagonal layout was also introduced: the main entrance area was extended into a versatile space for greenery, art installations, or pop-up events, while the coffee window utilized the slant to form an efficient grab-and-go channel.
By receding the building’s boundary, the shop integrates seamlessly into the neighborhood, offering a more breathable public space. Here, urban life flows naturally—whether it’s sheltering from the rain, enjoying a coffee, or engaging in casual conversation.
The space, originally a bank, features mottled dark red rusted steel panels and exposed concrete ceilings and floors, creating a unique industrial mnemonic field. In collaboration with the client, the design team chose to preserve these temporal imprints, making them the focal point of the space and aligning with the "simple and pure" design ethos.

With an original ceiling height of 4.3 meters, a 2.6-meter-high low wall system was added along the perimeter. Horizontal metal frames were used to create a visual buffer, softening the space’s vertical austerity while leaving a distinct mark of contemporary design. As one’s gaze passes through the new metal grid, the carefully preserved rusted steel walls emerge—transformed from original dry-hanging components into decorative yet functional interfaces. These elements serve as historical slices of the spatial narrative and naturally divide the experiential flow.
The concept of a "curatorial composite space" became the central theme. The space needed to accommodate daily displays for multiple brands while maintaining flexibility to host various pop-up events, aligning with the positioning of a multi-brand beauty collective.
At the entrance, a lighthouse-inspired installation made of yellow translucent resin serves as a visual anchor for brand identity. Surrounding the "lighthouse," three sets of metal display racks showcase beauty products. For special exhibitions, resin panel screens can be unfolded and fixed to the wall’s metal structure, providing a flat display surface.
In the makeup trial zone, the vibrant yellow mobile cabinet emerges as a spatial focal point through its dual-faced design and adaptive functionality. In event mode, the unit seamlessly embeds into the wall, liberating floor space to create expansive gathering areas optimized for customer circulation and dynamic activities.

When extended and anchored to a structural column, its foldable desktop unfurls alongside an integrated mirror, crafting an intimate, self-contained vanity space. This convertible enclave not only elevates the makeup experience but also serves as an ideal setting for beauty workshops or private consultations—proving that smart design can fluidly balance public engagement with personalized moments.
The reception area is conceived as a visual dialogue with its surroundings, redefining service functionality through an art installation mindset. Dark red rusted steel panels contrast dynamically with a sweeping curved wall, while the interplay of rugged metal and translucent resin panels creates a striking aesthetic tension. The wall’s fluid arc breaks the rigidity of orthogonal geometries, forging a silent pact between industrial relics and contemporary design.
A bold material juxtaposition emerges—the raw textures of aged steel and stainless steel collide with the refined delicacy of acrylic resin panels. This contrast ensures visual magnetism, drawing attention even from the deepest corners of the space. The custom interactive service counter extends this narrative: a stainless steel drawer cabinet echoes traditional Chinese medicine cabinets. Customers scan QR codes to order, triggering hidden rail systems that deliver products from back-of-house for front-desk packaging—a retro-inspired "modern herb dispensing" system that elevates efficiency while transforming shopping into a ritualized experience.
Another interactive installation revolves around a central column, integrating mirrors, digital screens, stainless steel, and exposed lighting tubes to echo the hexagonal lighthouse motif at the entrance. Mirrors entice visitors closer, while an overhead camera captures real-time movement, projecting selfie images onto digital screens. This innovation heightens human-space interaction, unlocks new display possibilities, and revitalizes what was once a mundane structural element into a dynamic spatial anchor.

We adopted the triangle as the foundational form for display cabinets. These modular units fulfill daily retail needs while enabling adaptable configurations during curated events. Meanwhile, the outdoor planter boxes mirror the display cabinets in scale and geometry, varying only in height. This intentional coherence allows for interchangeable combinations, extending the design language indoors to create dynamic visual compositions. Through parametric design principles, static elements become versatile tools for spatial storytelling.
The beauty display units employ corrugated acrylic panels, reducing customization costs while remaining adaptable to diverse product presentation needs. At one triangular corner, we’ve integrated three distinct functional scenarios: The base configuration features a makeup waste disposal unit seamlessly integrated into the display cabinet. Building on this, users may opt for an independent triangular-base mirror or an elevated acrylic display stand. These elements can be used individually or combined, offering not only essential display and makeup trial functions but also enabling modular adjustments to spatial layouts based on evolving needs.
As the display system is reconfigured, the position and purpose of each platform shift accordingly. This versatility enhances both the adaptability of the props and their interactive potential, creating a dynamic spatial dialogue between users and the environment.
In today’s commercial landscape, retail environments are evolving from transactional hubs into dynamic, hybrid spaces that redefine the relationship between consumers and brands. At Dayuan Design, we transform these spaces into interactive mediums—leveraging flexible layouts, curatorial creativity, and material innovation to foster deeper emotional bonds as customers explore. Retail is no longer merely a backdrop for commerce; it has become a cultural nexus—a multidimensional space where exhibition, experience, and social engagement converge.































