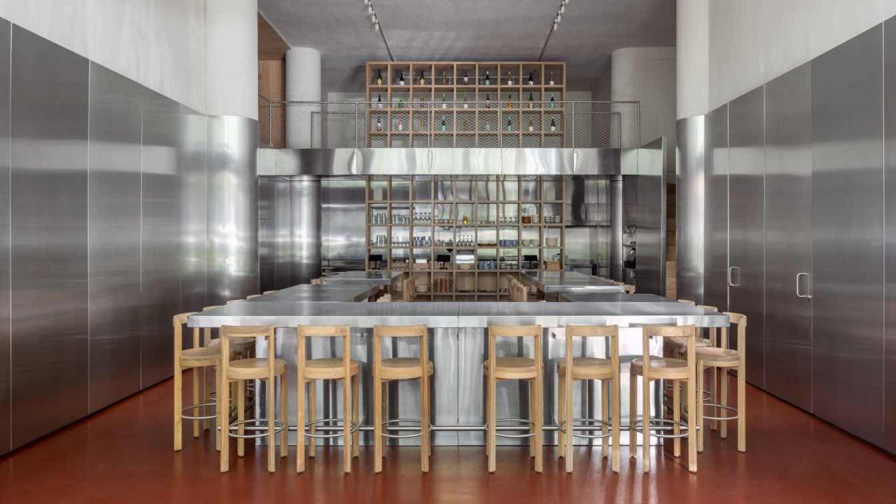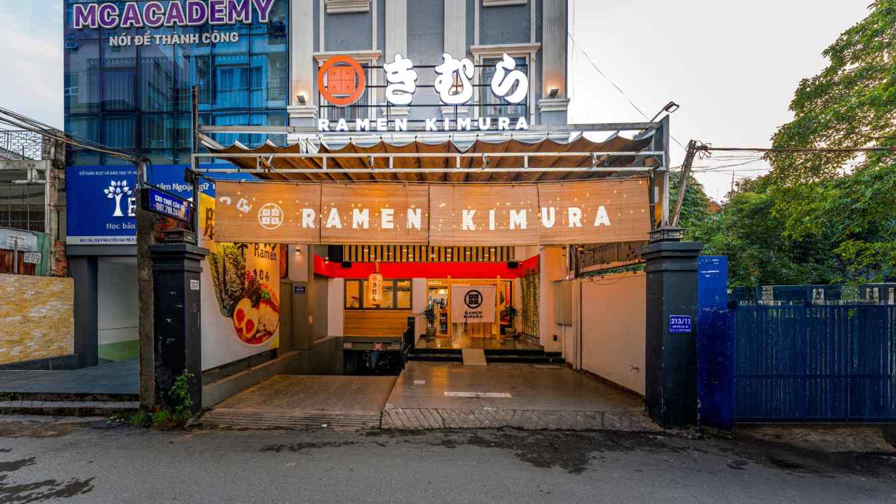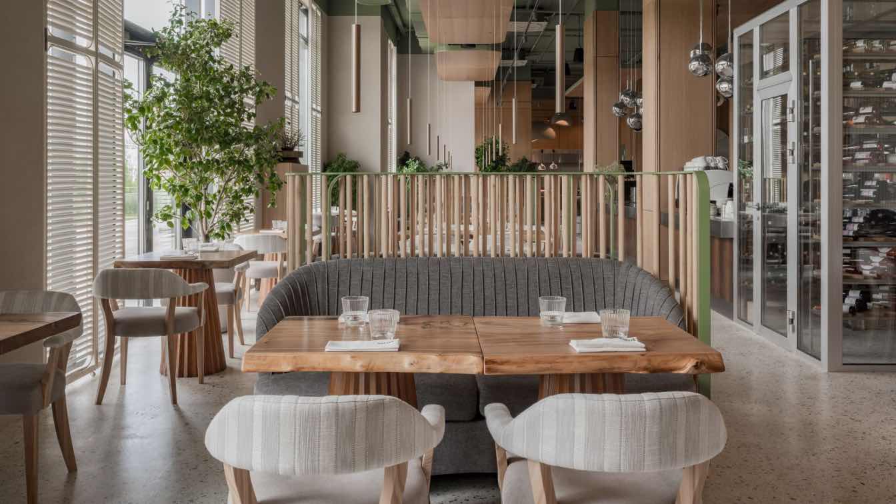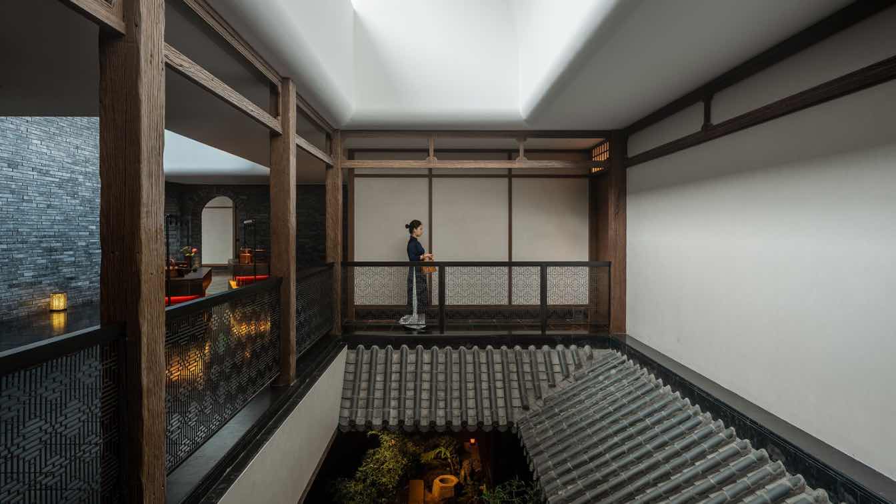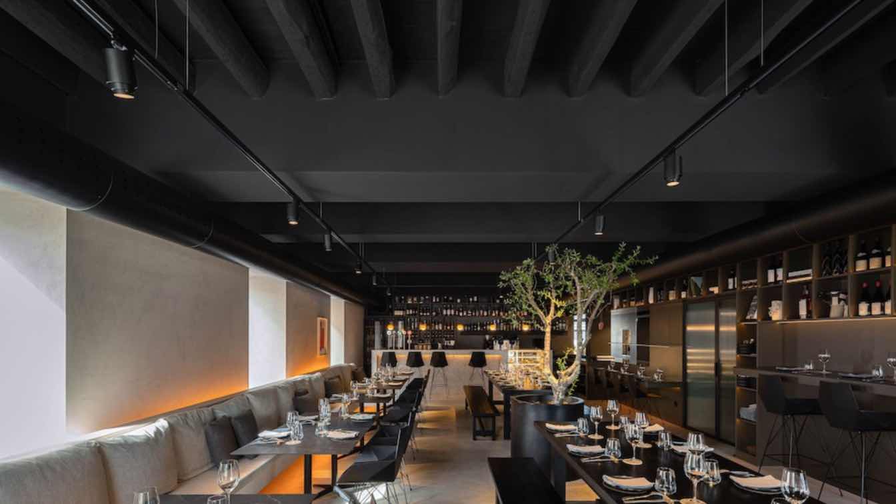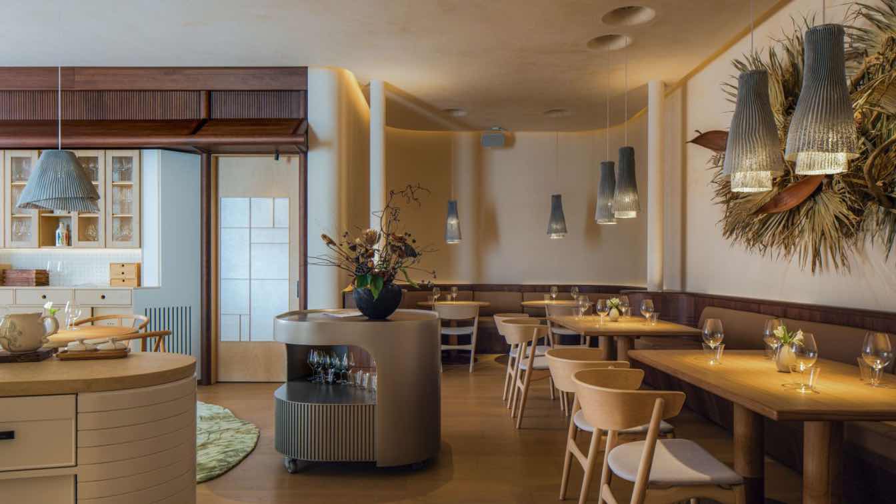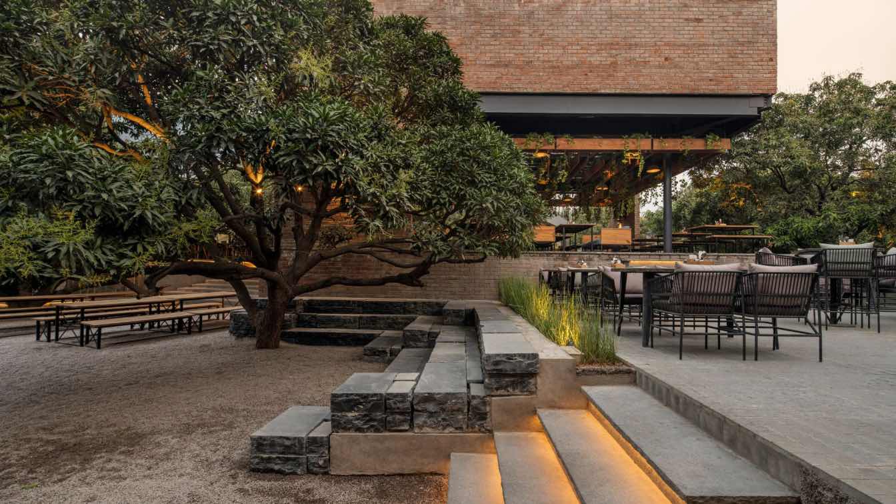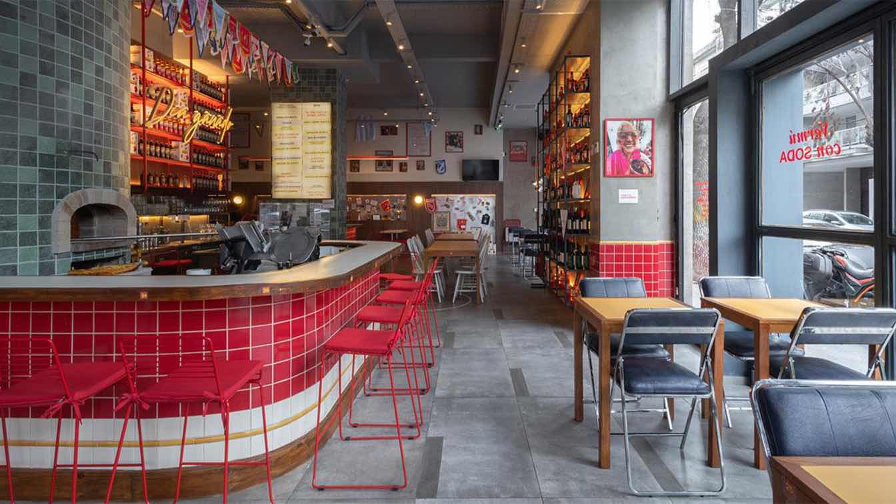Ignacio Urquiza & Ana Paula de Alba: Located in the Juárez neighborhood of Mexico City, Ninyas is a small restaurant specializing in rib eye tacos served together with sake.
Architecture firm
Ignacio Urquiza, Ana Paula de Alba
Location
Mexico City, Mexico
Principal architect
Ignacio Urquiza Seoane, Ana Paula de Alba
Design team
Michela Lostia di Santa Sofia, Alejandro Alegria, Ana Lucero Villaseñor, Fabiola Antonini, Filippo Peron
Collaborators
Ana Paula de Alba, Ignacio Urquiza, Rituales Contemporáneos, IUA Ignacio Urquiza Arquitectos
Construction
Grupo Impulsa
Landscape
Aldaba Jardines, Thalia Divadoff
Typology
Hospitality › Restaurant
Recently, the number of Japanese ramen shops in Vietnam has increased. The biggest design point is that the main target is young Vietnamese people. Since Vietnam has a cafe culture, I wanted to design a stylish and cute atmosphere.
Project name
RAMEN KIMURA - Nguyễn Gia Trí
Architecture firm
MIRAI IDCD
Location
213/9 Nguyễn Gia Trí, Phường 25, Bình Thạnh, Hồ Chí Minh, Vietnam
Photography
Anthony Nguyễn
Principal architect
Mamoru Maeda(前⽥ 護), Trần Bình Trọng
Design team
Mamoru Maeda, TRẦN BÌNH TRỌNG
Interior design
MIRAI IDCD
Design year
November / 2024
Completion year
November / 2024
Environmental & MEP
Kitchen (FUJIMAK VIETNAM)
Material
Main finishing / equipment; [Internal audience seats] Floor: Ceramic tile; Counter: laminate; Wall: paint, tile, Laminate; Ceiling: paint, natural bamboo; Features and lighting fixtures: Downlights, spotlights [kitchen]; Floor: Anti-slip tile; Ceiling: painting.
Tools used
software used for drawing, modeling, rendering, postproduction and photography; AutoCAD, Sketchup, Photoshop, Illustrator
Client
ToBe Search Vietnam
Typology
Hospitality › Restaurant
STUDIO 40: Forest is a restaurant of modern gastronomy for every day. This is the first casual food format of its kind adapted to Yekaterinburg, Russia.
Philosophy-nothingin a restaurantshoulddistractfromgastronomy.
Architecture firm
STUDIO 40
Location
Yekaterinburg, Russia
Photography
Natalia Gorbunova
Principal architect
Vladislav Soroka
Design team
Vladislav Soroka, Yulia Galunova, Maria Cheglakova, Natalia Nesterova, Natalia Petukhova, Alexander Kovshov
Interior design
Vladislav Soroka, Yulia Galunova, Maria Cheglakova, Natalia Nesterova, Natalia Petukhova
Collaborators
Elsa Bashirova
Material
Natural wood, plaster, paint, terrazzo, porcelain stoneware, mirror, botanical bas relief, fabric, glass
Visualization
Julia Galunova , Maria Cheglakova
Tools used
software used for drawing, modeling, rendering, postproduction
Typology
Hospitality › Restaurant
In December 2023, on the southern side of the Wanshou Hotel, Meng Du Hui: New Huizhou Cuisine welcomed its first guests. After nearly four months of architectural renovation and spatial design, Tanzo Space Design completed this transformation. Rooted in the evolving heritage of traditional Huizhou cuisine, this new space unfolds a vivid and harmoni...
Project name
Meng Du Hui Restaurant
Architecture firm
Tanzo Space Design
Location
Wanshou Road, Haidian District, Beijing, China
Photography
TOPIA Commercial Photography
Principal architect
Wang Daquan
Design team
Jin Ping, Ma Hongxu, Zhang Xiangrong
Collaborators
Xixi (Floral Design), NARJEELING (Copywriting)
Design year
November 2022
Completion year
March 2023
Construction
Beijing Huanrun Decoration Engineering Co., Ltd.
Landscape
Wild Green Botanic Garden - Zhang Xiaoguang, Yu Yan, Wang Yue
Typology
Hopsitality › Restaurant
Paulo Martins Arquitectura & Design: Mercantel, the restaurant in Aveiro inspired by the richness of the Mediterranean. The Mercantel Restaurant is a 50-year-old establishment located at Cais dos Mercantéis in Aveiro. Recently, under new management, it was decided to refurbish and adapt this space to a new contemporary reality, giving it a renewed...
Project name
Restaurante Mercantel (Mercantel Restaurant)
Architecture firm
Paulo Martins Arquitectura & Design
Location
Aveiro, Portugal
Photography
Ivo Tavares Studio
Principal architect
Paulo Martins
Construction
DTLA Construções
Typology
Hospitality › Restaurant
Congratulations to our old friend "Co-Restaurant 蔻" for being selected in the "Michelin Guide Selected Restaurants" for two consecutive years. The new location is at the Huashang Financial Center in Chengdu, and this time Gokan Studio will create a more fitting spatial experience for it.
Project name
Co- Restaurant
Architecture firm
Gokan Studio
Photography
Here Space Photography
Principal architect
iZ Lee
Interior design
Gokan Studio
Material
Art paint, wood, natural stone, metal plate, glass brick
Tools used
Sketch Up, AutoCAD
Typology
Hospitality › Restaurant
For a city steeped in the Nawabi culture, Hyderabad is synonymous with a refined royalty. Its rapidly evolving socio-cultural and culinary scene is both a balance of tradition and trendsetting global influences.
Architecture firm
23 Degrees Design Shift
Location
Hyderabad, India
Photography
Shamanth Patil
Principal architect
Srikanth Reddy, Neelesh Kumar, Raghuram
Design team
Srikanth Reddy, Neelesh Kumar, Ar Rishika Arutla
Collaborators
Build partners - Natural Elements Stone Life Vector Systems Anvika Facades. Furniture: Vishwakarma Interiors
Structural engineer
Pennar Industries
Typology
Hospitality › Restaurant, Bar, Café
Feriado Coghlan is a vibrant gathering place that truly embodies the spirit of community and connection, where the slogan "Feriado Cantina es la casa de Feriado Vermú" perfectly captures its essence.
Project name
Feriado Coghlan
Architecture firm
Muro Studio
Location
Coghlan, Buenos Aires, Argentina
Principal architect
Carolina Rovito, Valeria Munilla
Interior design
Muro Studio
Environmental & MEP
Muro Studio
Material
Stainless steel, glass, red paint, wood, ceramic tiles
Visualization
Muro Studio
Tools used
Revit, Autocad, Lumion
Client
Feriado Cantina - Grupo Temple
Typology
Hospitality › Bar, Restaurant

