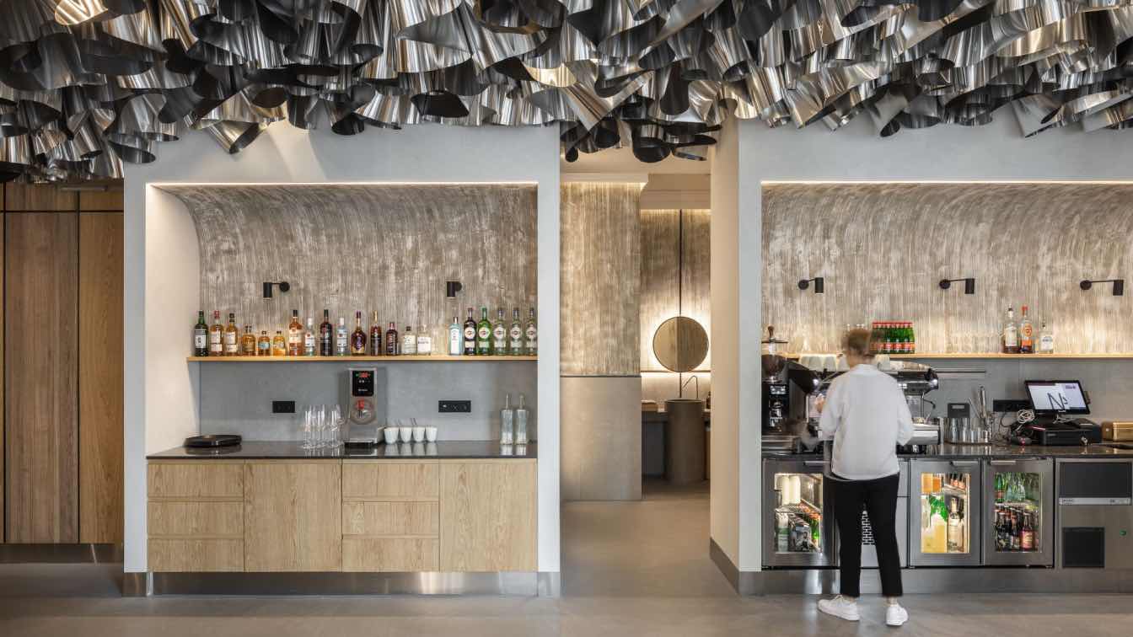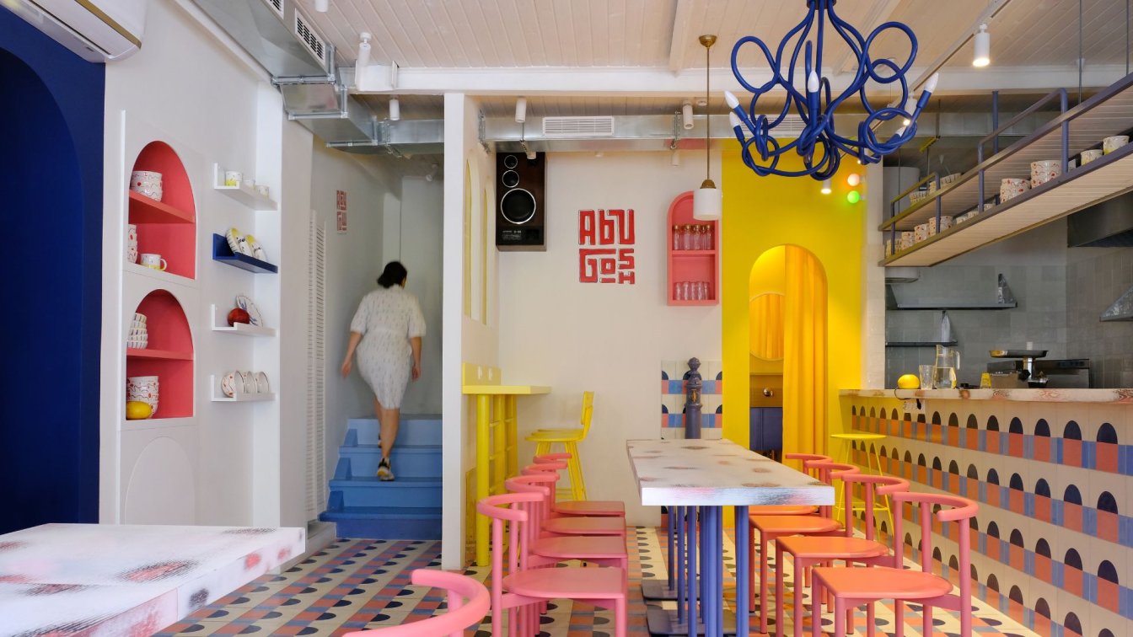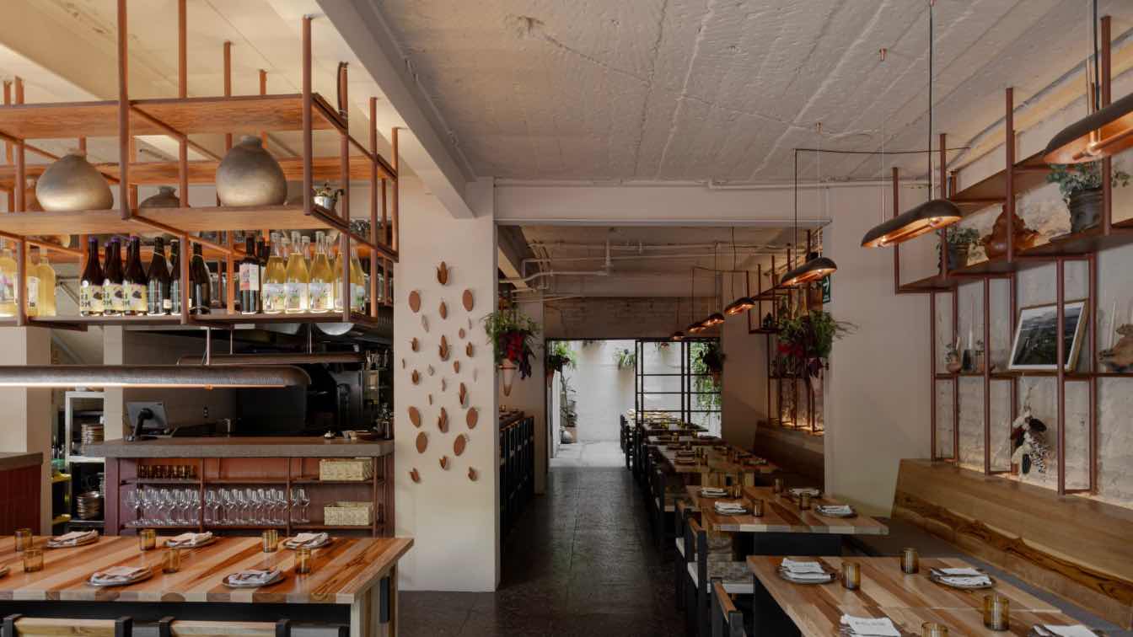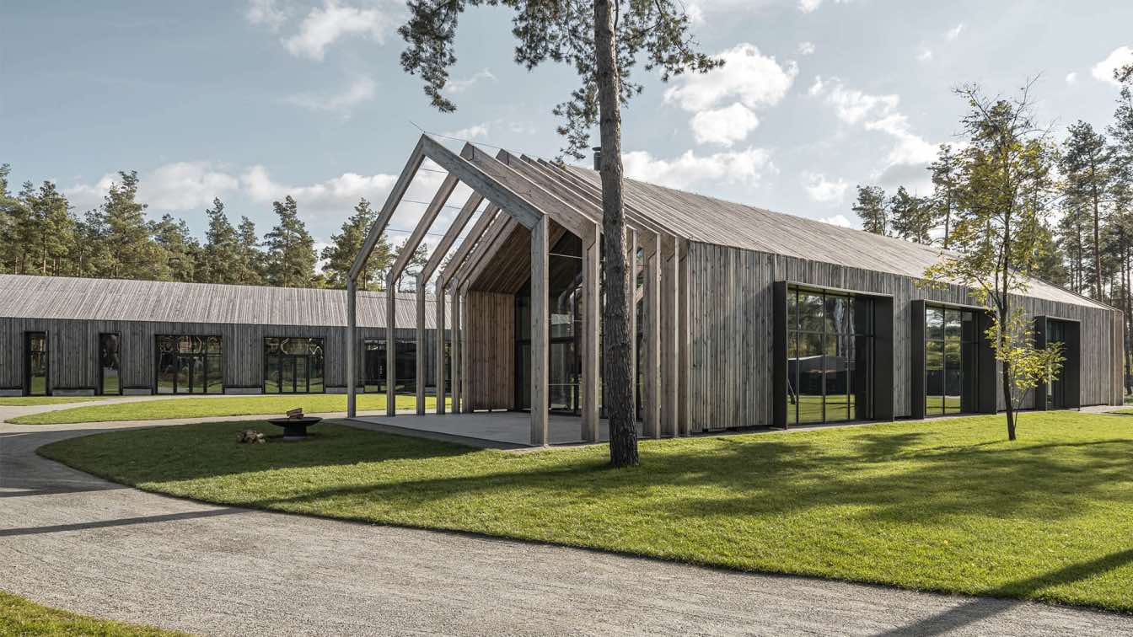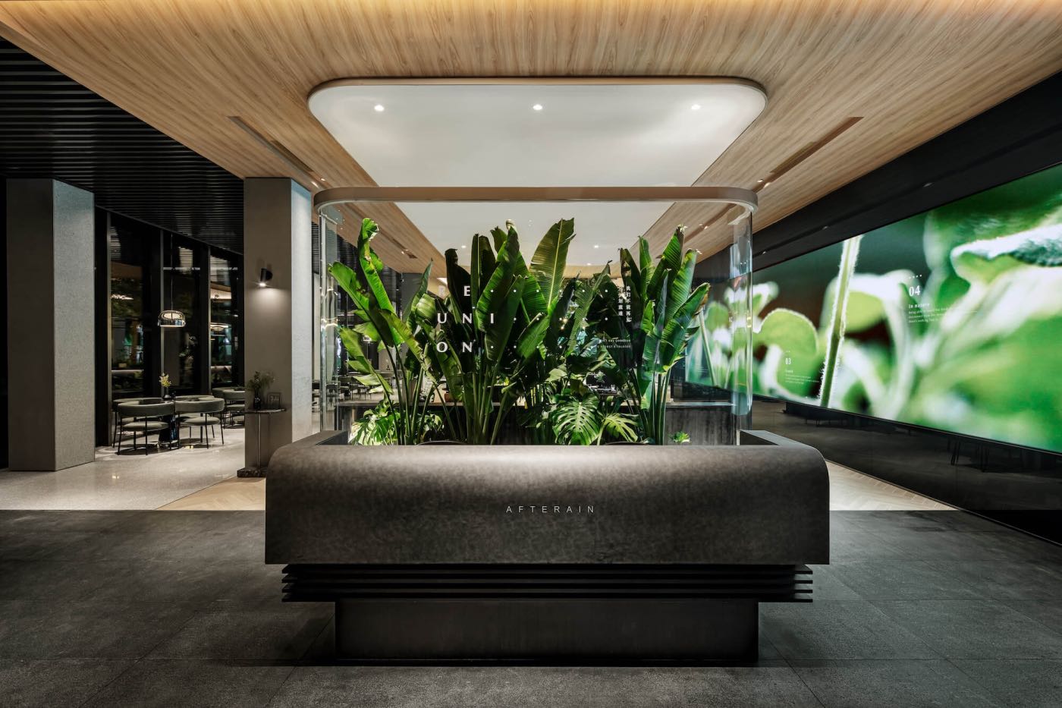Davydov Studio: The main task was to develop an interior that would combine minimalism, lightness and light atmosphere, avoiding visual overload. The idea of a restaurant with an open kitchen came to the customer, Farit Khalitovich, back in 2020 after the success of the New Kitchen gastrobar. A suitable space was found only a year later - it turned out to be a former bank with an area of 320 m2.
We redesigned the entrance area and faced the difficulties of dismantling the old structures, but thanks to the size of the space we were able to realize all the ideas we had in mind. The layout allowed us to create two mirrored halls: one with an open kitchen where you can watch the cooking process and the other with a bar for relaxing.
The interior begins with a lobby with a concrete ramp, oak staircase and wood paneling. The main art object is the wave-shaped metal ceiling, which creates a unique atmosphere. Special attention was paid to accessibility: part of the staircase is made for a ramp, and one bathroom is enlarged for people with disabilities.
The interior of New Asia combines modernity with light Asian accents. We strived to create a cozy space suitable for any style of clothing. Asian elements are presented discreetly - in the form of elegant bamboo drawings and paintings with hieroglyphics. The interior concept is based on minimalism and natural materials: concrete floor, neutral walls with abstract panels, honey-colored wooden panels and a wavy metal ceiling create a harmonious space.













































