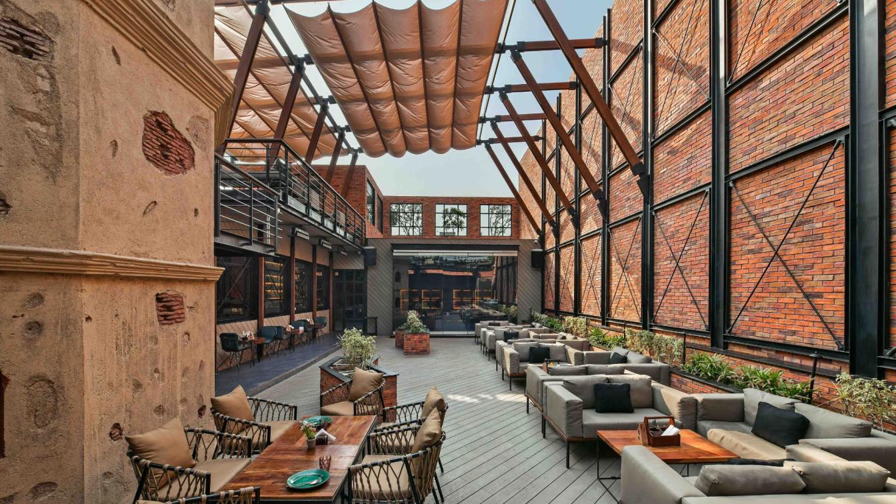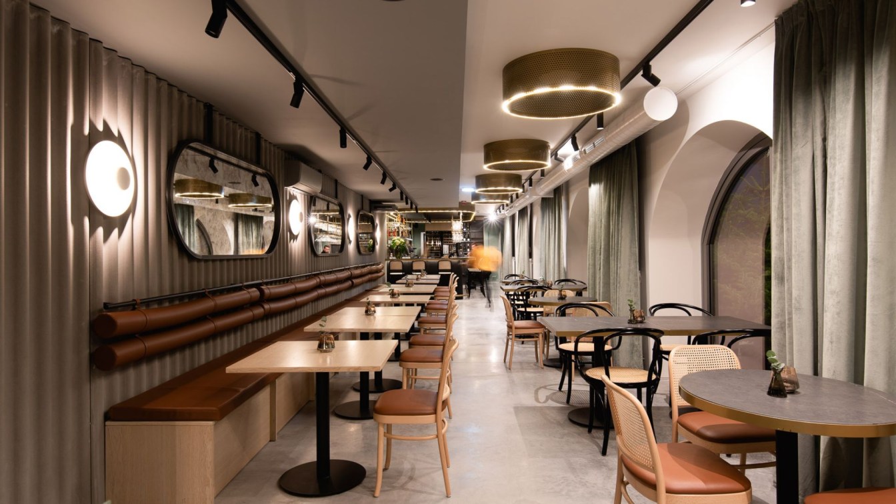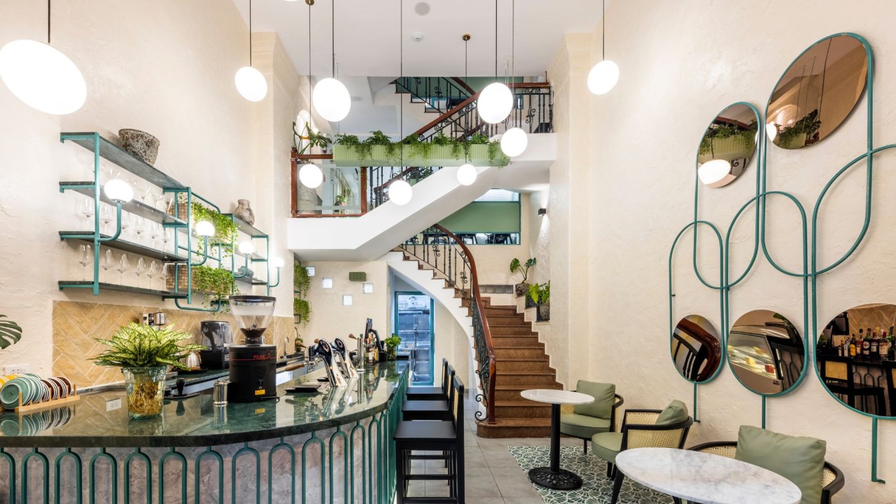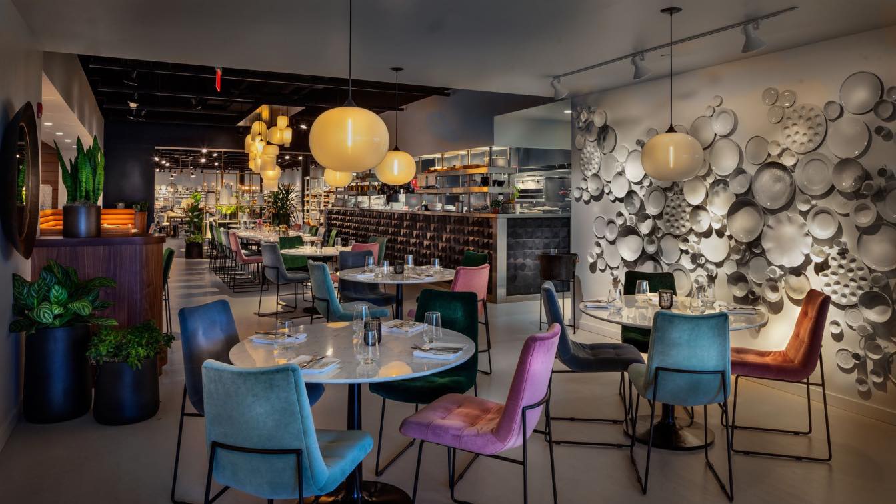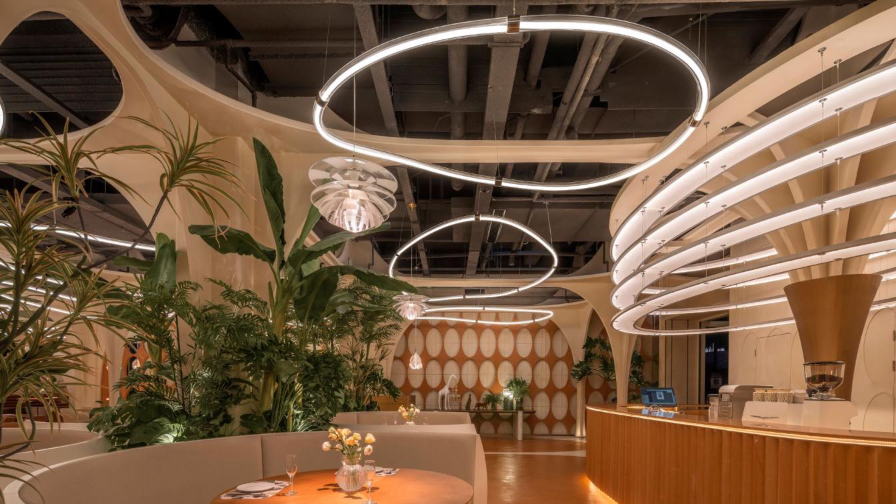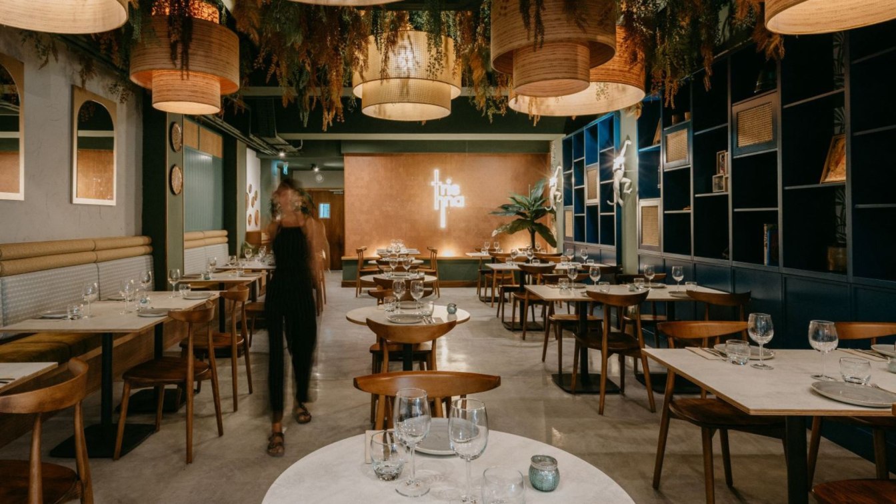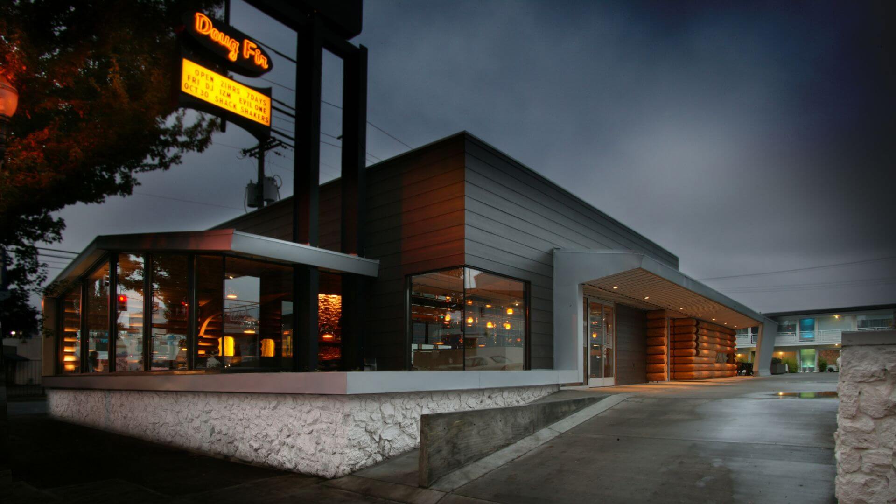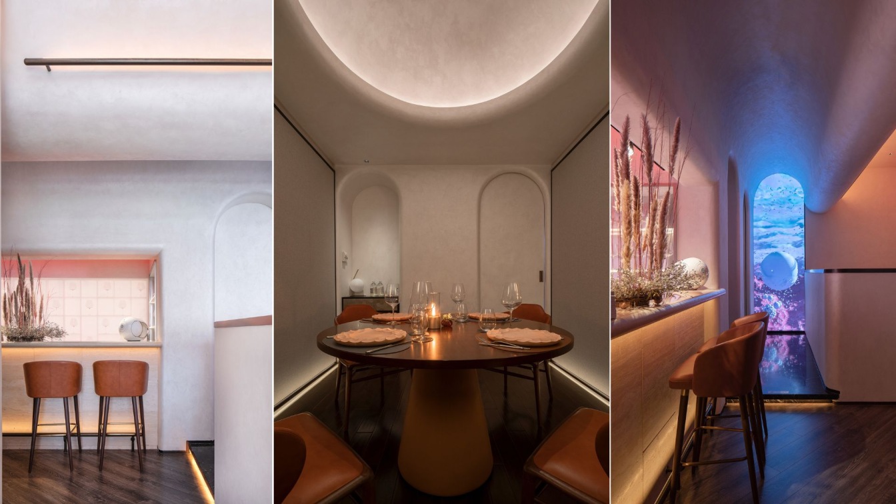The design of Levana Roof Top Restaurant is a homage to the Mughal and the French Architectural heritage of Lucknow. The site is located in Hazratgunj, which is a 200 year old market street in the heart of the city. It is one of the most contextually opulent city zone.
Project name
Levana Restaurants
Architecture firm
42MM Architecture
Location
Levana Hotel, Hazratgunj, Lucknow, India
Principal architect
Rudraksh Charan, Priyanka Khanna
Design team
Sukhpreet Kaur, Anila Sabu
Interior design
42MM Architecture
Construction
SKEW Engineers
Landscape
42mm Architecture
Supervision
Shubhrant Srivastava
Material
Brick tiles, Metal, Wood, Concrete
Visualization
42MM Architecture
Tools used
AutoCAD, SketchUp, Autodesk 3ds Max
Typology
Hospitality › Restaurant
One of Poznań's most iconic addresses comes back into the spotlight in all its old-times beguiling glory! The landmarked building of River Baths has recently become a home for the OT.WARTA restaurant, whose interior reflects the investor’s passion and vision translated into design language by mode:linaTM studio.
Project name
OT.WARTA Restaurant
Architecture firm
mode:linaTM
Location
Łazienki Rzeczne, Poznan, Poland
Photography
Patryk Lewiński
Principal architect
Anna Kazecka-Włodarczyk
Design team
Paweł Garus, Jerzy Woźniak, Anna Kazecka-Włodarczyk
Completion year
December 2022
Material
Industrial stained concrete flooring, fiber-cement roofing sheets (commonly known as eco-waves), natural wood
Typology
Hospitality › Restaurant
This street is the busiest street in Ho Chi Minh City and is always crowded with many foreigners. The owner of "Hotbeans" is Vietnamese, but he is very familiar with Western countries and has a special feeling for France. This is an owned building. Due to the impact of [COVID-19], the rental business was not going well, so the owner decided to run...
Architecture firm
T4 design
Location
2B1 Chu Mạnh Trinh, Bến Nghé, Quận 1, Thành phố, Ho Chi Minh City, Vietnam
Photography
DeconPhotoStudio (Hiroyuki Oki)
Principal architect
Mamoru Maeda
Interior design
T4 design
Environmental & MEP
T4 design
Construction
TSUBASA. Co., ltd
Supervision
TSUBASA. Co., ltd
Material
Wood, Tile, Steel, Glass, Mortar Paint, Stone, Laminate
Tools used
Autodesk 3ds Max , AutoCAD, Adobe Photoshop, SketchUp
Typology
Hospitality › Restaurant › Cafe
The Crate & Barrel design and construction team brought together an array of talent to execute on their first-ever, full-service restaurant concept. The goal was to create a welcoming dining experience and immerse guests in the Crate & Barrel story.
Project name
The Table at Crate
Architecture firm
Cushing Terrell
Location
Oak Brook, Illinois, USA
Photography
Paul Schlismann
Principal architect
David Koel
Interior design
Cushing Terrell
Collaborators
Boelter (Equipment Design)
Structural engineer
Cushing Terrell
Environmental & MEP
BTR Engineering (Mechanical & Electrical Engineer), Schnackel Engineers (Plumbing Engineer)
Construction
Graycor Construction
Typology
Hospitality › Restaurant
The Meet11 Huayang Restaurant is located in Phase II of Qingguo Lane, Changzhou City, Jiangsu Province. Meet 11 is a place to eat, meet friends, and pass the time in a refined, contemporary interior.
Project name
M11 Huayang Restaurant
Architecture firm
Linkchance Architects
Location
Qing Guo Xiang, Changzhou, China
Photography
Jin Weiqi, Linkchance Architects
Principal architect
An Zhaoxue
Design team
Yan Xinxiu, Wei Zetong, Chang Mengya, Li Jiaqi, Du Fangfang
Interior design
Linkchance Architects
Completion year
October 2022
Construction
Construction team: Hangzhou Tangyao Decoration Engineering Co., Ltd/ Chengchang Hongzhi Building Materials (Beijing) Co., Ltd. PanDOMO Studio(Beijing)/Jiangsu Changzhou Hengfeng Weiye FRP Co., Ltd
Material
PanDOMO, micro cement, perforated aluminum plate, light guide plate, teak, mirror stainless steel plate
Client
Changzhou Dacheng Xiaoai Catering Management Co., Ltd
Trishna, a taste of India. Situated in Rabat, the capital city of the small island of Gozo, Trishna is an Indian restaurant serving a modern twist on typical Indian food. The place was designed in such a way that from the moment one steps foot inside, they will be transported into another dimension, forgetting that they are in actual fact in an isl...
Architecture firm
DAAA Haus
Location
Rabat, Gozo, Malta
Photography
Diana Iskander
Interior design
DAAA Haus
Lighting
Seletti, Bespoke lighting
Material
Concrete, wood, glass, natural stones, artificial green, cane, neon lights
Tools used
AutoCAD, 3D studio Max, Illustrator and sketches
Typology
Hospitality › Restaurant
Doug Fir is a 25,100-square-foot modern log cabin-inspired bar, restaurant, and music venue, conjuring an idealized vision of Portland’s up-and-coming potential as a global travel destination and cultural hub.
Architecture firm
Skylab Architecture
Location
Portland, Oregon, USA
Photography
Boone Speed, Basil Childers
Collaborators
Pat the Log Guy (wood/logs)
Construction
Tom Ghilarducci
Material
Wood, stainless steel, glass block, and chrome ceiling panels
Client
Burnside Entertainment Group
Typology
Hospitality › Restaurant, Bar
The result of Romanticism, then, is liberalism, toleration, decency and the appreciation of the imperfections of life; some degree of increased rational self-understanding. Beijing LES MORILLES Restaurant is located at Yansha Business District and the bank of Liangma River. It was selected as two-diamond Black Pearl restaurant on YELP in 2021, 2020...
Project name
LES MORILLES French Restaurant
Architecture firm
Tanzo Space Design
Photography
Ricky(UK Studio); Video: Mr. Xiao(Rock)
Principal architect
Wang Daquan
Collaborators
Design executor: Ma Hongxu; Brand design: Tian Yangning; Copywriting: NARJEELING
Material
Brick, concrete, glass, wood, stone
Typology
Hospitality › Restaurant

