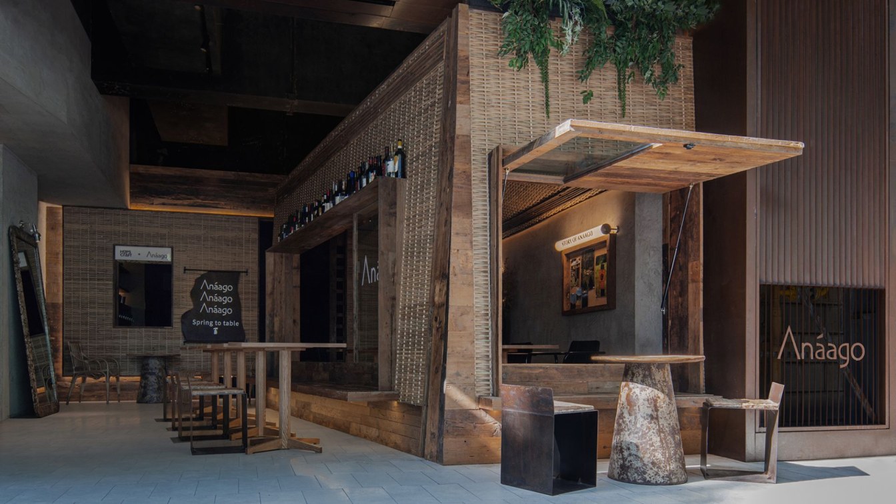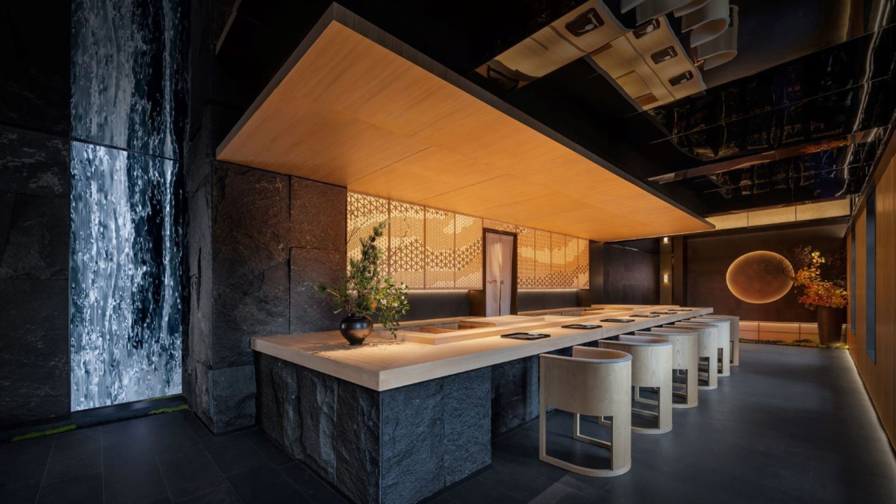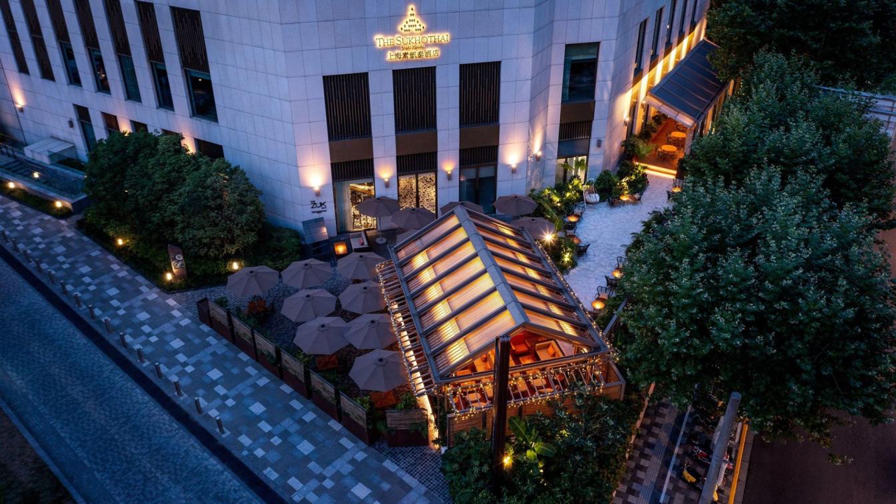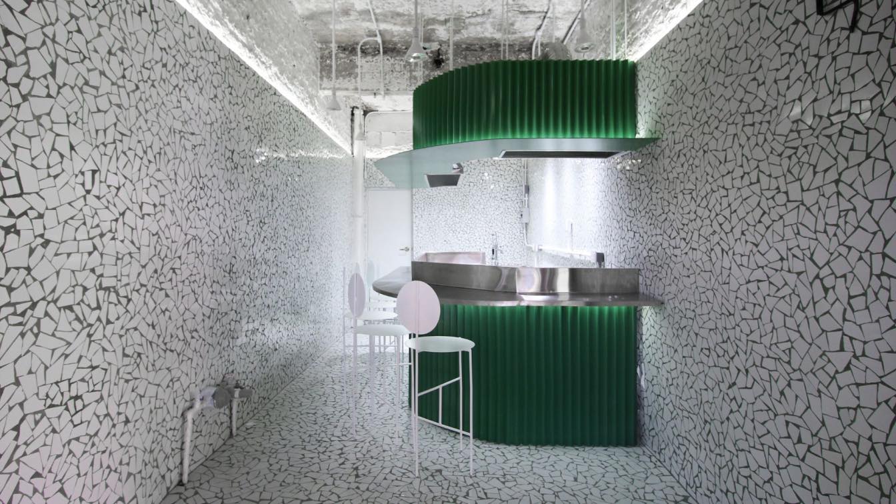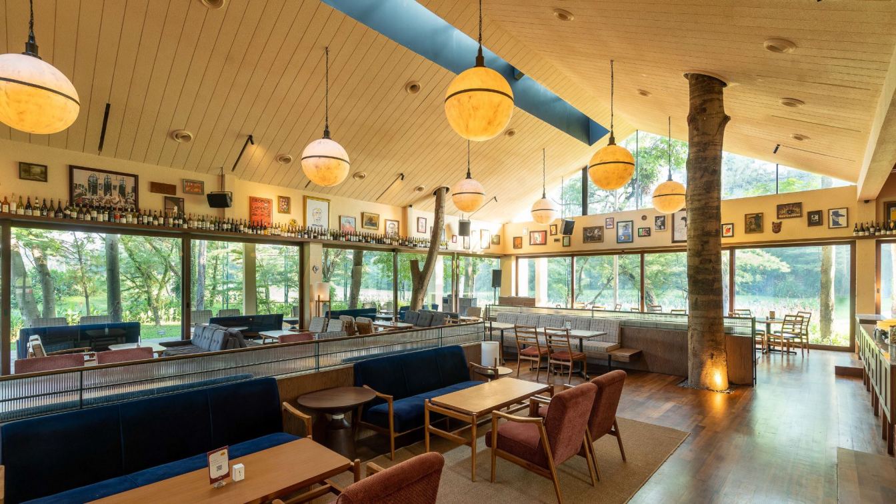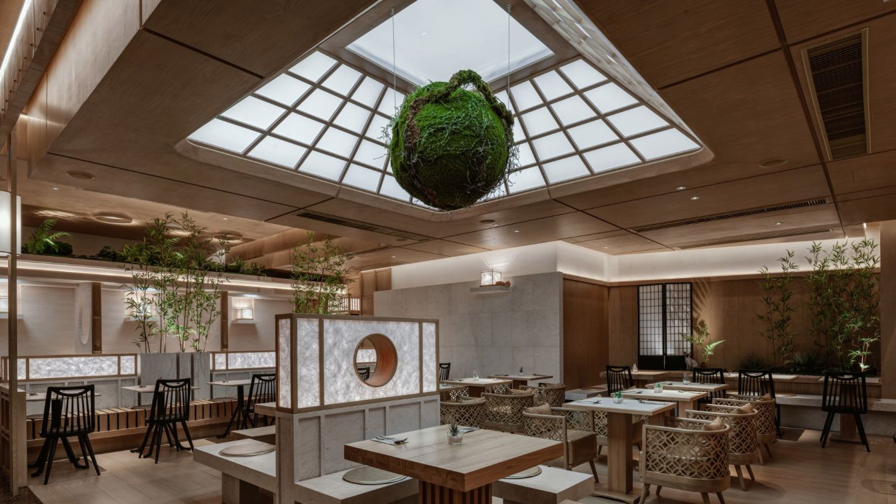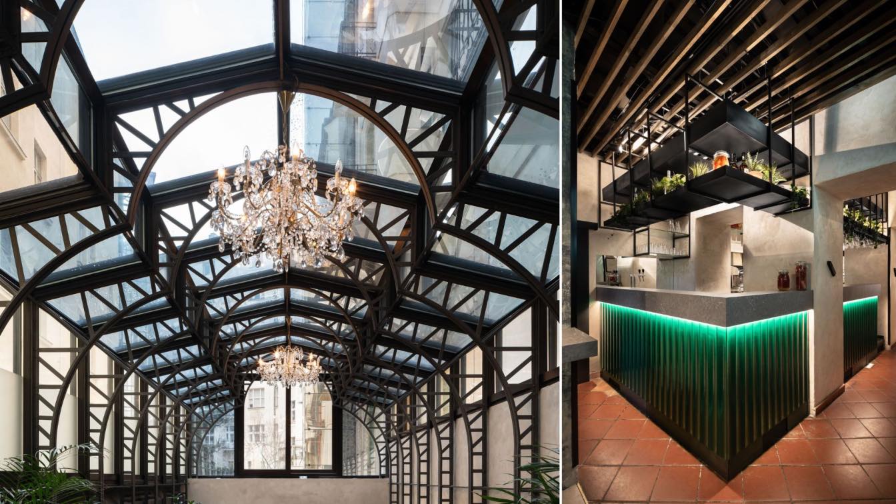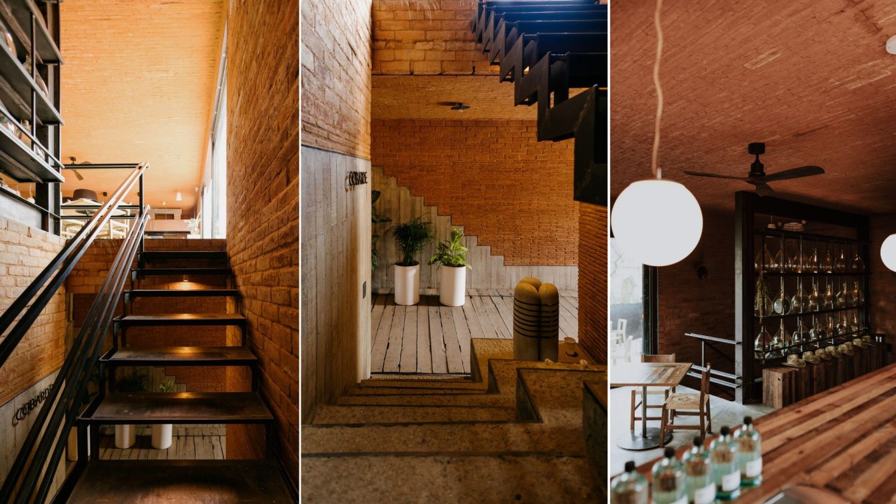Anaago Bistro in Chongqing's Ziwei Road is a captivating city block and a new experimental site for urban reconstruction. The design aims to create a vibrant community gathering place.
Project name
Anaago Bistro
Architecture firm
Chongqing Vari Architectural Design Co., Ltd
Location
Ziwei Road, Jiangbei District, Chongqing, China
Principal architect
Fan Qi, Dingliang Yang
Design team
Yu Mou, Qi He
Collaborators
Article: Y.M
Completion year
October 2022
Material
Concrete, Wood, Bamboo, Stone
Typology
Hospitality › Restaurant
Located at No. 33 Wusi Street, Dongcheng District, Beijing, the Japanese banquet restaurant was renovated from a 200-year-old building set up in the Republic of China and provides Japanese banquets with a history of 300 years, facing the Forbidden City, a 600-year-old imperial palace.
Architecture firm
LDH Architectural Design
Location
F2, No. 33 Wusi Street, Dongcheng District, Beijing, China
Photography
As you see - Wang Ting; Video: SheShiDu - Zhang Peng
Principal architect
Liu Daohua
Design team
Liu Daohua, Cheng Qianyuan, Guan Ji, Shi Naixin, Wang Xiaonuo, Xie Dafeng, Lan Pengzhen, Wang Shang
Collaborators
Brand Consultant: Beijing XinYu Brand Consultant Co., Ltd.
Lighting
Beijing Light-House Lighting Design Co. Ltd.
Typology
Hospitality › Restaurant
The brand name of Sukhothai Hotel is derived from the first independent dynasty in Thailand's history - Sukhotai, which means "the dawn of happiness". In 2017, Sukhothai opened its first location in China at the heart of Shanghai with the concept of an “urban oasis”, bringing modern urbanites the traditional Southeast Asian hospitality with a conte...
Project name
The Sala Garden
Architecture firm
LUKSTUDIO
Location
No.380 Weihai Road, Jing'an District, Shanghai, China
Principal architect
Christina Luk
Design team
Yicheng Zhang, Min Dai, Haixin Wang, Vivi Du, Yoko You, Kate Deng
Design year
2020.09 - 2021.03
Completion year
2021.07 - 2021.12
Structural engineer
Shanghai Sanyao Structural Consulting & Design Co.,Ltd
Construction
Shanghai Zhuzong Group Construction Developments Co., Ltd.
Landscape
YU CHUAN WEN Garden Design Studio
Material
Carbonized wood (Koshii Wood), carbonized bamboo floor (REBO), carbonized bamboo screen, teak, outdoor fabric, steel, stainless steel, aluminum tube, granite, sun shading (Guthrie Douglas)
Client
The Sukhothai Shanghai
Roma Norte is a neighborhood in Mexico City full of history and movement, known for its cultural, gastronomic, and architectural display. The taco place “Los Alexis” is located on Chiapas street, a space that pays tribute to informal commerce that takes the space by reinterpreting a street taco “changarro” within its commercial premises, with a sim...
Project name
Taquería Los Alexis
Location
Mexico City, Mexico
Principal architect
Cristóbal Ramírez de Aguilar, Pedro Ramírez de Aguilar, Santiago Sierra
Design team
Andrea Martinez, Daniel Martinez, Alejandro Hernandez, Isabella Arzani, Christian Riedel
Material
Steel plates painted green and white ceramic mosaic
Typology
Hospitality › Restaurant
Imagine a sanctuary ensconced in the woods. One wouldn’t believe such scenery exists in the midst of urban chaos that is Jakarta. In the city that knows no shortage of dining and lifestyle establishments, BIKO Group, a lifestyle company behind many distinguished F&B destinations in Indonesia, came up with a restaurant and a bar that combine the old...
Project name
Acta & Black Pond Tavern
Architecture firm
Bitte Design Studio
Location
Jl Asia Afrika No 1, Senayan, Central Jakarta, Indonesia
Photography
Fostive Visual
Principal architect
Agatha Carolina, Chrisye Octaviani, Yohanes Seno Widyantoro
Interior design
Bitte Design Studio
Built area
acta - 580 m², black pond - 280 m²
Civil engineer
Tjha Hence
Structural engineer
Tjha Hence
Environmental & MEP
Lalan
Construction
Dwitunggal Mandirijaya
Lighting
Bitte Design Studio
Supervision
Bitte Design Studio
Material
metal roofing, marble, terrazzo, natural wood, texture paint
Visualization
Bitte Design Studio
Tools used
SketchUp, AutoCAD
Client
PT Fujin Sumber Rasa
Typology
Hospitality › Restaurant, Bar
Minus Workshop has taken QUE at Citygate in Tung Chung, situated at one of the Swire group highlighted malls in Hong Kong, to another level of urban escape. Yiu, the founder and chief designer of Minus Workshop, considers the Japanese cafe label QUE to be newly established in Hong Kong of its clean and strong brand image , that the main concept app...
Project name
QUE - Citygate
Photography
Steven Ko Interior Photography
Principal architect
Kevin Yiu
Design team
Minus Workshop
Interior design
Minus Workshop
Construction
Kiwi Construction
Landscape
Minus Workshop team
Lighting
Lightitude, Lutron dimming system
Supervision
Kiwi Construction
Material
textured clay plaster, moss art, vinyl flooring, wood veneer, vinyl strips, wall cover, washi paper, etc
Typology
Hospitality › Restaurant
The name of the restaurant is 5th quarter. There is a long story connected to it and that formed the interior design. We have been asked by the owners to change their Jewish restaurant with long tradition in Josefov quarter in the hear of the Prague city.
Project name
5th Quarter Restaurant
Architecture firm
OBJECTUM s.r.o
Location
Josefov, Prague, Czech Republic
Principal architect
Jana Schnappel Hamrova
Interior design
Jana Schnappel Hamrova
Client
Restaurant 5th quarter
Typology
Hospitality › Restaurant
The studio based in the Valley of Oaxaca unveils its new offering in the city’s. Historic Centre, combining contemporary cuisine with the principles of sustainable architecture. The emblematic panorama of the Oaxaca Valley and the striking simplicity of building materials come together at Cobarde, the latest project by RootStudio, creating a unique...
Architecture firm
RootStudio
Principal architect
Joao Boto Caeiro
Interior design
RootStudio
Collaborators
Jacobo Marquez, Claudio Sodi
Civil engineer
Josue Hernandez
Structural engineer
Josue Hernandez
Lighting
Rootstudio y Jacobo Marquez
Material
Brick, Wood, Iron, Concrete, Glass
Typology
Hospitality › Restaurant & Bar

