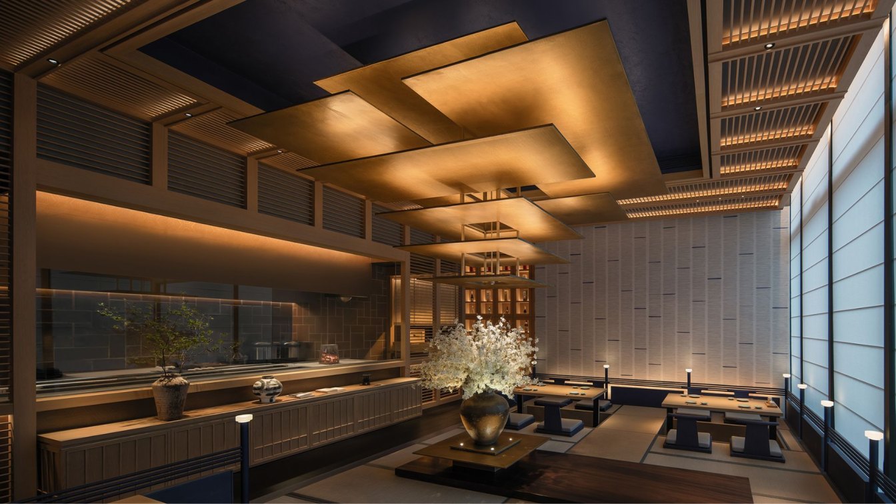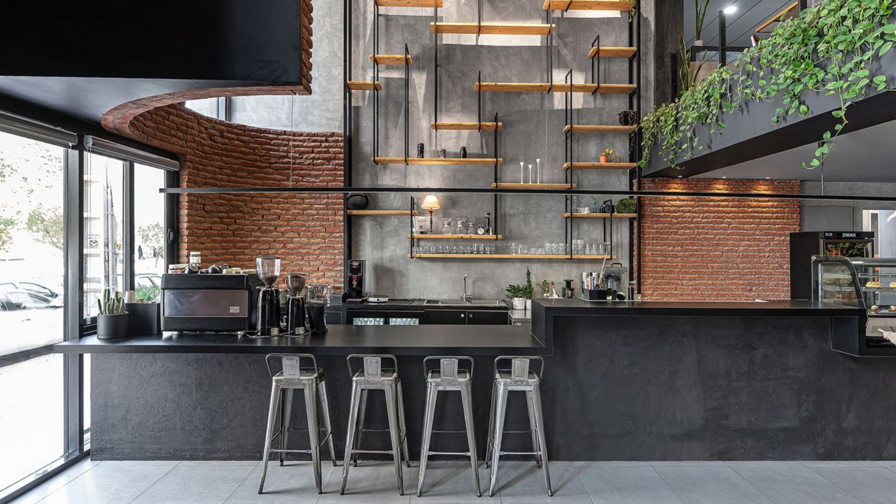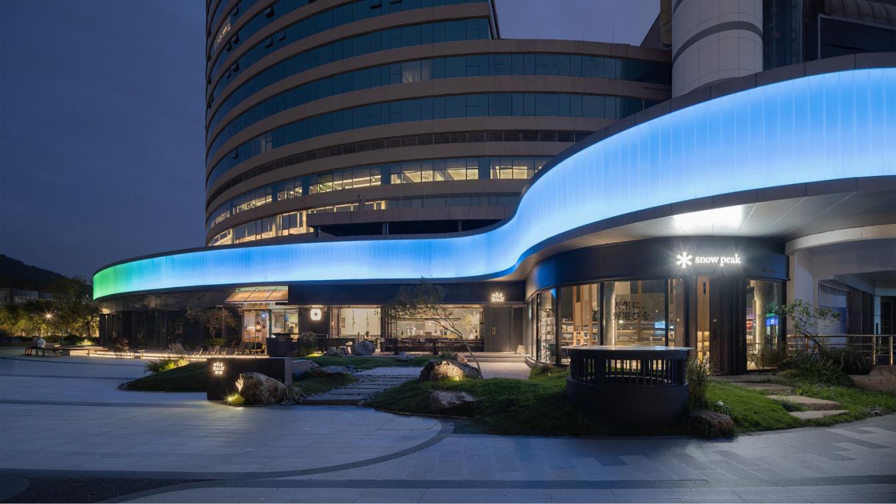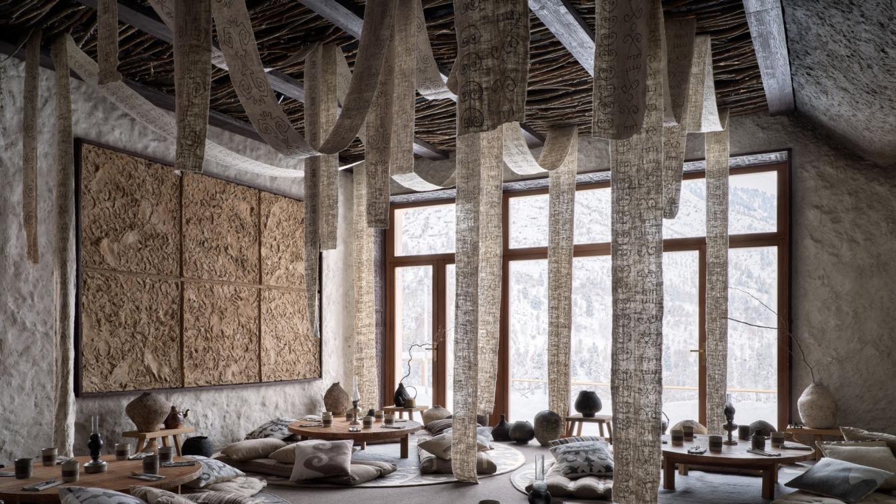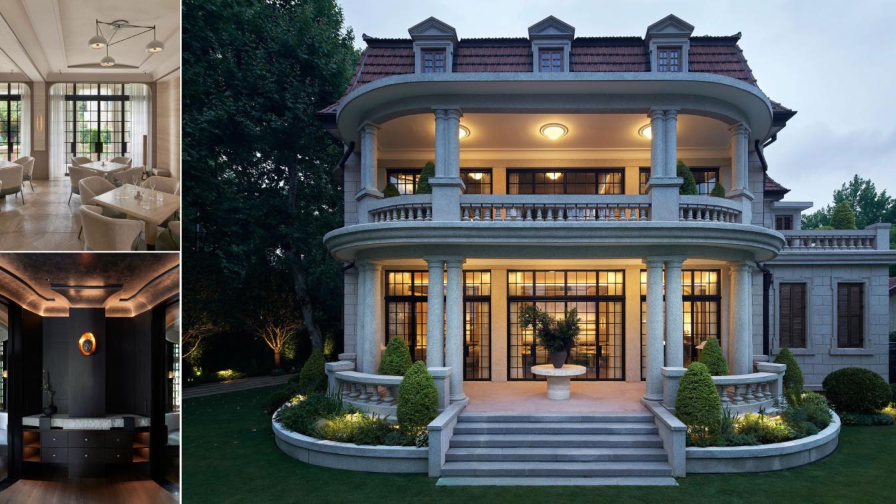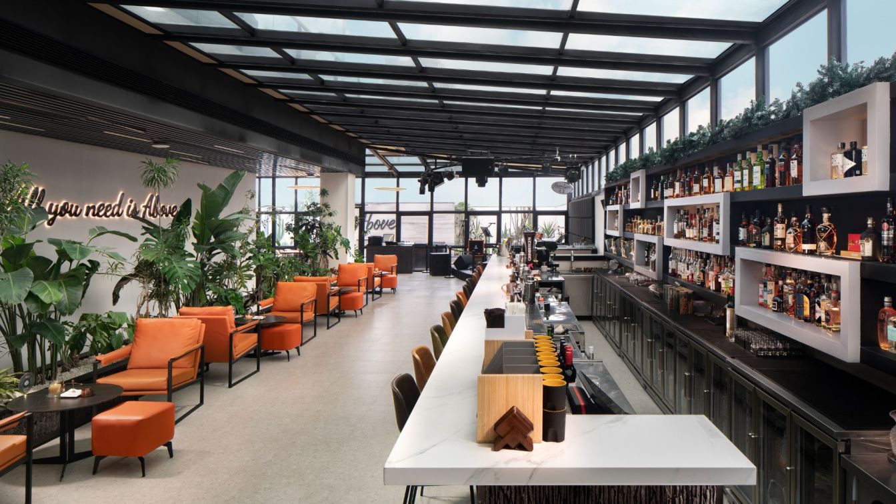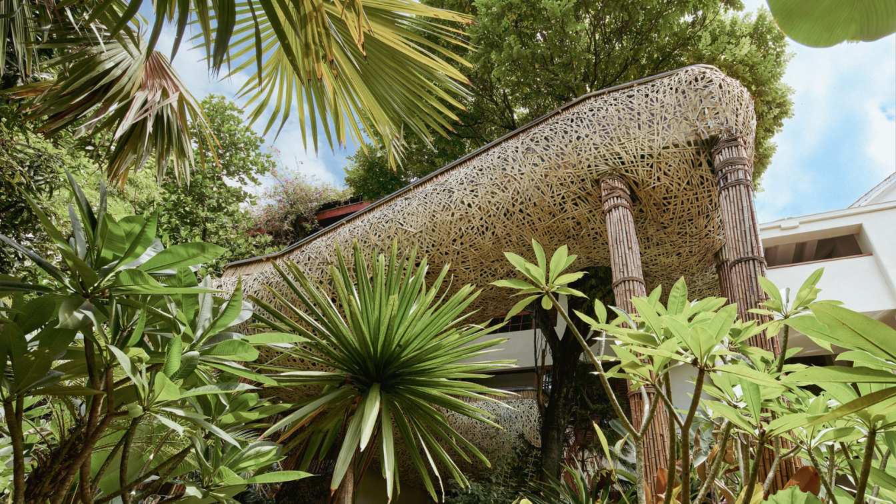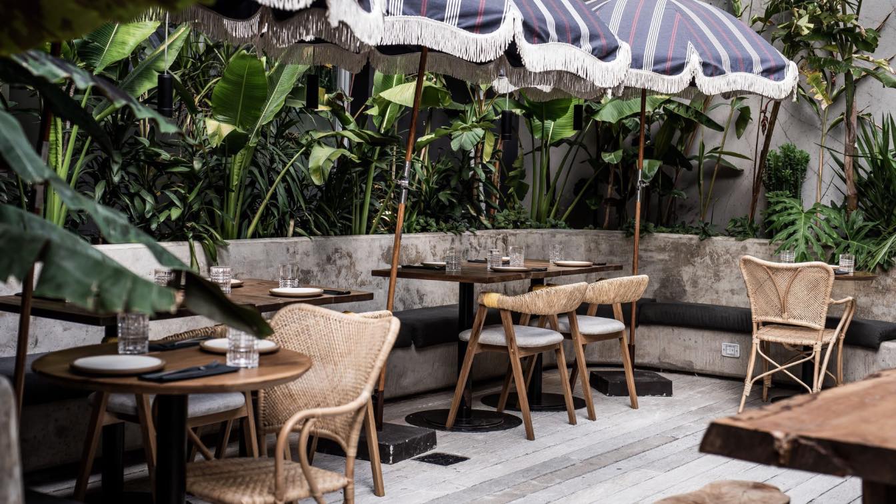Inspired by the intricate street patterns of Kyoto's alleyways as a reference, the space designer completed the spatial layout. The overall design connects different dining scenes, ranging from open to intimate, similar to the flow of traffic space. This creates a rhythmic ebb and flow, sometimes light and lively, and at other times relaxing and st...
Project name
Aumann Japanese Cuisine
Architecture firm
FUNUN LAB
Location
1st Floor, Building B, IFC International Financial Center, Jianguomen
Principal architect
Fan Jie
Design team
Du Xiaobo, Guan Qijia, Wang Nong
Construction
Huazhuang Brothers (Beijing) Decoration Engineering Co., LTD
Typology
Hospitality › Restaurant
“Tetra Food Hall” is a three-level commercial building with the area of 600 m². It’s located on Kianabad Street in Ahvaz with different functions such as café, restaurant and pastry bakery. The building was previously covered with a flat stone façade without any architectural values neighboring mostly tall brick buildings. Thus, the client proposed...
Project name
Tetra Food Hall
Architecture firm
OJAN Design Studio
Location
Ahvaz, Khuzestan, Iran
Photography
M.H.Hamzehlouei
Principal architect
Ojan Salimi, Dena Khaksar
Design team
Sepas Haghighi, Fereidoun Poortavackoli
Interior design
Ojan Salimi, Dena Khaksar
Structural engineer
Ramin Khademi Fard
Environmental & MEP
Ali Mirzavand
Construction
Ramin Khademi Fard
Landscape
Ojan Salimi, Dena Khaksar
Supervision
OJAN Design Studio
Material
Brick, Concrete, Glass, Metal
Visualization
OJAN Design Studio
Tools used
Rhinoceros 3D, Autodesk 3ds Max, V-Ray, AutoCAD, Adobe Photoshop, Illustrator
Typology
Hospitality › Café & Restaurant
Since its founding, PIG DESIGN has been dedicated to researching and promoting naturalness and timeliness in all its projects. Regardless of the project scale and type, PIG DESIGN harnesses the power of design to create environments that foster vitality, sunshine, memory, and fun, thus reshaping the possible connections between nature and business,...
Architecture firm
PIG DESIGN
Principal architect
Li Wenqiang
Design team
Yang Zhiwei, Shen Taotao
Interior design
PIG DESIGN
Collaborators
Props design: Zhejiang Deyao Metal Products Co., Ltd. Logo production: Jump Time Signage. Visual effects: Qian Chaofan
Design year
February 2023
Completion year
August 2023
Construction
Hangzhou Dianchang Decoration Design Engineering Co., Ltd.
Material
Stone, exposed aggregate, recycled wood board, metal, paint
Client
Hangzhou Cuihuhan Investment Co., Ltd
Typology
Hospitality › Restaurant
Auyl is an experimental restaurant project in the Medeu mountain district, the outcome of a creative collaboration between architects, artists, artisans, designers and creative producers. Working together, we have created an immersive space that exists at the intersection of gastronomy and performance.
Architecture firm
NAAW Studio, in collaboration with Dunie Design Studio
Location
Almaty, Kazakhstan
Photography
Damir Otegen, Zarine Zoman, Yulo Khan
Principal architect
Elvira Bakubayeva and Aisulu Uali with designer Assel Nusipkozhanova
Design team
Elvira Bakubayeva and Aisulu Uali with designer Assel Nusipkozhanova
Interior design
Elvira Bakubayeva and Aisulu Uali with designer Assel Nusipkozhanova
Collaborators
Dunie design studio
Completion year
September 2023
Material
Many coarse-textured materials, including clay, undressed stone, oxidised copper, rough-hewn travertine, brushed wood and jute; textiles, ceramics
Typology
Hospitality › Restaurant
Every chef knows remarkable food is a result of the near impossible to explain, a richly nuanced experience that EHB chef Esben Holmboe Bang knows better than most. In developing this project, we sought to emphasize this alchemy, China’s historical heritage of botanic medicine melding science and nature, as well as the unique culinary skill of such...
Architecture firm
Chris Shao Studio LLC
Principal architect
Chris Shao
Interior design
Chris Shao Studio
Collaborators
Artists: Natalia Landowska, Gil Melott, Sophie Lou Jacobsen, Pelle Designs (Jean & Oliver Pelle), Yves Mohy. Other consultants: Morris, Jebara & Co.
Material
Wood, Paint, Stoned, Metal, Tile, Leather, Wallpaper, Resin. Furnishing brands: Objective Gallery (OBJ +), Finn Juhl, BD Barcelona Design, Fogia
Typology
Hospitality › Restaurant
The Bar & Restaurant "Above" is located in the Yubei district of Chongqing, a bustling metropolis in southwestern China. Nestled atop a three-story shopping mall, the venue offers a retreat from the urban buzz with stunning views over the city and the surrounding mountains. The design sought to create a space that was both modern and welcoming whil...
Project name
Above Bar & Restaurant
Architecture firm
+A- (PArchM)
Location
Chongqing, China
Design team
David Derksen, Mohammed Rahmoun
Interior design
+A- (PArchM)
Built area
910 m² (9795 ft²)
Site area
950 m² (10225 ft²)
Material
Glass, Terrazzo Tiles, Plaster, Steel, Stone
Tools used
AutoCAD, Autodesk 3ds Max, Rhinoceros 3D, Vray, Photoshop, Illustrator, Indesign
Typology
Hospitality › Restaurant & Bar
Our project is nestled in the heart of GaoZhuang, the birthplace of the Dai ethnic culture in Xishuangbanna. This land has nurtured a wealth of cultural traditions and the marvels of nature. The two structures are divided by a central promenade, with distinct businesses occupying either side. On the left-hand side, there is a spa center, while on t...
Architecture firm
Funs Design
Location
Gaozhuang, Xishuangbanna, China
Photography
Yu Photography
Principal architect
Luo Bin
Collaborators
Copywriting: Zhang Hongming, Zhou Zengni
Typology
Hospitality › Restaurant
"Sacro" is a high-end vegetable-based cuisine restaurant located in the Palermo neighborhood. The project introduces a little-discussed initiative in the city of Buenos Aires, positioning itself as an avant-garde proposal intended to attract a diverse and inclusive audience. It explores a distinctive theme related to nature and the creation of mank...
Architecture firm
Vang Studios
Location
Buenos Aires, Argentina
Principal architect
Julio Masri
Interior design
Vang Studios
Typology
Hospitality › Restaurant

