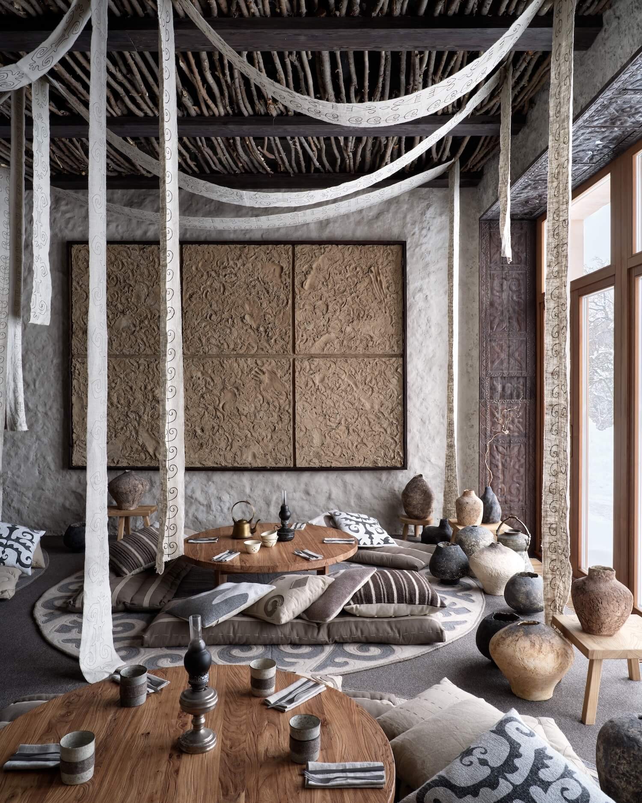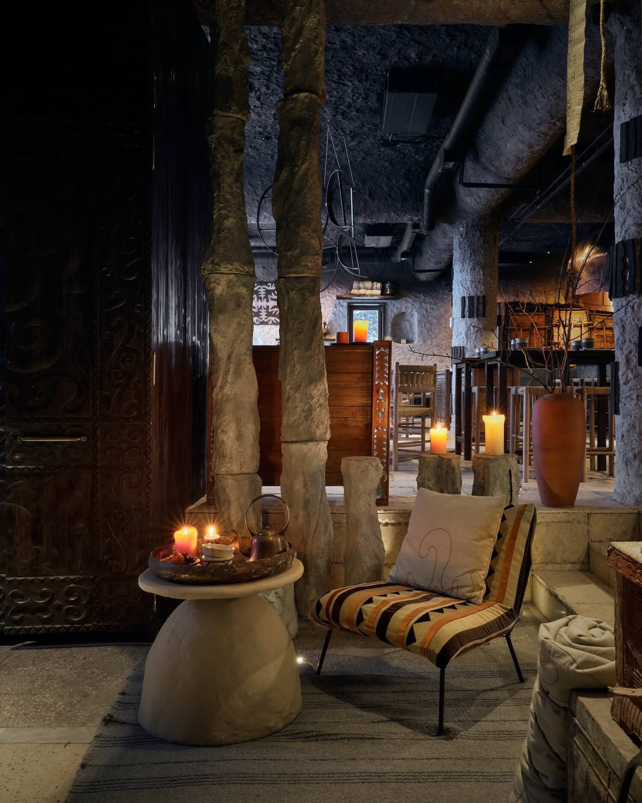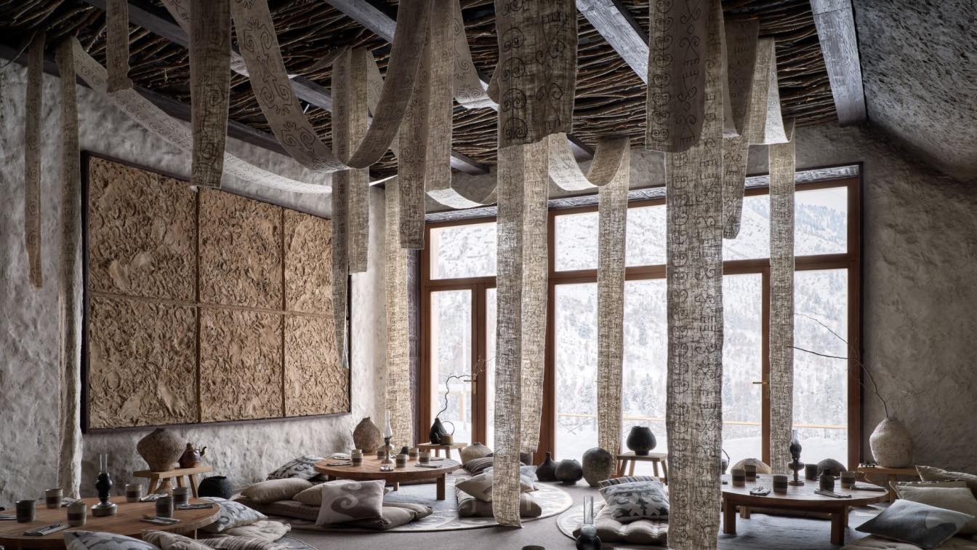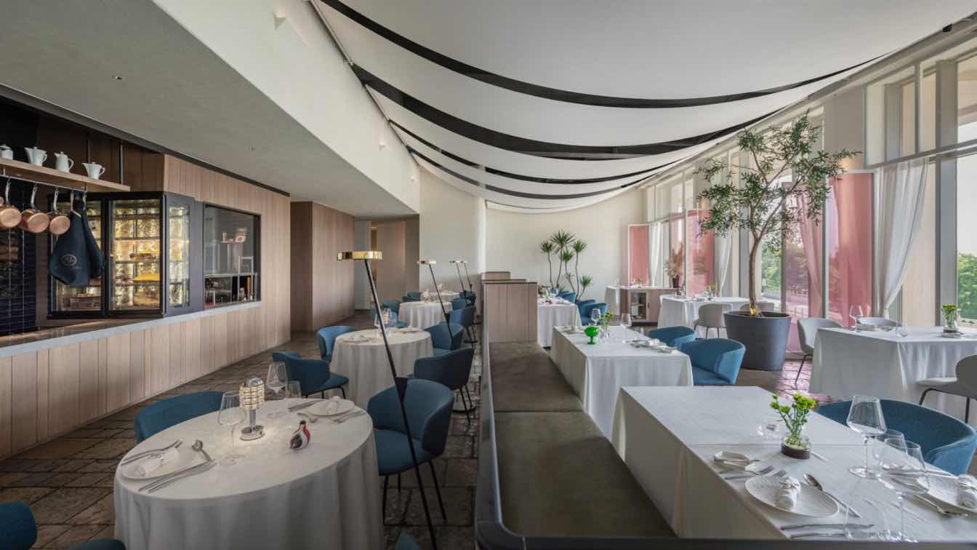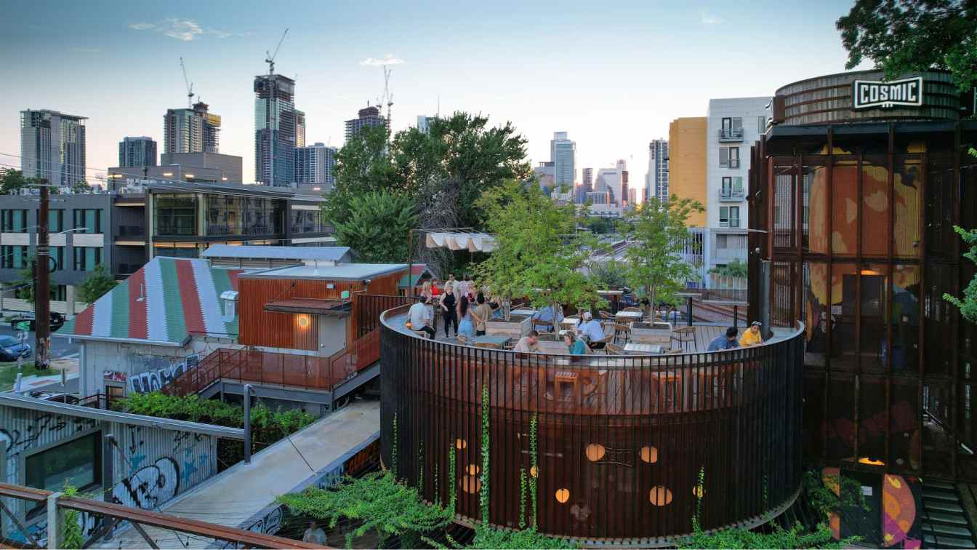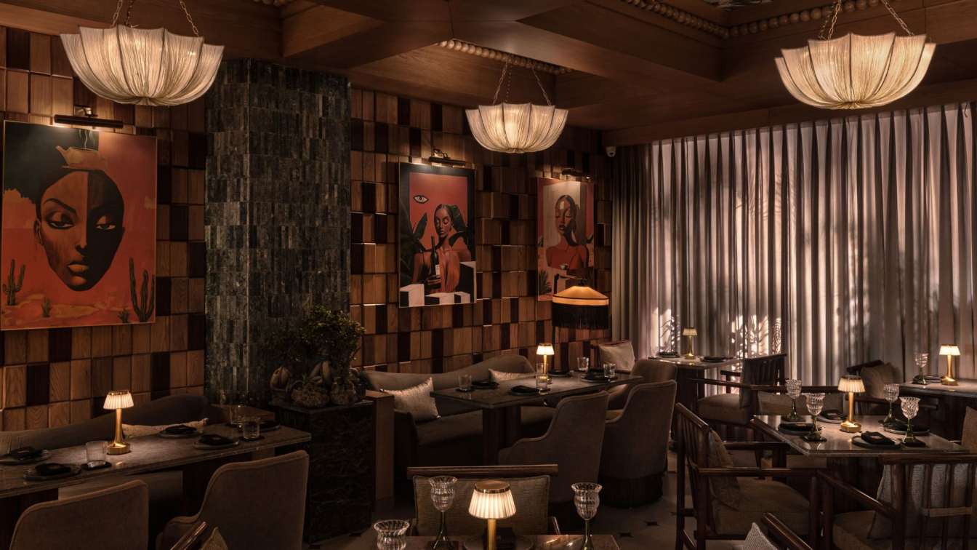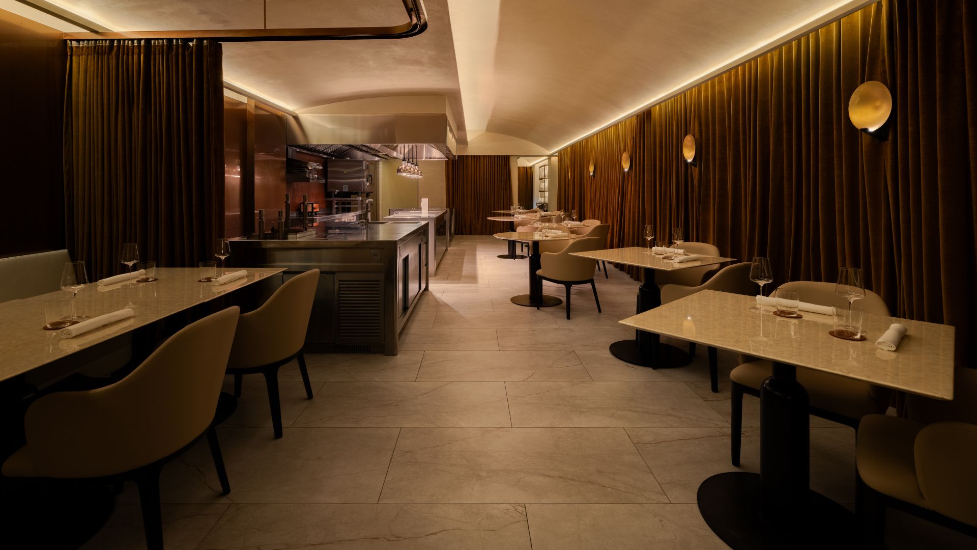The harmonious interior, inventive cuisine, and architecture of the restaurant building makes guests feel like they’re in a special place. There is no special emphasis on historical authenticity – Auyl belongs to the modern world.
Auyl is an experimental restaurant project in the Medeu mountain district, the outcome of a creative collaboration between architects, artists, artisans, designers and creative producers. Working together, we have created an immersive space that exists at the intersection of gastronomy and performance. Auyl gives its guests the experience of participating in the process through lighting, sound, atmosphere, textures and smells. The Auyl restaurant offers signature riffs on the cuisine of Central Asia.
Performance as an expression of sincerity
Elvira Bakubayeva and Aisulu Uali, architects and founders of the NAAW firm, in cooperation with designer Assel Nusipkozhanova: “We’ve created not just a space but emotions – the interior architecture and setting of the Auyl restaurant spur sensations in visitors. In terms of architecture, we were tasked with making something spacious, powerful and breathtaking for guests from the very moment they set foot in the restaurant. We settled on the idea of an open-kitchen restaurant so that guests can witness the entire cooking process. From different vantage points inside the restaurant, whether it’s from the cushioned floor of the topchan area, a stool at the bar, or a traditional table and chair, one can see everything that is happening in the kitchen – the main stage. The domes above the cooking area are visually reminiscent of bowls – an important element of nomadic architecture – and visually demarcate the guest area from the cooking area. Subdued lighting creates a mysterious atmosphere, similar to the auditorium of a theatre”.

Location
Auyl is located in a historical building, a monument to Soviet modernism decorated with traditional design motifs. Above the main entrance, a Soviet-era mosaic by Vladimir Anisimov depicts Kenesary Khan on a hunt. Figures on the building’s façade greet guests as they walk in get inside to vanish in the air like shadows. Known as the residence where Dinmukhamed Kunaev, a leader of the Kazakh SSR, used to receive foreign guests, the building was initially built in Aktau and only later moved to Almaty. The building that was chosen for the Auyl restaurant in is one of the iconic buildings and locations in the city. Its position on a Medeu mountainside gives it a powerful energy, it has its own magic. Everything works together here – the view, the air, the sun, the location, the architecture.
More details about the restaurant’s design and architecture
It all started with a cohesive concept of the restaurant’s space. NAAW’s Elvira Bakubayeva and Aisulu Uali worked with designer Assel Nusipkozhanova to create a place where all elements would “speak the same language” – the architecture, decor, dinnerware, and even background music and scents. With the help of local artisans, Elvira, Aisulu and Assel meticulously searched for the right way forward. Auyl took shape – a fusion of sensations and experiences, of comfort and organic shapes. In many ways, the space created itself over the process, dictating its own solutions.
The architectural design of the restaurant consists of a small but effective number of components – some serve as background, while others are focal points. At its core, the restaurant is an open, seamless space, interrupted only by structural columns. The room is deliberately devoid of straight lines and flat surfaces: highly textured walls smoothly transition into a similarly textured ceiling, with rounded columns and beams. The walls are painted a gradient from the colour of pale clay to the colour of dark soot, creating an organic ombre effect reminiscient of a ceiling blackened by smoke. The floor is made of stone tiles with rough-hewn edges. These foundational elements act as a sort of canvas for the main players of the interior.
Two main focal points in the restaurant draw the eye – on one side, panoramic windows open up to a breathtaking view of the mountains, and on the other is the open kitchen, over which are an array of large domes of different sizes. These domes not only literally highlight where the main action takes place, but also supply it with bright light for cooking without impacting the dim mood lighting of the dining room. In general, the interior design makes use of many coarse-textured materials, including clay, undressed stone, oxidised copper, rough-hewn travertine, brushed wood and jute. This gives the restaurant’s atmosphere its unique “wild” and “primal” feel, but since we still want our guests to feel comfortable and cosy, the roughness is counterbalanced by textiles that are warm to the touch.

Lighting
Lighting played an important role in our design of the restaurant’s atmosphere. While the space has a lot of direct sunlight in the daytime – right up to the beautiful “golden hour” at 5PM – at nighttime we use narrow-beam spotlights that softly illuminate table centres and bring decorative elements from the shadows. In some places, we use underfloor lighting that creates beautiful shadows from the trees in the interior. The project has decorative lighting that includes traditional sham (kerosene lamps) and candles with covers in the shape of the animals depicted on the façade of the building, which cast charming, flickering shadows.
The NAAW architecture firm team and designer Assel Nusipkozhanova:
“Understanding the potential of the project with regard to the design elements and richness of material to work with, we immersed ourselves deeply in the traditional applied arts of the Turkic nomadic people in order to create interior features with local artisans. The result is a fusion of the historical significance of traditional ornamentation and techniques with a design developed specifically for this place.
The interior design of Auyl is a kind of monument to the applied arts. The handmade items, such as chairs, carpets and decorations, are treated to age naturally and develop patina over time”.
Wood carving
Wood carvers were tasked with using different techniques for a wide variety of objects. Guests can see large patterns on the cabinets to the left and to the right of the entrance, on the surfaces of the kitchen area and on window frames.
If you look closely at the carved features, you can visibly tell that they are hand-made – each wood-carved piece is unique. To decorate the space, we used kebezhe, chests for storing food that are also used as service stations. The low round tables in the topchan area are just like those many Kazakh families sit at to drink tea.
Ornaments
The designer of Auyl heavily relied on traditional Kazakh ornaments and patterns as a means of getting the right look. Back in ancient times, each ornament had a special meaning. Artisans combined them with each other in specific ways to tell their stories. When designing elements for Auyl, we searched the archives and studied different styles, choosing ornaments based on their compositional features, but not forgetting to take into account their meanings.

Textiles
When creating Auyl’s textile decorations, we worked with Tumar – a Kyrgyz company representing a unique cooperative of craftspeople who combine traditional techniques with the advantages of industrial manufacturing. For Auyl, Tumar made a number of shyrdaq – large felted carpets decorated with traditional applique patterns, along with knitted pillows and woven termeh carpets. Tumar craftswomen also added tambour embroidery to the linen ribbons hanging from the ceiling.
Designer Assel Nusipkozhanova created two textile panels herself. Textiles are important in the Auyl space – they complete the overall atmosphere, immersing people in a very familiar and spiritually kindred material world.
Ceramics
The ceramic items for Auyl were made by several artisan groups. Sezim Ceramics produces primitive-style ceramics using pure clay and natural materials – for Auyl, they made pitchers. Forma Ceramics, an Almaty-based atelier, made test samples with us to finalize our dinnerware design. We developed and weeded out many variations until we settled on a design for our glazed plates. The whole group of Almaty artists at the Dunie Lab workshops painted some of our ceramic dishes.
The bar became a zone for experimental ceramics. The chief bartender invented a signature way of serving drinks in the bar, using champagne and wine glasses painted by an artist.
Kitchen
The flaming heart of Auyl is its kitchen. Most of the dishes in the menu are based on the three most important ingredients in nomadic cuisine – water, flour and meat. Some produce comes from the small kitchen garden located on the restaurant premises.
Ruslan Zakirov, chef de Cuisine of Auyl: “This is definitely not a typical restaurant featuring traditional cuisine. We use familiar products but have completely changed the method of preparations. We take tradition as a launching point, but we want to create something new without losing history or taste.”
Contemporary art of Kazakhstan in Auyl
The space of the Auyl restaurant is home to the works of three iconic Kazakhstani artists – Moldakul Narymbetov, Said Atabekov and Kuanysh Bazargaliev.
The Sounds of the Wall, 2022 By Moldakul Narymbetov. In his work, Moldakul Narymbetov explored the themes of history, Sufism, nomadism, ritual and shamanism. His installation The Sounds of the Wall concerns a period of massive societal and cultural change. In 2021, at our behest, Arystanbek Shalbayev recreated the installation The Sounds of the Wall.
Sky Coordinates, 2022 By Said Atabekov. Sky Coordinates is a project about the lands conquered by the nomads. Sky Coordinates analyses historical events and is a kind of journey through nomadic lands.
Struggle and Unity of Opposites, Qoshqar Müyiz series, 2018 By Kuanysh Bazargaliev. Qoshqar Müyiz (meaning “ram’s horn”) is the most recognisable Kazakh ornament symbolising qut* – vitality, wealth, prosperity and well-being. Kuanysh’s work is saturated in philosophical ideas. The 1990s were marked as a time of searching for self and cultural identity. In the Qoshqar Müyiz series, Kuanysh Bazargaliev wittily reinterprets symbolic ornaments.





