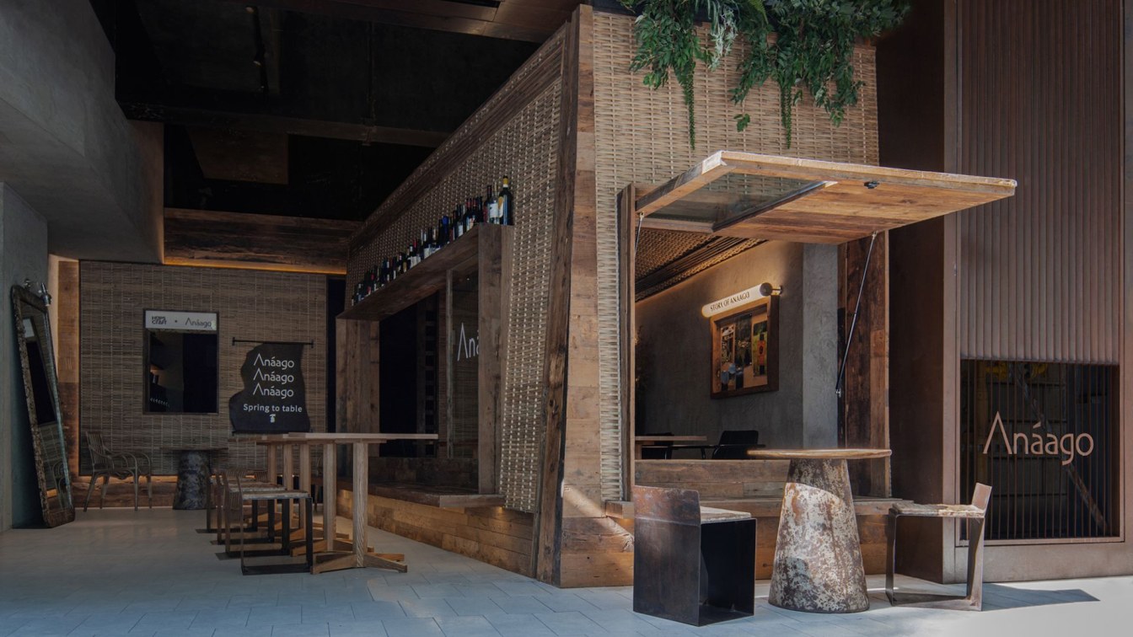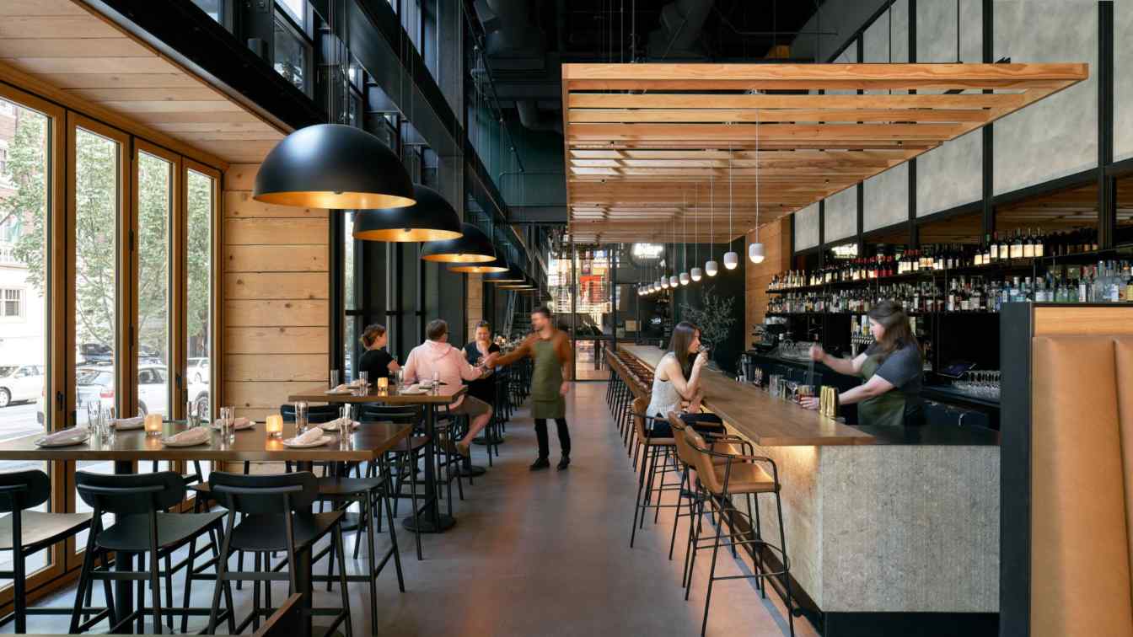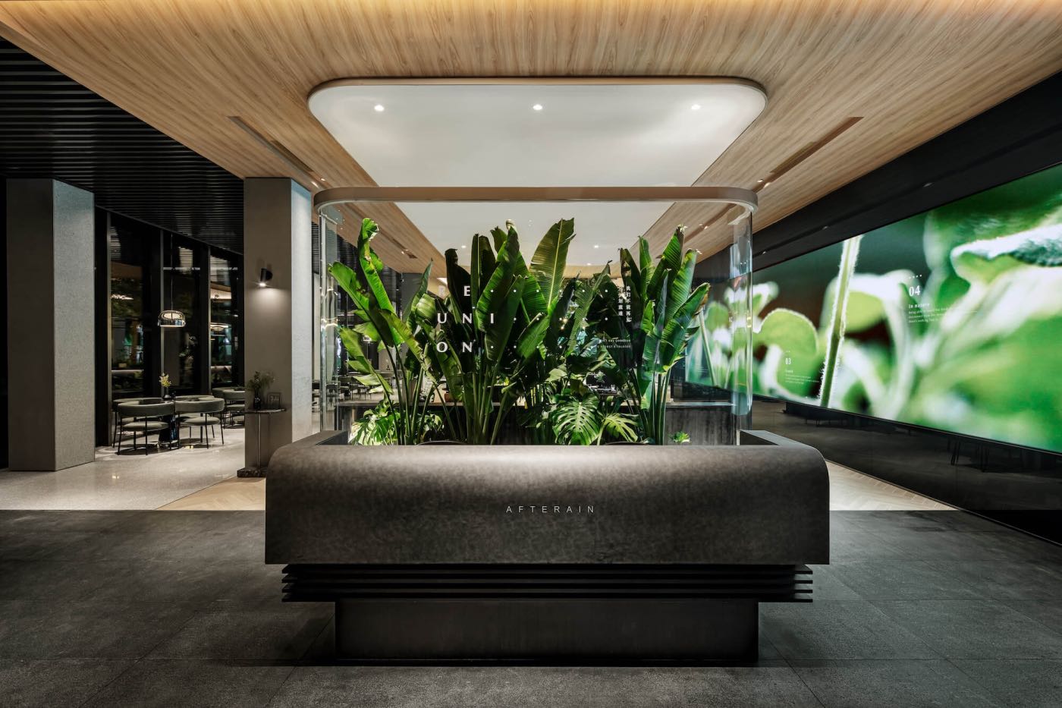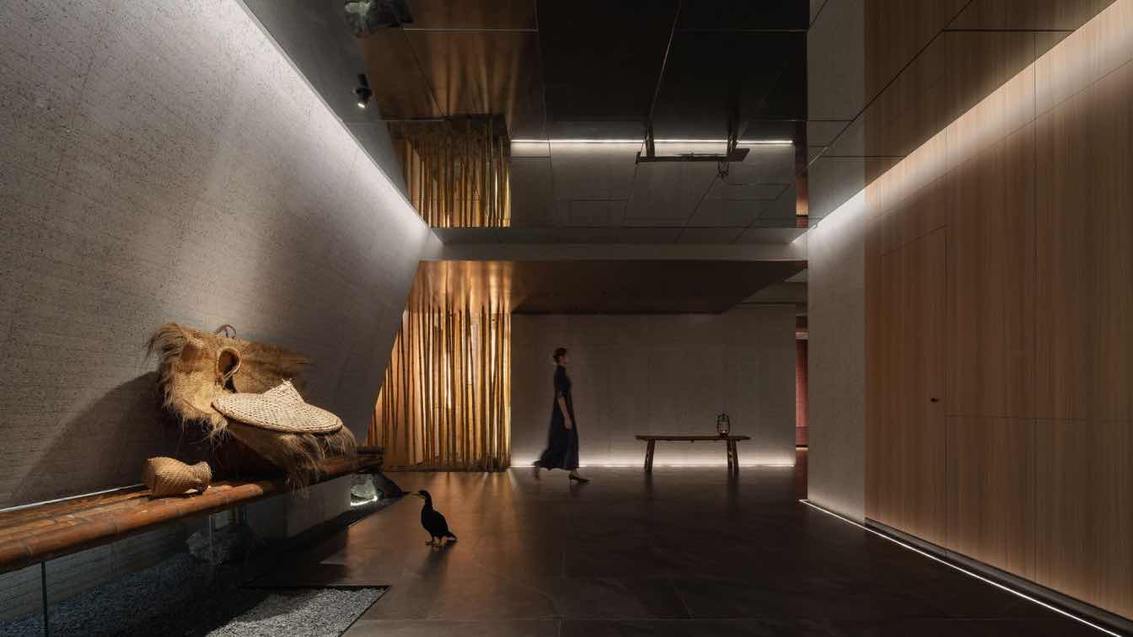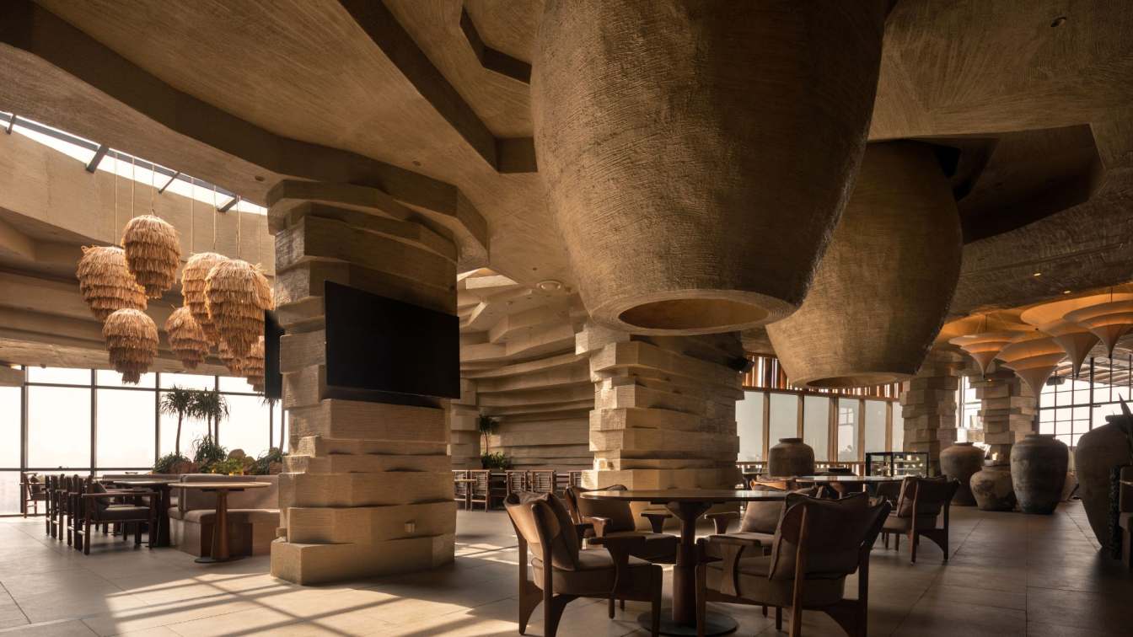VARI Design: Anaago Bistro in Chongqing's Ziwei Road is a captivating city block and a new experimental site for urban reconstruction. The design aims to create a vibrant community gathering place.
1. Dancing with the Land
A-na-guo is often referred to as "the last pure land of Lijiang". A-na-guo means "beautiful and rich highland" in Naxi. With 32 households and 6 ethnicities, it offers a unique primitive environment. Composed of primitive natural materials like bamboo and stones, Anaago's unique architectural style showcases respect for the environment and cultural heritage. This style also inspires the design of Anaago Bistro.
2. Rhythm of the Village
In a refined narrow space, four organic "tribal boxes" were integrated using pure and natural materials, creating a natural and intricate community village. Bamboo, logs, and red stones intertwine into a natural and mysterious atmosphere, resembling an open symphony. The materials compose a unique melody of emotions, humanity, and nature, closely connecting every villager at the Bistro. Organic and modern materials meet at the entrance of the village. Bamboo weaves semi-private spaces, city windows frame views, bridging indoor and outdoor. Entering the village, bamboo-woven private rooms with dim lighting and delicate walls soften the square space and infuse a warm, rustic atmosphere.
This small box serves as a transitional point in time and space, where crossing its threshold is akin to entering a natural dream within the village. The private room's window offers a cinematic view, with urban neon lights spanning geographical distances, creating an immersive experience for the "village" residents. As you walk past the private room, you'll come across a bamboo screen wall interwoven with logs. The wooden windows bring a sense of natural meaning, and the space is filled with serene flow as the light softly falls and casts shadows on the bamboo surface. The small wooden windows, punctuated by bamboo walls, allow free flow between spaces, conveying a sense of lightness and freedom. A secluded private room in the village features a seamless fusion of logs and site structure, with wooden walls, roof, and furniture presenting a unified and harmonious space. The distinctive mirror and window facade design fosters an open and transparent environment, evoking a natural Bistro-style ambiance. The use of mixed materials in the Anaago space expresses consideration and respect for the "villagers".

3. Nature's Treasures
Anaago's design embodies Yunnan's natural simplicity. Mixing bamboo, logs, and red cave stone creates a lively and storied space. Bamboo weaving adds a natural, delicate feel and blends well with other materials. Logs provide warmth and history.The rough and textured volcanic rocks form a unique wall background. The fusion of traditional natural materials and warm, subdued lighting creates a softer and more mysterious ambiance in the space. The use of red cave stone, cast iron, pure wood furniture, and decorations adds exquisite uniformity to the space. The bamboo weaving materials in the village, coupled with the unique lighting design, create a soft and mysterious lighting scene.
The design of Anaago aims to incorporate Yunnan's unique features and beauty, blending natural materials and modern architectural vocabulary to create a small urban space full of modern Yunnan charm. The block renovation process takes the interaction between architecture, urban space, and people as its starting point, exploring modern design concepts and injecting new vitality into urban renewal.


















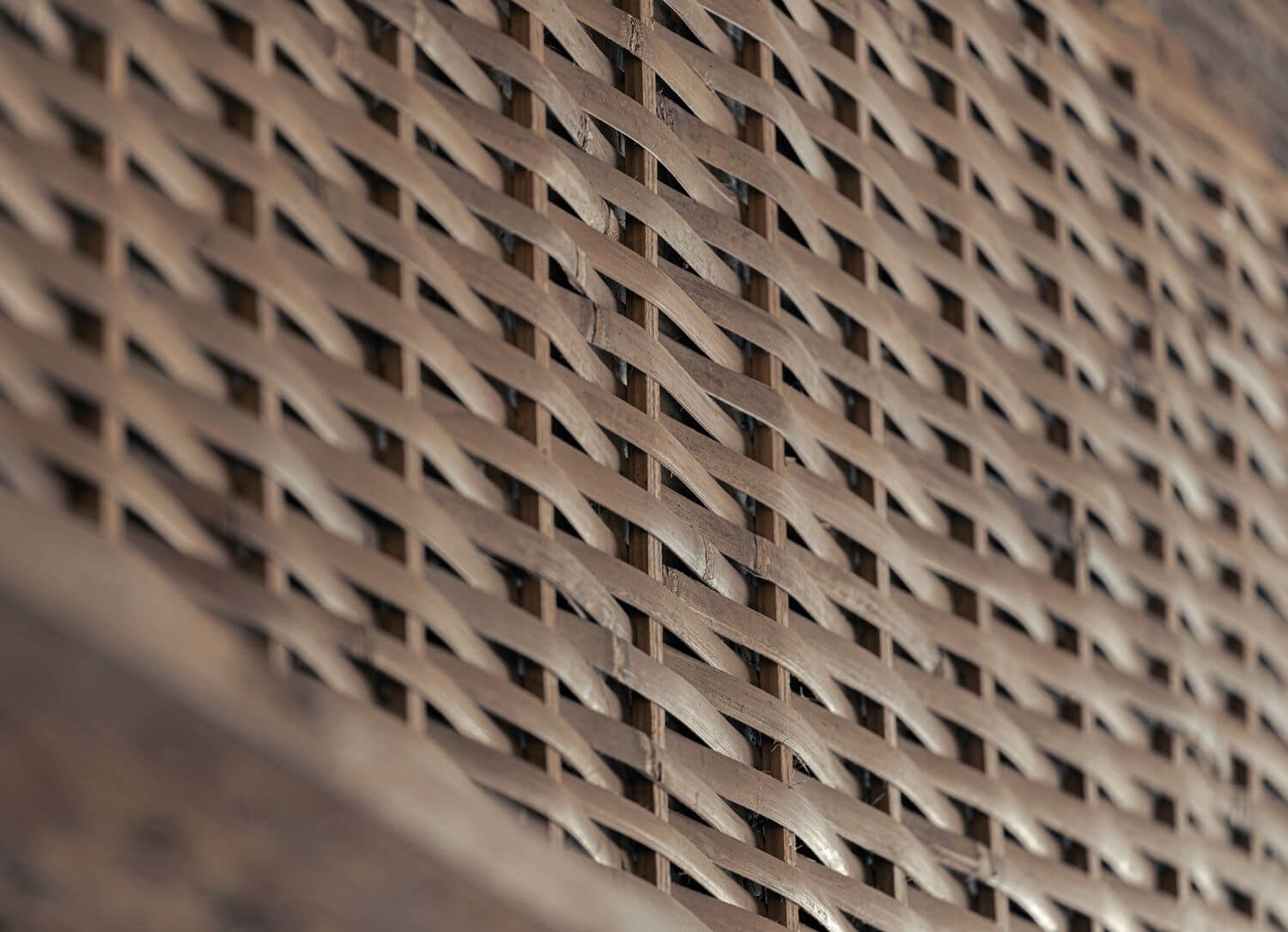



















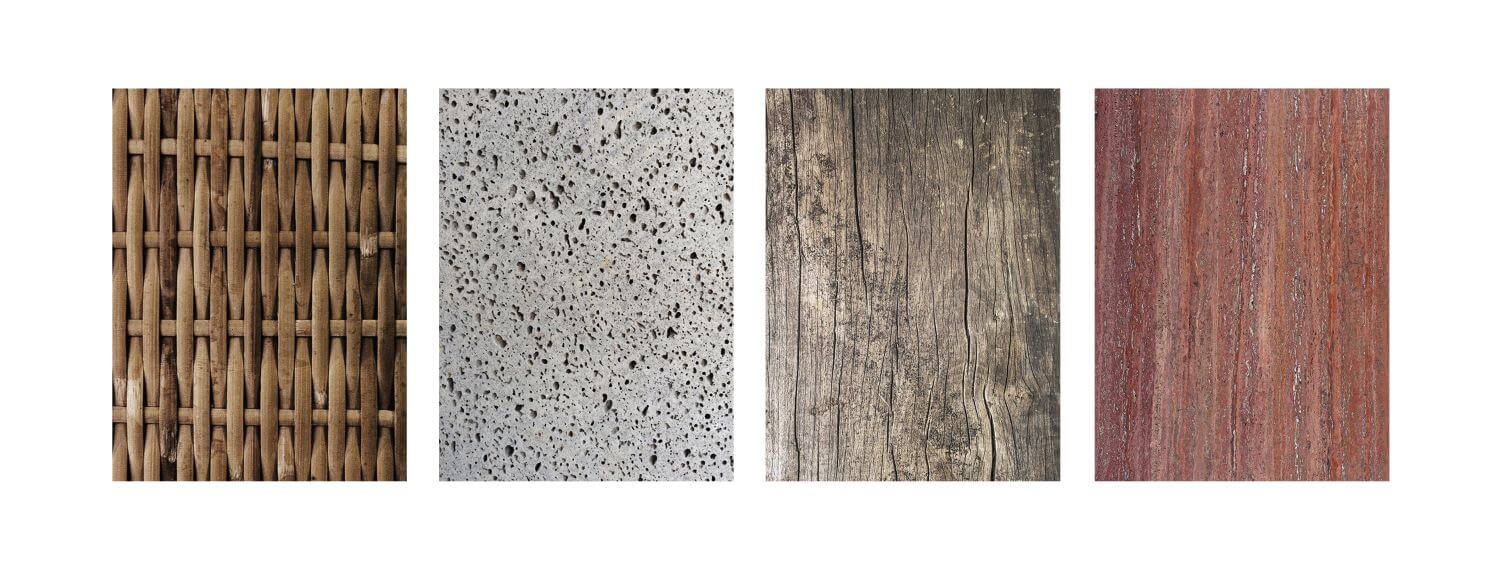
About
VARI Design is an international and innovative design firm that specializes in comprehensive urban design. The company is committed to innovative design and critical research across multiple scales and fields, including regional, architectural, landscape, and interior design, in the process of urban development and renewal. The company's members mainly hail from China and the United States, with the core team having graduated from Harvard University and the University of Pennsylvania. They have garnered long-term and in-depth practical experience from well-known foreign architectural firms such as SOM, Safdie, KPF, COOP HIMMELB(L)AU, and SWA. VARI's design works span urban planning and design, commercial and residential buildings, cultural and office buildings, exhibition and interior design, and landscape design, with projects distributed in cities such as Shanghai, Shenzhen, Hangzhou, Chongqing, Xi'an, and Los Angeles.
VARI's design works have won prestigious awards such as the American Architecture Prize, the World Architecture News Award, the A+Award, and the Paul Rudolph Fellowship. These works have also been exhibited at the Venice Architecture Biennale, Beijing Design Week, Shanghai Urban Space Art Season, as well as at the Boston and Los Angeles chapters of the American Institute of Architects and the Chongqing International Creative Week. Qi Fan is the founding partner of VARI Design, who graduated from the University of Pennsylvania and was a visiting scholar at Harvard University. He has been devoted to architectural design and urban renewal for over a decade.
Mr. Fan is highly dedicated to the academic exploration and theoretical thinking of architecture and urbanism. He served as an instructor and associate researcher at the School of Architecture at the University of Hong Kong. His research, teaching, and practice center around urban renewal at various scales. He has also curated and participated in numerous exhibitions at various architectural forums and creative weeks. His design portfolio encompasses a diverse range of scales, from urban design to architectural design, and from urban renewal to interior design. He has won multiple international competitions and received numerous awards. He places great emphasis on the interactive relationship between architecture, urban space, and human activities. Additionally, he values utilizing sensory experiences and spatial scenes as an entry point to shape more forward-looking buildings and cities.
Yang Dingliang, who holds a Bachelor of Architecture degree from Zhejiang University, a Master of Architecture and Urban Design degree, and a Doctor of Design degree from Harvard University, is the founding partner of VARI Design. Mr. Yang is dedicated to innovative design and critical research across various scales and fields, including regional, architectural, landscape, and interior design, throughout the process of urban development and renewal. His design works encompass urban design, commercial buildings, cultural and office buildings, which have received extensive media coverage. He has been the recipient of various prestigious awards, including the American Architecture Prize, the World Architecture News Award, the Architizer A+ Architecture Award, the Harvard University Graduate School of Design Thesis Prize, the Paul Rudolph Fellowship, and the Zhu Kezhen Award.
Mr. Yang's works have been showcased at numerous esteemed exhibitions, such as the Venice Architecture Biennale, Beijing Design Week, Shanghai Urban Space Art Season, the Boston and Los Angeles chapters of the American Institute of Architects, and the A+D Architecture and Design Museum in Los Angeles. Moreover, since 2015, he has been serving as a teacher and researcher at the Harvard University Graduate School of Design, where he supervises senior design and seminar courses.

