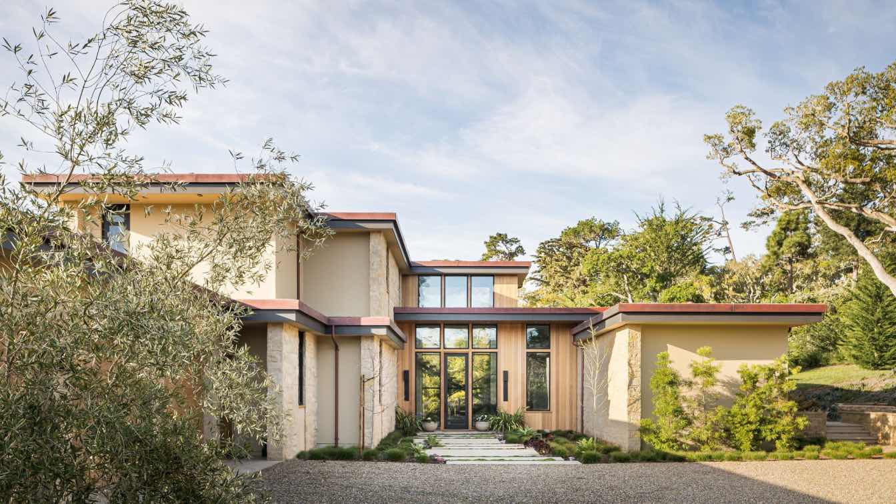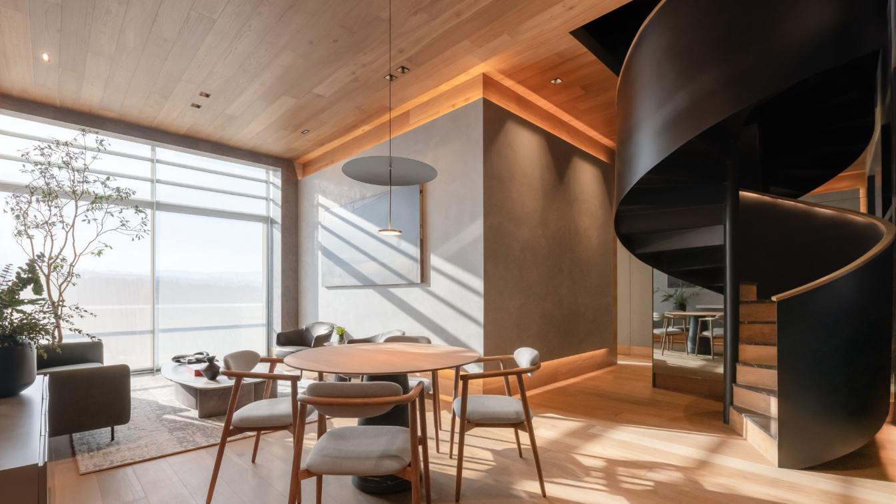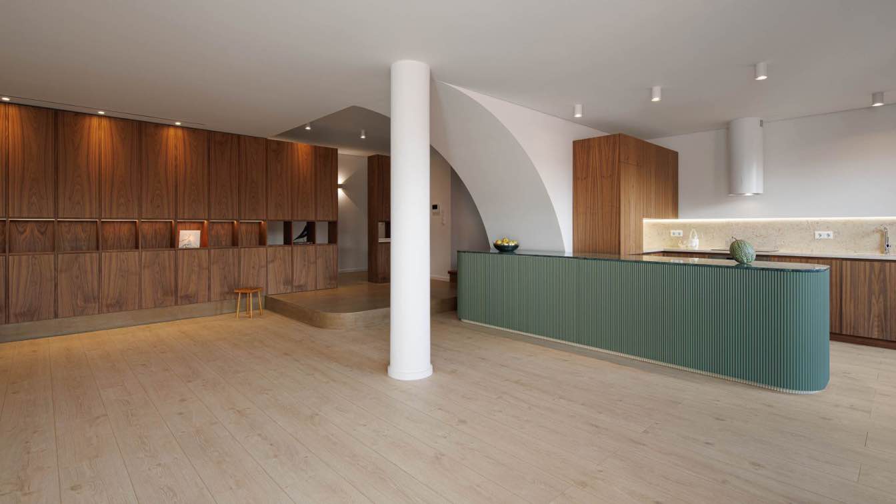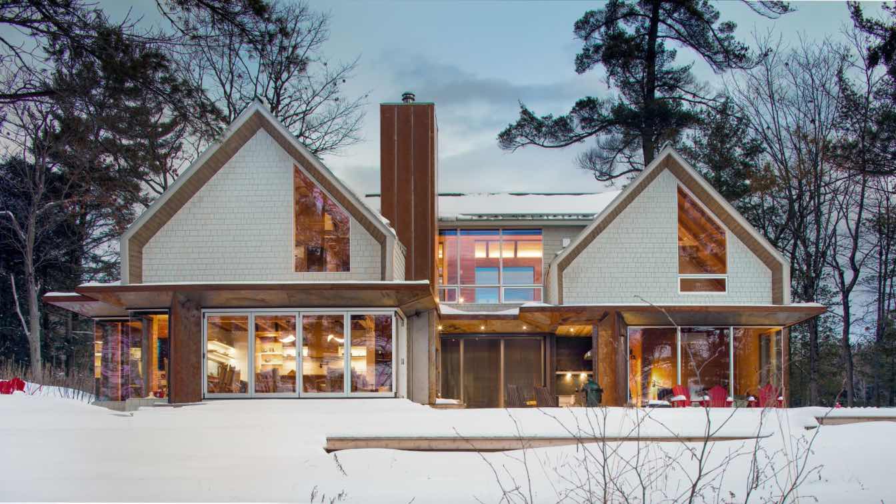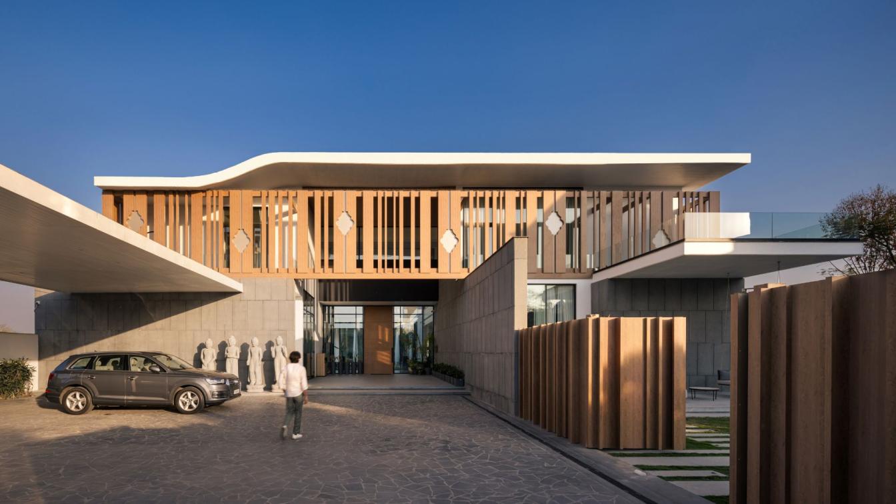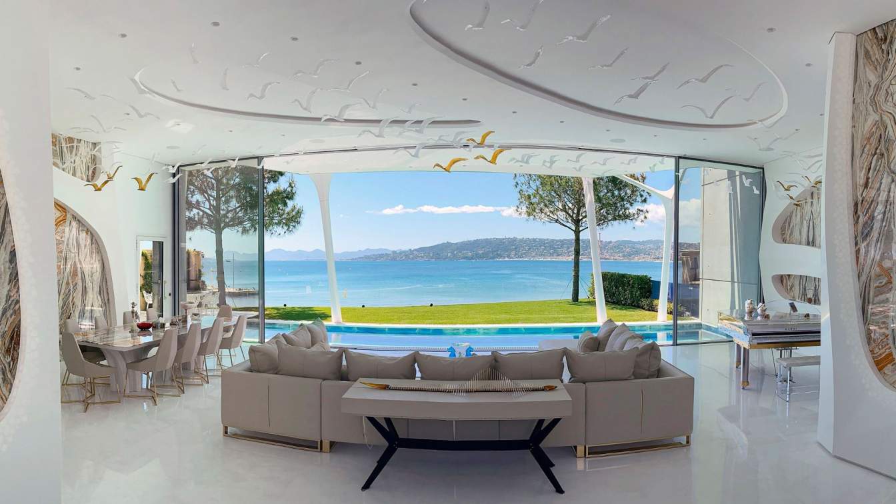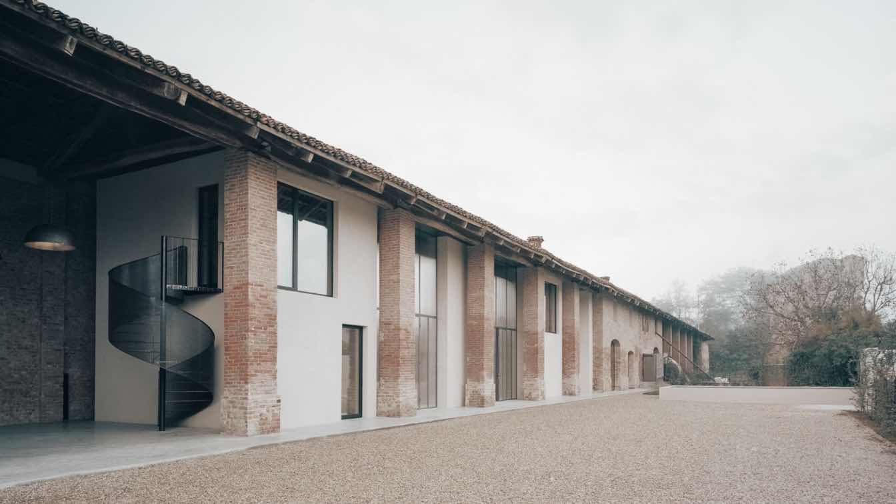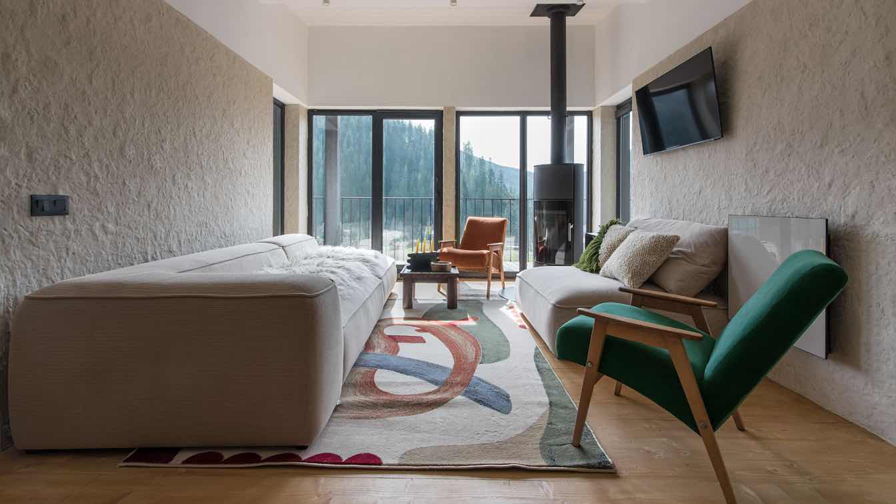The clients for the project—golf aficionados with a passion for collecting art—had found a site for their dream home on a gently sloping lot studded with old- growth oak trees and surrounded by views of rocky coastline and the nearby Santa Lucia Mountain range.
Project name
Pebble Beach House
Architecture firm
Richard Beard Architects
Location
Pebble Beach, California, USA
Design team
Richard Beard, Jake Taylor
Interior design
Jean Larette Interior Design
Structural engineer
Daedalus Structural Engineers
Construction
Stocker & Allaire General Contractors, Inc.
Typology
Residential › House
In this contemporary and welcoming apartment, located in Mexico City, we carried out a timeless exercise of interior design, where natural materials speak for themselves and coexist to create an urban atmosphere where good living stands out.
Project name
PH San Ángel
Architecture firm
Faci Leboreiro
Location
Mexico City, Mexico
Principal architect
Faci Leboreiro
Design team
Faci Leboreiro
Collaborators
Faci Leboreiro
Interior design
Faci Leboreiro
Environmental & MEP engineering
Material
-Engineered wood floor and large format porcelain. -Palladio wall finish, large format porcelain, wood paneling and mirror wall. -Engineered wood ceiling and PVC marimba
Construction
Faci Leboreiro
Supervision
Faci Leboreiro
Tools used
AutoCAD, SketchUp
Typology
Residential › Apartment
The work on the old Porto Industrial Slaughterhouse, with a project by Japanese architect Kengo Kuma, and the redevelopment planned for Praça da Corujeira, are examples of the transformation of the city of Porto
Project name
Corujeira 113
Architecture firm
Impare Arquitectura
Photography
Ivo Tavares Studio
Principal architect
Paulo Seco
Collaborators
Filipe Lourenço e Rita Neves
Environmental & MEP engineering
Typology
Residential › Apartment
Nestled amidst the breathtaking beauty of the Georgian Bay landscape lies picturesque Six Mile Lake. An undulating shoreline brings the lake to the cottage in an almost all- encompassing manner, and the cottage is designed to defer to and embrace that serene splendor by connecting with it from every angle.
Project name
Six Mile Lake Co5age
Architecture firm
BLDG Workshop Inc (Architectural Design Firm)
Location
Muskoka, Ontario, Canada
Photography
Ruby Photo Studio
Principal architect
Nathan Buhler (Architectural Designer)
Design team
Adam Balkwill, Andrea Pearson
Interior design
BLDG Workshop Inc
Structural engineer
Sawyer Duncan
Tools used
AutoCAD, Revit, Lumion, SketchUp
Construction
RBA Projects
Material
Shingles – Maibec Corten Steel and Roof – CR Systems. Flooring – Unik Parquet. LighCng – Dark Tools. Fireplace – Stuv. Wood – P Camposilven Carpentry and South Parry Lumber
Typology
ResidenCal › Co5age
Spread out in a vast area of 1 acre, Ananda is a modern residence, adorning the city of Amritsar, Punjab. With Ananda, we have managed to create a space that is a beautiful marriage of modern design and the serene embrace of nature. To add a little razzle dazzle we have mixed a sumptuous amount of Indian elemental aesthetics.
Architecture firm
23DC Architects
Location
Amritsar, Punjab, India
Photography
Purnesh Dev Nikhanj
Principal architect
Shiv Dada, Mohit Chawla
Design team
Shiv Dada, Mohit Chawla
Collaborators
• Furniture and decorative Lighting - After Bricks • Outdoor Furniture - Rishi Bathla • Artefacts - Holzer Home • Studio Premiano • General Lighting - Hybec • Veneers - Haribol • Sanitaryware -Kohler • Tiles - Nexion (Nexion) • Special Wall Claddings - Roshcrete • Air Conditioning- Daikin • Carpets -Manya Khanna • Marble - Lovely Marbles
Interior design
23DC Architects
Structural engineer
23DC Architects
Environmental & MEP
23DC Architects
Landscape
23DC Architects
Visualization
23DC Architects
Material
Mentioned in Collaborators
Typology
Residential › House
Villa OISEAU BLEU not only prioritizes comfort and relaxation but also upholds a commitment to environmental sustainability. Through conscientious material selection and a focus on durable, eco-friendly resources, the project embodies a sensitive approach to nature and responsible consumption ethics. Employing green building strategies, the villa m...
Architecture firm
ALTER EGO Project Group
Location
Cap D ’Antibes, France
Design team
ALTER EGO Project Group
Interior design
ALTER EGO Project Group
Lighting
ALTER EGO Project Group
Supervision
ALTER EGO Project Group
Visualization
ALTER EGO Project Group
Material
Corian, marble, onyx, glass
Typology
Residential › House
The renovation for hospitality purposes of a portion of a farmhouse in the larger rural complex of Palazzo Valgorrera interprets the client's vision of a welcoming and innovative country house with a delicate and, at the same time, straight insertion.
Architecture firm
Archisbang Studio
Location
Palazzo Valgorrera, Poirino (TO), Italy
Photography
Aldo Amoretti
Design team
Marco Giai Via, Silvia Minutolo, Eugenio Chironna
Construction
S.A.R.A. DI COTTI ARMANDO
Typology
Residential › Farmhouse
Between the Walls developed and implemented the design project amidst the Carpathian nature — Gont.
Gont is a refined cottage project located in the village of Tatariv in west of Ukraine, designed by the interior design studio Between the Walls in 2023.
Architecture firm
Between the Walls
Location
Tatariv, Ukraine
Photography
Kateryna Zolotukhina
Principal architect
Victoria Karieva
Design team
Victoria Karieva, Andrew Anisimow
Interior design
Between the Walls
Lighting
Suspended lightening - Nicolas Moon
Typology
Residential › Cottage

