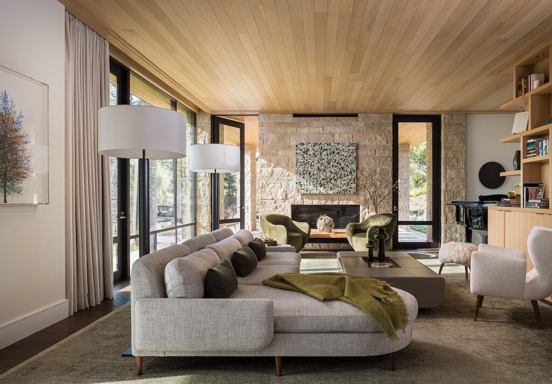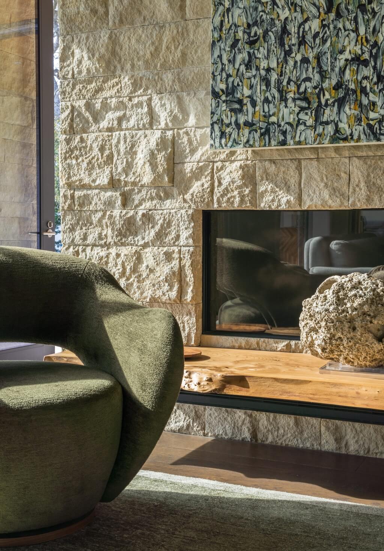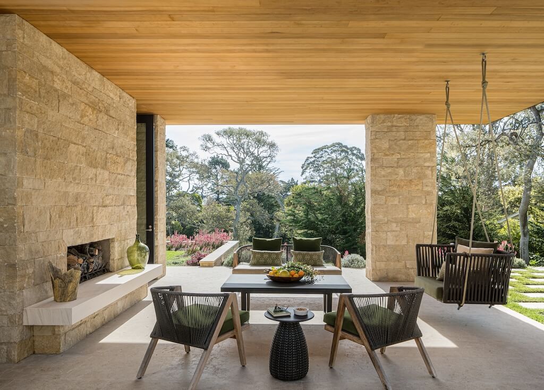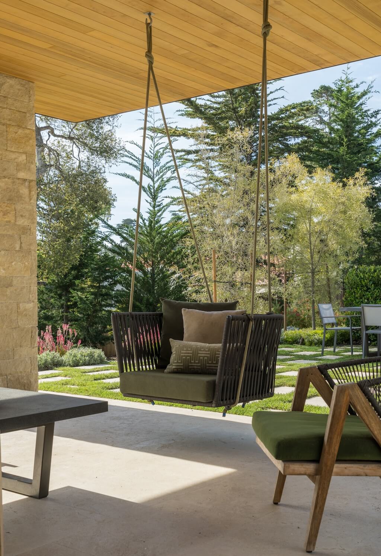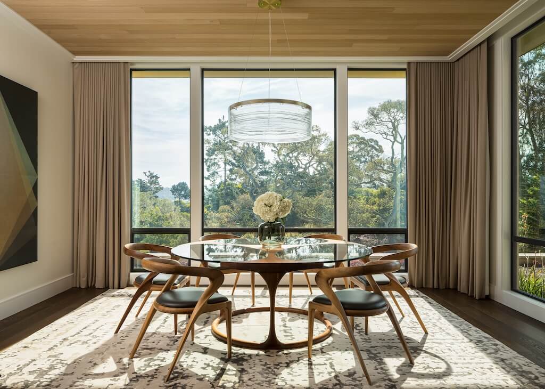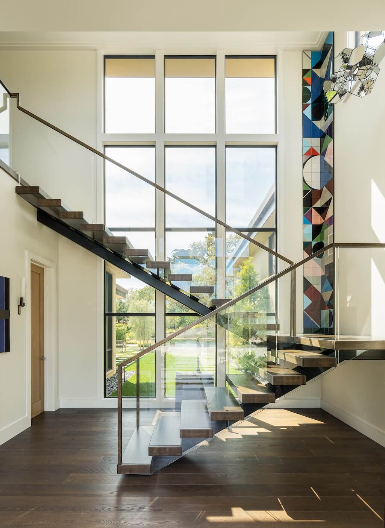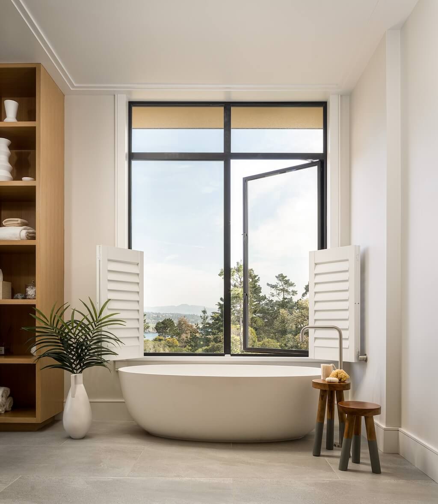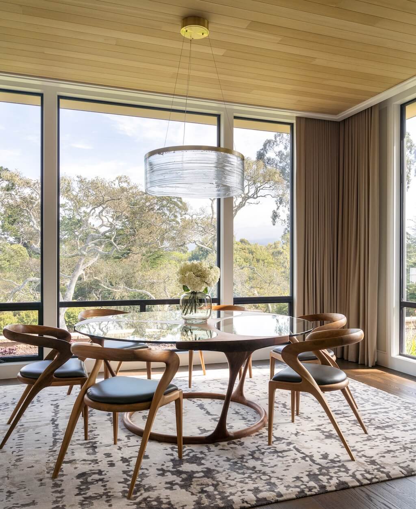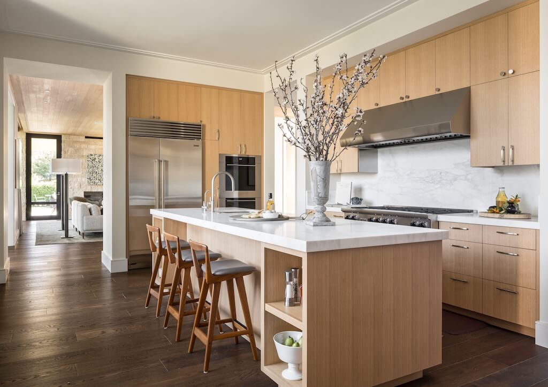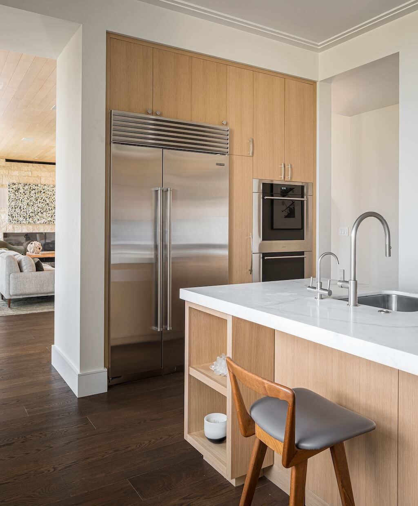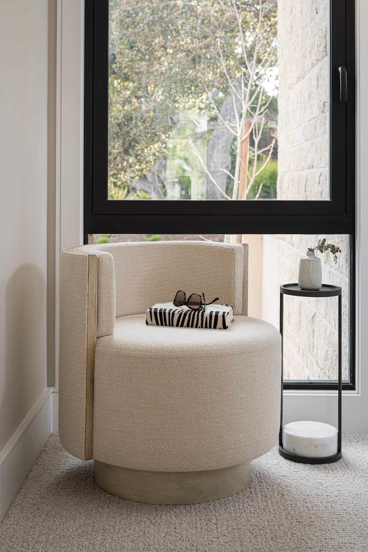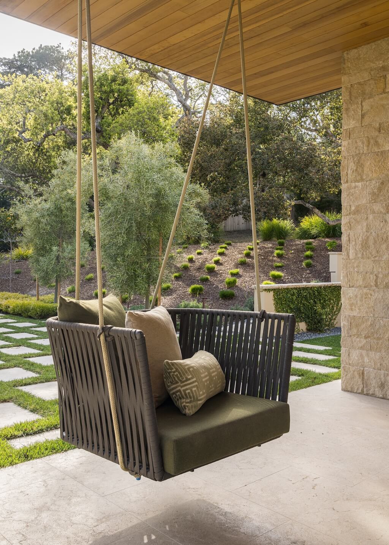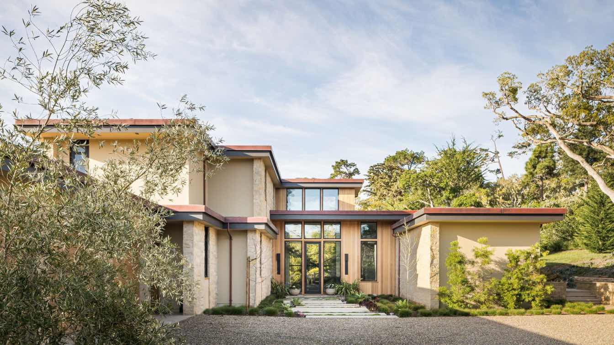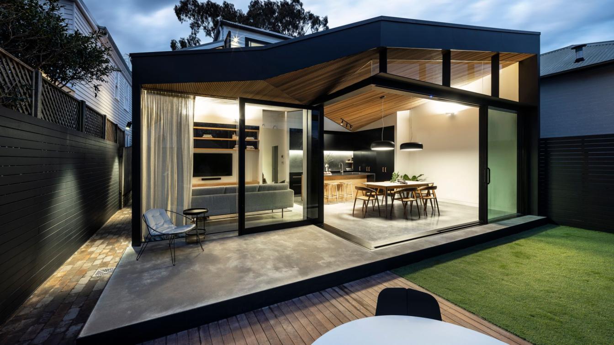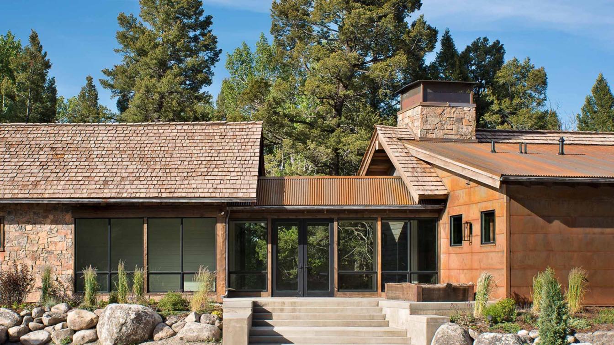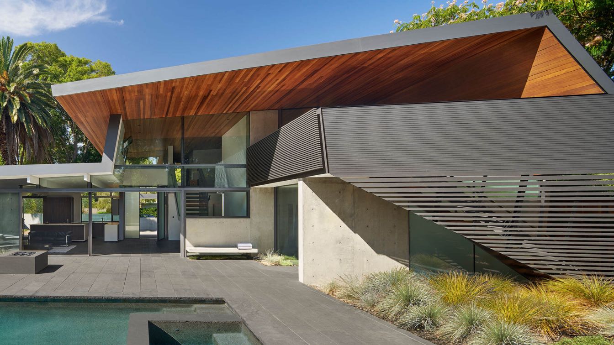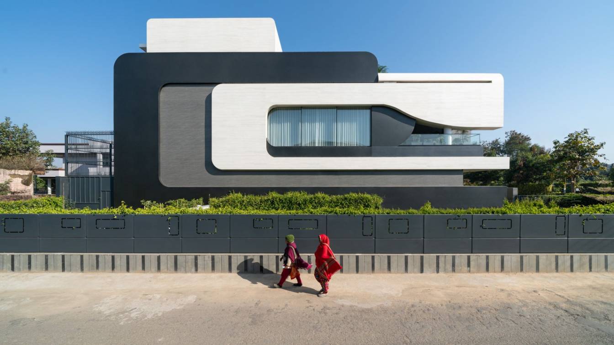Cantilevered planes, modernist lines, and generous volumes animated with changing light distinguish this newly built home, located within walking distance of Pebble Beach golf course in Pebble Beach, California. The clients for the project—golf aficionados with a passion for collecting art—had found a site for their dream home on a gently sloping lot studded with old-growth oak trees and surrounded by views of rocky coastline and the nearby Santa Lucia Mountain range. But the property’s existing 1970s home was an obvious tear-down, so the couple turned to Richard Beard Architects to design a sculptural dwelling that would embrace the natural setting and frame their exceptional art collection.
Richard Beard’s team responded with a classic “H”-shaped structure consisting of two primary volumes—a guest wing and the couple’s main living spaces—connected by a double-height breezeway, which, wrapped in glass and warm-toned wood, showcases the entry’s striking floating staircase and sets off the predominant exterior palette of stucco, stone, and black steel.
At the back of the main volume, the roof juts out dramatically, shading a spacious outdoor room where the couple loves to entertain. The route to their bedroom suite—located on the second floor, above the shared living areas—passes through airy, light-filled rooms enhanced by artwork held in expanses of negative space that unfold like a gallery.
Richard Beard collaborated on the project with interior designer Jean Larette, who devised a soothing backdrop of honest materials in harmony with the exterior palette and a color scheme of neutrals and greens inspired by the home’s verdant landscape. Her sophisticated use of texture and mix of new and vintage furnishings complement the crisp-lined, modernist architecture with an organic sensibility.
The result is a meticulously detailed home that’s spatially exciting and serene. Its pared-down form—a marriage of sky, stone, and smooth plaster—has an essential quality while the warm, natural materials and vivid artworks make it an inviting and singular residence.

Products/Brands
Exterior: A mix of plaster, wood siding and regional stone. Double-height Blomberg windows. Sun Mountain front door.
Living room: Dmitriy & Co sectional. Holly Hunt leather-upholstered coffee table. Artwork above the fireplace is by British artist Julian Lethbridge. Pair of Vladimir Kagan Wysiwyg swivel chairs (upholstered with Jiun Ho’s Uyuni fabric in Lichen). Custom Jean Larette area rug.
Outdoor room: Giati sofa and chairs. Custom coffee table. Dedon side table. Ketall swing chair.
Dining room: Agrippa dining table and chairs. A molten-glass Hersh Design light fixture. Custom Larette Design rug.
Wall between the living room and kitchen: Wall designed to hold artwork by San Francisco-based artist Clare Rojas. Coup Studio club chair. Black vases from Anthem.
Open staircase: Ceramic tilework artwork adjacent to the entry’s staircase by Berlin-based artist Claudia Wieser. Steel-and-glass sculpture overhead is by Argentine artist Tomás Saraceno.

