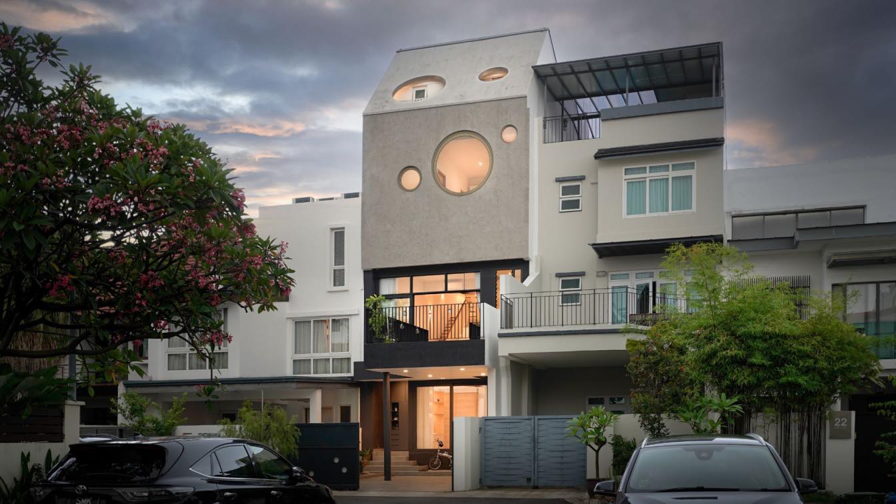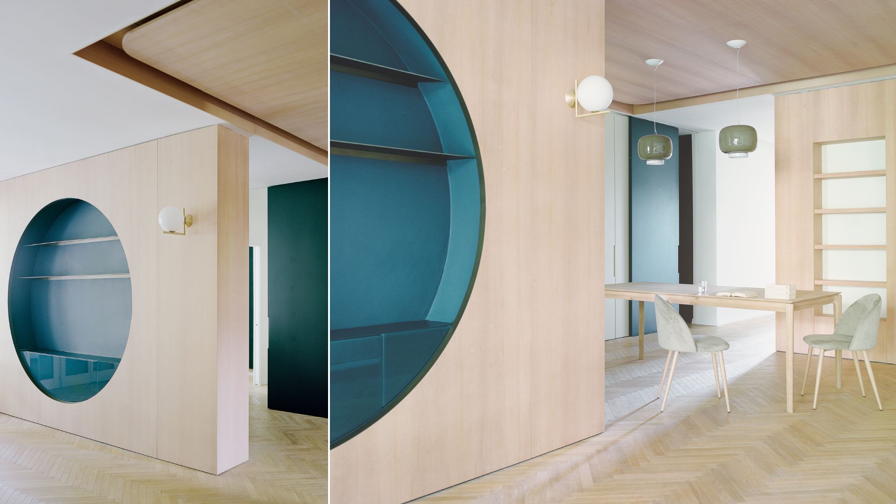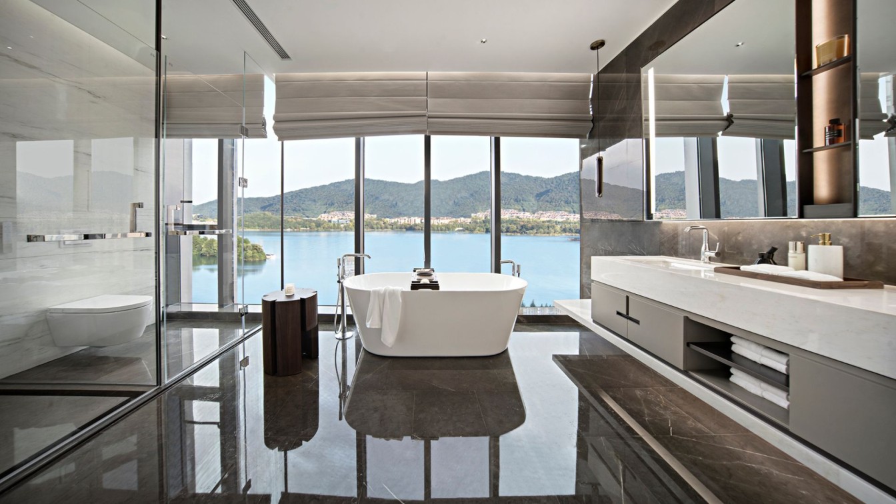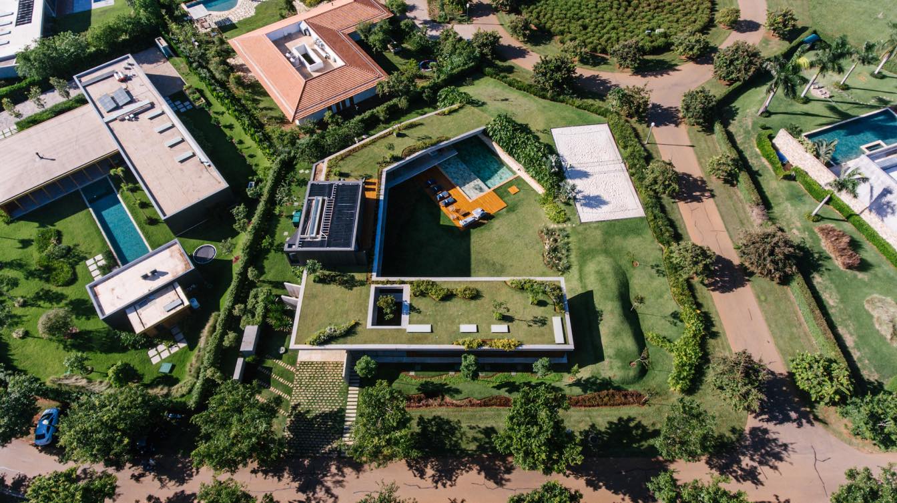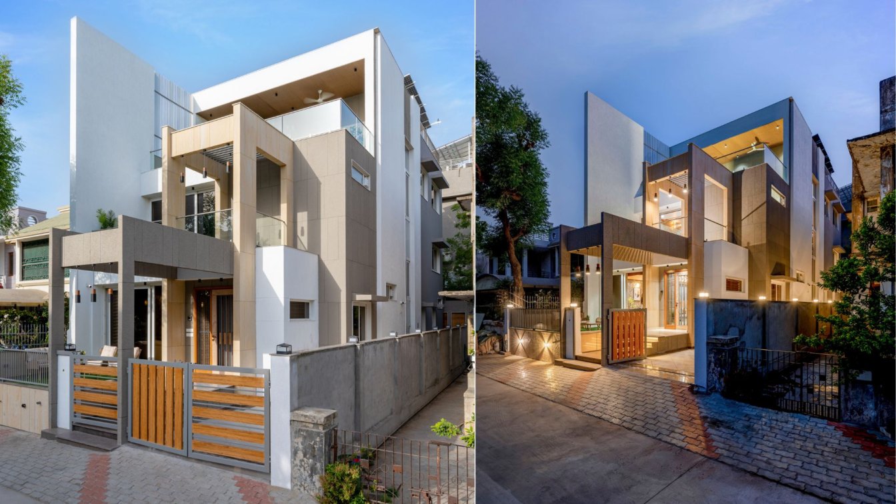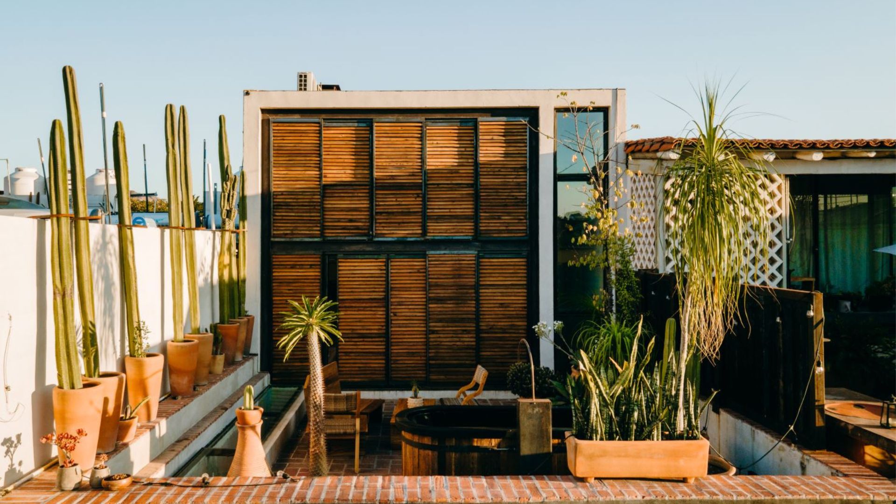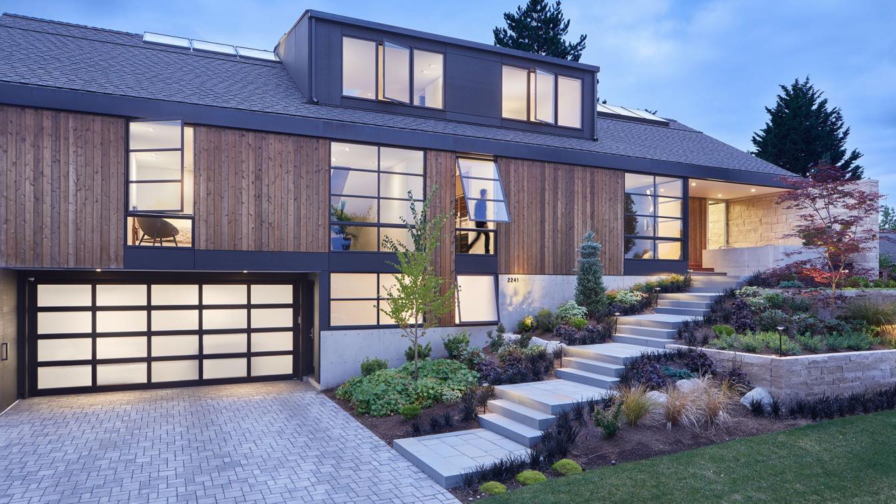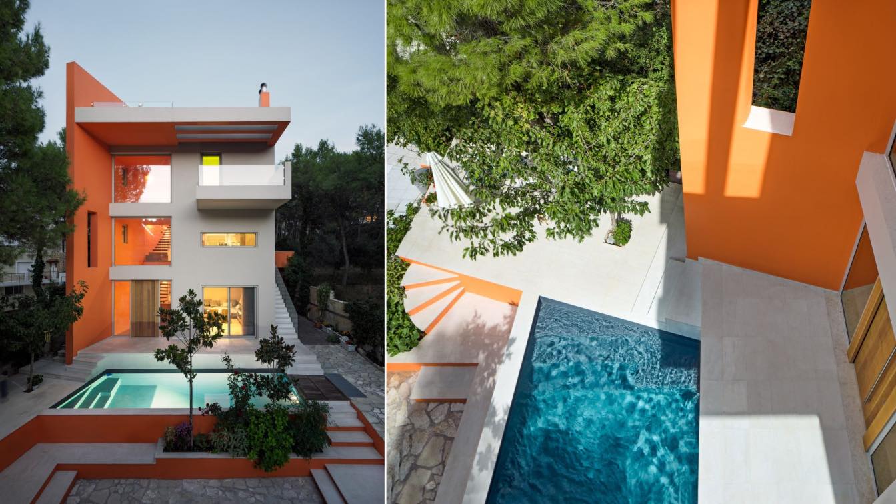PI Architects: A home for a young couple and two young children.
Project name
Raclette House
Architecture firm
PI Architects
Photography
PI Architects
Principal architect
Paul Yeo
Design team
Ivan Soh, Lee Hui Lian
Interior design
PI Architects
Civil engineer
Tenwit Consultants
Structural engineer
Tenwit Consultants
Environmental & MEP
PTA Consultants
Visualization
PI Architects
Typology
Residential › House
From a Brooklyn neighborhood known for its typical brownstones on the West-side of Prospect Park, Olbos Studio completes the renovation of a double-exposed apartment in a high-end 1989 residential building for a young Italian historian who works as sport events planner, right in front of San Siro, the soccer stadium of Milan.
Project name
Apartment with a Dining Room
Architecture firm
Olbos Studio
Location
Via Tesio 19, Milan, Italy
Principal architect
Giorgia Cedro
Design team
Giorgia Cedro, Isabella Zagarese (only SD)
Collaborators
Suppliers: Carpentry: Eusebi Arredamenti Carpentry (vanities, master bedroom): Manuel Goletto Kitchen: Lube Cucine Furniture: Design Republic
Completion year
June 2022
Environmental & MEP engineering
Material
Concrete, Wood, Glass
Construction
Stefano Grimaldi
Client
Manuel Alonso Carmona Berté
Typology
Residential/ Appartment
Located in the core area of Meixihu new international CBD, the project boasts breathtaking lake scenery and is adjacent to Meixihu International Culture and Arts Center designed by Zaha. The project is also equipped with the first international luxury brand hotel in Central China, Hotel Indigo. The project combines the irreplaceable lake scenery an...
Project name
Global Center DAME Palace
Architecture firm
Shenzhen 31 Design
Photography
Lvfeng Photography / Chen Weizhong
Principal architect
Huang Tao, Li Zhihong
Design team
Li Donghui, Li Sijie, Huang Jiangyan
Interior design
Shenzhen 31 Design
Environmental & MEP engineering
Typology
Residential/ Appartment
The natural configuration of the land inspired the name of Casa Colina, located at Fazenda Boa Vista, in the interior of São Paulo. Positioned in a format resembling the letter “c”, the project allowed visual contact with all the ground floor environments of the residence.
Location
Fazenda Boa Vista, Pedregulho, State of São Paulo, Brazil
Principal architect
Fernando Forte, Lourenço Gimenes and Rodrigo Marcondes Ferraz
Design team
Gabriel Mota, Juliana Cadó, Luciana Bacin (project managers)Aryane Diaz, Giovanna Custódio, Matheus Soares, Raquel Gregorio
Collaborators
Ana Orefice, Amanda Domingues, Caio Armbrust, Desyree Niedo, Eduardo Vale, Fabiana Kalaigian, Gilberto Sales, João Baptistella, José Carlos Navarro, Julio de Luca, Karina Nakaura, Lívia Veroni, Mariana Leme, Priscylla Hayashi, Thiago Costa, Victor Lucena
Material
Concrete, Glass, Steel, Stone, Wood
Typology
Residential › House
Large plots are not essential for lavish homes, but thoughtful space planning can break the limitations of small plots making it breathable, inviting adequate natural light and ventilation. Cradled in the posh residential area of Ahmedabad, Paldi, this Narrow House is a unique example of balancing the yin and the yang of the architecture as well as...
Project name
Narrow House
Architecture firm
Prashant Parmar Architect | Shayona Consultant
Location
Paldi, Ahmedabad, Gujarat, India
Photography
Vinay Panjwani
Principal architect
Prashant Parmar
Design team
Harikrushna Pattani, Hemang Mistry, Ashish Rathod, Pooja Solanki, Vasavi Mehta
Material
Brick, concrete, glass, wood, stone
Budget
INR 4400 / ft2 Approx.
Typology
Residential › House
A subtle transition between two periods that cœxist in harmony the colonial and the contemporary period describes the essence of Casa Mulata, a residence that offers distinctive accommodation, the work of RootStudio, led by the architect João Boto Cæiro.
Architecture firm
RootStudio
Location
Oaxaca City, Oaxaca, Mexico
Photography
Carlos Lang and Marian Papworth
Principal architect
Joao Boto Caeiro
Collaborators
Ana Hernandez (Art). Trine Ellitsgaard (textile). Dalí (PhotoArt). El Negro Ibáñez (PhotoArt)
Interior design
RootStudio
Structural engineer
Nicolas Coello
Material
Wood . Metal . Earth . Lime . Brass . Black Concreto . Brick . textiles . Leather
Typology
Residential, House, Hotel
The Madison Park House represents a response to an established neighborhood. At the entry the deep front porch is intended as a welcoming and friendly gesture to the street, akin to a traditional front porch.
Project name
Madison Park
Architecture firm
Christopher Wright Architecture
Location
Seattle, Washington, United States
Photography
Benjamin Benschneider
Principal architect
Christopher Wright
Design team
Christopher Wright
Collaborators
Hoedemaker Pfeiffer (art selection)
Interior design
Gary Henderson Interiors
Civil engineer
Litchfield Engineering
Structural engineer
Harriott Valentine Engineers
Environmental & MEP
Kliemann Brothers
Landscape
Octavia Chambliss Garden Design
Lighting
Christopher Wright
Supervision
Christopher Wright
Visualization
Christopher Wright
Construction
McKinney Group
Material
Wood frame construction with cedar and Richlite siding
Typology
Residential › House
The evolution of architecture through the abundant use of bold colors. For me every new housing project is a new relationship. As we all know, every new relationship comes along with its unique experiences and challenges. The main challenge this time was how architecture can evolve through the abundant use of bold colors.
Project name
Opening House
Architecture firm
Kipseli Architects
Location
Stamata, Attica, Greece
Photography
George Messaritakis
Principal architect
Kirki Mariolopoulou
Design team
Maria Melidi, Maria Tsouma
Interior design
Kirki Mariolopoulou, Maria Melidi, Maria Tsouma
Material
Concrete, Glass, Steel
Typology
Residential › House

