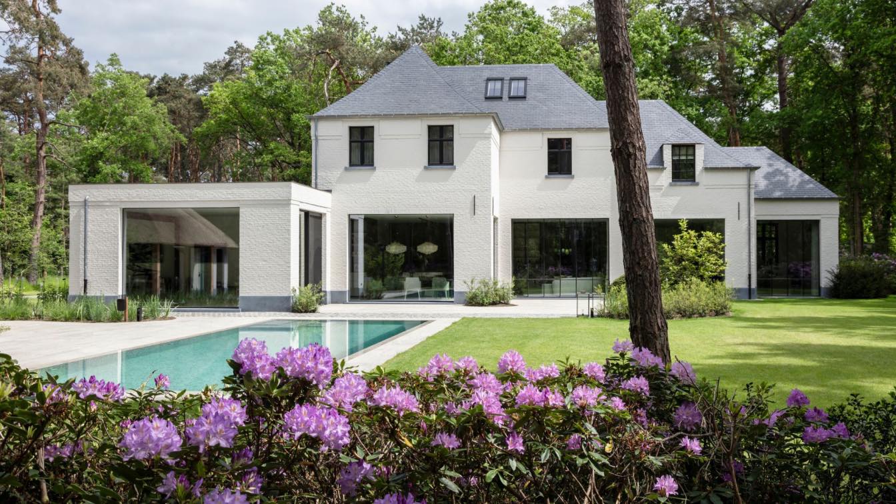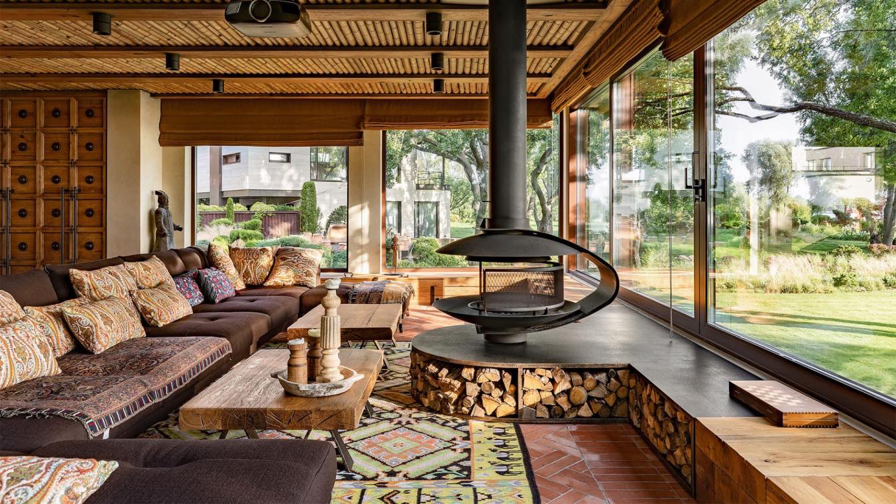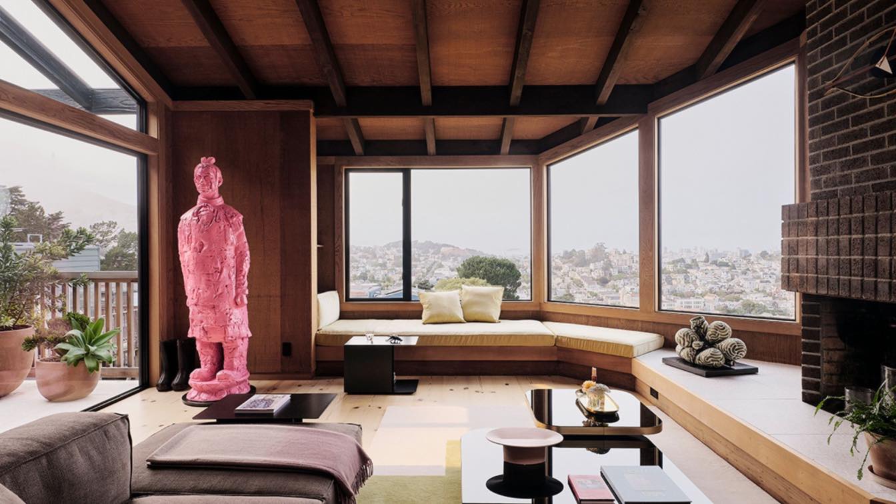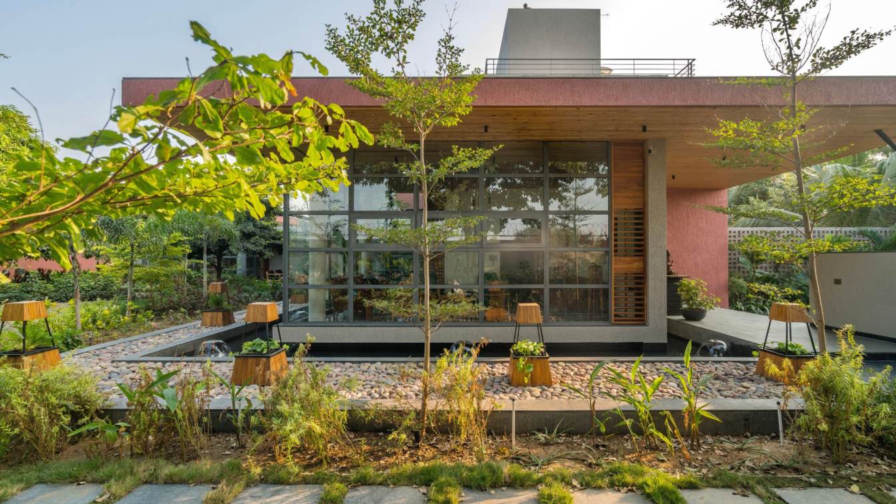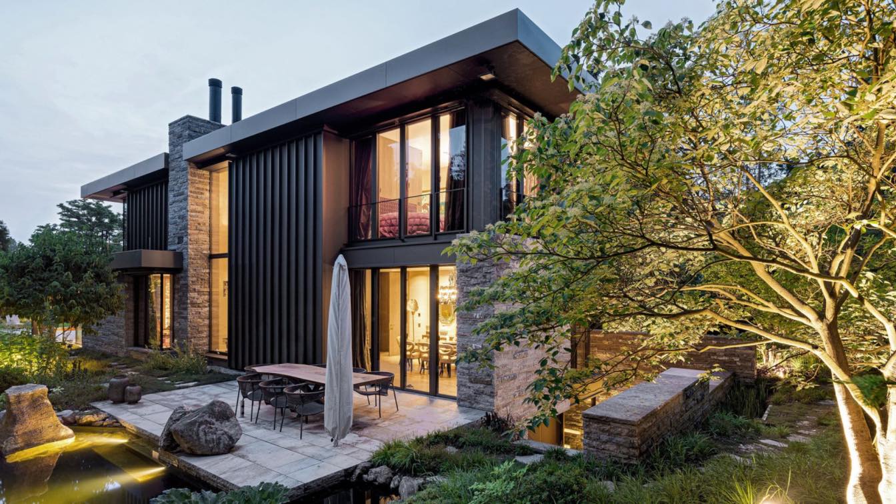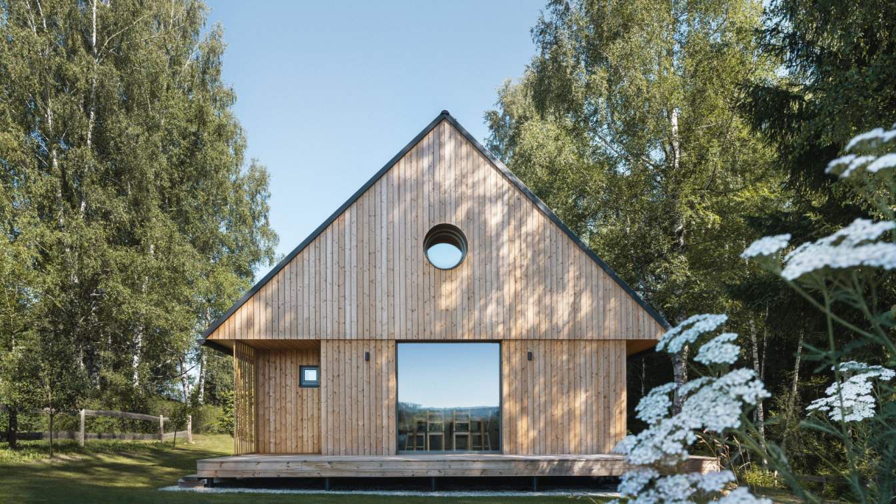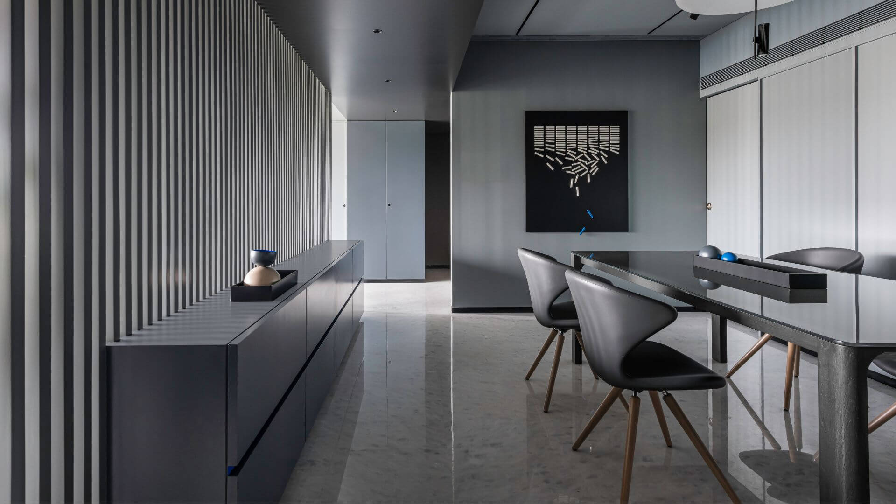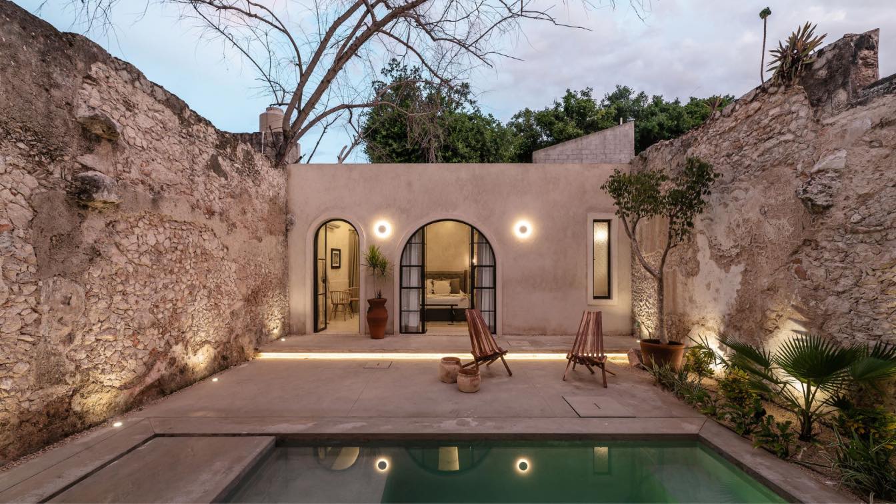For a family in Keerbergen, Mieke Van Herck designed a home that unfolds like a warm cocoon to its inhabitants. With the man of the house staying abroad most of the time, family connection was the key word for the design and construction of this house.
Project name
Residence OF
Architecture firm
Mieke Van Herck Architects
Location
Keerbergen, Belgium
Photography
Annick Vernimmen
Principal architect
Mieke Van Herck
Interior design
Mieke Van Herck Architects
Material
Brick, Wood, Glass
Client
A family in Keerbergen
Typology
Residential › House
This project was implemented on the territory of an already existing family house. This cozy chalet was created thanks to a combination of opposites - as a hiding place for solitary meditations and relaxation from the frantic pace of life or for warm meetings with close friends and active communication.
Project name
Enjoy the Silence
Architecture firm
Loft Buro
Photography
Serhii Polyushko
Design team
Oleg Volosovskiy, Maryna Lozneva, Olena Logvynets, Oleksii Goncharov partners Module House
Material
Vintage wood, Bamboo, Metal, Italian handmade terracotta tile
Typology
Residential › House, Chalet
Studio Terpeluk reshapes a 1970’s San Francisco hillside house mixing vintage redwood tones with a contemporary language of color. Nestled among the California city’s neighborhood known for its streets lined with Victorian and Edwardian style homes, Studio Terpeluk completes the renovation of a 1974 two-story house of an American creative couple on...
Project name
Redwood House
Architecture firm
Studio Terpeluk
Location
Noe Valley, San Francisco (California, USA)
Principal architect
Brett Terpeluk
Design team
Brett Terpeluk, Huy Nguyen
Collaborators
Beatrice Santiccioli (Color Consultant)
Built area
Existing: 210 m², New: 299 m²
Completion year
January 2022
Structural engineer
Strandberg Engineering
Landscape
Monica Viarengo
Construction
Saturn Construction
Material
Concrete, Wood, Glass, Steel
Client
Gagan and Jasmin Arneja
Typology
Residential › House
Spanning in the plot size of 22800 sft, sits The Foliage House. The name is interestingly derived from the beautiful green patch of plot our client had. The plot is located in a developing suburb of Ahmedabad.
Project name
The Foliage House
Architecture firm
VPA Architects
Location
Ahmedabad, Gujarat, India
Photography
Inclined Studio
Principal architect
Ronak Patel, Jinal Patel, Naiya Patel
Interior design
Naiya Patel
Structural engineer
Shreeji Structurals
Material
Brick, concrete, glass, wood, stone
Typology
Residential › House
It was more than an aesthetic exercise. It was a spiritual retreat, a place to cleanse body and soul. The house is build for an elves like young widow as retreat for her soul. The architecture is strongly connected with nature. The garden with is forest like atmosphere was the starting point in the project. A major dream from the owner was to have...
Project name
House Elvesgarden
Architecture firm
Stephan Maria Lang Architects
Photography
Sebastian Kolm
Principal architect
Stephan Maria Lang
Design team
Steffi Senula, Elena Eichinger, Annamaria Papp Ionescu, Tobias Hoffmann
Interior design
Annamaria Papp Ionescu
Structural engineer
Kohlars + Krückl
Landscape
The architecture is strongly connected with nature. The garden with is forest like atmosphere was the starting point in the project. A major dream from the owner was to have her first garden she dreamt off since her childhood.
Lighting
Kusstatscher Viabizzuno
Construction
Massive Concret
Material
Natural Stone( Muschelkalk), Oak Wood dark, High endPlaster work
Typology
Residential › House
Les Archinautes: The building is located in the heart of Bohemian Forest with a view of Lipno lake. This cabin was built on a place where an old wooden cabin used to be. It is designed to provide the perfect base for nearby mountain sports in all conditions.
Project name
Lipno Lakeside Cabin
Architecture firm
Les Archinautes
Location
Lipno Lake, Czech Republic
Photography
Petr Polák. Tomáš Mach (Wintertime photo set)
Collaborators
Project documentation: 3AE [Radek Vybíhal], Turnkey construction: 3AE,.
Site area
Gross Floor Area 118 m²; Usable Floor Area 110 m²; Site area 580 m²
Material
CLT panels Novatop – structural spruce panels. Siberian larch – facade. Oak – flooring. Talc – fireplace. Spruce SWP panels – kitchen. Larch SWP panels – sliding shutters
Typology
Residential › House
The common critique of a house has been of a dead narrow passage connecting different spaces. Hence we hoped to create spaces that hold social relationships of the family and the movement relationship between body and space. Here the house has been articulated in a way that the passage has become a transition from one space to another space. It has...
Project name
A Hint Of Azul
Architecture firm
DIG Architects
Location
Vakola, Mumbai, India
Principal architect
Amit Khanolkar, Advait Potnis
Design team
Amit Khanolkar, Sayali Jadhav, Fenil Gala
Collaborators
Esha Indulkar, Ishita Kohli, Jagdish Suthar, Natural Art
Environmental & MEP engineering
Arctic Consultants
Material
Lutron, Triad speakers, BoConcept, Tabu Veneers
Supervision
Sanjay Suthar, Jagdish Suthar
Typology
Residential › Apartments
When it comes to the restoration of Colonial houses in Merida, one is always immersed in an atmosphere of calm and mystery that surrounds the ancient constructions of the city, thick walls and small windows generate cozy environments that invite rest and intimacy, as happens in Casa Lohr and its old halls. This sense of mystery and calm is meant to...
Architecture firm
20Diezz (Veinte Diezz Arquitectos)
Location
Mérida, Yucatan, Mexico
Photography
Manolo R. Solis
Principal architect
José Luis Irizzont
Design team
Daniela Álvarez, Jaime Peniche
Collaborators
Andre De la Garza
Interior design
Artesano Estudio de Arquitectura e Interiores
Structural engineer
Emmanuel Solis
Supervision
Veinte Diezz Arquitectos
Construction
Veinte Diezz Arquitectos
Material
Concrete, Stone, Pasta Tiles, Cedar wood
Typology
Residential › House

