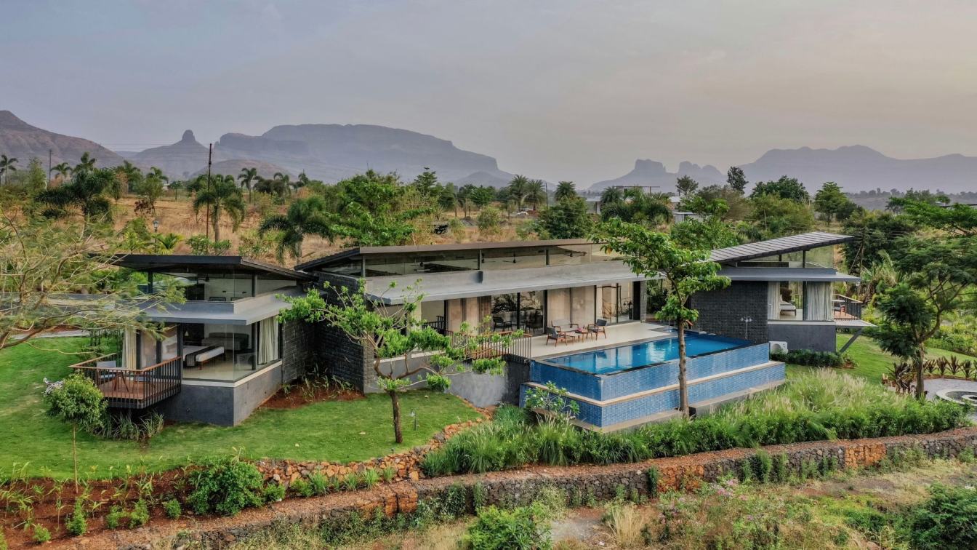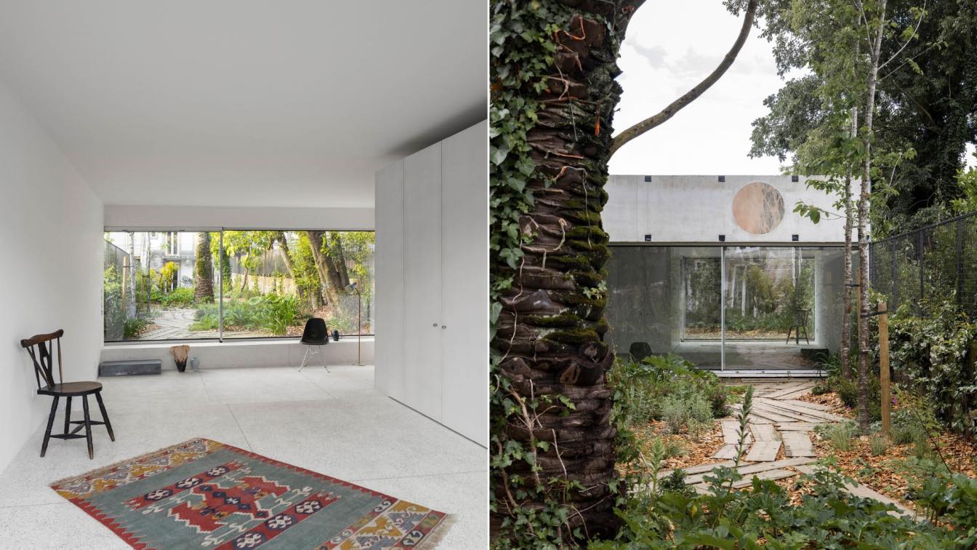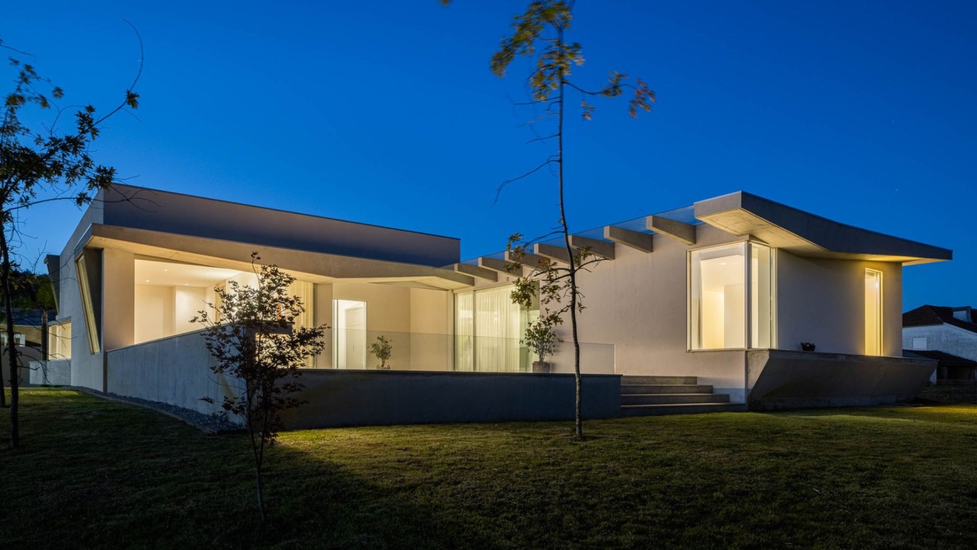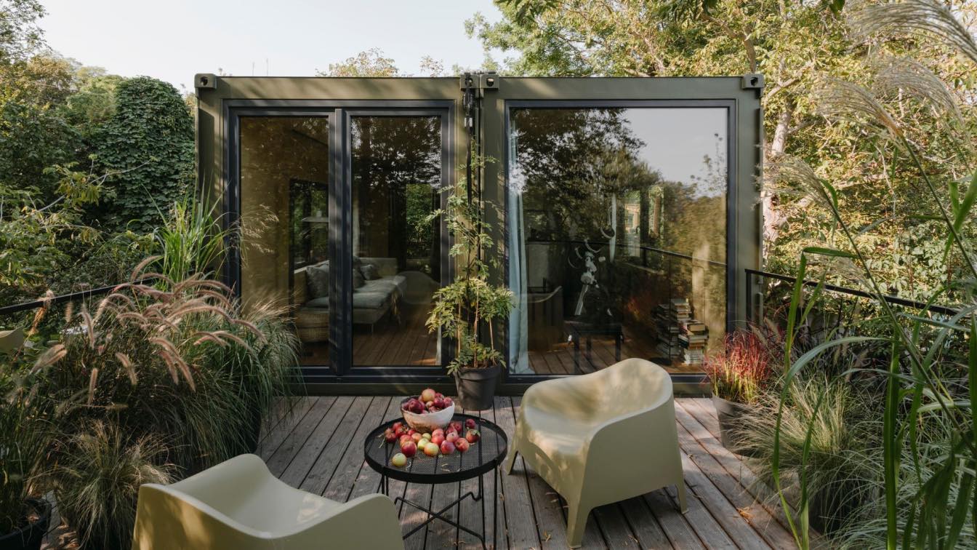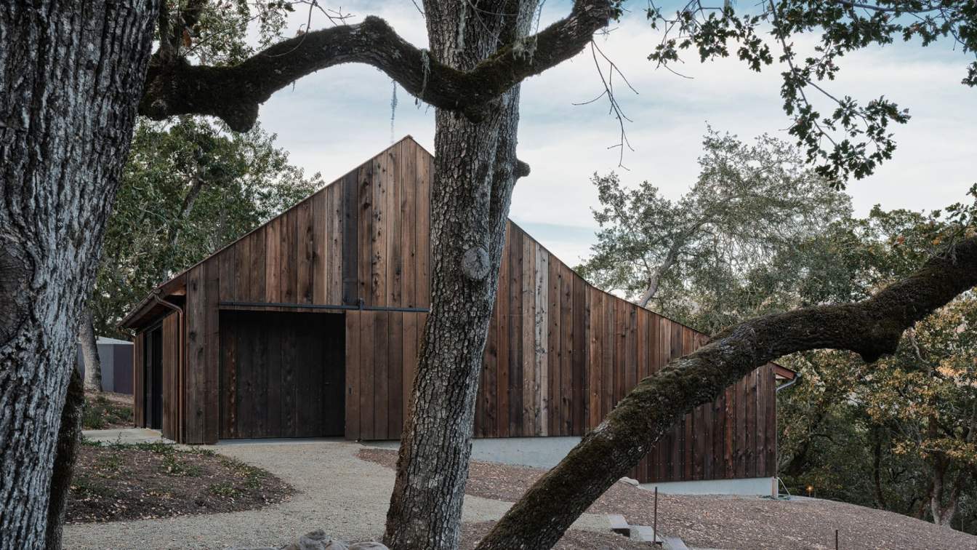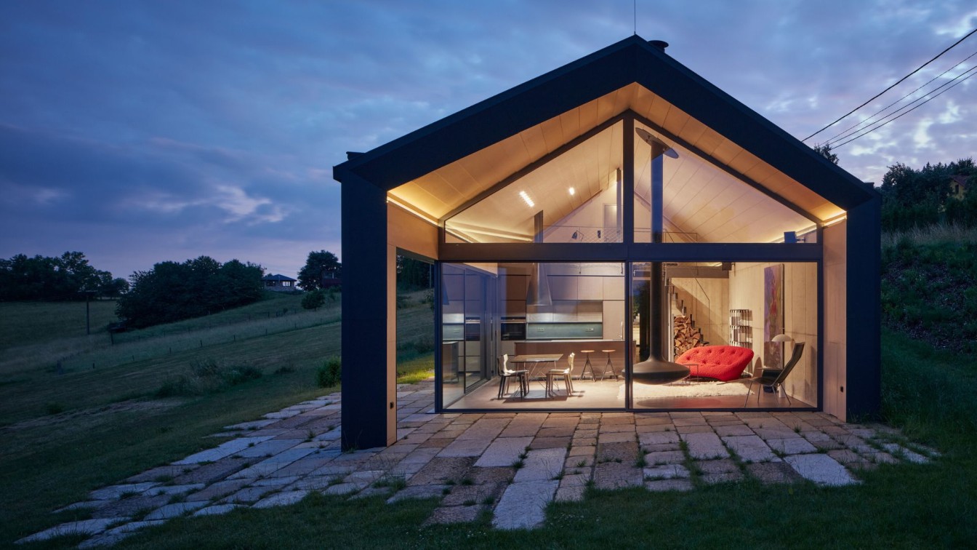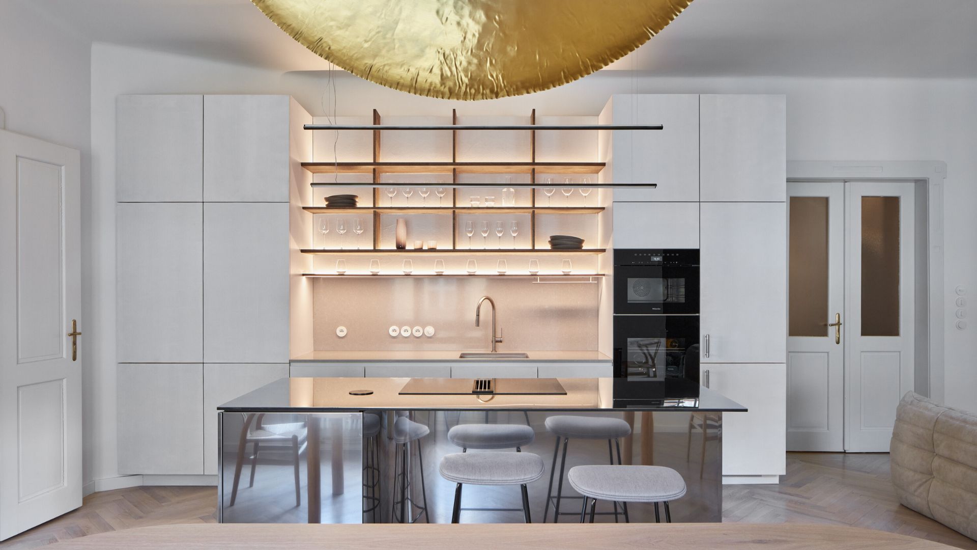Lakeshore, a vacation home, nestled on the edge of the backwater of a gated dam in Nashik, the wine capital of India. This house seeks to prioritize the scenic views of the Sahyadri mountains (a UNESCO World Heritage Site and is one of the eight biodiversity hotspots in the world) and the serene lake. The challenge was to harness the views from all...
Architecture firm
Atelier Landschaft
Location
Beze, Nashik, India
Photography
Maulik Patel of Inclined Studio
Principal architect
Shruti Dabir
Collaborators
Project Permission Designer : Sushmita Lasure; Pmc And Developper : Yogesh Pardeshi; Swimming Pool : Crystal Pools
Interior design
Nupur Pabari
Structural engineer
Mitesh Mutha
Material
Concrete, metal, wood, glass
Typology
Residential › House
C6 house is located in Xuan Hoa ward, Phuc Yen city, Vinh Phuc province. Phuc Yen is the gateway city of Vinh Phuc province, adjacent to Hanoi city in the south, 30km from the center of the capital. The house is the living space of a young couple and their two sons. The owner want a modern space, close to nature and great connection between family...
Architecture firm
HCRA Design
Location
Xuan Hoa, Vinh Phuc, Vietnam
Principal architect
Hieu Nguyen
Interior design
HCRA Design
Structural engineer
Nguyễn Hùng
Material
Concrete, glass, wood, steel
Typology
Residential › House
A tiny palace in a narrow garden. The luxuriant environment suggested an ambivalent approach to the architectural object. At human height, the palace is transparent, but its crown is proud, adorned with precious stones, and spanning across the perimeter walls.
Project name
Fala #050 "Very Tiny Palazzo"
Architecture firm
Fala Atelier
Photography
Ivo Tavares Studio
Principal architect
Filipe Magalhães, Ana Luisa Soares
Design team
Filipe Magalhães, Ana Luisa Soares, Ahmed Belkhodja, Lera Samovich, Ana Lima, Rute Peixoto, Paulo Sousa
Typology
Residential › House, Extension
The house was intended to be ground floor. The land is almost flat and has a timid water line that borders the property to the west. The surroundings are marked to the south by a natural, continuous space, as if it served as a backdrop for a long lawn. To the north, the well-kept main road is directly opposite a pre-primary school building.
Project name
Casa Em Brufe
Location
Brufe, Vila nova de Famalicão, Portugal
Photography
Ivo Tavares Studio
Principal architect
Avelino Oliveira
Collaborators
Engº Jorge Fernandes
Structural engineer
OMEGA
Construction
Moreira Sampaio, lda
Material
Concrete, Wood, Glass.
Typology
Residential › House
Portable cabin is a year-round living space made of two adapted shipping containers. Investors are a couple of brave people who have contact with temporary architecture and are interested in searching for interesting and difficult to adapt spaces.
Project name
Portable Cabin
Architecture firm
wiercinski-studio
Principal architect
Adam Wiercinski
Design team
Adam Wiercinski
Interior design
wiercinski-studio
Visualization
wiercinski-studio
Tools used
AutoCAD, SketchUp, Adobe Photoshop
Material
Containers, plywood, steel
Typology
Residential › House, Cabin
North of San Francisco, in Glen Ellen, a less populated part of the California wine country, the culture has been based on agriculture and was named for an original winery. Jack London made this his permanent home here in the early 1900s. Drawn by the land, London believed in the redemptive qualities of rural life. Less than an hour from the City,...
Architecture firm
Faulkner Architects
Location
Glen Ellen, Sonoma, California, USA
Photography
Joe Fletcher Photography, Faulkner Architects, Hammond and Company
Design team
Greg Faulkner, Darrell Linscott, Christian Carpenter, Jenna Shropshire, Richard Szitar
Civil engineer
Lea & Braze Engineering
Structural engineer
CFBR Structural Group
Environmental & MEP
Sugarpine Engineering; Geotechnical Engineer: NV5
Landscape
Michael Boucher Landscape Architecture
Lighting
CLL. Concept Lighting Lab
Construction
Hammond and Company
The glazed reinforced concrete house at Rašovka with a Portuguese cork façade looks down from the Ještěd ridge on the Bohemian Paradise and generously opens onto the local meadows and the unique mountain climate.
Project name
Family House at Rašovka on the Ještěd Ridge
Architecture firm
atelier SAD
Location
Na Rašovce 70, 463 12 Šimonovice, Czech Republic
Principal architect
Adam Jirkal, Tomáš Kubák [atelier SAD], Iveta Zachariášová
Interior design
Iveta Zachariášová
Built area
158 m², Gross Floor Area 153 m²
Site area
1685 m², Dimensions 22,4 × 7,1 m / 640 m³
Construction
Ještědská stavební společnost, Interior construction: MY76
Material
Facade – expanded cork. Load-bearing walls and ceiling – exposed reinforced concrete. Partitions – ceramic bricks. Roofing – folded aluminium sheet. Paved surfaces – Liberec granite / old paving stones.
Client
Iveta and Jan Zachariáš
Typology
Residential › House
Renovation of an early 1900’s apartment in a tenement house. We tailored this renovation of an apartment from the turn of the 19th century in Prague’s Bubeneč district to young clients with two, perhaps three little creatures. The clients, together with the space and place as such, were the primary source of inspiration – their requirements, lifest...
Project name
E07 Apartment
Architecture firm
Malfinio
Location
Prague, Czech Republic
Principal architect
Martina Homolková
Collaborators
Technical supervisor of the investor: Petr Klapka
Design year
10/2020 – 04/2021
Environmental & MEP engineering
Material
Concrete, Wood, Glass, Steel
Typology
Residential/ Appartment

