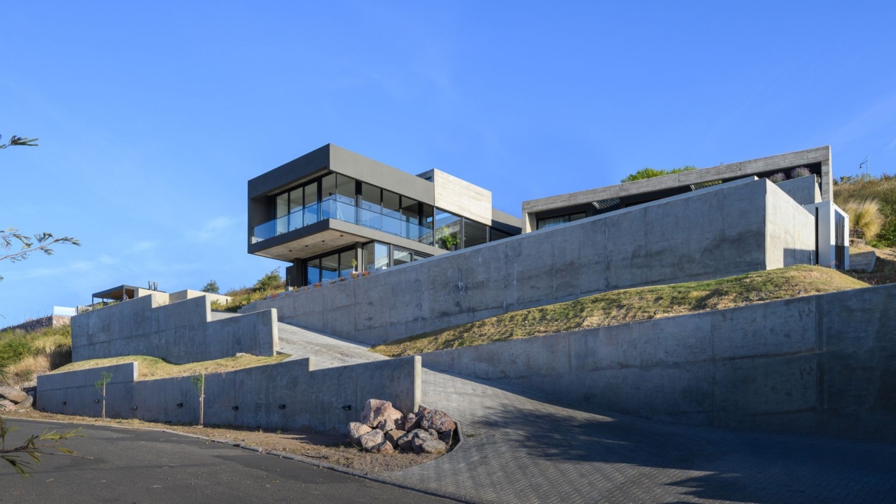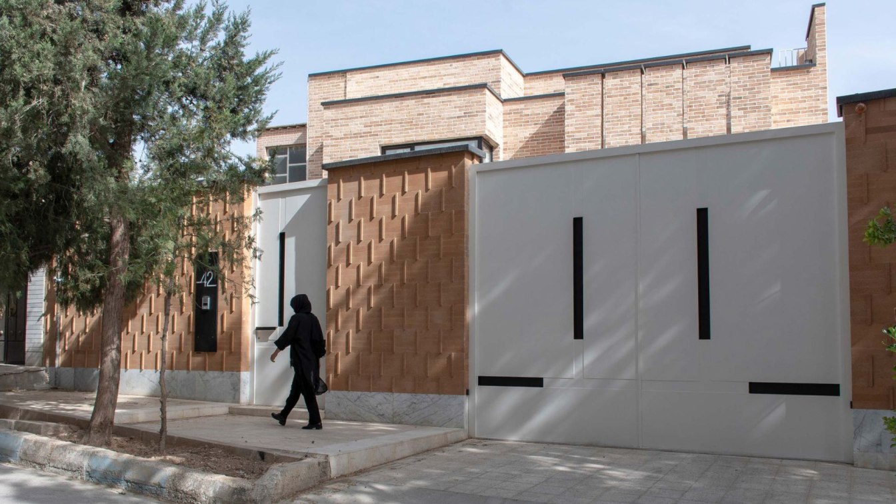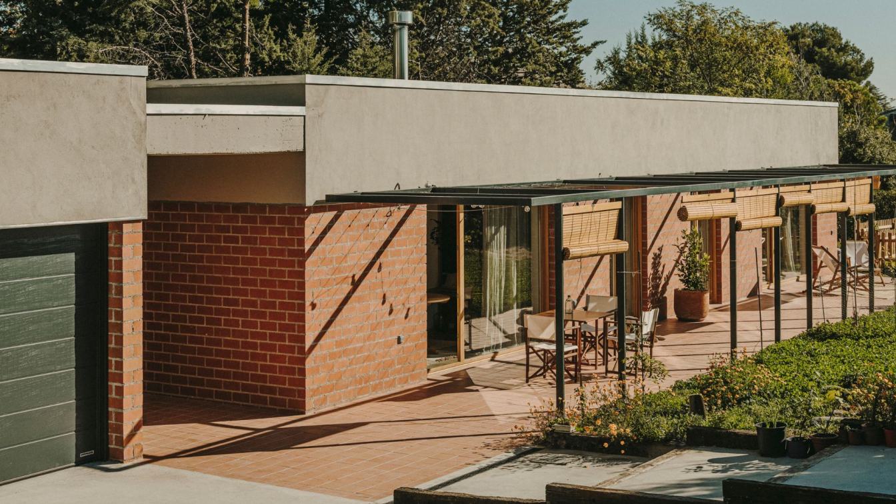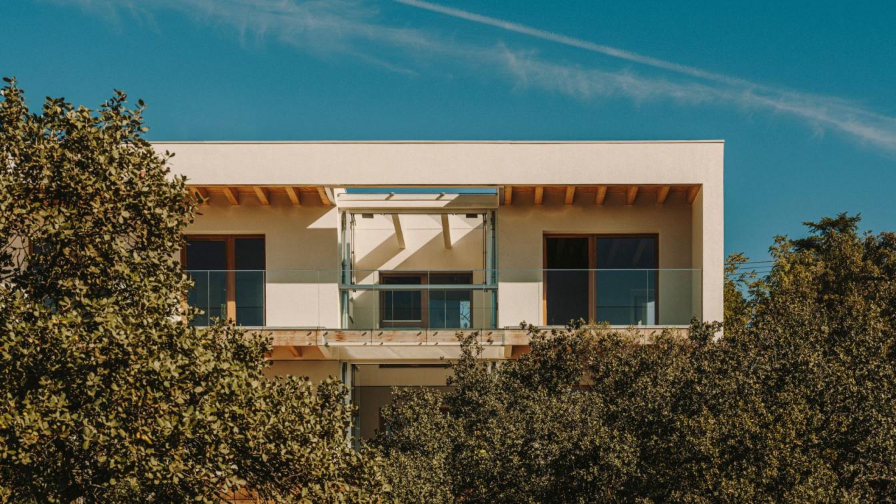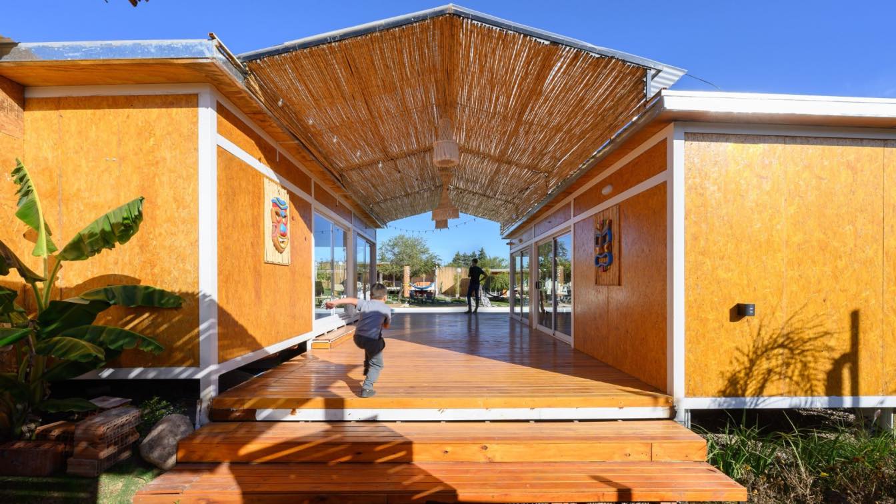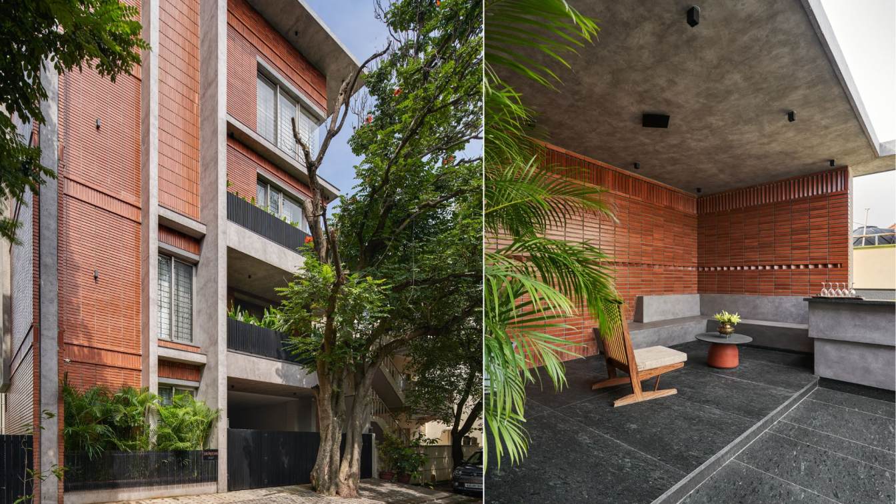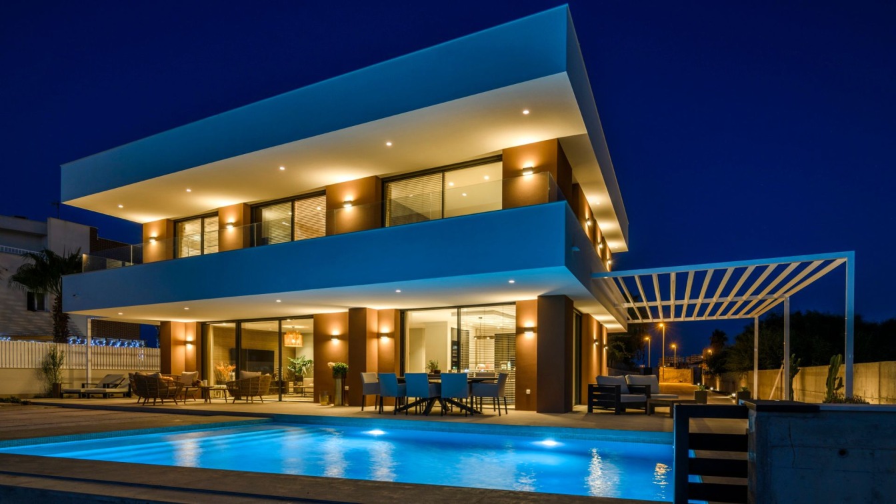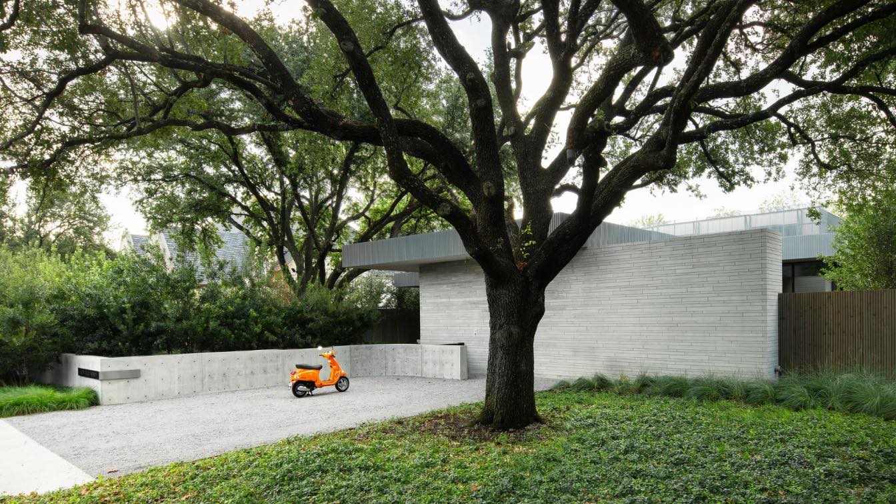The initial premise of this residential project was that it be located in the highest part of the lot, to make the most of the views towards the western mountains. With a positive slope of more than 35%, it was necessary to generate a ramp for vehicular access, this ramp crosses the front of the lot diagonally.
Architecture firm
Federico Urfer Arquitecto
Location
La Cuesta, La Calera, Córdoba, Argentina
Photography
Gonzalo Viramonte
Principal architect
Federico Urfer
Design team
Rodrigo Bonnardel, Brian Moreno, María Santacruz, Sofía Carena
Collaborators
Dvr Aberturas De Aluminio
Structural engineer
Oscar Locicero
Landscape
Masdar Jardines
Lighting
Light Centro De Iluminación
Tools used
AutoCAD, Autodesk Revit, SketchUp
Material
Concrete, glass, wood, stone
Typology
Residential › House
People familiar with the town of Koi-Sepahan in Esfahan know that it is a quiet and secluded town which is not very attractive for the building investors community due to height and density restrictions. On the other hand, since many residents of this town have held positions in some military organizations in the past and present, some lifestyles m...
Project name
A House In The Pursuit Of Light
Architecture firm
BAM Architects Office
Location
Koi-Sepahan, Esfahan, Iran
Photography
Shant Melkonian
Principal architect
Babak Payvasteh, Maliheh Salimi
Design team
Babak Payvasteh, Maliheh Salimi
Collaborators
Alu Ayric, Ziggurat, Azarakhsh, Adib
Interior design
Babak Payvasteh
Structural engineer
Heydari
Environmental & MEP
Mahoomdi
Landscape
BAM Architects Office
Visualization
Babak Payvasteh
Tools used
AutoCAD, Autodesk Revit, Enscape
Material
Brick, concrete, glass, wood, stone
Typology
Residential › House
The clients come to the studio with a simple program for a three-bedroom house that meets their current and future needs for living and teleworking. They are a young couple with tremendous enthusiasm to live a quiet life enjoying their home in contact with nature and close to their family, and the plot is perfect as it borders a beautiful olive gro...
Project name
House in Pedrezuela
Architecture firm
Slow Studio
Location
Pedrezuela, Madrid, Spain
Supervision
Equipo Aparejador / Andrés Martín Ramos
Tools used
AutoCAD, Adobe Photoshop
Material
Brick, Concrete, Wood, Glass, Steel
Typology
Residential › House
The chosen location is Monte el Pardo, 30 kilometers from Madrid in a plot with fantastic views and orientation. Our clients expect their house to be empty for a good part of the year so they want to find a way to make it pay for itself by renting it out when they are away but maintaining a private space.
Project name
House in Monte el Pardo
Architecture firm
Slow Studio
Location
Torrelodones, Madrid, Spain
Civil engineer
Ecopenta / Maria Peralta
Structural engineer
Campanyà Vinyeta
Environmental & MEP
Societat Orgànica / Paula Serra
Lighting
Cointec Instalaciones
Supervision
Equipo Aparejador / Andrés Martín Ramos
Tools used
AutoCAD, Adobe Photoshop
Construction
Serman Construcciones y Decoración, Arquima
Material
Matter Barcelona: brick, concrete, glass, wood, stone
Typology
Residential › House
The cottages are located on the outskirts of the city of Cosquín, in a new district called “El Condado”, which borders the River on one of its edges. This new neighborhood sits quite aggressively on the side of the mountain, in many cases destroying the characteristic natural landscape of the area.
Project name
Cabañas El Condado
Architecture firm
Tomás Gastaldi Arquitecto
Location
Cosquín, Argentina
Photography
Gonzalo Viramonte
Principal architect
Tomás Gastaldi
Tools used
Autocad, SketchUp
Material
Metal, wood, concrete, glass
Typology
Residential › House
Anchored in a serene neighborhood of Bengaluru city, there stands a unique work of architecture snugly tucked into a quadrilateral plot of land. The uniqueness of the architecture lies in its simplicity of form and palette, tastefully moulded in brick cladding and liquid stone to ideally suit the streetscape of the surrounding locale.
Architecture firm
Haarsha Architects
Location
HSR Layout, Bangalore, India
Photography
Shamanth Patil
Principal architect
Haarsha Ravendra Prasad
Design team
Principal Architect - Haarsha , design team - Sarika , harshitha ,chethan
Collaborators
Styling credits: Shruthi Rastogi Illustration; Credits : Haritha John Surrao; Consultants: Sankalpa
Structural engineer
Manjunath Consultants
Landscape
Haarsha Architects
Material
Brick, Concrete, Glass
Client
Sreenivas And Mohan
Typology
Residential › House
The Dutch client wanted his house to be in close contact with the water channel that runs alongside his plot and connects it to the Mar Menor. The area is called Veneziola, and is quite Dutch in essence, low-lying, with water all around.
Project name
Villa by the water
Architecture firm
Albasini & Berkhout Architecture SLP
Photography
Joaquín Zamora
Principal architect
Ernest Berkhout
Design team
Ernest Berkhout, Gabriel Albasini
Collaborators
Luis María Pasqual, Miriam Albasini
Interior design
Bedacht - Interieurdesign
Supervision
Rosario Martínez Oliva
Tools used
Allplan. Cype.
Construction
Construcciones Marcaser SL
Material
• Kitchen: Wout van Galen Keukens • Aluminium doors and windows - Corvision: Cortizo • Exterior thermal insulation: Weber • Exterior lighting: Faro Barcelona • Interior lighting: Kohl Lighting and others
Budget
600,000 EUR approx.
Typology
Residential › House
The Lavendale Residence inverts the typical neighborhood typology by placing the “back” porch in the front yard to preserve and highlight existing mature Live Oaks, maximize outdoor living area and leverage the soft, North facing daylight.
Project name
Lavendale Residence
Architecture firm
Smitharc Architecture + Interiors
Location
Dallas, Texas, United States
Photography
Stephen Karlisch Photography
Principal architect
Jason Erik Smith, AIA. Signe Smith, Associate AIA
Landscape
MESA Design Group
Construction
Kienast Homes
Material
Concrete, Texas gray limestone, Accoya thermally modified wood, VMZINC corrugated zinc, high-performance thermally broken aluminum window system
Typology
Residential › House

