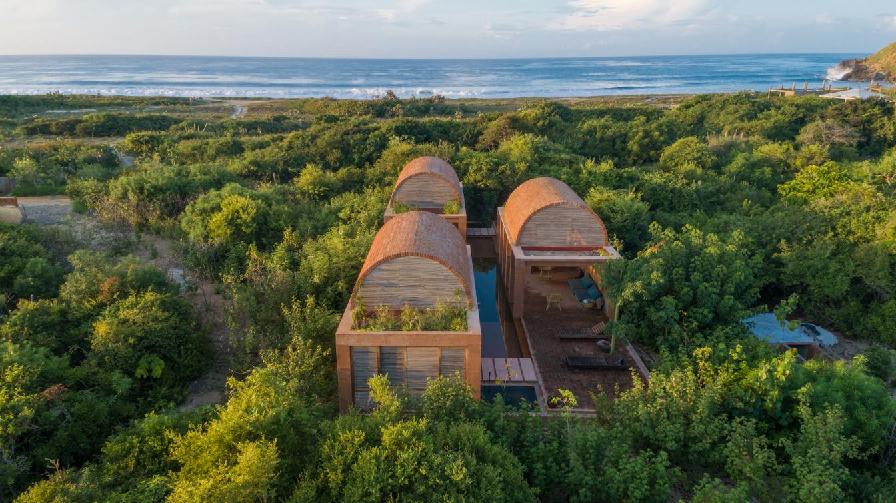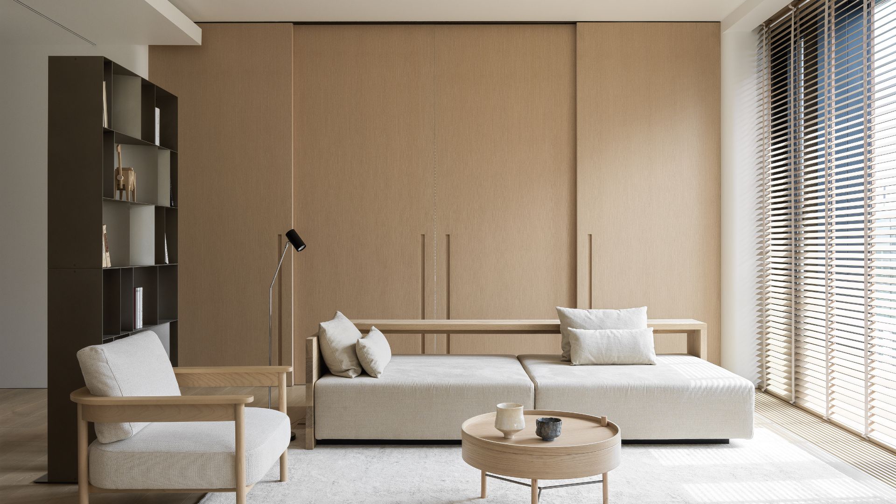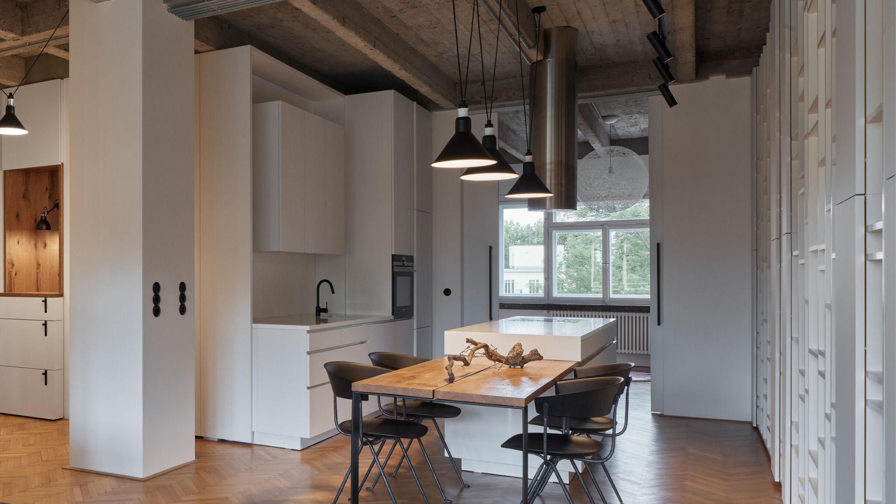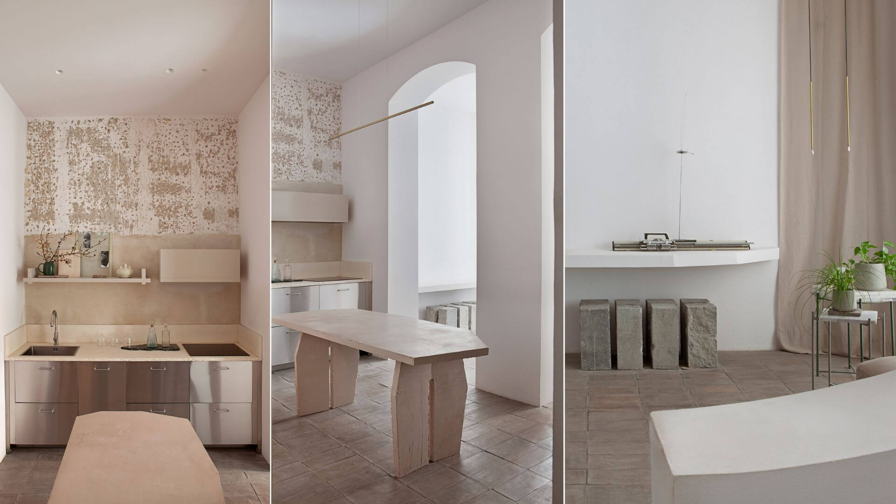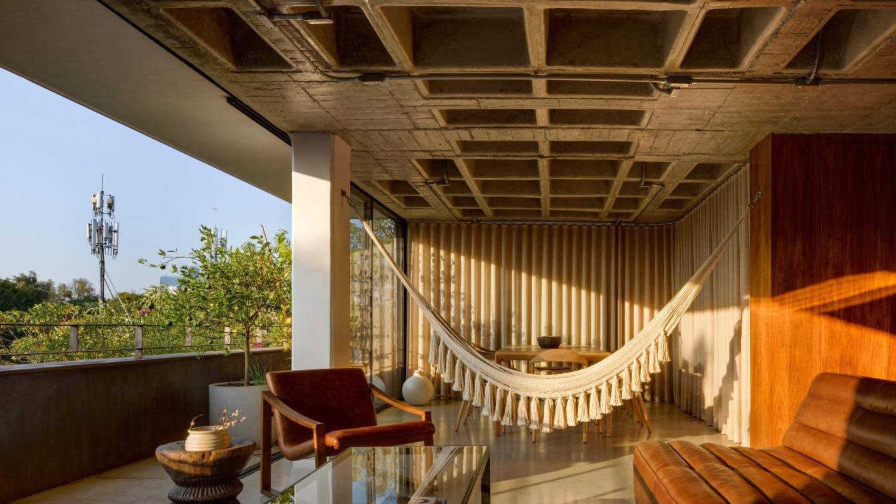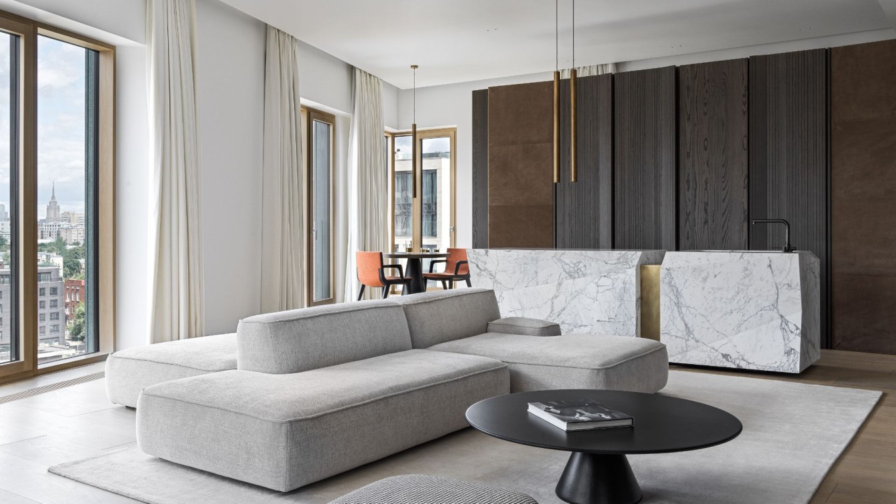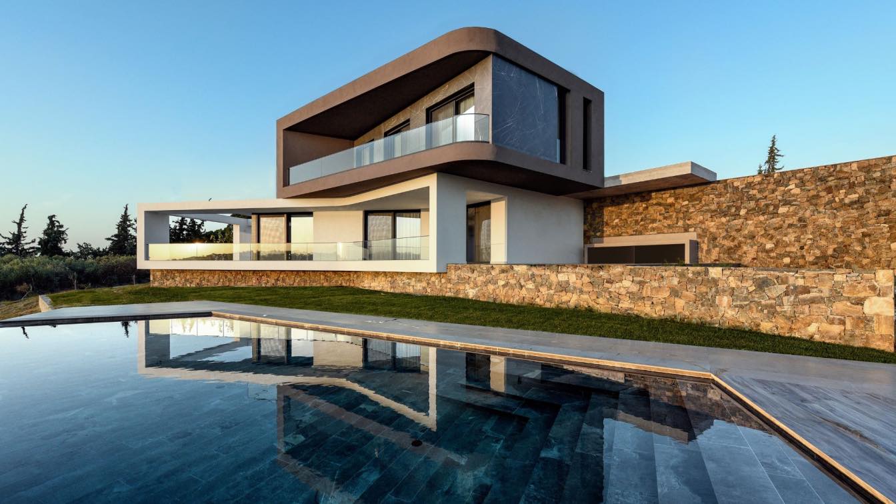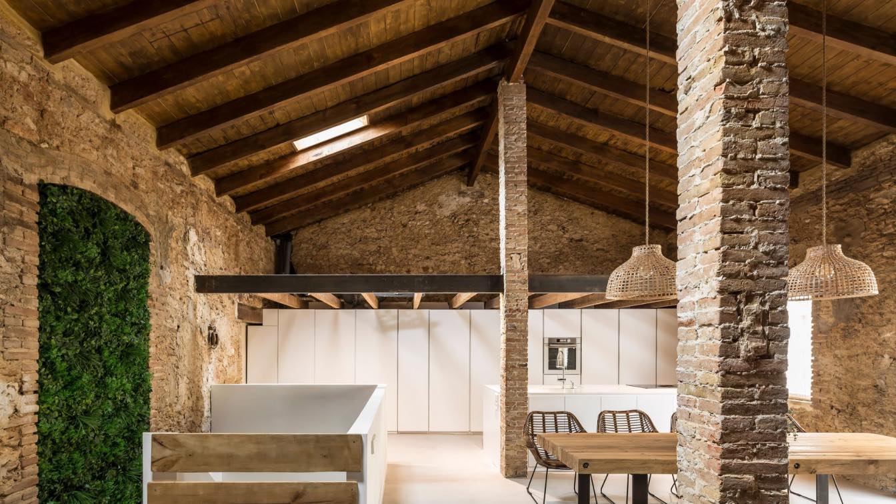The first thing you see as you approach Casa Volta are three brick vaults floating amidst the dense vegetation of the Oaxacan coast. Perhaps a mirage caused by the profuse and humid heat of the area. Then, following a small path, one submerges in the vegetation and the vaults disappear.
Architecture firm
Ambrosi Etchegaray
Location
Puerto Escondido, Oaxaca, Mexico
Photography
Jaime Navarro, Sergio López
Principal architect
Jorge Ambrosi, Gabriela Etchegaray
Design team
Ivo Martins, Santiago Bonilla
Typology
Residential › House
When you enter the apartment the first thing that catches your eye is the soaring wooden volume, a cabinet suspended between two walls. Behind it you can immediately see the general area of the apartment. This solution, like many in this interior, is both aesthetic and functional.
Project name
VTB Arena Park
Architecture firm
Artem Babayants
Location
Moscow, Russian Federation
Photography
Sergey Krasyuk
Principal architect
Artem Babayants
Design team
Babayants Architects
Collaborators
Style by Yes We May
Interior design
Babayants Architects
Environmental & MEP engineering
Material
Wood, natural stone, artificial stone, glass
Visualization
Babayants Architects
Tools used
3D Max, Corona Render, photographed by Hasselblad
Typology
Residential › Apartment
The client's wish was to create a home that would provide a feeling of airiness and spaciousness and at the same time, they desired the possibility to separate the daily activities so the members of the household will not disturb each other.
Architecture firm
Formafatal
Location
Prague, Czech Republic
Principal architect
Katarína Varsová
Environmental & MEP engineering
Material
Massif oak – dining table. Concrete – ceiling. Black Terazzo – sills. Oak parquet – floor. Ceramics – walls of bathrooms. Metal – frames, pipes for cables, handrails
Typology
Residential › Apartment
In the heart of the city of Madrid a small architecture called by its creators ‘Casa Olivar’ is born. The interior design has been conceived by the couple of designers Matteo Ferrari and Carlota Gallo in order to transform it into their home. Rescued from a ruined state and a turbulent past, the aim is to bring new life to the space; adding layers,...
Architecture firm
Matteo Ferrari Studio
Principal architect
Matteo Ferrari
Design team
Matteo Ferrari, Carlota Inés Rodríguez Gallo
Completion year
August 2022
Interior design
Matteo Ferrari, Carlota Inés Rodríguez Gallo
Environmental & MEP engineering
Material
Clay plaster, handmade terracotta, limestone, moquette, linen
Construction
Reforminthome
Tools used
AutoCAD, Rhinoceros 3D
Client
Carlota Inés Rodríguez Gallo
Typology
Residential › Apartment
This project is a renovation project for an apartment in La Condesa, the hip and trendy area of Mexico City. This apartment is located in a building from 1970. The original apartment looked very old, it did not have well-defined spaces, was kind of dark and somehow sad. With this redesign, the interior distribution of the space was changed and the...
Project name
Condesa Apartment
Architecture firm
Ricardo Vainer. Atelierd
Location
Mexico City, Mexico
Principal architect
Ricardo Vainer
Interior design
Ricardo Vainer
Environmental & MEP engineering
Civil engineer
Alvaro Cortes
Material
Concrete, steel, glass, wood
Supervision
Alvaro Cortes
Typology
Residential › Apartment
How an interior is born? At what moment an image appears? We don’t have a certain script. Many of the ideas for this project came to our minds when we first visited the apartment. So, we had a wonderful space with high ceilings, lots of daylight and a splendid view. Our task was to show and highlight all the advantages. Designing in such a case sh...
Project name
Sadovie Kvartali
Location
Moscow, Russian Federation
Photography
Sergey Krasyuk
Principal architect
Artem Babayants
Design team
Babayants Architects
Collaborators
Style by Yes We May
Interior design
Babayants Architects
Environmental & MEP engineering
Material
Wood, glass, artificial stone, natural stone
Visualization
Babayants Architects
Tools used
Autodesk 3ds Max, Corona Renderer, Photographed by Hasselblad
Typology
Residential › Apartment
At the suburbs of Thessaloniki, in Trilofo, you can find Villa TaL, designed by the office Ark4lab of Architecture, based in Greece. The building is developed in two levels, astride a linear axus , in a way that the volume formation conveys the different functions of the space.
Architecture firm
Ark4Lab of Architecture
Location
Trilofo, Thessaloniki, Greece
Photography
Nikos Vavdinoudis
Principal architect
George Tyrothoulakis, Evdokia Voudouri
Design team
Giannis Papakostas, Dimitris Georgiou
Landscape
Ark4Lab of Architecture
Structural engineer
Alexandros Theologou
Civil engineer
Alexandros Theologou
Environmental & MEP
Kafaridis Apostolos
Construction
Ark4Lab of Architecture
Lighting
Ark4Lab of Architecture
Supervision
Ark4Lab of Architecture
Visualization
Ark4Lab of Architecture
Material
Stone, concrete, wood, marble, glass
Typology
Residential › House
Passivhaus style, this is how this traditional house in Paterna was rehabilitated, giving rise to the Vivienda Bonaire. Thanks to the good work of the construction company EDE3 Gestión de Proyectos, it has been achieved the recovery of this house that was in a state of neglect.
Project name
Vivienda Bonaire
Architecture firm
La Caseta Arquitectura
Location
Paterna, Valencia, Spain
Principal architect
Alberto Facundo
Construction
EDE3 Gestión de Proyectos Urbanísticos SL
Material
Structure based on brick walls and wooden joist floors, stone
Typology
Residential › House

