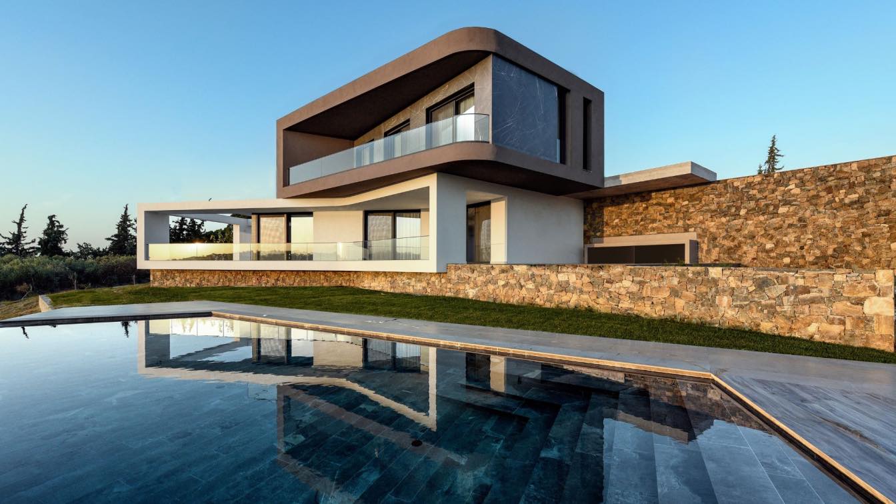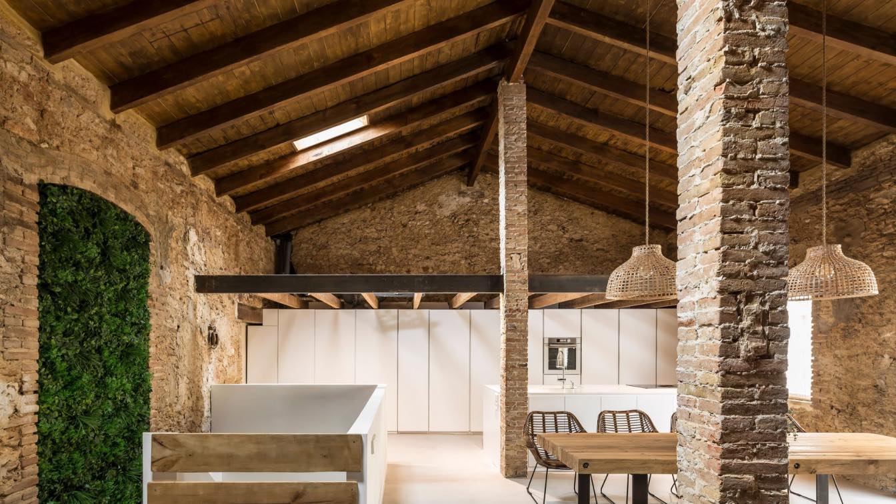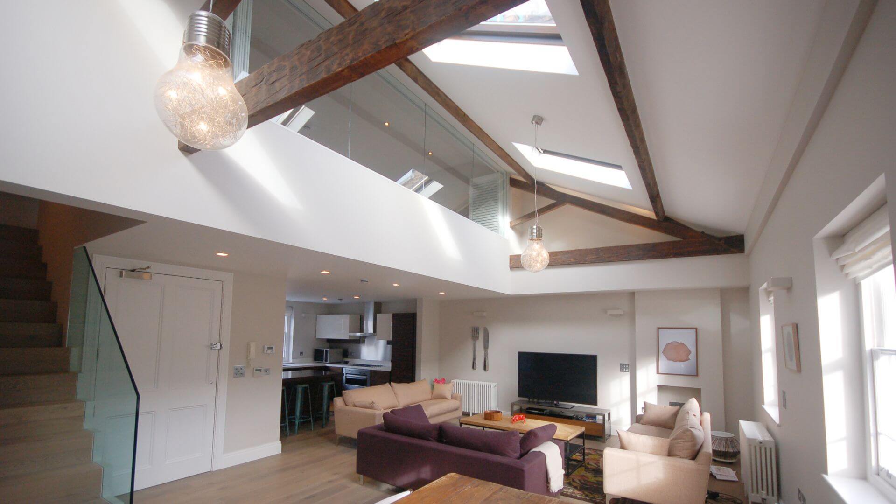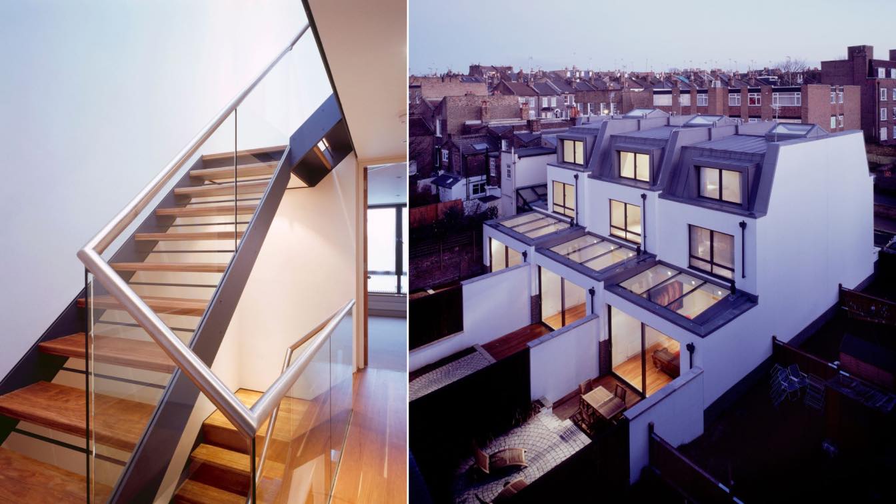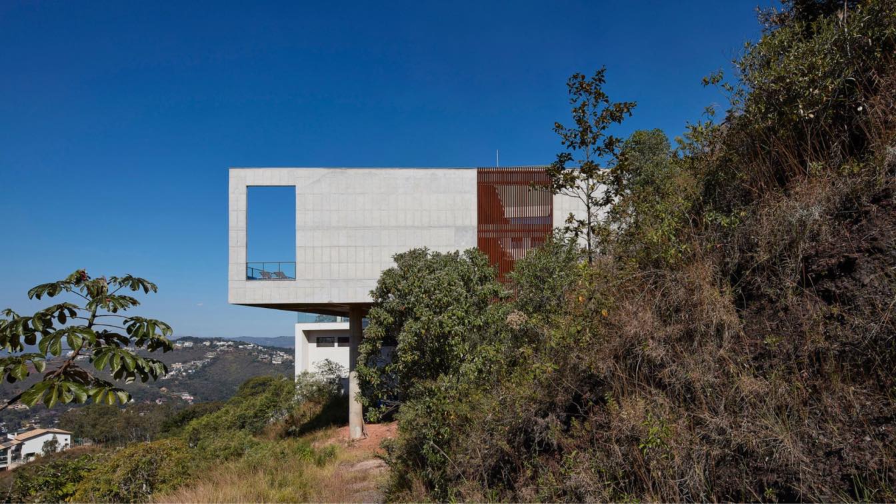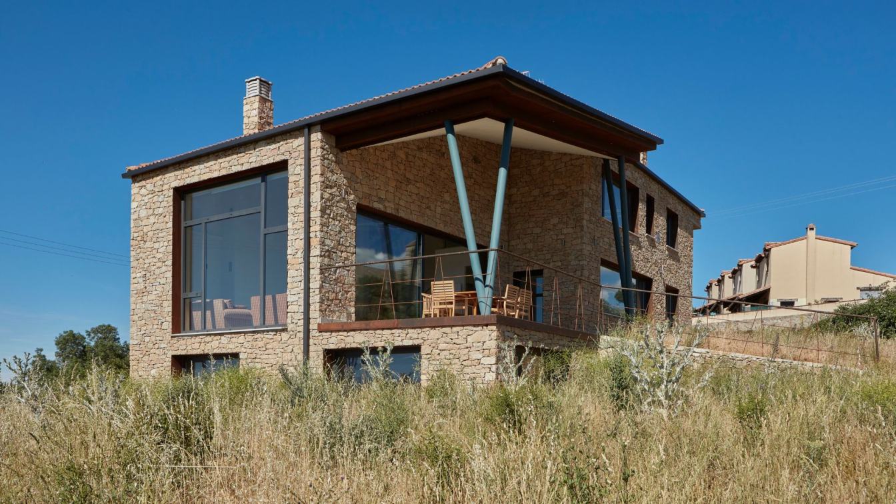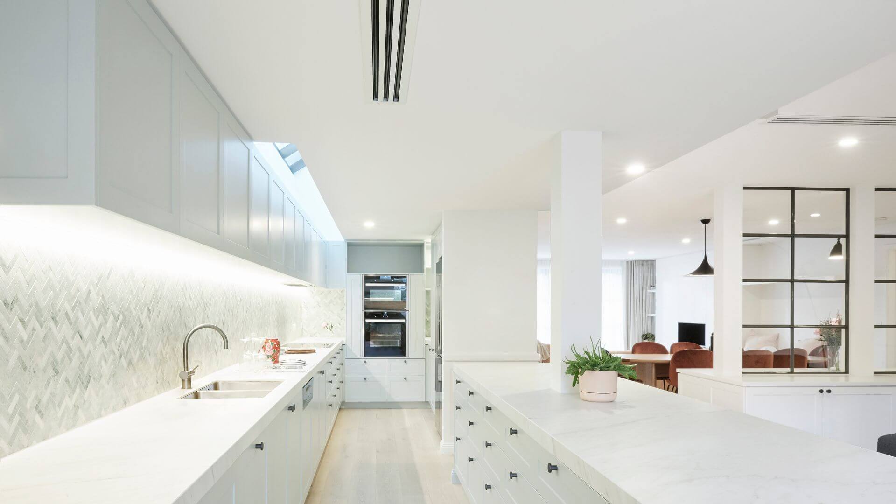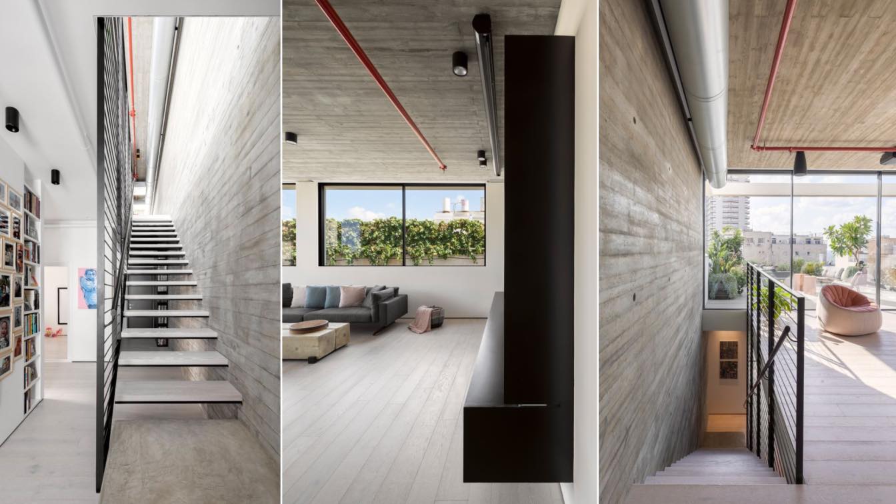At the suburbs of Thessaloniki, in Trilofo, you can find Villa TaL, designed by the office Ark4lab of Architecture, based in Greece. The building is developed in two levels, astride a linear axus , in a way that the volume formation conveys the different functions of the space.
Architecture firm
Ark4Lab of Architecture
Location
Trilofo, Thessaloniki, Greece
Photography
Nikos Vavdinoudis
Principal architect
George Tyrothoulakis, Evdokia Voudouri
Design team
Giannis Papakostas, Dimitris Georgiou
Landscape
Ark4Lab of Architecture
Structural engineer
Alexandros Theologou
Civil engineer
Alexandros Theologou
Environmental & MEP
Kafaridis Apostolos
Construction
Ark4Lab of Architecture
Lighting
Ark4Lab of Architecture
Supervision
Ark4Lab of Architecture
Visualization
Ark4Lab of Architecture
Material
Stone, concrete, wood, marble, glass
Typology
Residential › House
Passivhaus style, this is how this traditional house in Paterna was rehabilitated, giving rise to the Vivienda Bonaire. Thanks to the good work of the construction company EDE3 Gestión de Proyectos, it has been achieved the recovery of this house that was in a state of neglect.
Project name
Vivienda Bonaire
Architecture firm
La Caseta Arquitectura
Location
Paterna, Valencia, Spain
Principal architect
Alberto Facundo
Construction
EDE3 Gestión de Proyectos Urbanísticos SL
Material
Structure based on brick walls and wooden joist floors, stone
Typology
Residential › House
The residential refurbishment and extension is located on Bathurst Street between Westbourne Street and Sussex Gardens. The grade II listed building, originally a public house, has a carriage way access to Bathurst Mews which is still regularly used by horses from the Hyde Park Stables.
Project name
Bathurst Street, London, W2
Architecture firm
Mark Fairhurst Architects
Location
Bathurst Street, London, UK
Photography
Mark Fairhurst Architects
Principal architect
Mark Fairhurst
Collaborators
Graham Richards (Party Wall Surveyor)
Structural engineer
Redston Associates
Construction
MY Construction
Client
Rainbow Properties
Typology
Residential › House
Three five-bedroom terrace houses designed for a bomb damaged infill site in Wandsworth, London. The modern house design relates to the existing Victorian street front, and residential apartments to the south and west elevations.
Project name
Tonsley Place
Architecture firm
Mark Fairhurst Architects
Location
Wandsworth, London, UK
Principal architect
Mark Fairhurst
Structural engineer
Elliott Wood
Material
Concrete, Steel, Glass, Aluminum
Typology
Residential › House
The ML Residence is located in the city of Nova Lima, state of Minas Gerais. The plot is in a mountanious site with an average slope of 53 per cent. In order to avoid permanent retaining walls (structures) it was decided that the interference in the topography and earthwork would be minimum as well as the number of building pillars, the result bein...
Project name
Residence ML
Architecture firm
Anastasia Arquitetos
Location
Nova Lima, Minas Gerais, Brazil
Photography
Jomar Bragança
Principal architect
Tomás Anastasia, Johanna Anastasia
Design team
Sarita Soares, Catarina Klein, Carolina Jones
Collaborators
CA Engenharia, Lacerda Projetos e Consultoria
Structural engineer
Lucas Lacerda
Landscape
Matos e Renault
Material
Concrete, Steel, Wood, Glass
Client
Lucas Lacerda, Mariana Scarioli
Typology
Residential › House
We wanted a balance between the craftsmanship of the stone façade and the modernity of its interior. A massive and heavy exterior, sculpted in stone, as opposed to a bright and voluminous interior that would also frame the landscape thanks to its almost museum-like openings.
Architecture firm
Atelier de Artekitektura
Location
La Cuesta, Segovia, Spain
Photography
Ignacio Barrios Martínez
Principal architect
Javier Krzyzaniak Martínez
Structural engineer
David Garcı́a Guillén
Environmental & MEP
Anemo S.L.
Tools used
Revit Architecture, Rhinoceros 3D
Construction
Jusar Hidalgo S.L.
Material
Stone, limestone, porcelain tiles, corten steel
Typology
Residential › House
Renovating an apartment presents many different challenges to renovating a house. Architect Kirby Roper, Director of Kirby Architects, reflects on a major apartment renovation in Melbourne’s Domain Road South Yarra. She offers some practical advice for renovating older apartments with a body corporate.
Project name
Domain Views
Architecture firm
Kirby Architects
Location
Domain Road, South Yarra, Victoria, Australia
Photography
Jacqui Henshaw
Principal architect
Kirby Roper
Design team
Annabelle Roper, Ankita Gurav
Interior design
Dana Goldberg Nido Design
Environmental & MEP engineering
Structural engineer
Stephen Dodd and Partners
Construction
Rami Grinblat Adept Construction Pty Ltd
Typology
Residential › Apartment
Geometric and technical constraints were key to the design language chosen for this Duplex apartment in Tel Aviv. Instead of concealing the AC and sprinklers , the decision was to expose them , and make them an integral part of the design.
Architecture firm
Erez Shani Architecture
Location
Tel Aviv-Yafo, Tel Aviv District, Israel
Principal architect
Erez Shani
Design team
Idan Zilbershtein
Collaborators
Kamoor (Woodwork), Shlomo Dora (Metal work), Mark Whiteson ( Metal Work)
Interior design
Erez Shani Architecture
Environmental & MEP engineering
Lighting
Anna Zalsin Lighting Design
Material
Concrete , Steel , Wood
Construction
Ben Ziv Group
Supervision
Ben Ziv Group
Typology
Residential › Apartment

