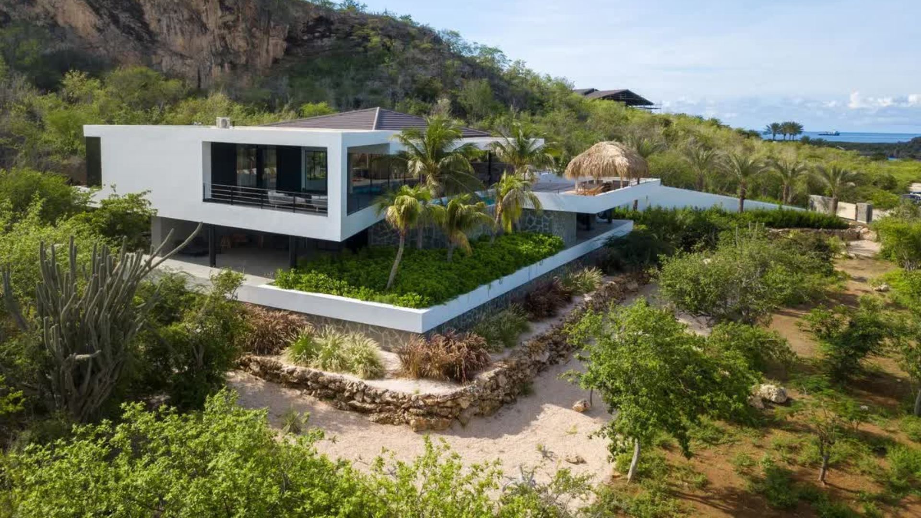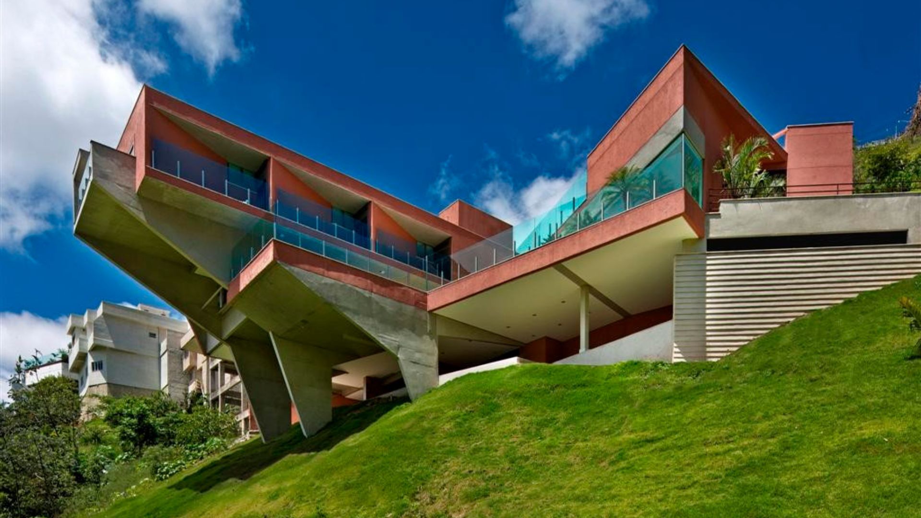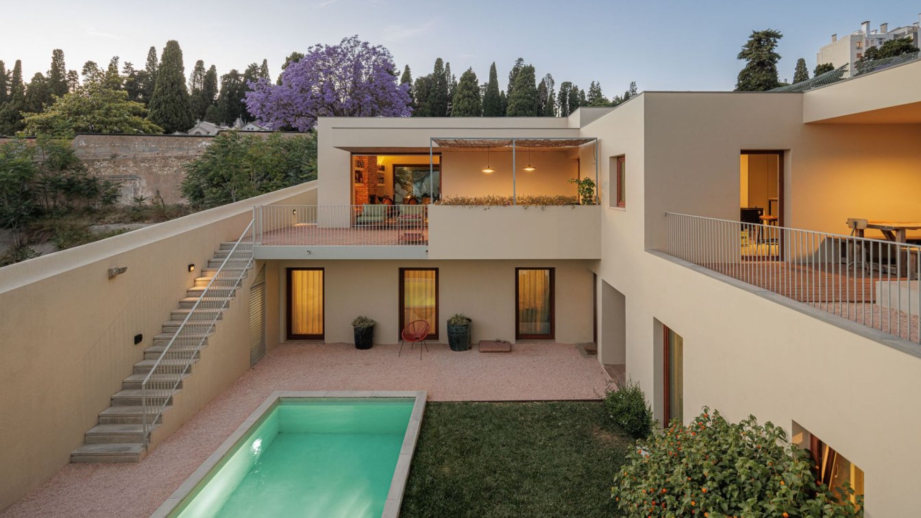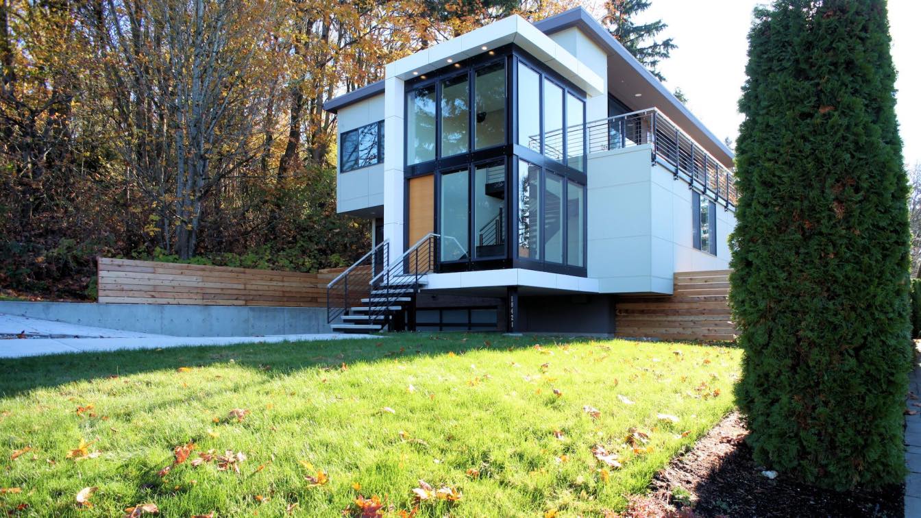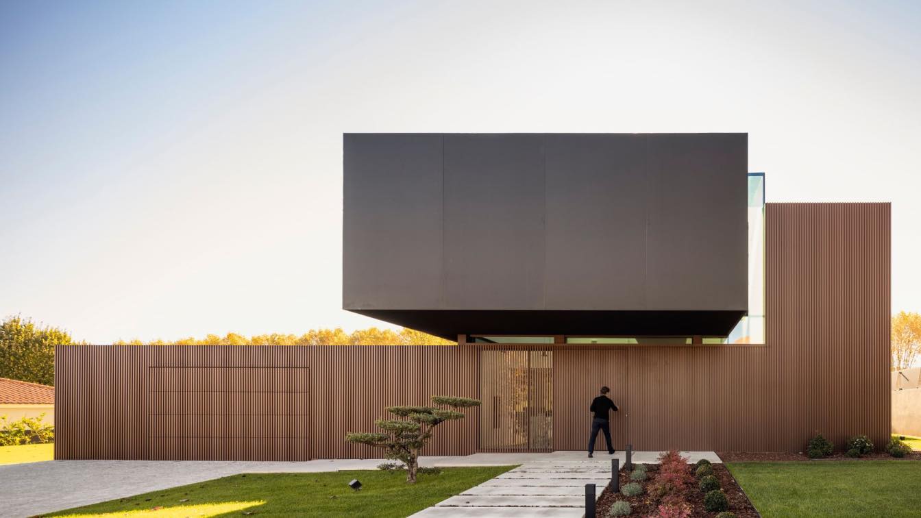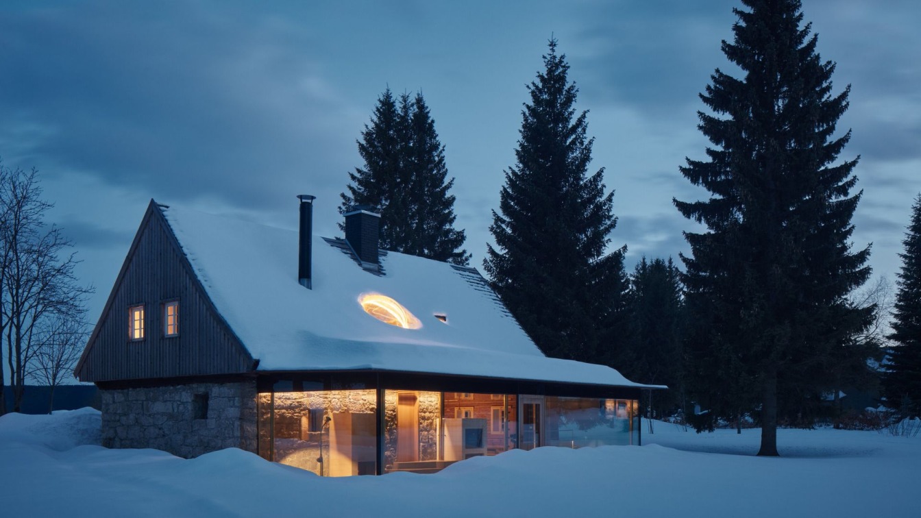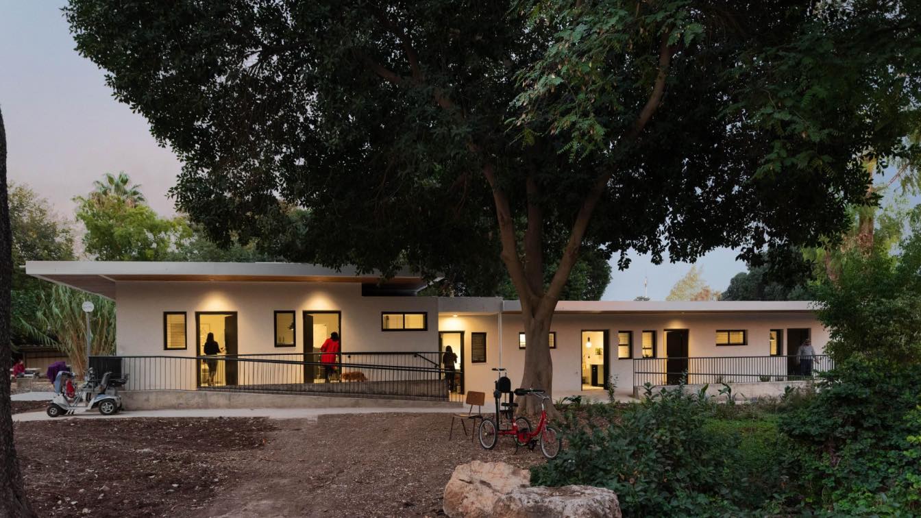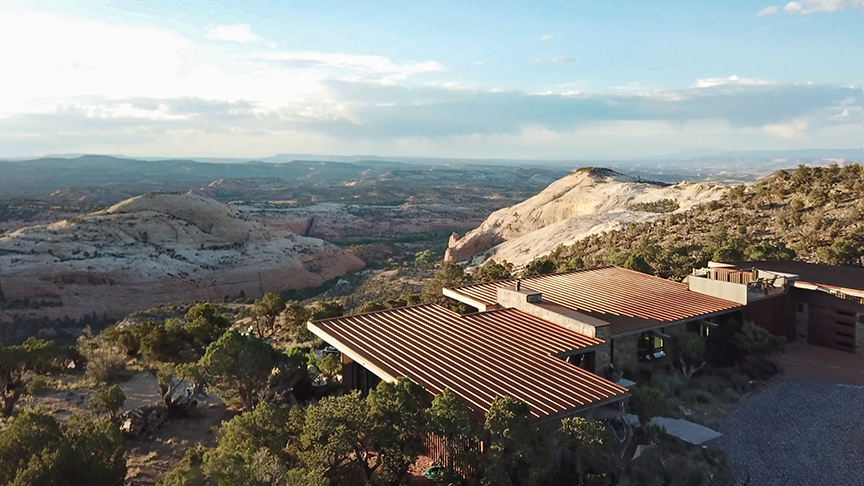This High-end villa is built on one of the most beautiful places on the island of Curacao. The lot is situated on the slopes of a rocky mountain. The owners asked me to design the guest bathrooms and the master bathroom for them. Everything is custom made in the Netherlands. So caled Dutch design.
Project name
High-end residence in the Caribic Curacao
Architecture firm
IHC Architects
Location
Newport, Curaçao
Collaborators
Van Galen keuken en bad (Kitchen design) www.vangalenkeukens.nl
Interior design
RON Stappenbelt, Interiordesign (www.ronhuiseninterieur.n)
Construction
Aquarius Caribbean
Material
Concrete, Glass, Steel, Stone, Wood
Typology
Residential › House
Built in a sloped site (30 degrees) in the city of Nova Lima, Brazil, the house uses dramatic cantilevers to emphasize the extremity of its position. We have chosen this concept not only for aesthetic reasons, but above all to reduce the interference of the building mass in the topography, keeping the site as natural as possible.
Project name
Residence FL - Vila Castela
Architecture firm
Anastasia Arquitetos
Location
Nova Lima, Brazil
Photography
Jomar Bragança
Principal architect
Johanna Anastasia Cardoso, Tomás Anastasia Rebelo Horta
Material
Concrete, Glass, Steelete
Typology
Residential › House
An inner city hideaway. The complex was born from a project to recover and enhance the heritage of a vacant building with an extensive curtilage area. In this latter area, a single independent family housing unit was built, which we present here as Casa Prazeres 37. One of the main concerns of the design was to develop a volume as an anonymous elem...
Architecture firm
Fragmentos
Location
Lisboa, Portugal
Photography
Ivo Tavares Studio
Structural engineer
Fragmentos GLFV
Landscape
Polen Land Design
Material
Concrete, Wood, Glass, Steel
Typology
Residential › House
The lot for this new development presented us with a couple of interesting characteristics that helped shape the house plan. The elongated property, organized along the natural slope and abutting a heavily wooded area, provides broad views of Lake Washington, unobstructed by other houses.
Project name
Carillon Woods
Architecture firm
ALCOVA architecture
Location
Washington, United States
Photography
Pietro Potestà
Principal architect
Pietro Potestà
Design team
Pietro Potestà
Collaborators
Wendy Morrison
Interior design
Pietro Potestà
Civil engineer
ALCOVA architecture
Structural engineer
Swenson Say Faget
Environmental & MEP
ALCOVA architecture
Supervision
Travis Gaylord - ALCHEMY Building Company
Visualization
ALCOVA architecture
Tools used
AutoCAD, SketchUp, Corel Draw, Adobe Photoshop
Construction
ALCHEMY Building Company
Material
Exteriors - Aluminum Composite Panels (Dibond); Painted Hardie Boards; High density timber face panels (Parklex); Powder coat steel
Typology
Residential › House
Light, intimacy, balance and contemplation of the outdoor spaces are some of RCR House striking features - a haven located in a residential area of Anadia, in central Portugal.
Architecture firm
VISIOARQ Arquitectos
Location
Anadia, Portugal
Photography
Fernando Guerra | FG+SG
Principal architect
Vicente Gouveia, Pedro Afonso, Nuno Poiarez
Material
Concrete, Glass, Steel, Wood
Typology
Residential › House
We approached the reconstruction of the 130-year-old cottage in Jizera Mountains as a preparation. We searched for different qualities, materials and places in the old building, we made everything accessible and visible. Behind the cottage, where the annex used to be, we added a glass mass that extends the living space of the lower floor. The contr...
Project name
The Glass Cabin
Architecture firm
Mjölk architekti
Location
Polubný, Kořenov, Liberecký kraj, Czech Republic
Collaborators
Aron house; Interior supplier: Sollus nábytek.
Built area
Built-up Area: 189 m², Gross Floor Area 239 m², Usable Floor Area 121 m²
Material
Brick, concrete, glass, wood, stone
Typology
Residential › House
In planning lodgings for physically disabled people, nothing is “standard” or obvious. Every detail, big or small, must be adapted to the residents’ needs and abilities. The state of Israel has accessibility regulations, but we believe that special adaptation is needed beyond those, for each and every resident’s maximum safety, comfort, and indepen...
Project name
Handicapable – Renovating and designing a historical building (a former weapons cache) for physically disabled residents
Architecture firm
Studio A3
Location
Kibbutz Mizra, Israel
Photography
LUZ Architecture Photography
Principal architect
Shiran Maimon Bar, Gali Dar Waisel
Design team
Shiran Maymon Bar, Gali Dar Waisel
Interior design
Studio A3
Structural engineer
Itai Dangur Eng.
Construction
N.A.L Engineering
Supervision
Sharon Tounian
Tools used
AutoCAD, SketchUp
Material
Concrete, Wood, Terazzo, Plaster, Drywall
Budget
900K NIS (~255K $)
Client
Slav rehabilitation services Ltd.
Typology
Residential › Apartments, Renovation, Historical, typical of the no-frills architecture of the young state of Israel (Building originally built in 1936)
In this build, the clients were downsizing and relocating to a remote, scenic Black Boulder Mesa Subdivision in Boulder, Utah. Boulder is isolated from urban amenities, yet happens to be near Escalante National Monument, Capitol Reef National Park, Bryce Canyon and Zion National Park. An explorer’s hotspot!!
Project name
2410 East Broken Branch Drive, Boulder Utah, USA
Architecture firm
Jess Pedersen Architecture Inc.
Location
Boulder, Utah, USA
Photography
Brent Moss Photography
Principal architect
Jess Pedersen
Design team
Owner/ Architect
Collaborators
Owner/ Architect
Structural engineer
Jones & Demille Engineering Inc
Tools used
AutoCAD, SketchUp
Construction
Combination Steel &Wood Frame
Material
Stone & Rusty Metal (exterior) / Drywall, Tile Floor Exposed Steel Beams (Interior)
Typology
Residential › House

