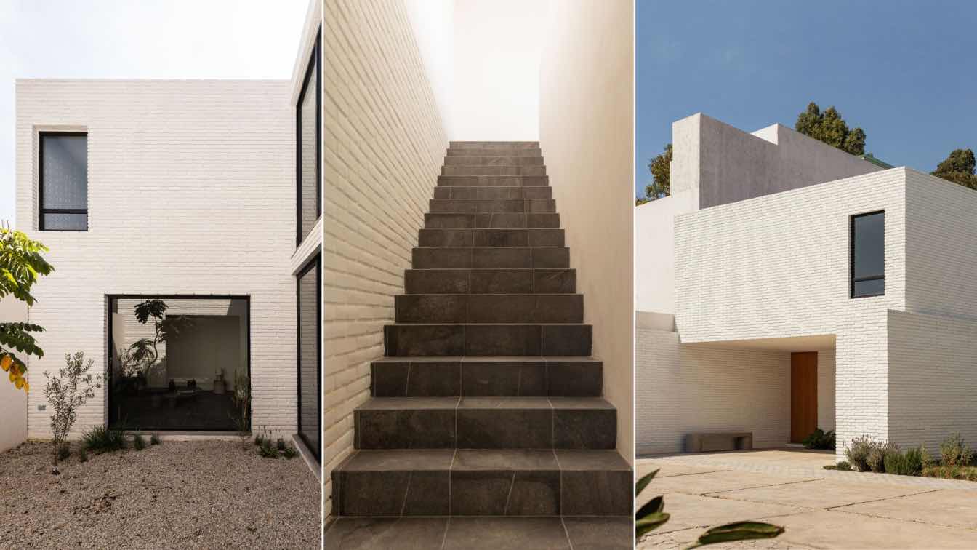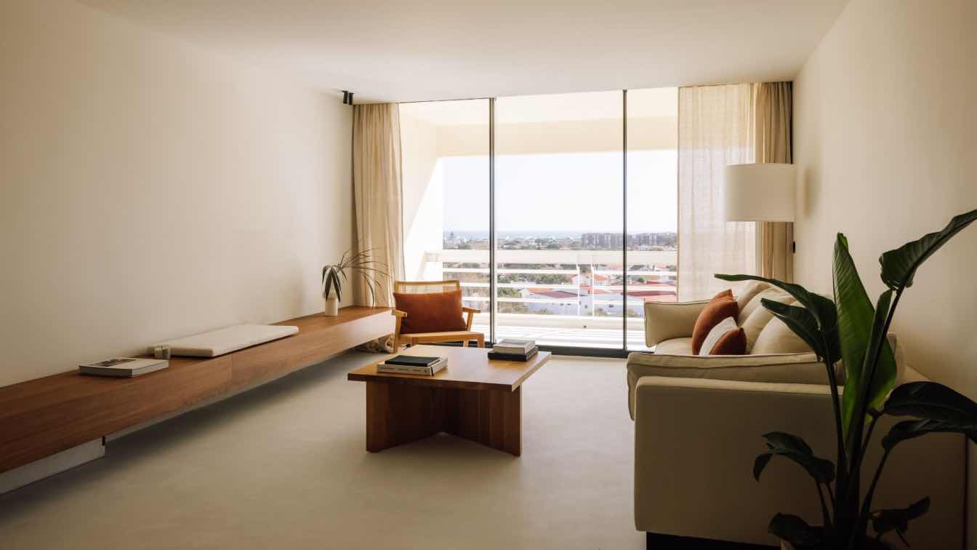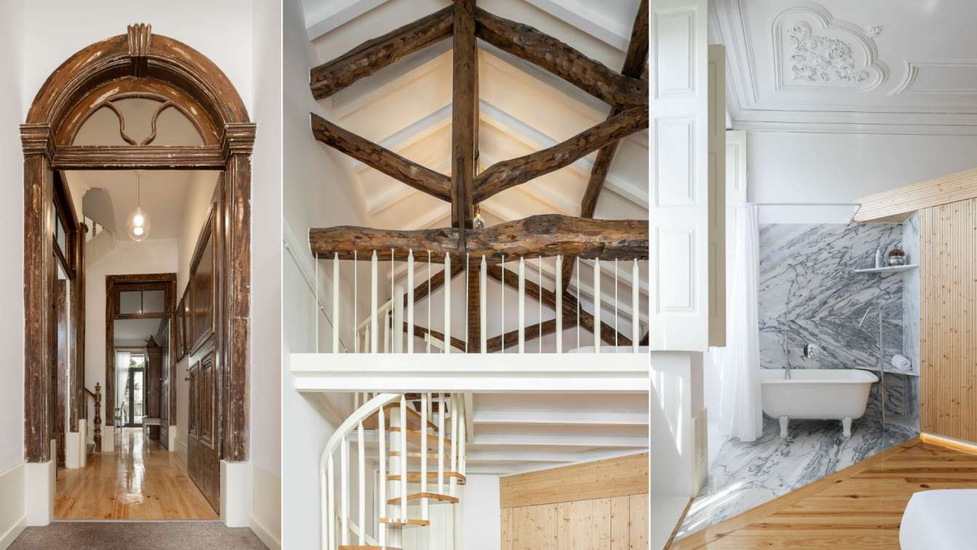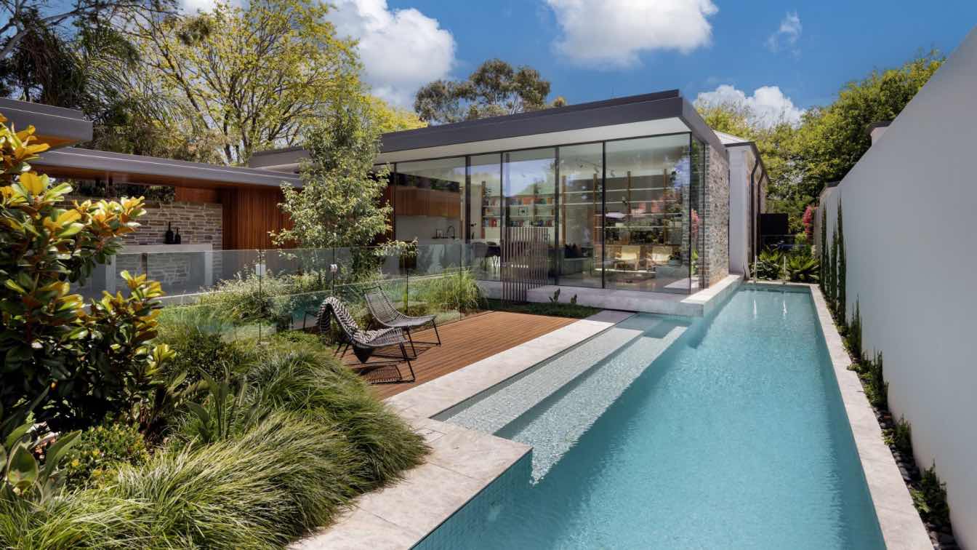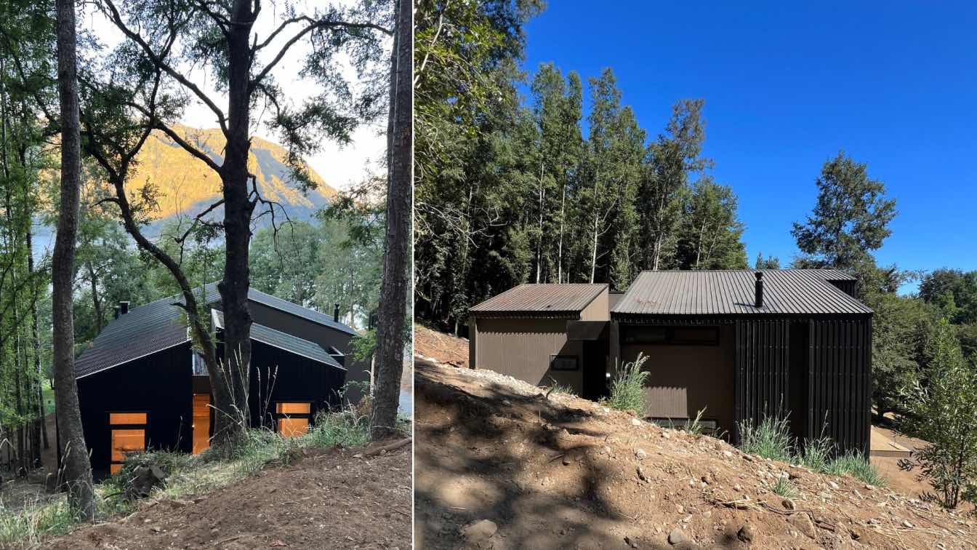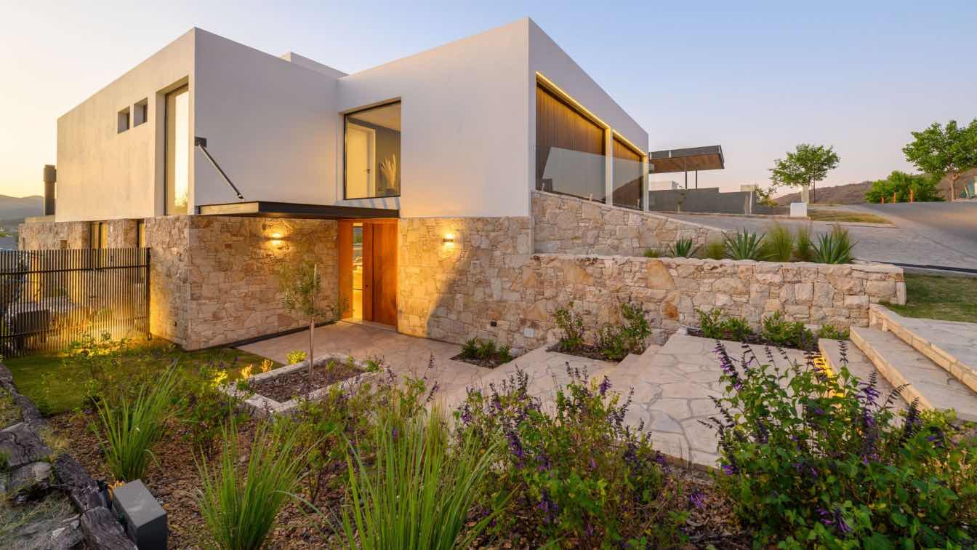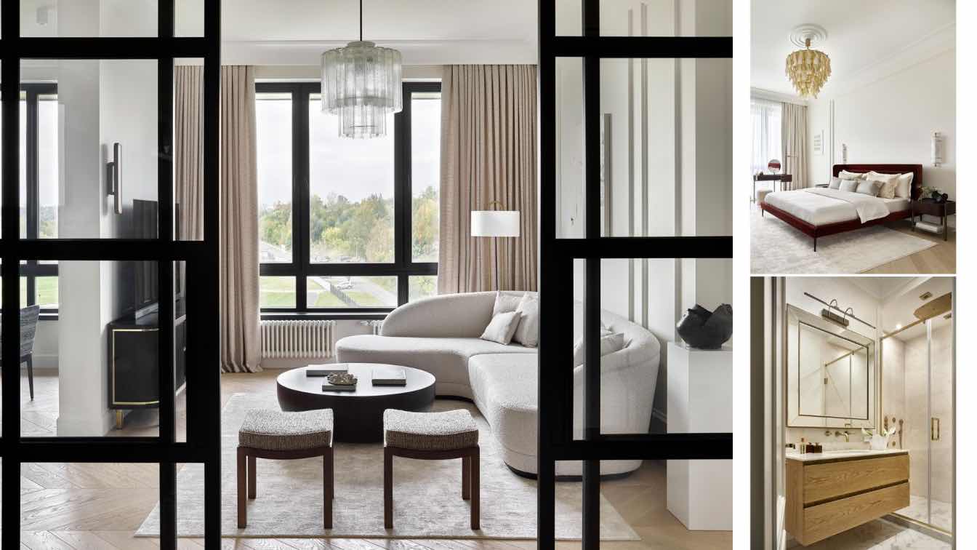The residence is located in San Pedro Cholula and sits on a plot of 125 m² (7.3x17.2), a common proportion in today's private developments. However, this norm often results in a lack of lighting and ventilation that affects the quality of life.
Project name
Casa Cholula
Architecture firm
DCTA | Domínguez Careaga Taller de Arquitectura
Location
San Pedro Cholula, Puebla, Mexico
Photography
Leandro Bulzzano
Principal architect
Erick Dominguez Careaga
Typology
Residential › House
Originally built in the early 90s, the two-bedroom apartment has undergone an extreme renovation. Retaining the apartment's original structural integrity, which features reinforced concrete walls, our primary objective was to enhance the space's aesthetic appeal while maintaining its functional layout. The result is a seamless blend of modern elega...
Project name
Apartment ED
Architecture firm
Nuno Nascimento Architecture
Location
Cascais, Portugal
Photography
Francisco Nogueira
Principal architect
Nuno Nascimento
Design team
Nuno Nascimento Architecture
Collaborators
Nuno Nascimento, Mattia Caccin, Arcelindo Gomes, Filipa Cunha
Environmental & MEP engineering
Material
Microcement, Walnut tree wood, iron, glass
Typology
Residential › Apartment
An old bourgeois building in Porto’s city centre has been converted into a five-bedroom house. The project has two key dimensions: a careful refurbishment of the existing structure using traditional materials and construction techniques, and the insertion of new wooden volumes to house the infrastructure and service areas.
Project name
Casa Cedofeita
Architecture firm
Paulo Moreira Architectures
Photography
Ivo Tavares Studio
Principal architect
Paulo Moreira
Collaborators
Hermínio Santos, Elena Borghese, Flavia Micelli, Lauranne Coornaert, Carlos Gomes, Mario Martínez
Typology
Residential › House
A richly detailed extension and renovation, Pear Tree House, demonstrates a seamless transition between old and new, where a structured floating box, adjoined by a sunken garden and rectangular pool, elevate traditional charm to modern sophistication.
Project name
Pear Tree House
Architecture firm
Glasshouse Projects
Location
Prospect, Adelaide, South Australia, Australia
Photography
Garreth Williams, Art Department Creative
Principal architect
Don Iannicelli
Design team
Angela Gianquitto, Scott Blenkiron
Interior design
Glasshouse Projects
Civil engineer
MQZ Consulting Engineers
Structural engineer
MQZ Consulting Engineers
Landscape
Yardstick Landscape Services
Construction
Glasshouse Projects
Material
Concrete, stone, glass, limestone, blackbutt timber
Typology
Residential › House
On a steep plot, in the middle of a forest and with direct access to the wonderful Lake Colico, in the south of Chile, 3 houses are planned with different requirements and shapes, but maintaining a similar concept and materiality, to achieve harmony between them and with the nature that surrounds them.
Project name
House 2 - Lake Colico (Casa 2 - Lago Colico)
Architecture firm
Claro + Westendrap Architects
Location
Lake Colico, Chile
Photography
Claro + Westendrap Architects
Principal architect
Juan Claro, Andres Westendarp
Design team
Juan Claro, Andres Westendarp, Francisca Plubins
Collaborators
Francisca Plubins
Interior design
Claro + Westendrap Architects
Civil engineer
Raul Castellanos
Structural engineer
Raul Castellanos
Construction
Wooden Structure, Metal Reinforcements
Material
Coverings In Smart Panel, Instapanel, Wood
Typology
Residential › House
Casa Piedra is a single-family home located in the North area of Córdoba. Due to the terrain conditions, which had a negative slope, it was decided to place the main floor of the house below street level to gain openness towards the patio and better views.
Architecture firm
Estudio OPACO
Location
Córdoba, Argentina
Photography
Gonzalo Viramonte
Principal architect
Ordoñez Rosario, Pascuale Franco
Interior design
Estudio OPACO
Tools used
AutoCAD, SketchUp, Lumion
Construction
Estudio OPACO
Material
Concrete, Stone, Wood, Glass, Steel
Typology
Residential › House
Iconik, a nine-storey apartment building designed by the architectural studio edit!, is located in the Karlín district in Prague at one of the last empty sites resulting from the millennium flood.
Location
Sokolovská 48, Prague – Karlín, Czech Republic
Principal architect
Ivan Boroš, Juraj Calaj, Vítězslav Danda
Design team
Vojtěch Novotný, Tomáš Voborský
Built area
Built-up area 609 m²; incl. basement Gross floor area 5433 m²; incl. basement Usable floor area 2723 m²; above ground levels
Collaborators
General contractor: Metrostav. Developer: Karlín Group. Coordination: DOMYJINAK. Statics: Statický servis. Fire safety concept: A1 systems. Electro: PMR elektro. Fire extinguishing systems: SHZ projekt. Traffic solution: PRO-FIK. Health and technical installations: TEPROS. HVAC: MATOUŠEK TZB. Engineering geology: K+K průzkum. Signage and way-finding: Markéta Steinert
Material
Supporting structure – reinforced concrete wall system supplemented with ceramic blocks; pitched wooden roofs. Facades – ceramic tiling in 2 shades used horizontally or vertically, developed in a Czech brick factory in Kadan; dark Panels are made of metallic dark grey STO plaster. Windows – wooden with triple glazing
Client
Karlín Group (IconiK jako Karlín)
Typology
Residential Building
Interior designer Maria Ushakova undertook the design of this apartment, tailored for a successful business woman immersed in the film and television industry. "Having collaborated before, I've come to grasp the client's preferences, and she, in turn, entrusts me entirely with her vision.
Project name
An elegant French style apartment in Moscow
Architecture firm
Maria Ushakova
Photography
Sergey Ananiev
Principal architect
Maria Ushakova
Design team
Style by Milena Morozova
Interior design
Maria Ushakova
Environmental & MEP engineering
Typology
Residential › House

