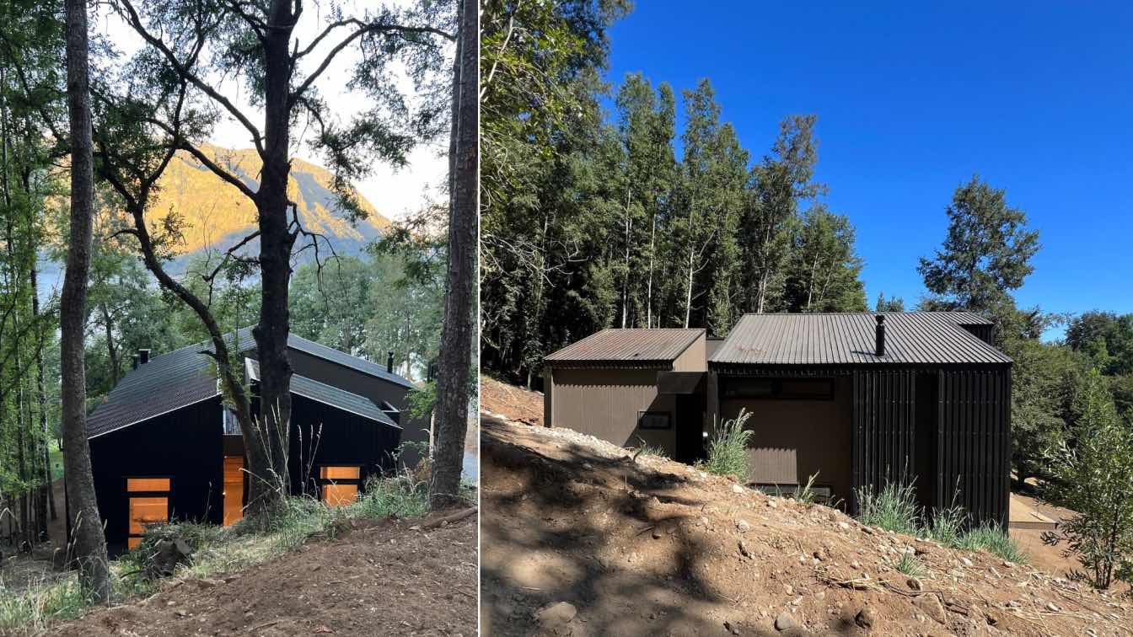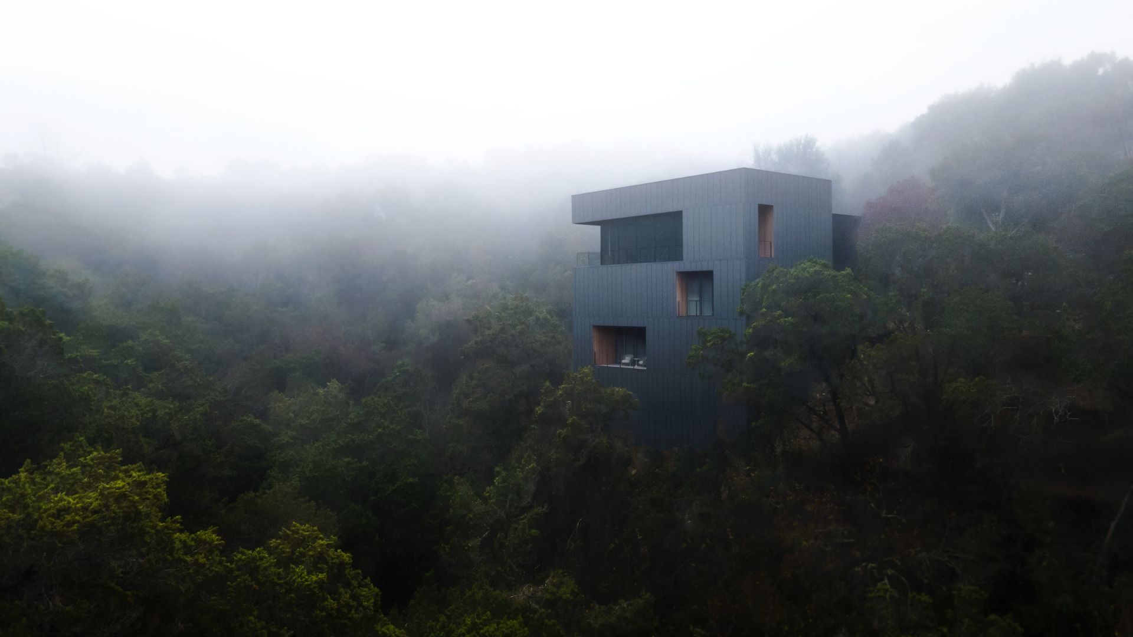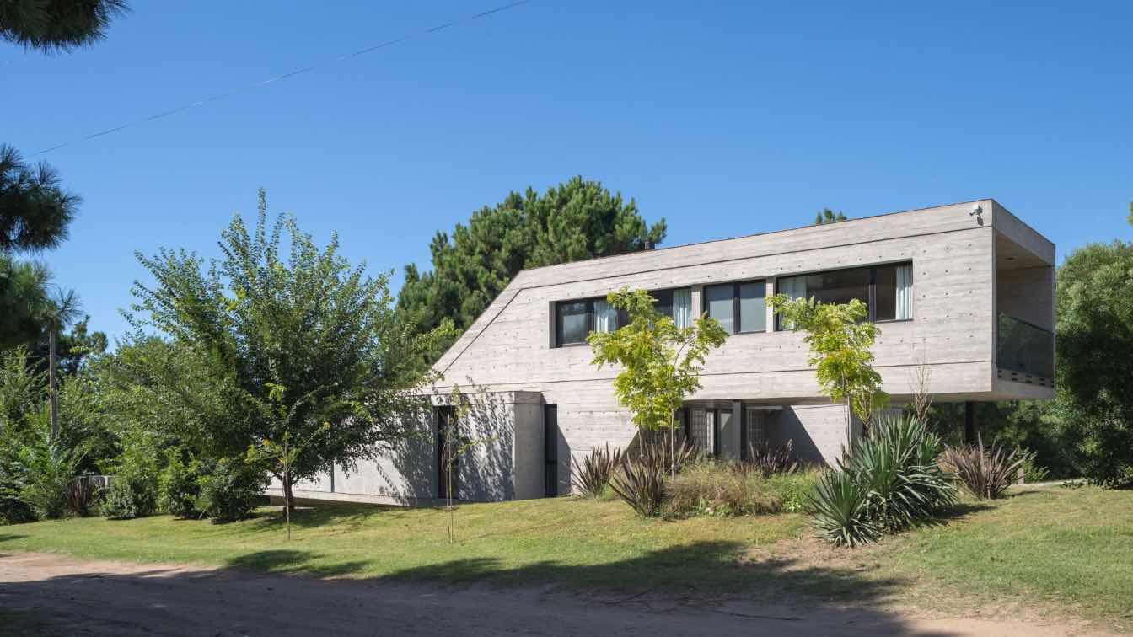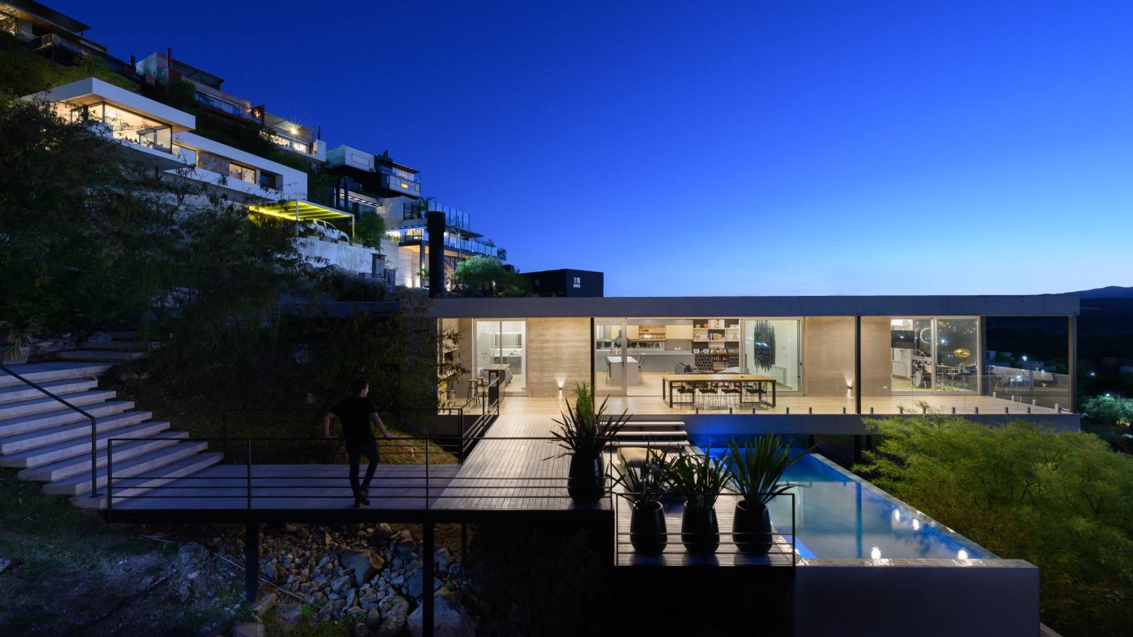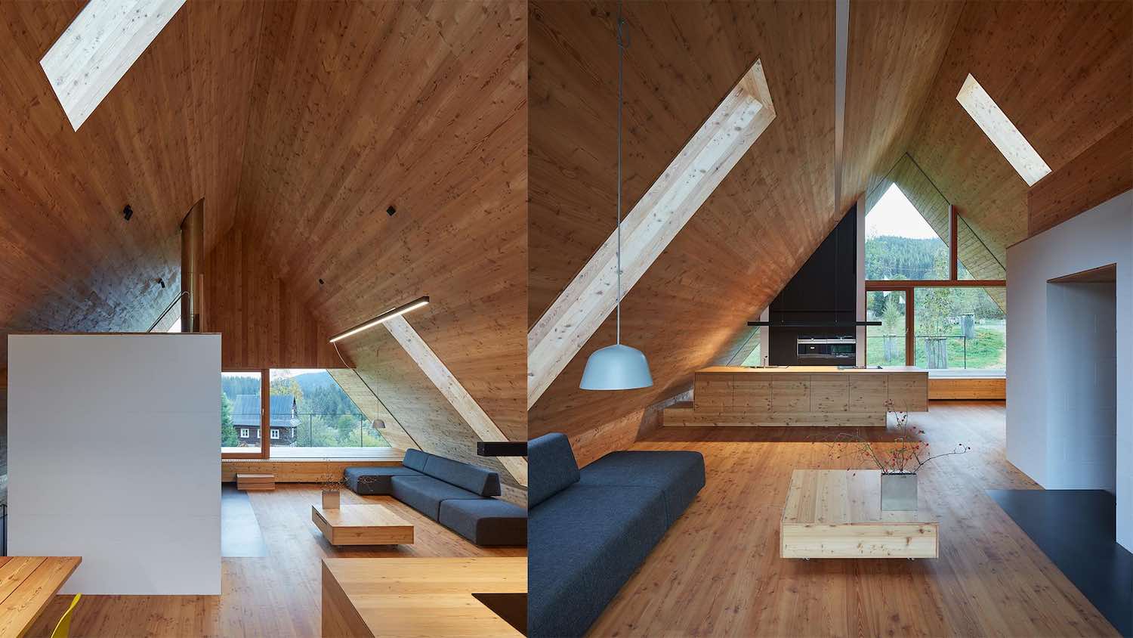Claro + Westendrap Architects: On a steep plot, in the middle of a forest and with direct access to the wonderful Lake Colico, in the south of Chile, 3 houses are planned with different requirements and shapes, but maintaining a similar concept and materiality, to achieve harmony between them and with the nature that surrounds them.
House 2, more compact than the others, seeks, through the game of levels, to generate the greatest number of areas with a view of the lake and independence from each other. The volume contains 3 levels with access from the middle, generating windows towards the entire environment in order to capture the forest, the lake and the large esplanade in front that is spatially closely linked to the house.
By combining metal and wooden coverings, a link is produced between the home and its environment, which, added to the breaks in the volume, generates a beautiful spatial harmony and respect for the place where the intended project is located, through a work of leveling and semi-buried volumetry, generating spatial and visual independence, in the daily use of the 3 houses.














