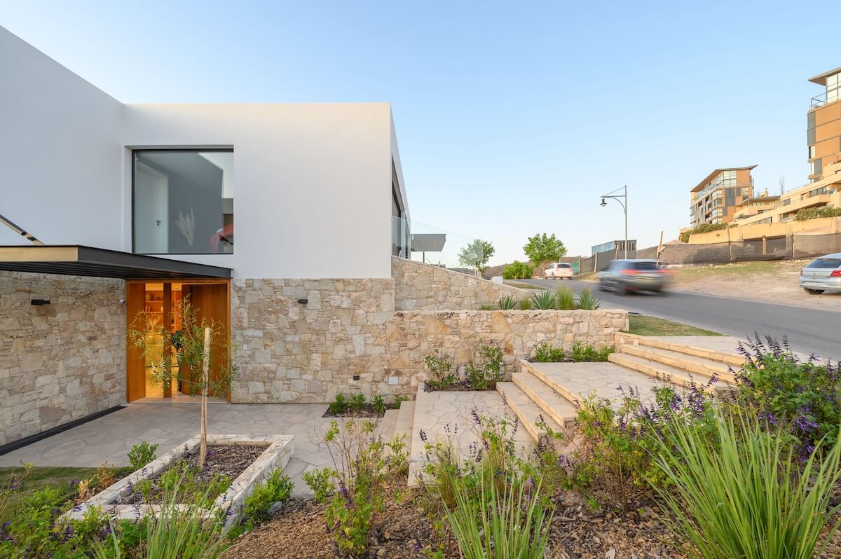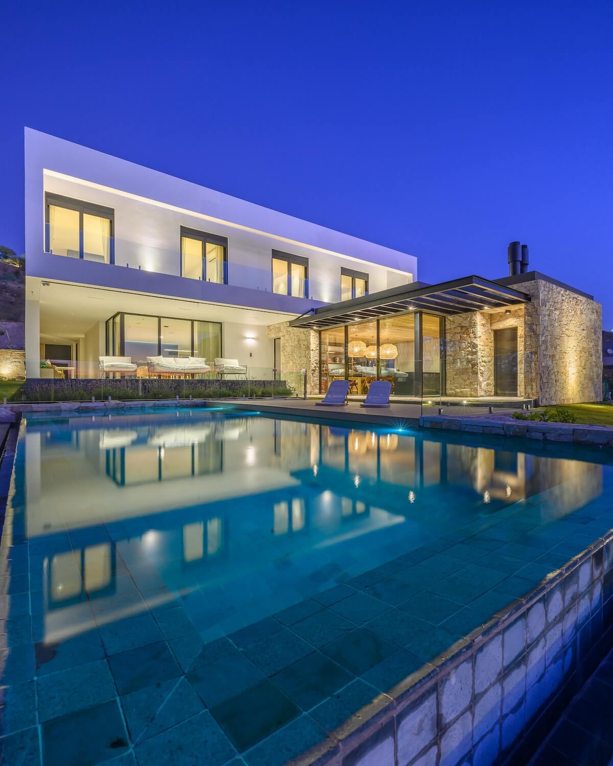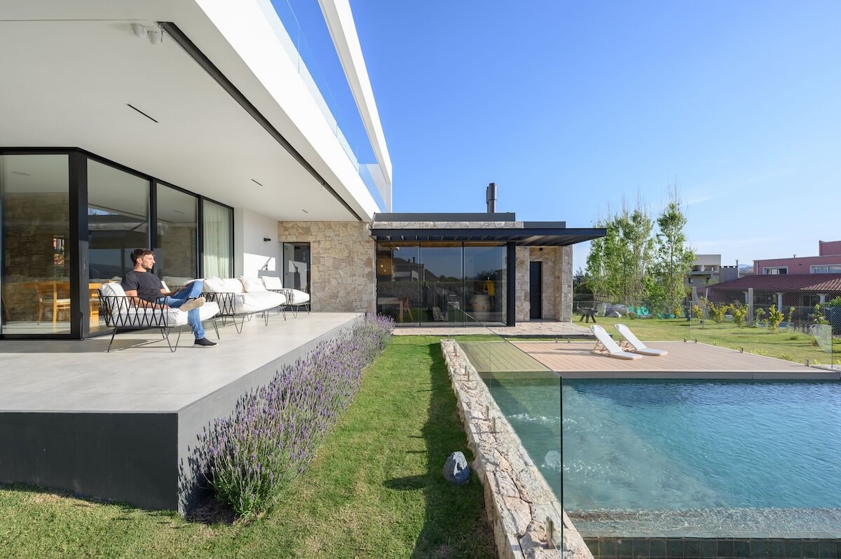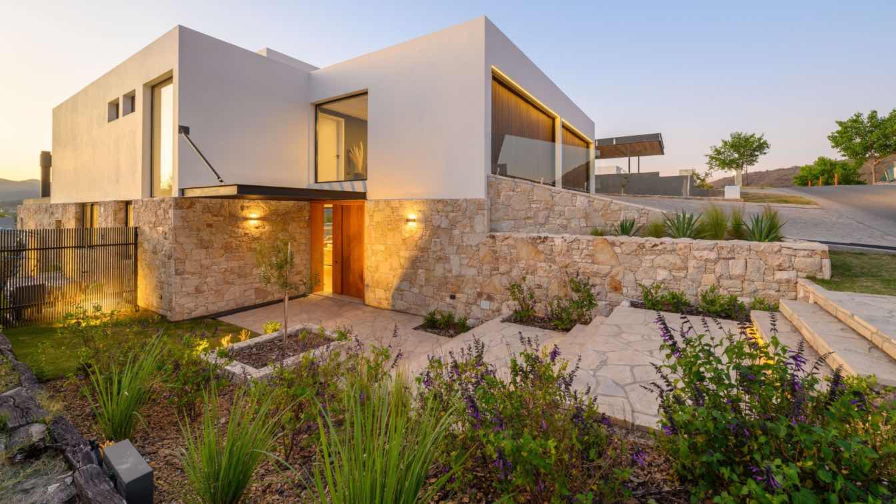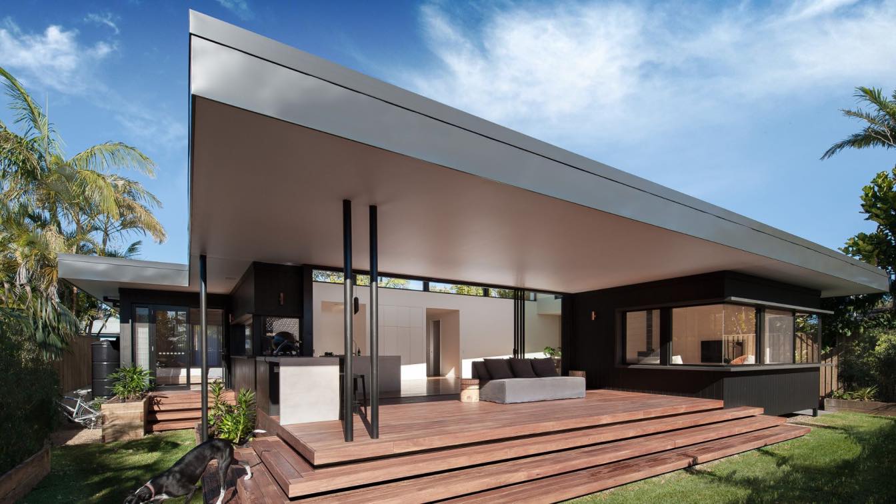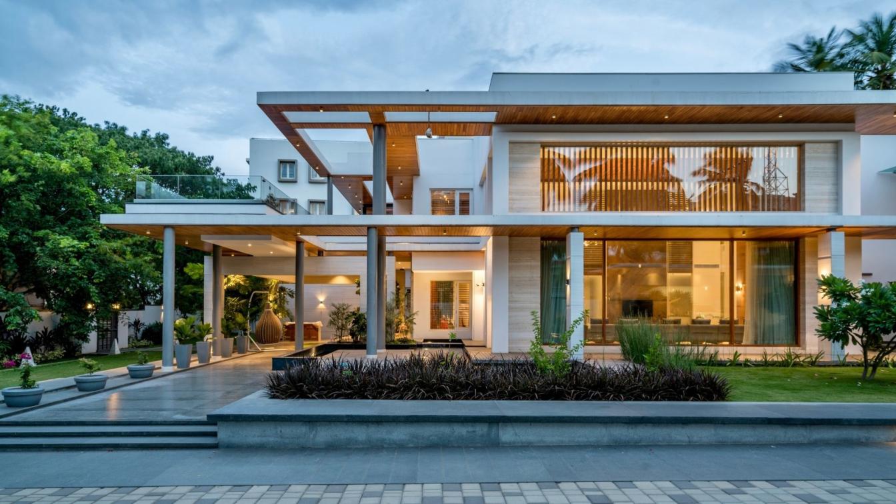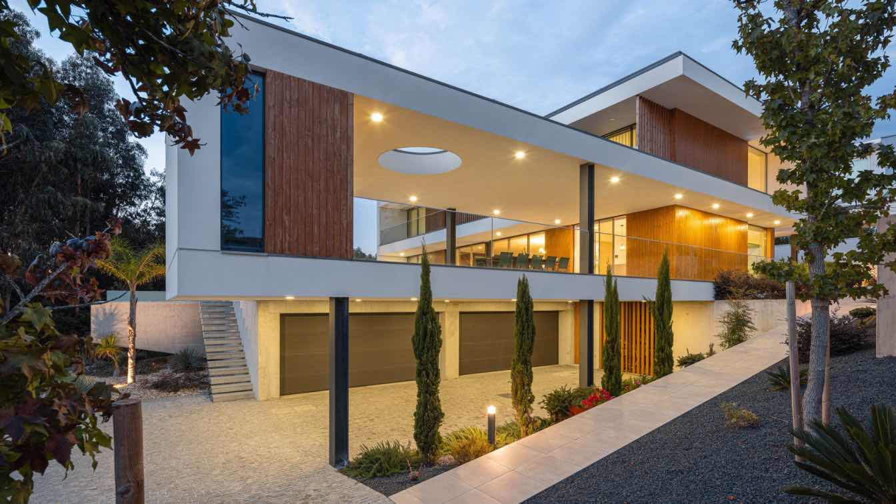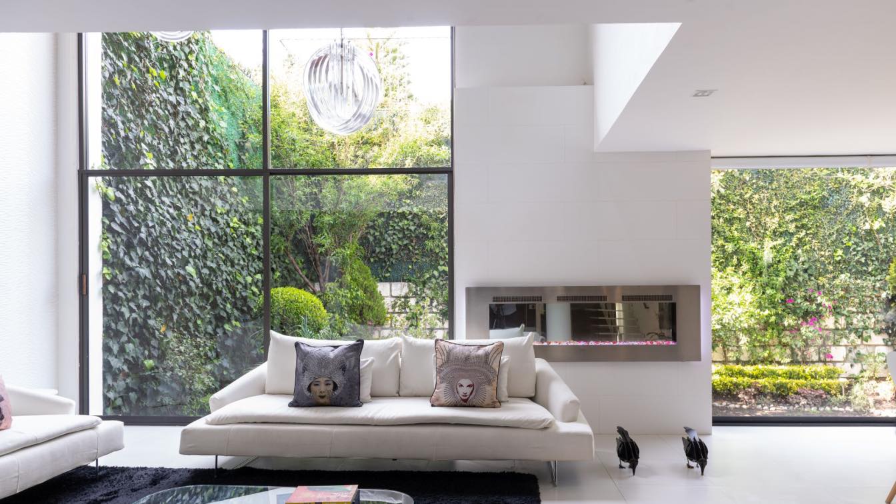Estudio OPACO: Casa Piedra is a single-family home located in the North area of Córdoba. Due to the terrain conditions, which had a negative slope, it was decided to place the main floor of the house below street level to gain openness towards the patio and better views. This two-story home combines design and functionality to meet the needs of a family with two young children.
On the ground floor, Casa Piedra's social area features a spacious living room that seamlessly integrates with a perimeter gallery, offering panoramic views of the Cordoba mountains. The connection to the kitchen, through sliding doors, allows for a total opening, creating a versatile and welcoming atmosphere. It also includes a playroom, laundry room, and barbecue area, ideal for enjoying unforgettable moments with family and friends.
On the upper floor, there are three bedrooms, one of them with a walk-in closet and en-suite bathroom, designed to ensure maximum comfort and privacy. All bedrooms are strategically oriented towards the Cordoba mountains, allowing for privileged views and a unique connection with the surrounding nature. The hallway connecting the bedrooms opens onto a dry patio, flooding every corner of the house with natural light and ventilation.
The name Casa Piedra is no coincidence, as its ground floor and exterior floors are clad in Travertine, creating an exceptional harmony with the surroundings and giving it a distinctive and sophisticated character. Every detail of this residence has been carefully considered to offer a unique experience to its inhabitants, combining innovative design, quality construction, and impeccable aesthetics with noble materials.


