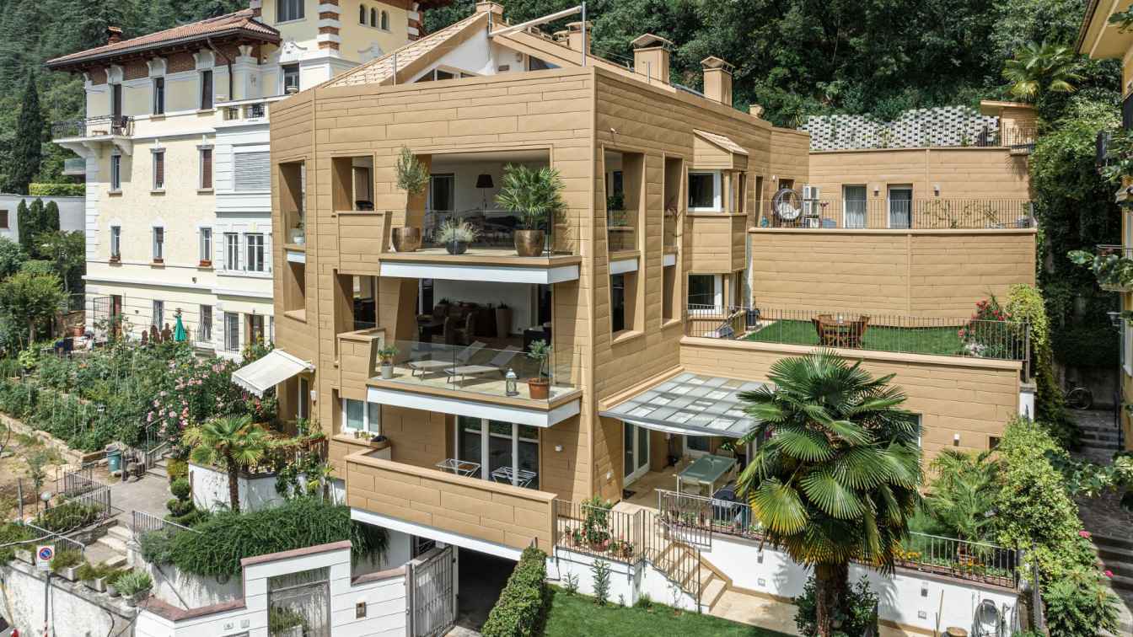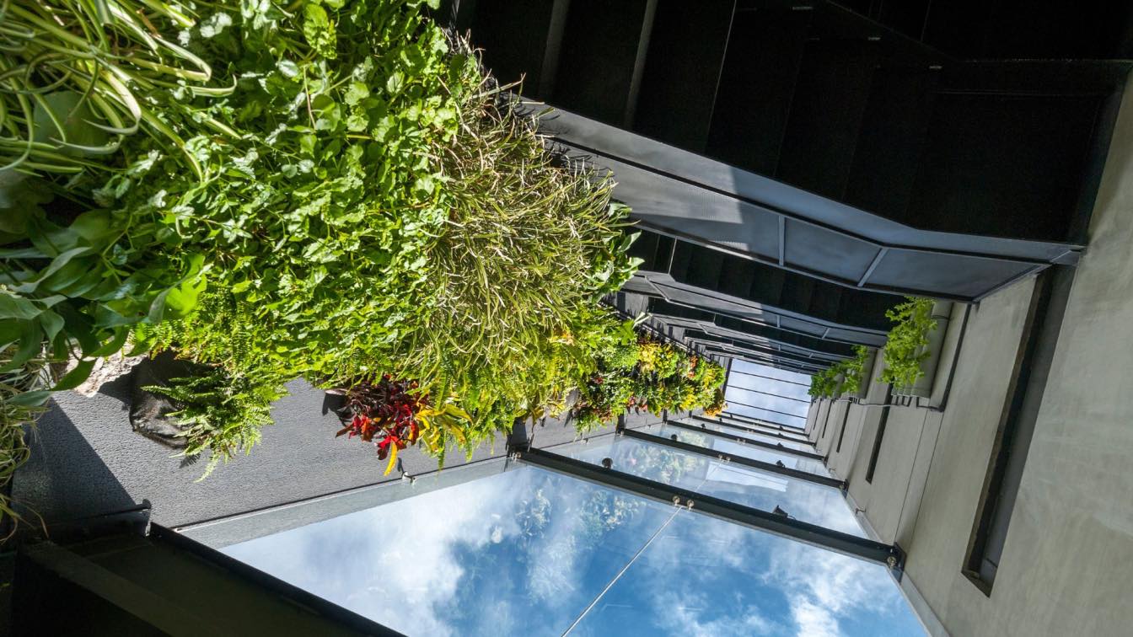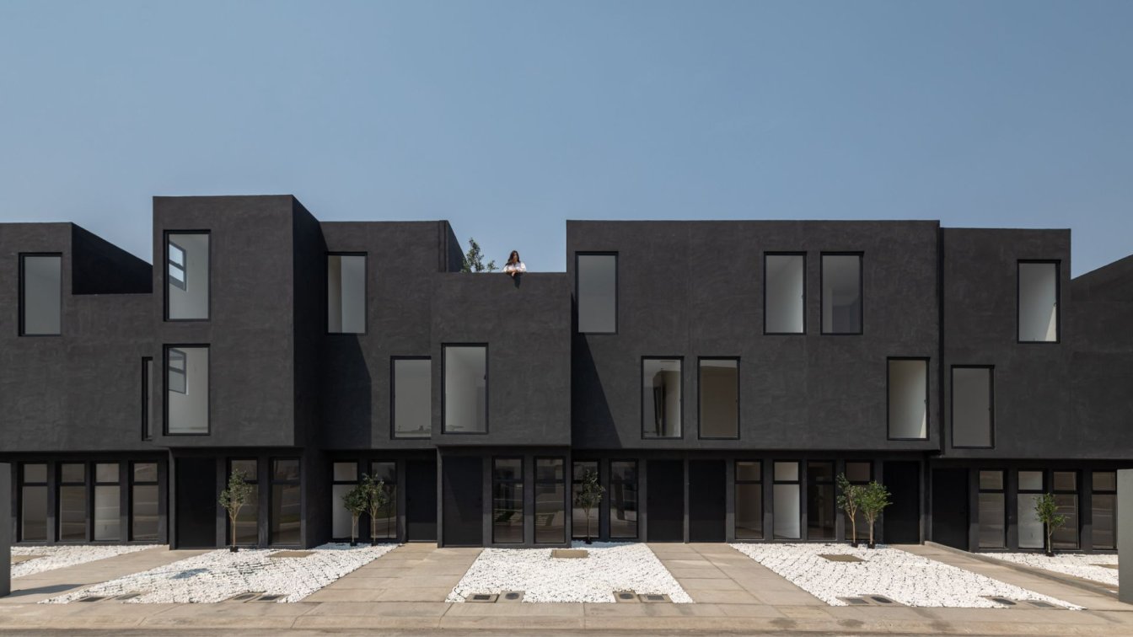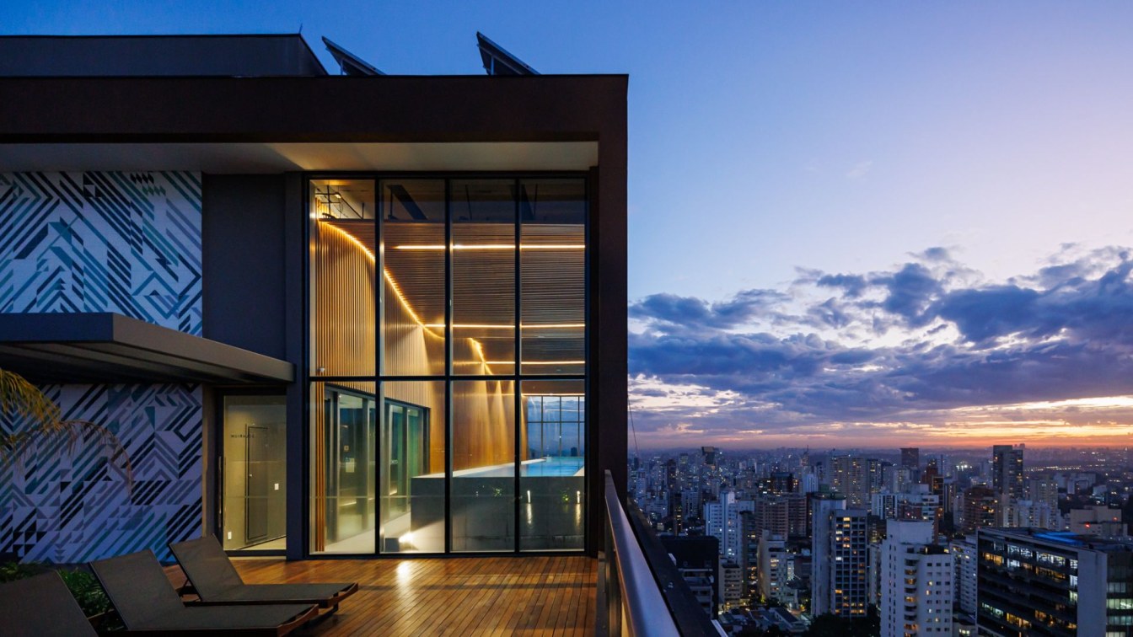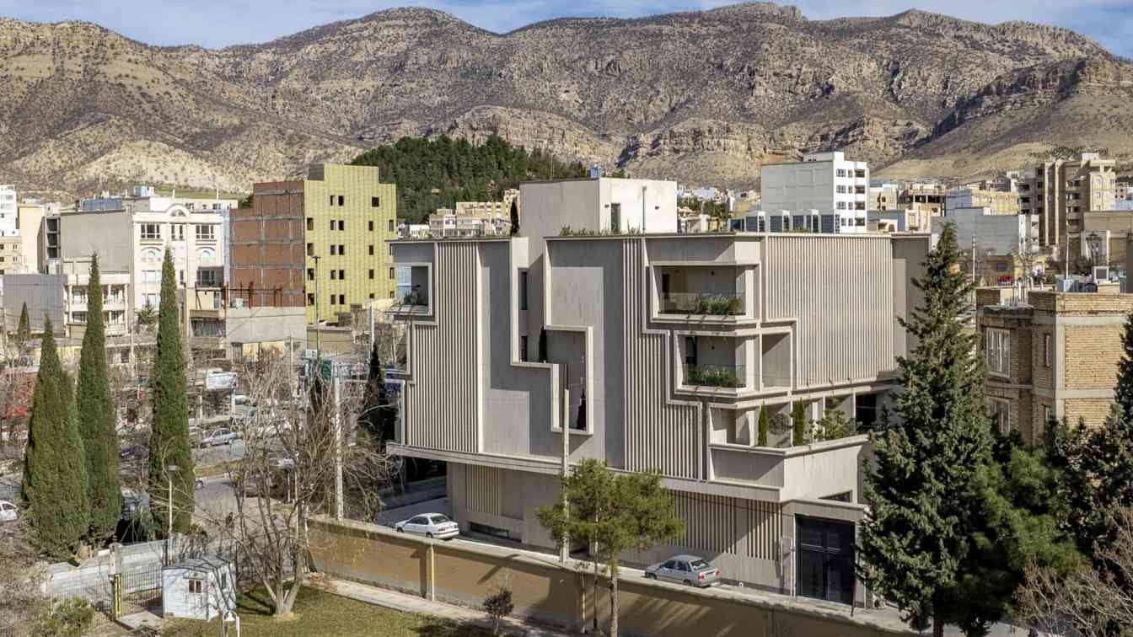Between Earth and Sky: Vertical Elegance. Villa Laura in Bolzano is the result of Architect Valentino Andriolo’s resolution to redevelop a building hit by a natural disaster. In 2013, a large boulder broke away from the slopes of the Guncina in Bolzano, marginally overwhelming the previous building, a traditional house with a pitched roof. Fortunately, during this catastrophic event no collateral damage occurred, and subsequently, the area was secured. From this dramatic story arose the inspiration for Villa Laura, which, similar to the boulder embedded in the valley, commemorates that tragic event with a positive value, symbolizing resilience and the possibility of moving forward.
With his design vision, Architect Andriolo expertly rewrote the narrative that burdened that area, giving the building the majestic shape of an imposing monolith with irregularly carved and splayed facades. The fluidity between the roofline and the front surface was masterfully maintained, eliminating protrusions and creating a harmonious synergy between the horizontal and vertical elements, between sky and earth. This extraordinary result was achieved thanks to the use of aluminium claddings in the same colour tone, with FX.12 panels covering the top and decorating the facade. In this context, the product itself represents the keystone of the project, becoming a crucial element in the narrative arc of the architectural transformation.
Choosing the cladding was crucial to provide dynamism to the facade, without compromising the performance of the building. The project required first and foremost a weather-resistant product, as it was planned to cut off all roof eaves, depriving the building of its natural water protections. It was essential to restore this support with a very robust and resistant product. The next requirement to be met was the creation of a ventilated facade, both to create greater comfort in terms of energy but also to hide the eaves inside and not interrupt the continuity between the facade and the roof that made the building monolithic.

The chosen cladding in easily installed aluminium staves made the integration of the double gutter system possible. More precisely, it is an underneath auxiliary drainage system for the collection of rainwater if the main system had not been sufficient. The undisputed protagonist of this project is Doga.X PREFA, that stands out for the quality of the material and its aesthetic and performance characteristics. The Sahara brown colour harmoniously integrates with the surroundings, while the irregular arrangement of the double-height staves, combined with its irregular X-weave design, creates a dynamic effect of light and shadow, making the building look as a large boulder.
This effect is also obtained thanks to a strong retractable fastening with the proven male/female interlocking system and windproof clip. The top cladding follows the same principles using FX.12 panels. These include the creation of a ventilated cavity between the top of the roof and the thermal insulating layer, thus facilitating the condensate evaporation process. Here the dynamic effect was masterfully achieved thanks to the innovative design of the panels, characterized by both longitudinal and transverse irregular folds, generating a lively play of light and shadow.
In addition to contributing to the aesthetic aspect, the folds play an important role by strengthening the panels and further increasing their structural resistance. Villa Laura does not only represent an example of innovative design, but also an architectural work that embraces sustainability and resilience.







































About
Architect Andriolo began his activity as a freelancer in the old headquarters of Piazza delle Erbe in Bolzano, Italy, in 1992. The first collaborations with plant engineers, static engineers and other consultants, consolidated and strengthened to date, date back to that period. The firm performs all the necessary functions and figures, complying in-house with significant charges, executive design, drafting of specifications, construction management and accounting, safety on construction sites, land registries up to licensing procedures. The permanent staff consists of architects and surveyors, as well as numerous external collaborators throughout the province, having with them a close and consolidated relationship. The firm directly has all the technologies necessary to carry out the tasks.

