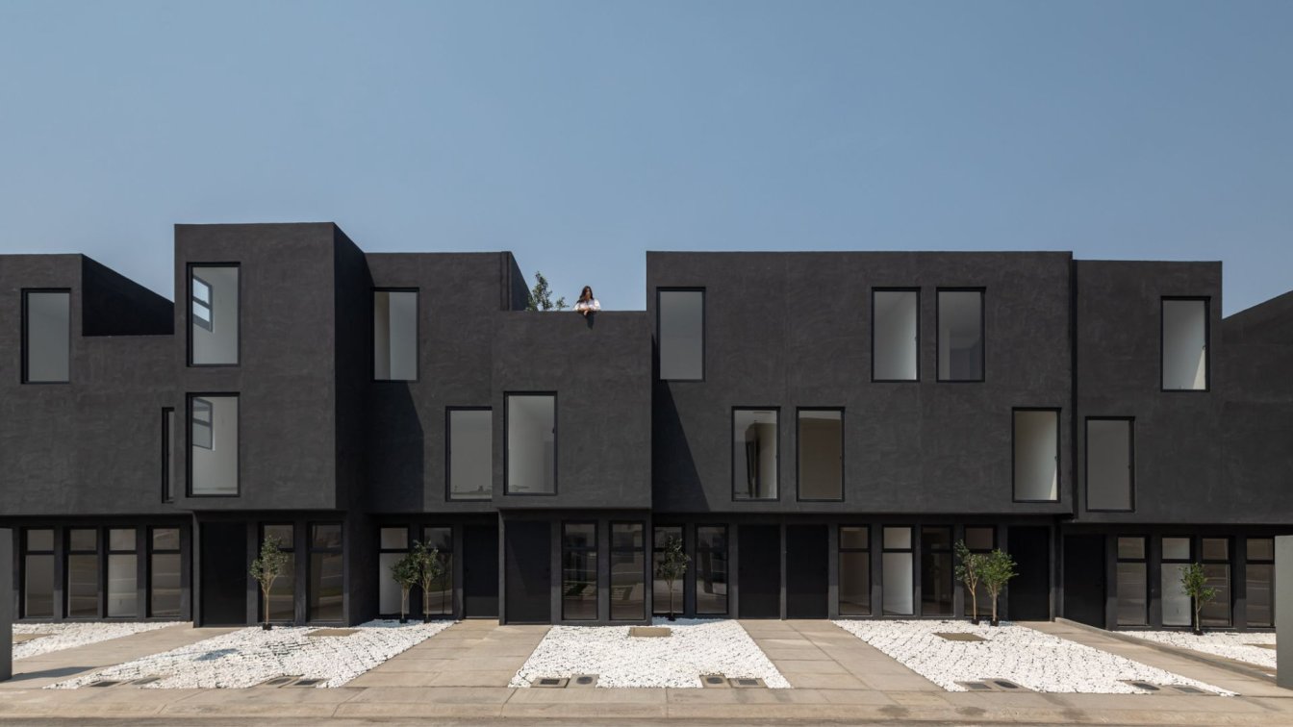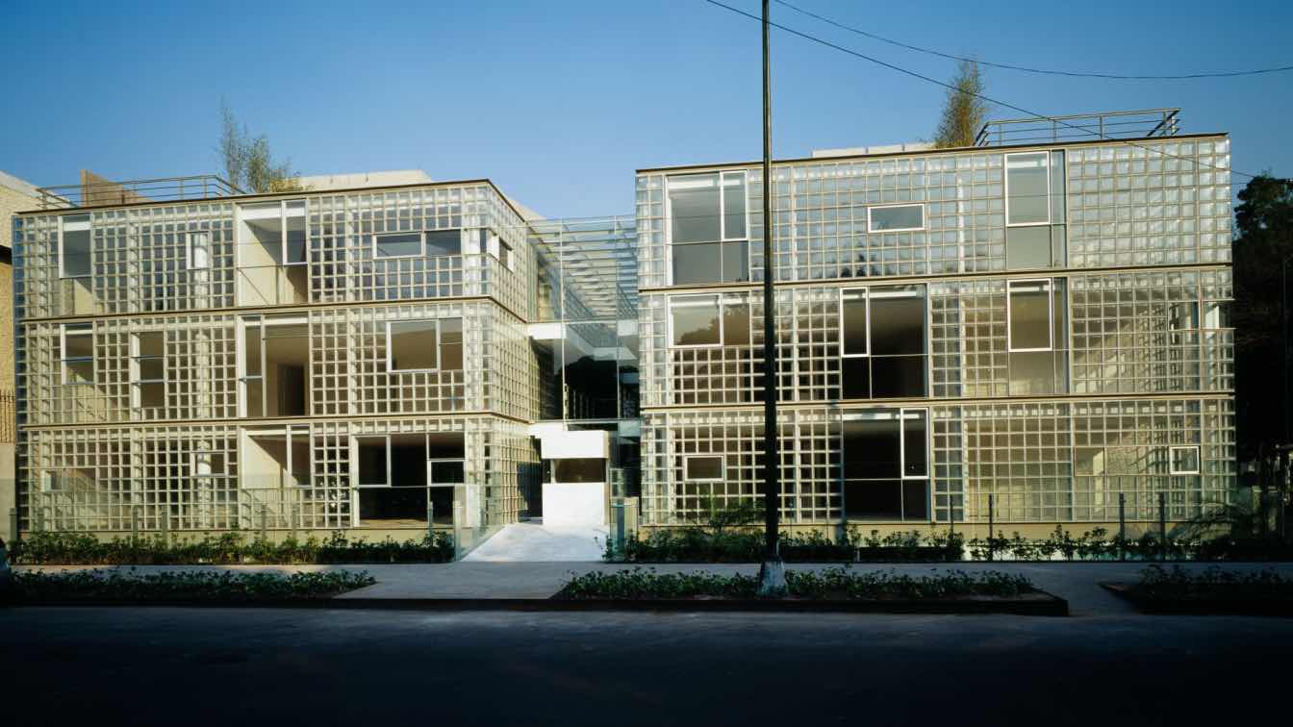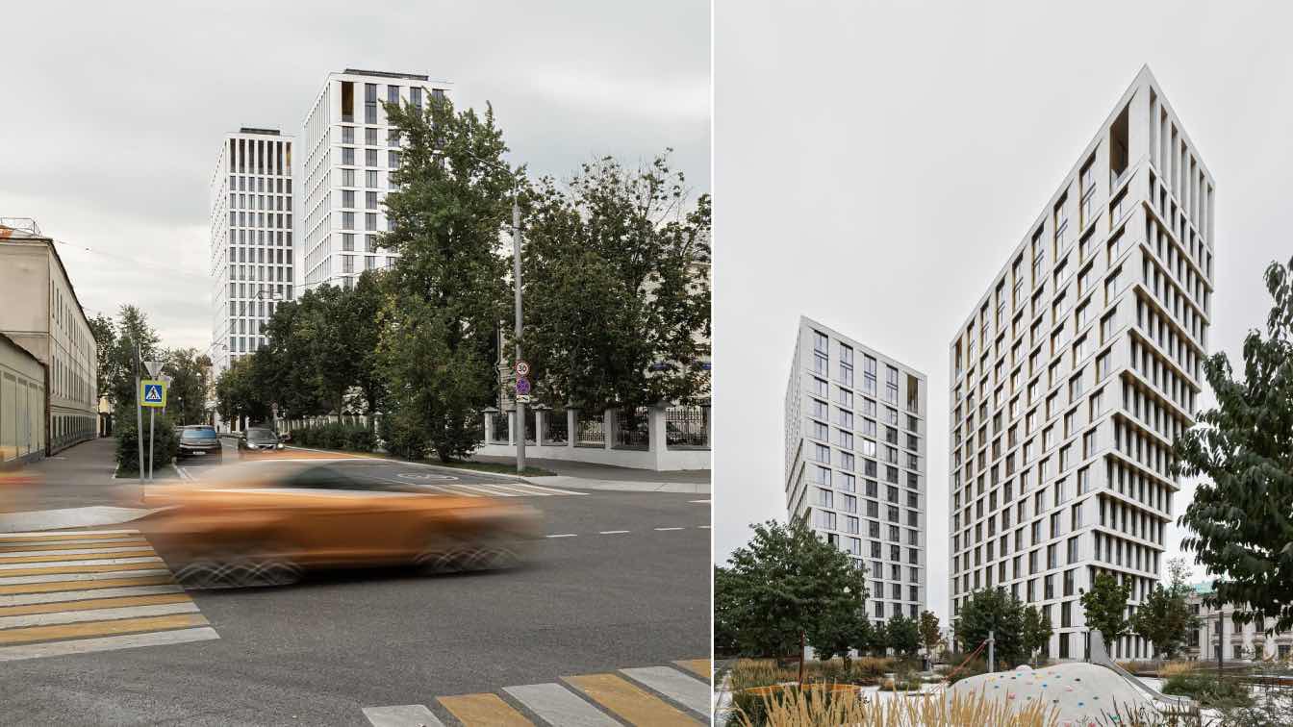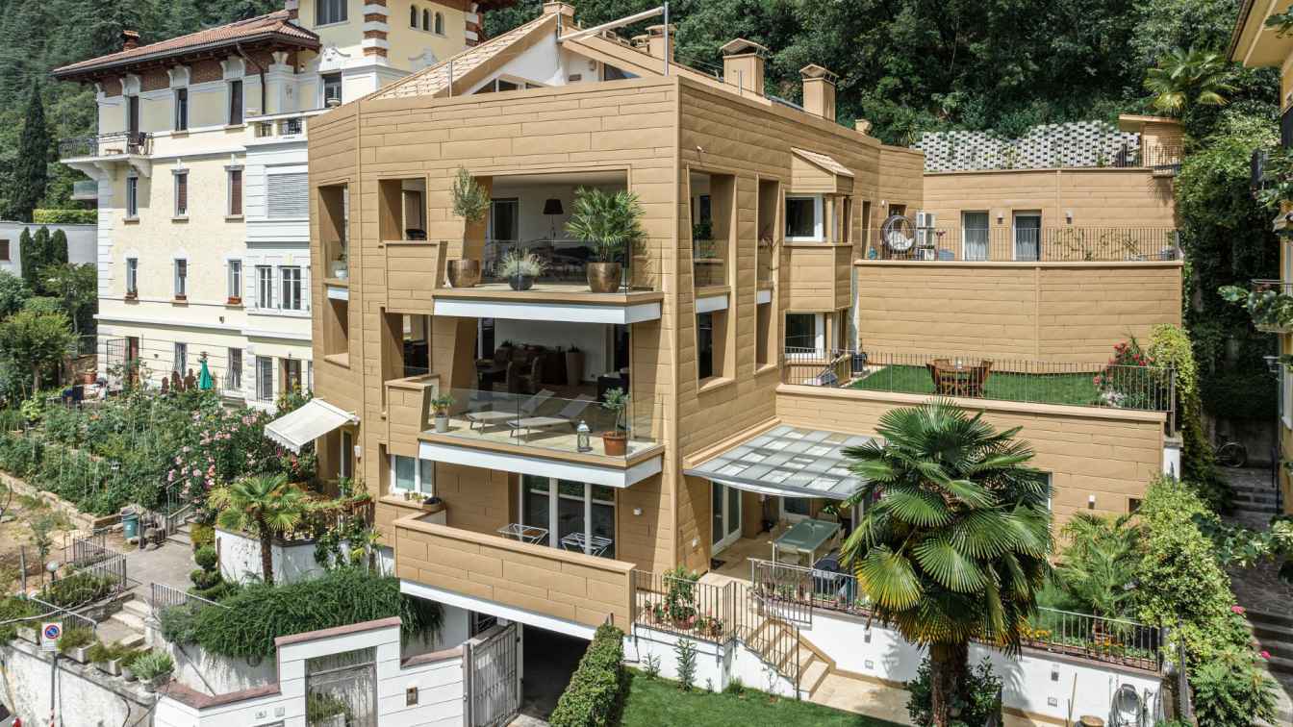Eterea Studio: The B8 Social Housing Complex comprises 17 units located on the outskirts of Mexico City. The project initially faced some difficulties regarding lot size and government restrictions, such as the requirement for a parking lot per unit, among others. The essence of the project lies in breaking away from the inherent uniformity of horizontal social housing in Latin America, where repetition is the norm. Embracing the concept of a horizontal building, each dwelling was conceived holistically, avoiding redundancy.
Various architectural typologies were incorporated, generating a palette of volumes, rhythms, and depths. The facade was conceived as a testament to simplicity and functionality, characterized by pure lines and volumes, as well as windows of varied dimensions and arrangements that defy homogeneity. These asymmetrical elements not only visually enliven the ensemble but also provide efficient natural lighting, resulting in a play of light and shadow that enriches the spatial experience.
Two primary typologies were conceived: four bedrooms and two bathrooms, and three bedrooms, two bathrooms, and a terrace. Both prototypes were designed following the principle of incrementality. Open spaces were optimized, and corridors were minimized, creating well-defined environments with a focus on cross ventilation and maximizing natural light. Facilities were arranged along an axis throughout the complex to ensure construction and economic efficiency.

This amalgamation of typologies allowed for diversification of the facade and imparted a residential identity to the ensemble. The design eschews the superfluous, focusing on the essential. The choice of black for the facade is not only a conceptual statement but also enhances the building's pure geometry. The textured finish of the cladding adds depth to the surfaces, while the expansive windows establish a balance between intimacy and openness, harmoniously merging interior and exterior.
Each unit was conceived as an individual block, amalgamated with others to form an ensemble with its own identity. This approach not only seeks to personalize each dwelling but also fosters a sense of belonging and community among the residents.The project transcends the domestic scale to embrace an urban identity at different levels: housing unit, ensemble, and neighborhood. In an area characterized by the homogeneity of white houses, B8 emerges as an urban landmark both formally and visually, serving as a point of reference and orientation in the environment. Conceived as a distinctive monolith, the project has established itself as an icon embraced by the local community, generating a positive urban and social impact.



































